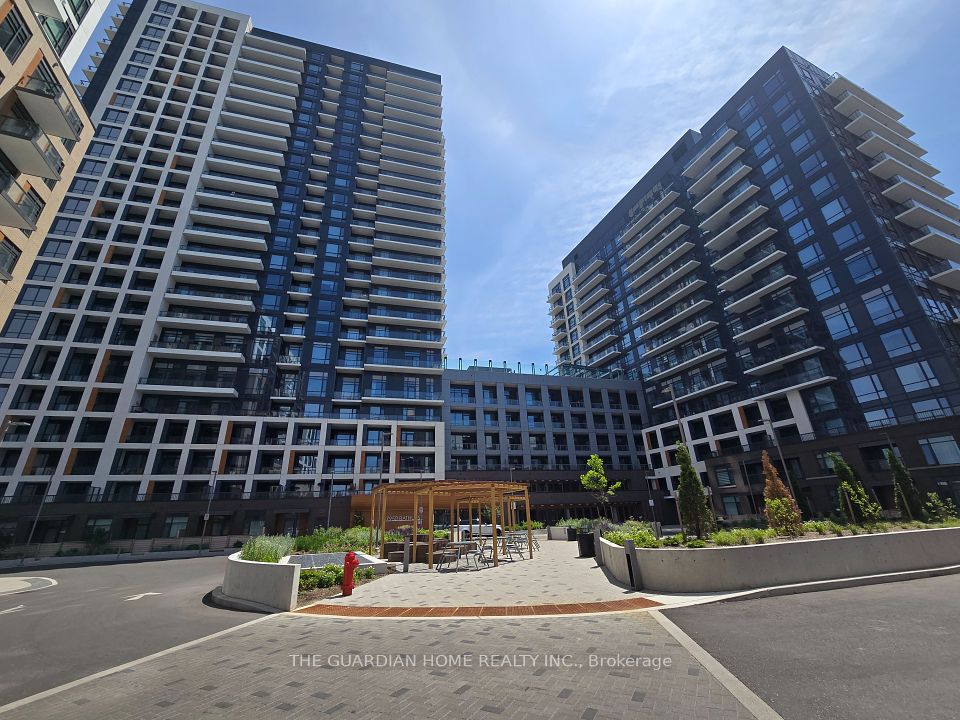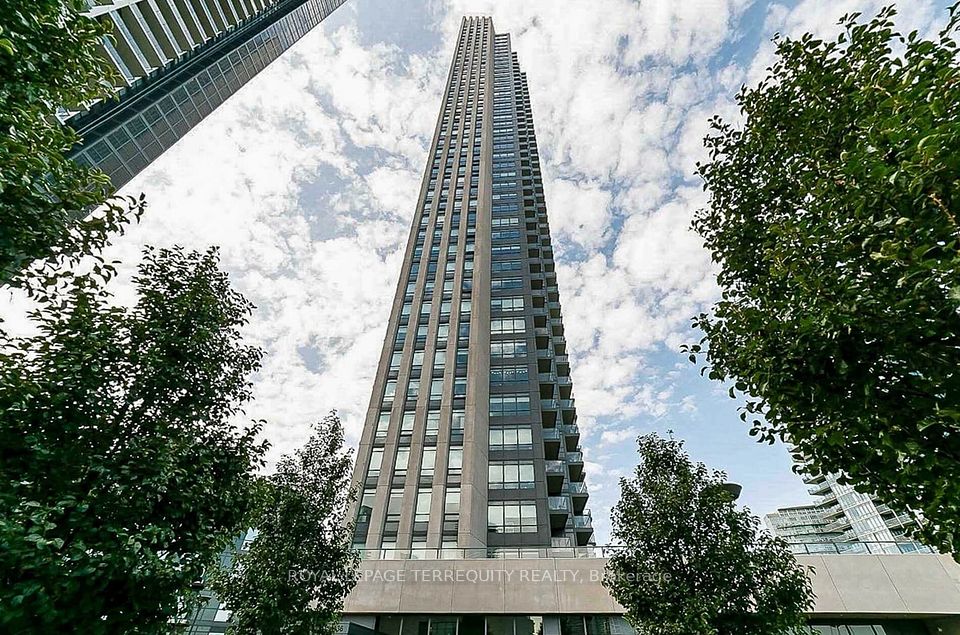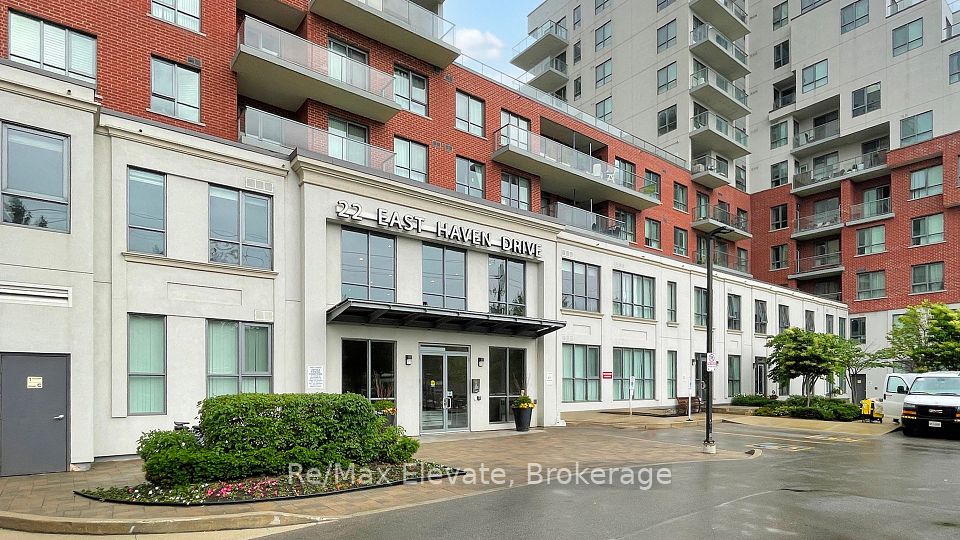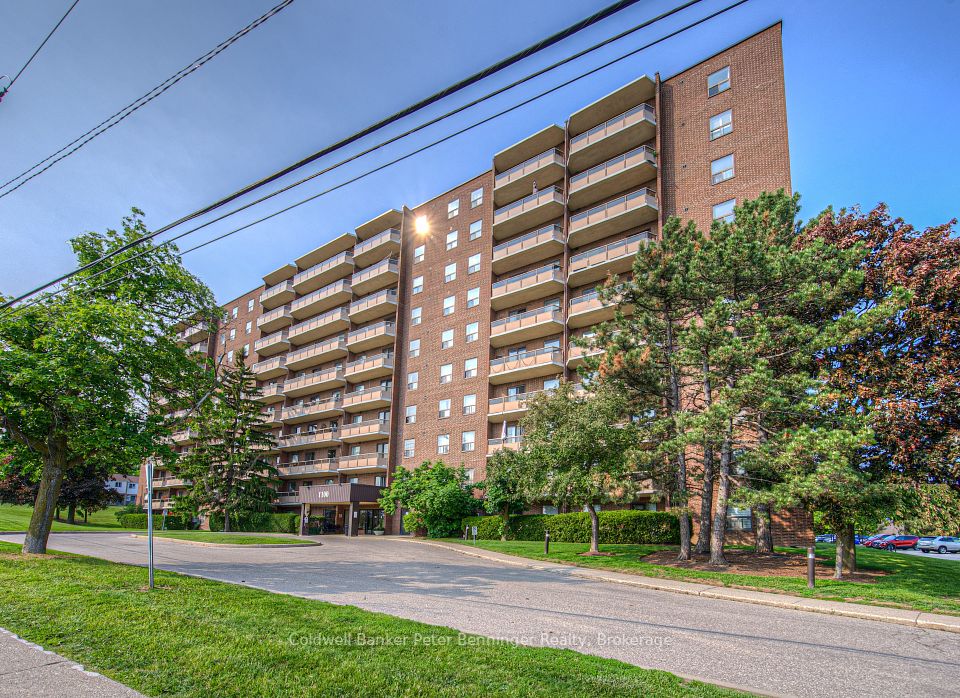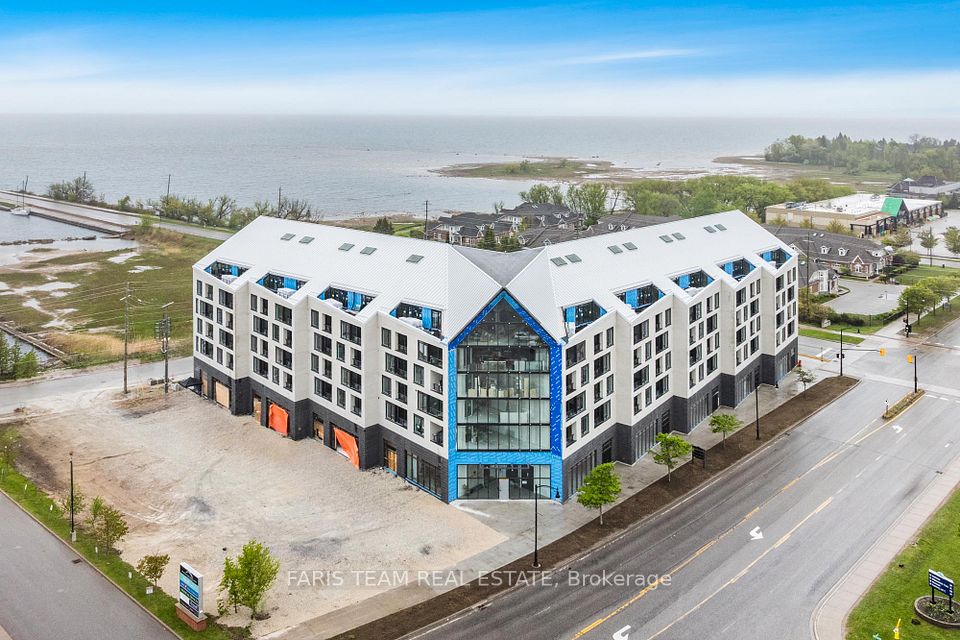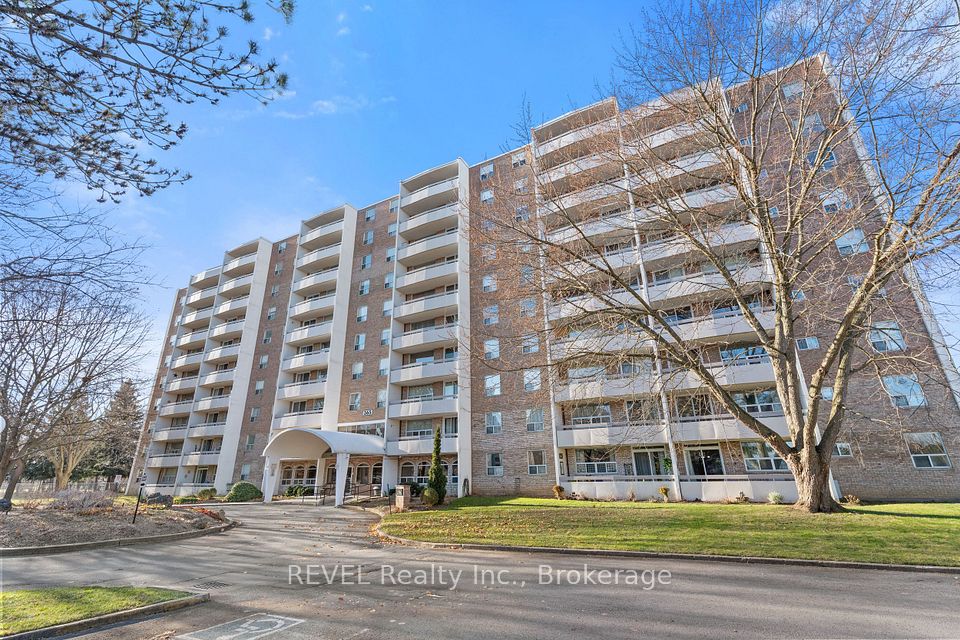
$799,900
139 Merton Street, Toronto C10, ON M4S 3G7
Price Comparison
Property Description
Property type
Condo Apartment
Lot size
N/A
Style
2-Storey
Approx. Area
N/A
Room Information
| Room Type | Dimension (length x width) | Features | Level |
|---|---|---|---|
| Living Room | 5.44 x 5.36 m | Hardwood Floor, Combined w/Dining, W/O To Balcony | Main |
| Dining Room | 5.44 x 5.36 m | Hardwood Floor, Combined w/Living | Main |
| Kitchen | 3.12 x 2.62 m | Tile Floor, Breakfast Bar, Double Sink | Main |
| Primary Bedroom | 3.33 x 3.12 m | Broadloom, 4 Pc Ensuite, Walk-In Closet(s) | Second |
About 139 Merton Street
Welcome home to this spacious, open-concept 2 story loft with soaring ceilings, large windows, and a private balcony overlooking the scenic Kay Gardner Beltline Trail. Perfect for entertaining and enjoying nature. Featuring a renovated kitchen with Caesarstone countertops with double sink, stylish backsplash. Engineered hardwood floors and Tile run throughout the main level. The upper level offers a sun-filled Principal bedroom with 4-pc ensuite and walk-in closet and a spacious den ideal for a home office or guest space. Located in a pet-friendly, boutique Midtown building just steps from Davisville Station, Yonge Street shops, cafes, parks, and all the amenities this vibrant, walkable neighbourhood has to offer.
Home Overview
Last updated
1 hour ago
Virtual tour
None
Basement information
None
Building size
--
Status
In-Active
Property sub type
Condo Apartment
Maintenance fee
$714.59
Year built
--
Additional Details
MORTGAGE INFO
ESTIMATED PAYMENT
Location
Some information about this property - Merton Street

Book a Showing
Find your dream home ✨
I agree to receive marketing and customer service calls and text messages from homepapa. Consent is not a condition of purchase. Msg/data rates may apply. Msg frequency varies. Reply STOP to unsubscribe. Privacy Policy & Terms of Service.






