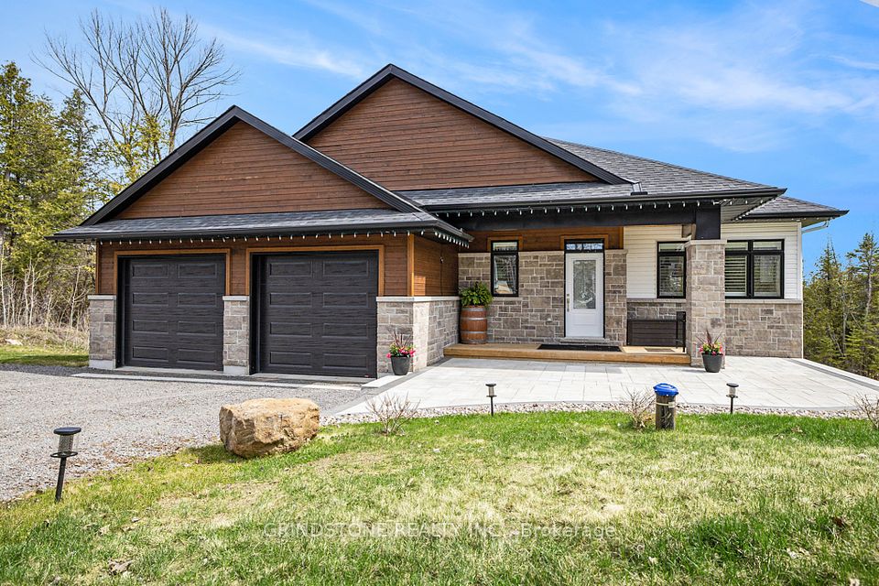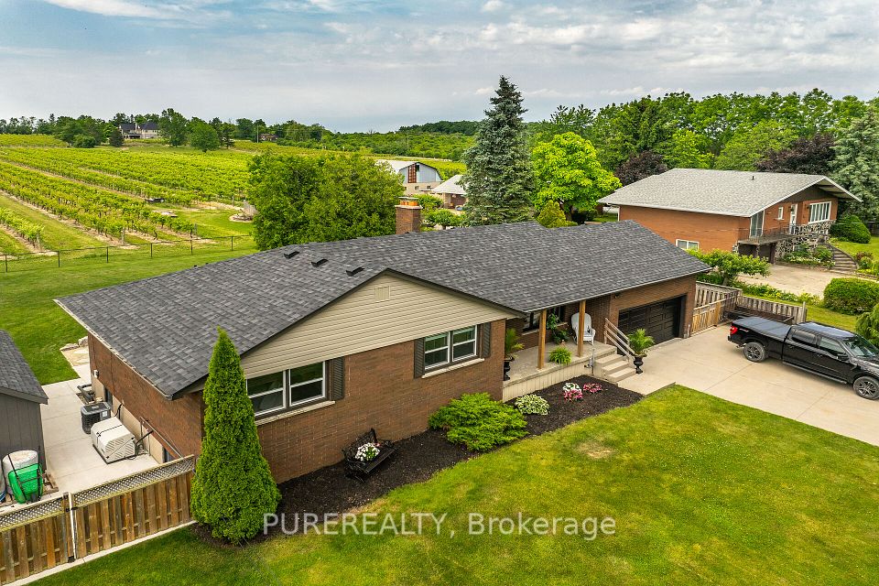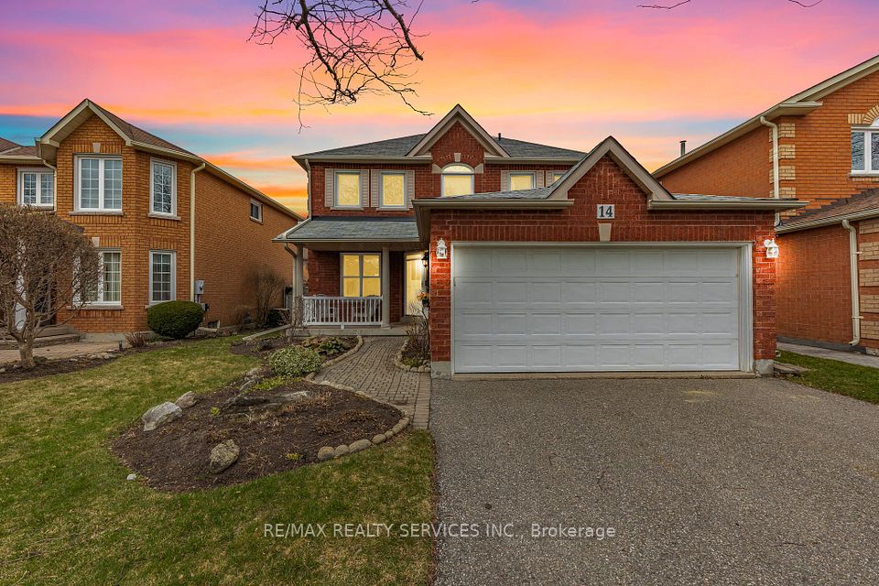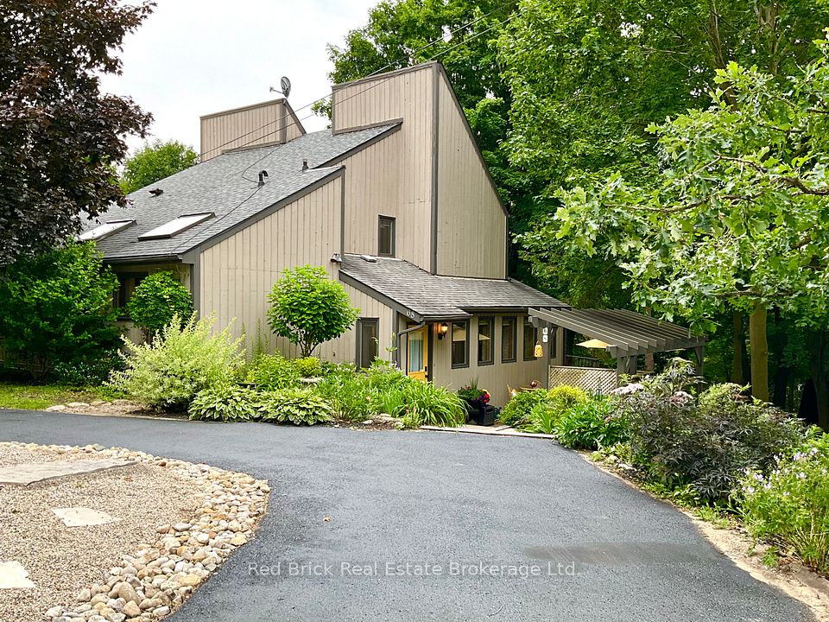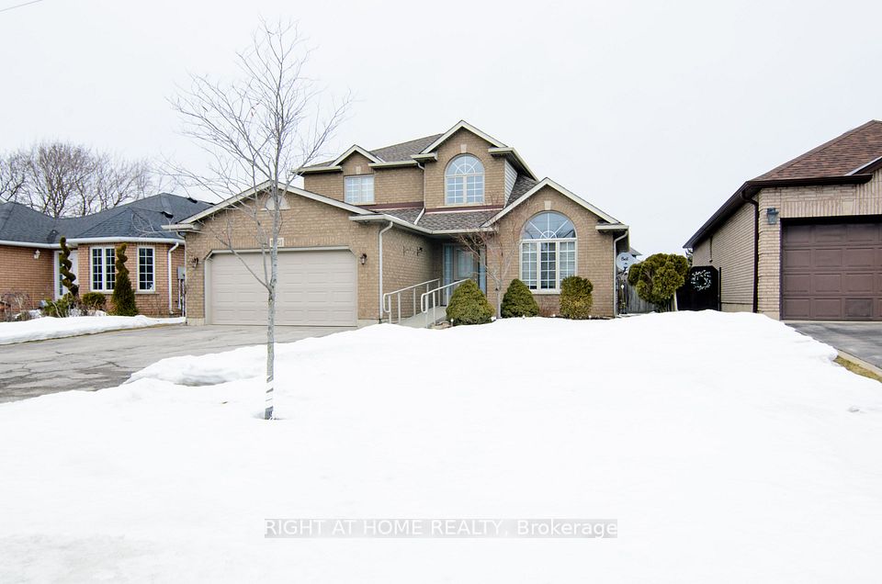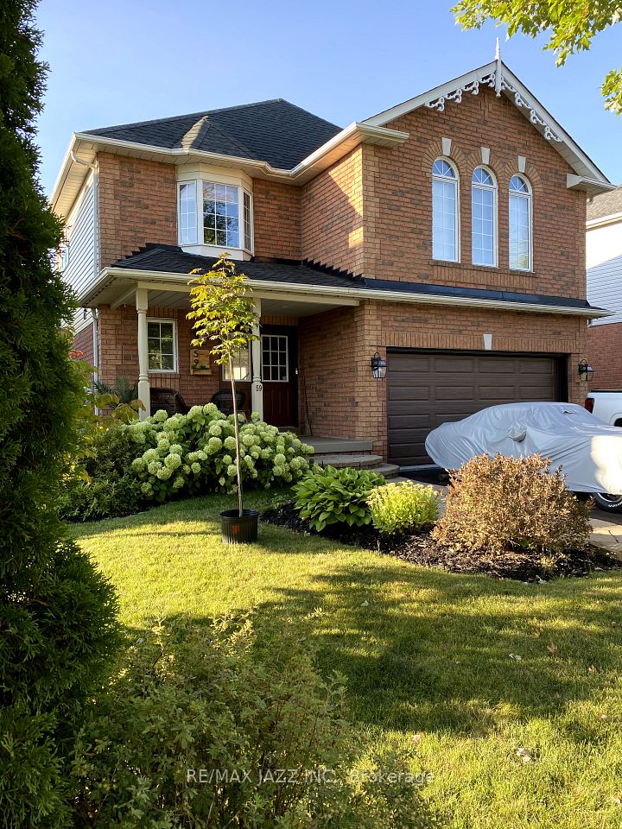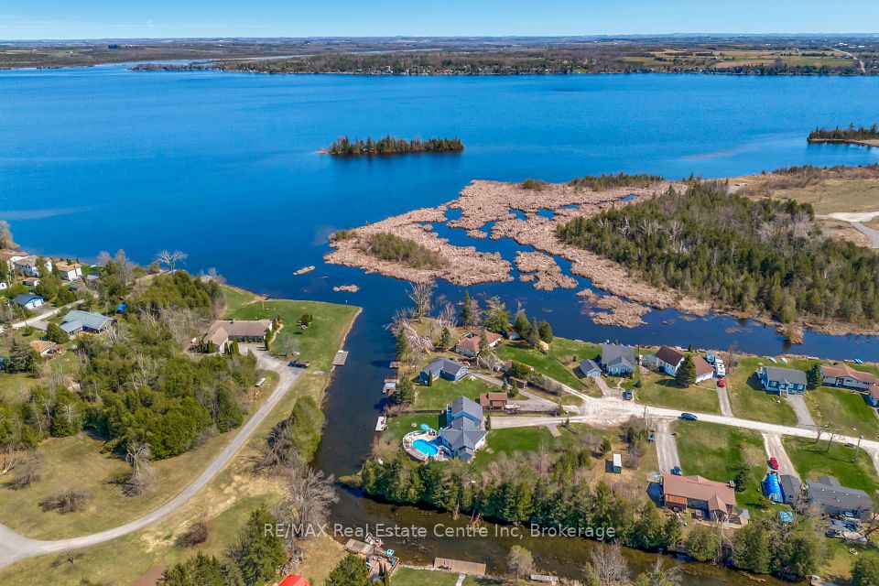$1,369,000
1391 Pine Glen Road, Oakville, ON L6M 4C2
Price Comparison
Property Description
Property type
Detached
Lot size
N/A
Style
2-Storey
Approx. Area
N/A
Room Information
| Room Type | Dimension (length x width) | Features | Level |
|---|---|---|---|
| Living Room | 3.5 x 5.99 m | Hardwood Floor, Combined w/Dining, Pot Lights | Main |
| Dining Room | 3.5 x 5.99 m | Hardwood Floor, Combined w/Living, Pot Lights | Main |
| Family Room | 3.42 x 3.96 m | Hardwood Floor, Overlooks Backyard, Pot Lights | Main |
| Kitchen | 4.85 x 3.4 m | Hardwood Floor, Breakfast Area, Stainless Steel Appl | Main |
About 1391 Pine Glen Road
Welcome to this stunning, sun-filled detached home situated on a premium lot with no rear neighbours offering exceptional privacy and serenity. From the moment you arrive, custom stonework from front to back delivers unparalleled curb appeal and a widened driveway that sets this home apart. Inside, you'll find hardwood floors, smooth ceilings, and pot lights throughout the main floor, creating a warm and elegant atmosphere. The oak staircase leads you to a very well appointed upper level, featuring bright bedrooms and a spa-inspired primary ensuite that promises relaxation and luxury. Step outside into your dream backyard- a true entertainer's paradise. Located just steps from Forest Trail Public School ranked #1 in all of Ontario by the Fraser Institute and close to other top-tier schools, this home is ideal for families. You're also minutes from Oakville Trafalgar Hospital, grocery stores, restaurants, and a wide array of amenities. This home truly has it all and more. Don't miss your chance to live in one of Oakville's most sought-after communities!
Home Overview
Last updated
Apr 23
Virtual tour
None
Basement information
Finished
Building size
--
Status
In-Active
Property sub type
Detached
Maintenance fee
$N/A
Year built
--
Additional Details
MORTGAGE INFO
ESTIMATED PAYMENT
Location
Some information about this property - Pine Glen Road

Book a Showing
Find your dream home ✨
I agree to receive marketing and customer service calls and text messages from homepapa. Consent is not a condition of purchase. Msg/data rates may apply. Msg frequency varies. Reply STOP to unsubscribe. Privacy Policy & Terms of Service.







