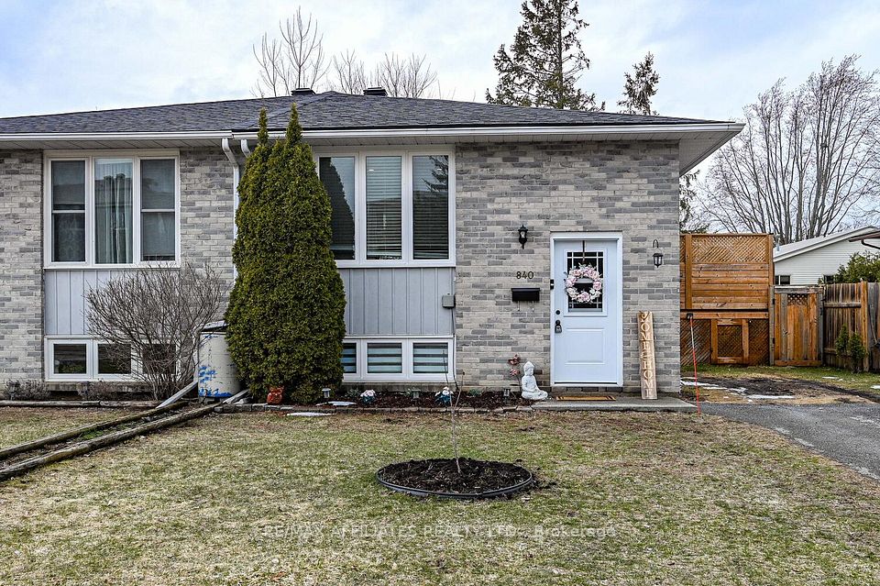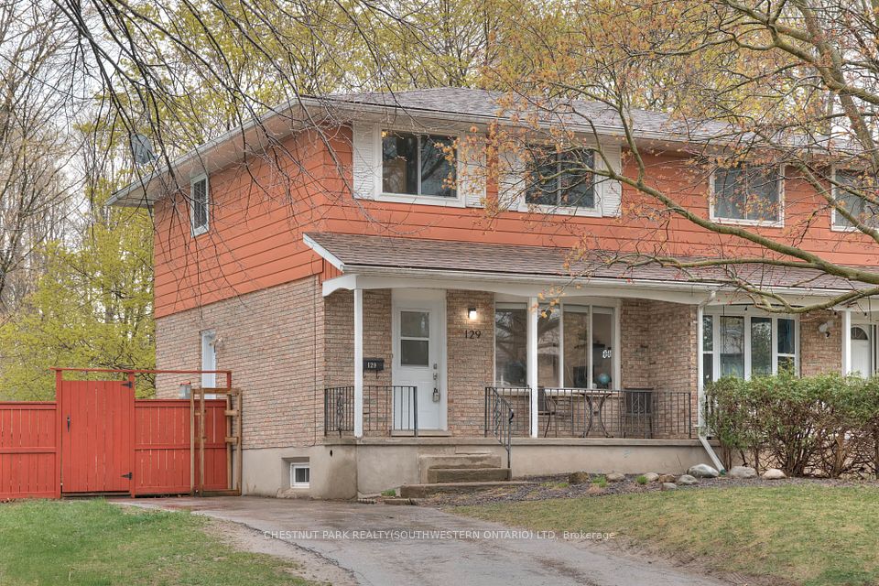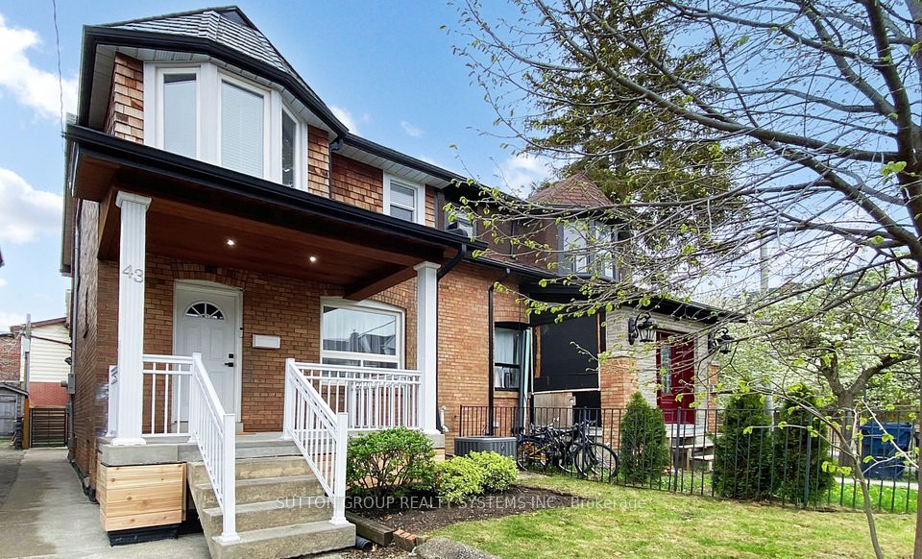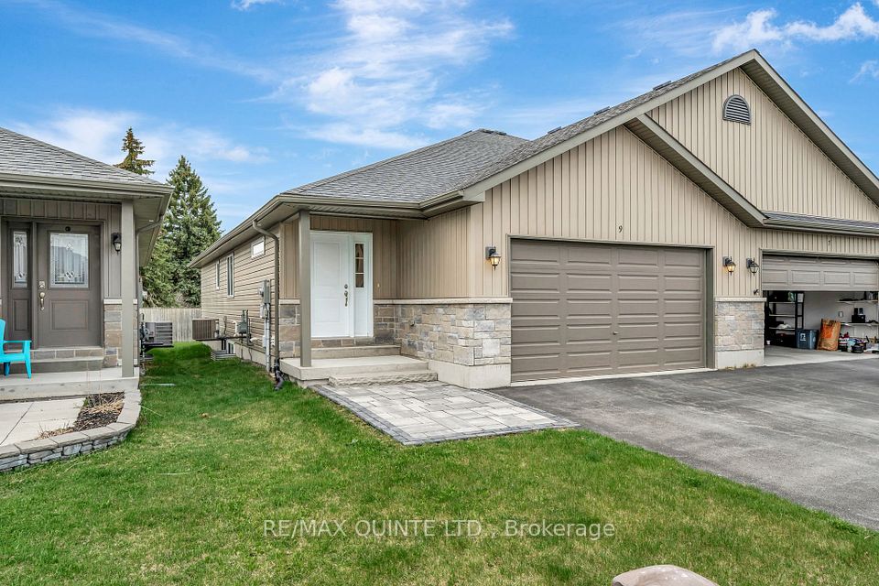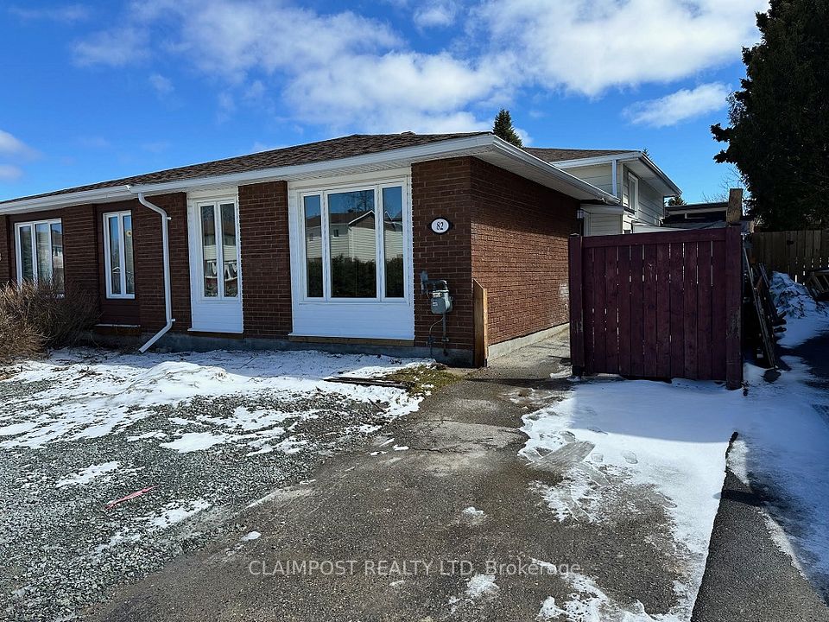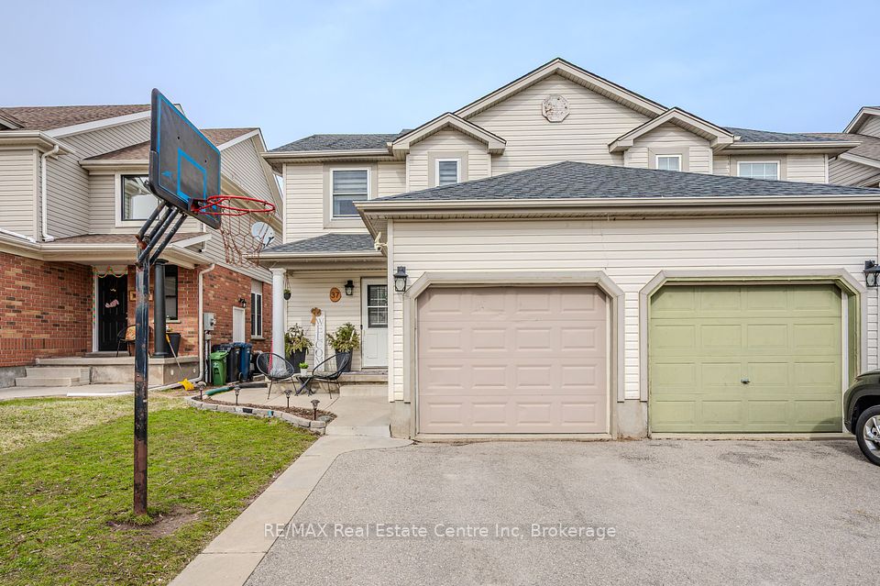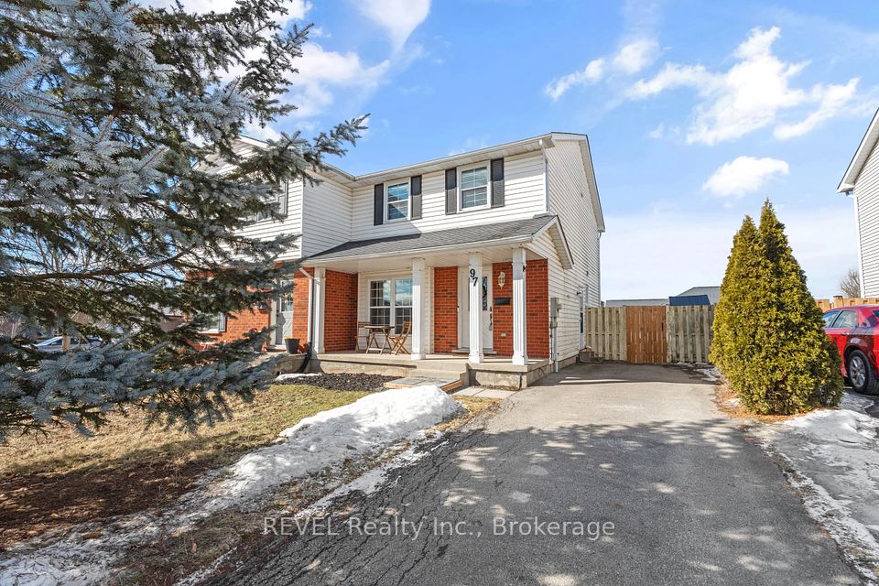$479,150
Last price change Mar 25
14 ARBER Street, Champlain, ON K0B 1R0
Virtual Tours
Price Comparison
Property Description
Property type
Semi-Detached
Lot size
N/A
Style
2-Storey
Approx. Area
N/A
Room Information
| Room Type | Dimension (length x width) | Features | Level |
|---|---|---|---|
| Kitchen | 2.56 x 2.33 m | N/A | Main |
| Dining Room | 2.69 x 3.25 m | N/A | Main |
| Living Room | 3.37 x 4.06 m | N/A | Main |
| Primary Bedroom | 3.96 x 4.06 m | N/A | Second |
About 14 ARBER Street
VANKLEEK HILL VALLEYS, a residential project being Built by *HABITATIONS ROBERT*. Our homes offer a deluxe quartz kitchen, natural gas fireplace, hardwood floors, central heating, Canexel and Vinyl Siding, Natural Gas, Underground hydro, Fibe Internet, Municipal services of water and sewage and paved streets are included. Different options are available - Choose which house model and lot are perfect for you! The home featured here is house model Plan 22 (semi-detached) in reference to subdivision lot 8. The project is located at the end of Higginson Street (east) and Farmers Ave. Easy access to walking trails and ski trails will be available. Harmonized sales tax in addition to purchase price. New home warranty coverage. OPEN HOUSE EVERY SATURDAY AND SUNDAY FROM 1-3PM AT 201 HIGGINSON STREET, VANKLEEK HILL.
Home Overview
Last updated
Apr 24
Virtual tour
None
Basement information
Full, Unfinished
Building size
--
Status
In-Active
Property sub type
Semi-Detached
Maintenance fee
$N/A
Year built
--
Additional Details
MORTGAGE INFO
ESTIMATED PAYMENT
Location
Some information about this property - ARBER Street

Book a Showing
Find your dream home ✨
I agree to receive marketing and customer service calls and text messages from homepapa. Consent is not a condition of purchase. Msg/data rates may apply. Msg frequency varies. Reply STOP to unsubscribe. Privacy Policy & Terms of Service.




