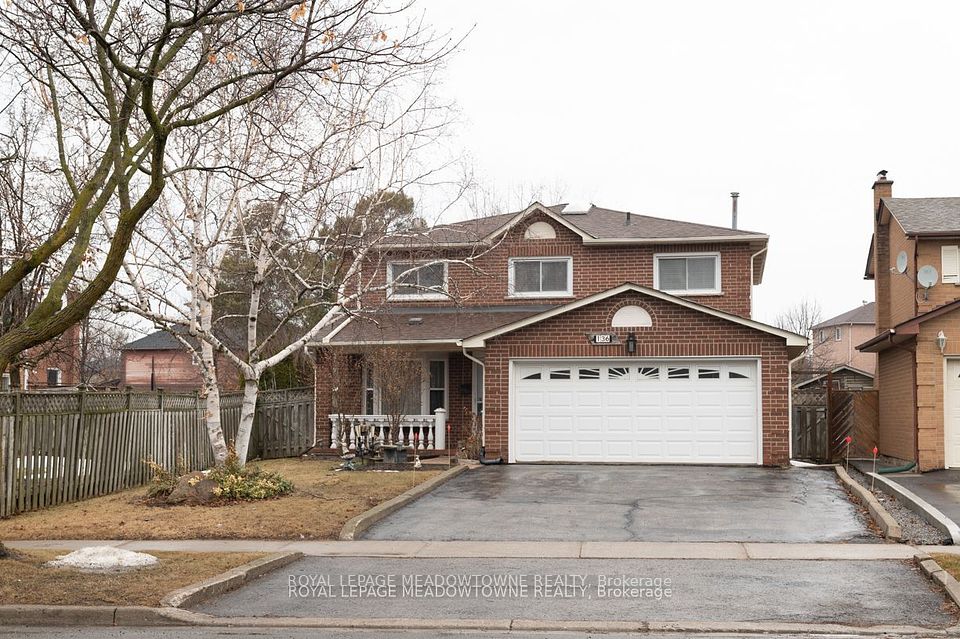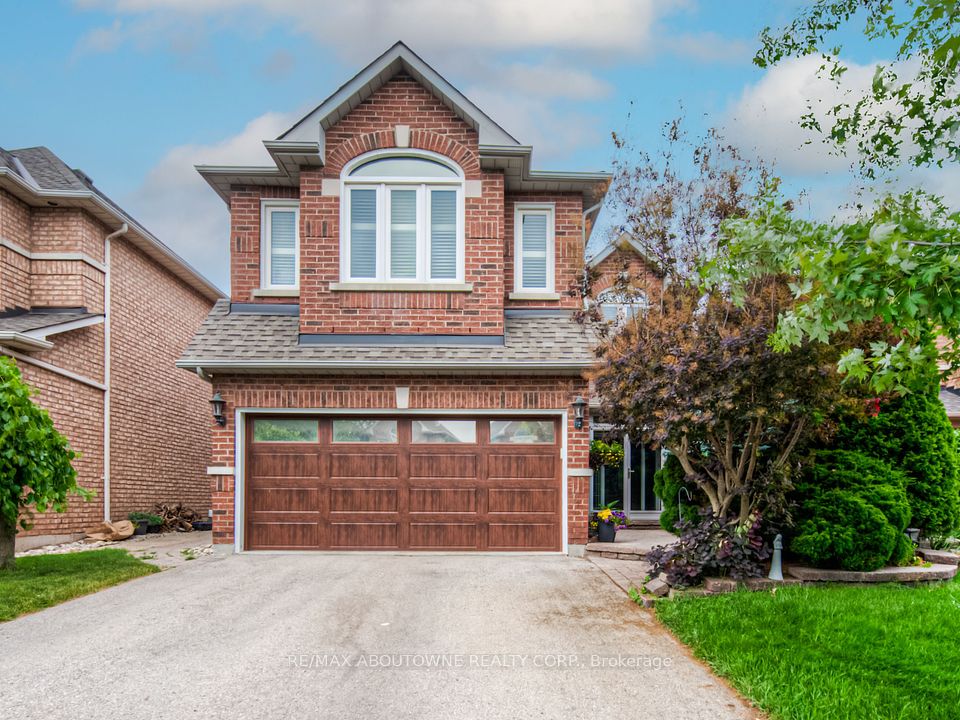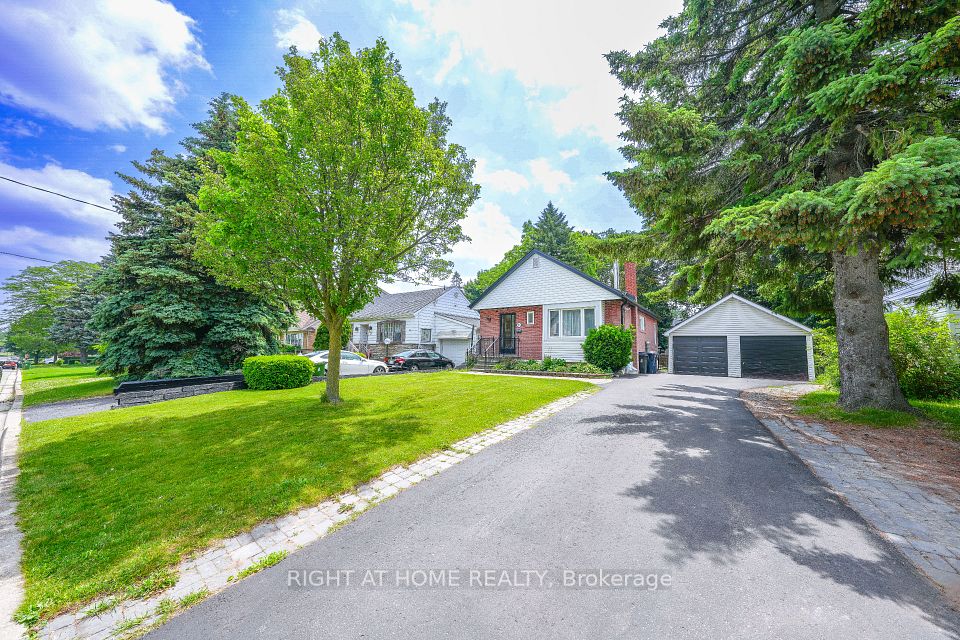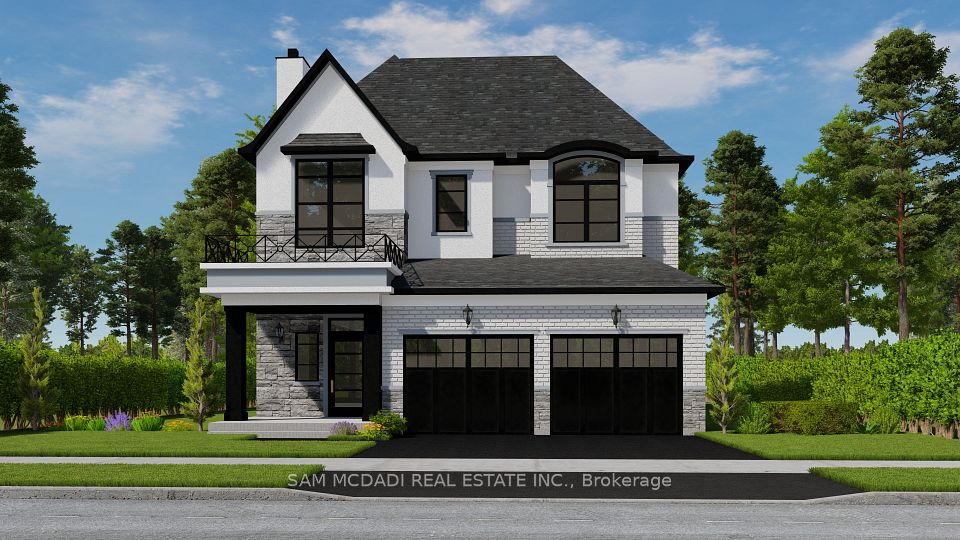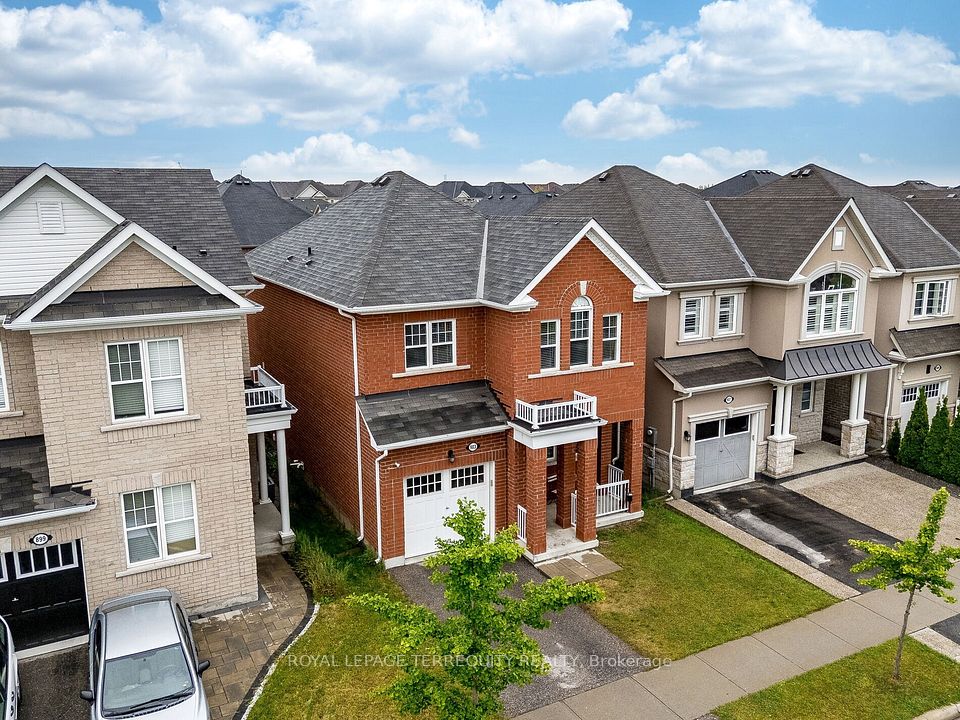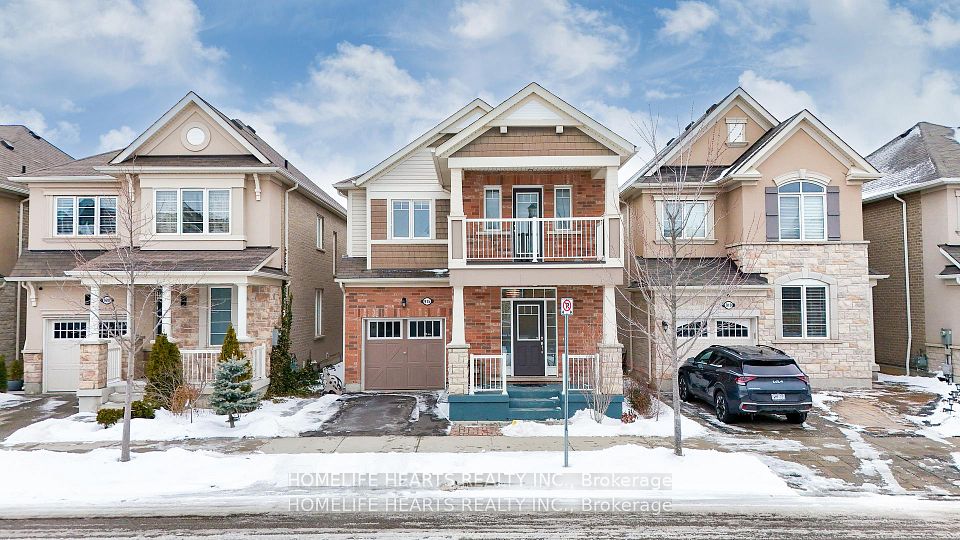
$1,588,000
Last price change 3 days ago
14 Bradmore Avenue, Toronto W05, ON M9M 1J9
Virtual Tours
Price Comparison
Property Description
Property type
Detached
Lot size
N/A
Style
2-Storey
Approx. Area
N/A
Room Information
| Room Type | Dimension (length x width) | Features | Level |
|---|---|---|---|
| Bedroom 2 | 3.27 x 3.02 m | Parquet, Closet, Window | Second |
| Bedroom 3 | 3.91 x 2.99 m | Parquet, Closet, Window | Second |
| Bedroom 4 | 3.96 x 4.34 m | Parquet, Closet, Window | Second |
| Recreation | N/A | Tile Floor, Open Concept, Fireplace | Lower |
About 14 Bradmore Avenue
Welcome to 14 Bradmore Ave. in the mature Humberlea-Pelmo Park neighbourhood. This beautiful & well-maintained detached home features approx 2720sqft of above grade living space with 4 bedrooms and 4 baths + a finished lower level with a walk-up to the rear yard. As you enter the home you are greeted by a spacious foyer which leads to a large living/dining area perfect for family gatherings & entertaining. The spacious Kitchen features built-in S/S appliances & granite counters and overlooks the large dinette area providing an easy walk-out to the custom composite deck. The den area provides a quiet retreat for those who work from home. As you ascend to the upper level you are greeted by 4 spacious bedrooms including a primary retreat that features his/hers closets & 5 pc ensuite. The well-maintained exterior grounds include a patterned concrete driveway & rear patio accompanied by mature landscaping and a composite deck to create the perfect setting for summertime entertaining. Close to numerous amenities including Schools, Parks, Humber Valley Golf Course, Shopping & Easy Hwy 401/400 access. Don't miss out on this great opportunity for family living in the city!
Home Overview
Last updated
3 days ago
Virtual tour
None
Basement information
Separate Entrance
Building size
--
Status
In-Active
Property sub type
Detached
Maintenance fee
$N/A
Year built
--
Additional Details
MORTGAGE INFO
ESTIMATED PAYMENT
Location
Some information about this property - Bradmore Avenue

Book a Showing
Find your dream home ✨
I agree to receive marketing and customer service calls and text messages from homepapa. Consent is not a condition of purchase. Msg/data rates may apply. Msg frequency varies. Reply STOP to unsubscribe. Privacy Policy & Terms of Service.






