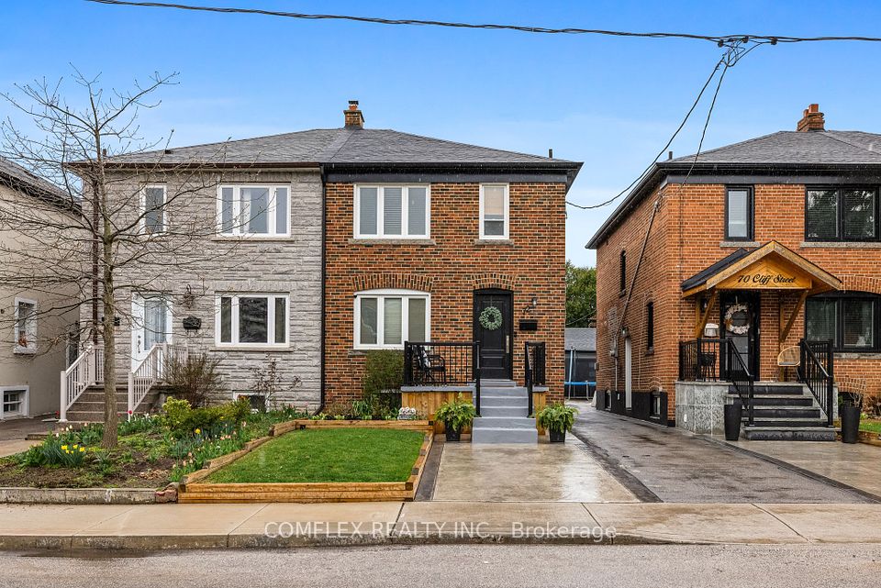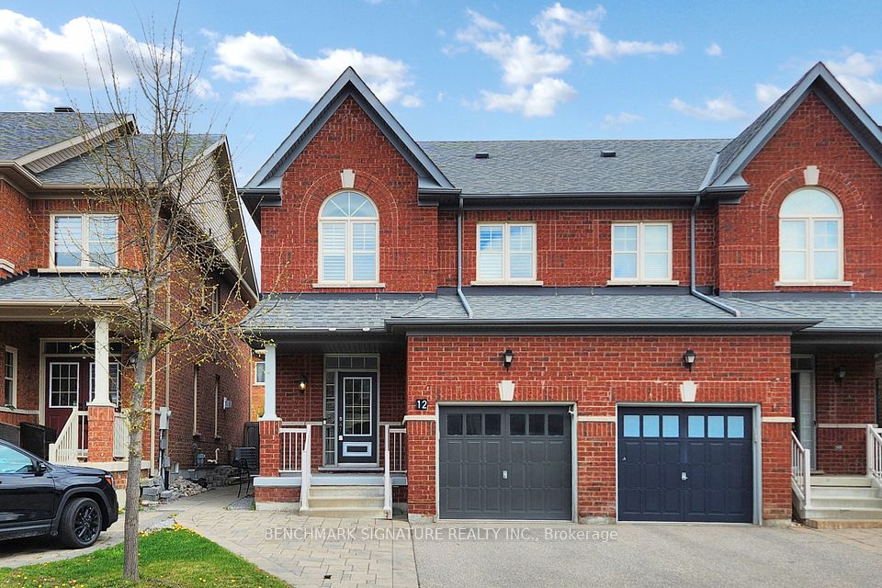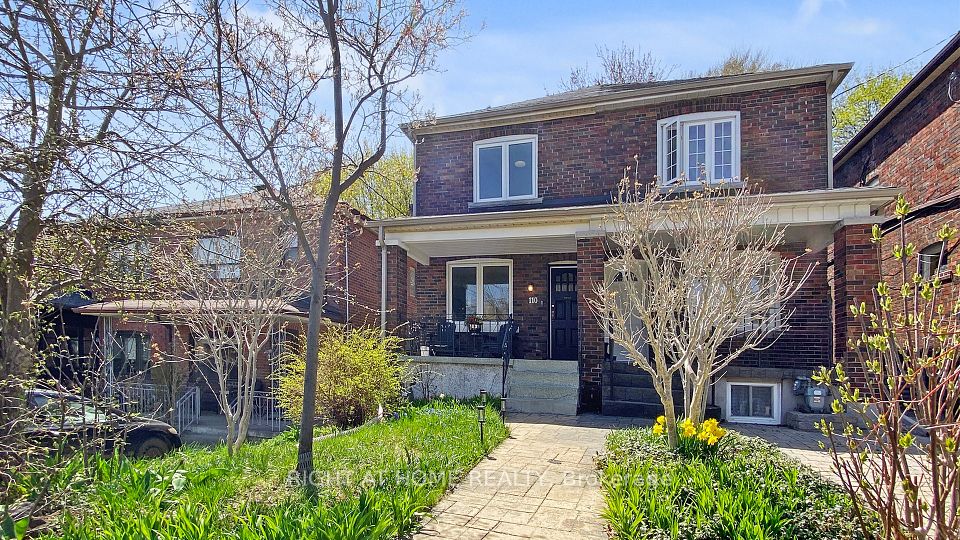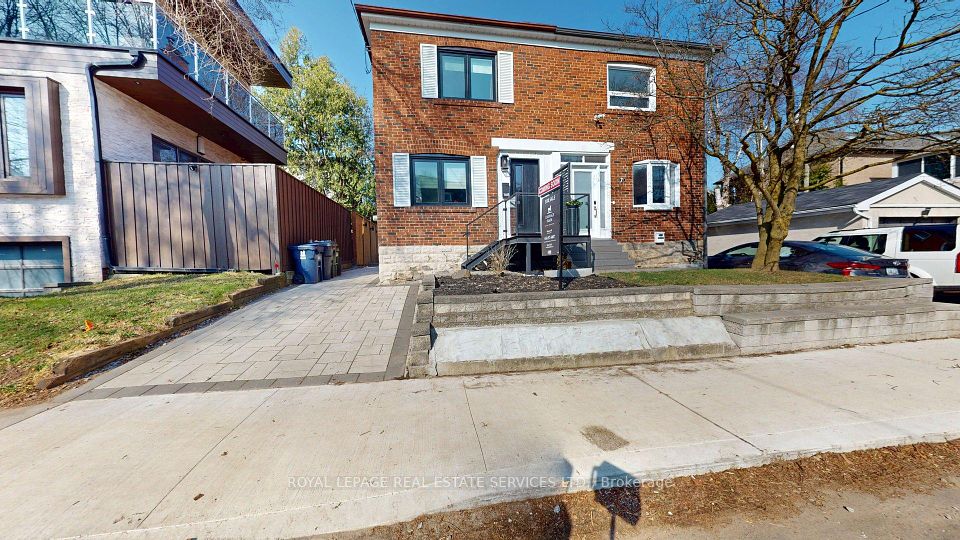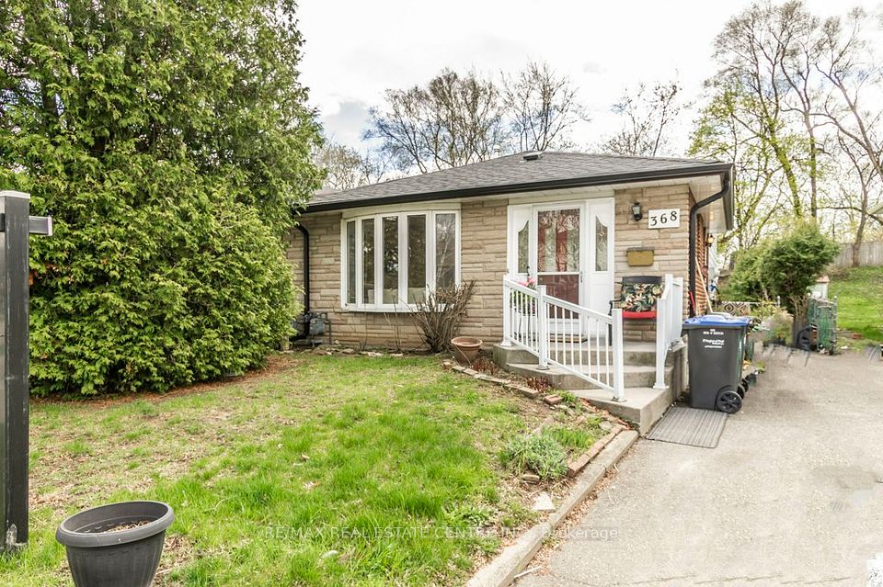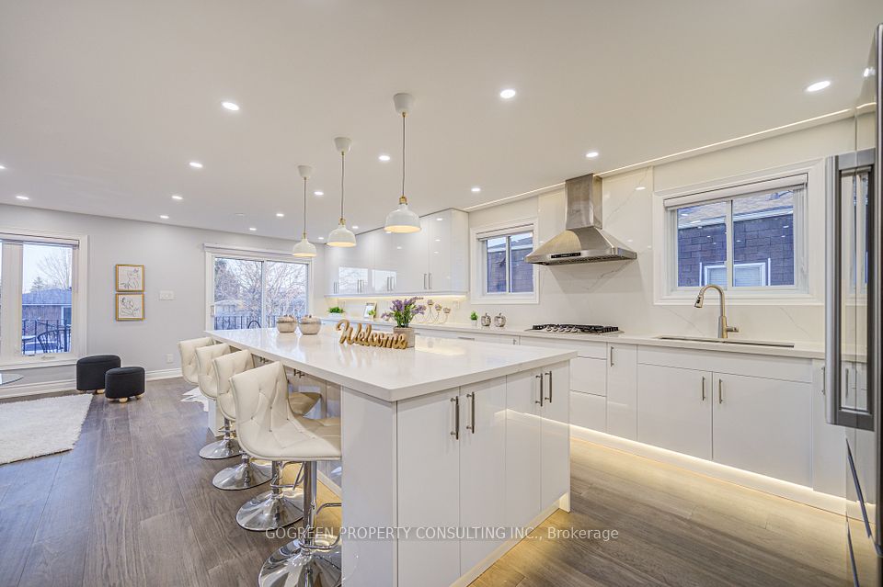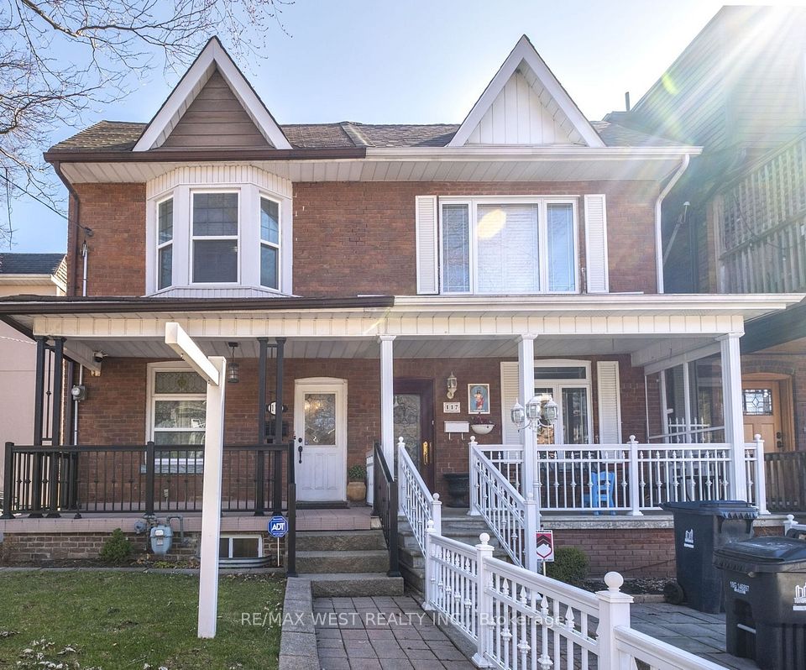$1,079,990
Last price change 13 hours ago
14 Guildhouse Drive, Brampton, ON L7A 4W5
Price Comparison
Property Description
Property type
Semi-Detached
Lot size
N/A
Style
2-Storey
Approx. Area
N/A
Room Information
| Room Type | Dimension (length x width) | Features | Level |
|---|---|---|---|
| Dining Room | 3.66 x 5.49 m | Laminate, Combined w/Living | Main |
| Kitchen | 2.32 x 3.96 m | Ceramic Floor, Granite Counters, Family Size Kitchen | Main |
| Breakfast | 2.9 x 3.35 m | Ceramic Floor, Combined w/Kitchen, W/O To Yard | Main |
| Great Room | 3.76 x 6.09 m | Laminate, Open Concept | Main |
About 14 Guildhouse Drive
Builder's new inventory home, beautiful 4 bedroom semi-detached home & 3.5 bathrooms, 2,295 sqft sitting on a 28' wide lot, living/dining and great room, open concept, upgraded kitchen with granite counter tops, extended island, kitchen pantry, undermount kitchen sink, side door, elegant double entry doors, 9ft ceiling on first & second floor, laminate flooring on main floor and upper hallway, elegantly stained oak staircase, primary bedroom with large walk in closet & 5pc spa like ensuite with frameless glass shower and convenient second floor laundry. 200 amp electrical panel, paved driveway, rough-in security, rough in 3pc bath, door into house from garage, central ac included. Mins to Mt Pleasant GO station, schools, parks and plaza.
Home Overview
Last updated
13 hours ago
Virtual tour
None
Basement information
Unfinished
Building size
--
Status
In-Active
Property sub type
Semi-Detached
Maintenance fee
$N/A
Year built
--
Additional Details
MORTGAGE INFO
ESTIMATED PAYMENT
Location
Some information about this property - Guildhouse Drive

Book a Showing
Find your dream home ✨
I agree to receive marketing and customer service calls and text messages from homepapa. Consent is not a condition of purchase. Msg/data rates may apply. Msg frequency varies. Reply STOP to unsubscribe. Privacy Policy & Terms of Service.







