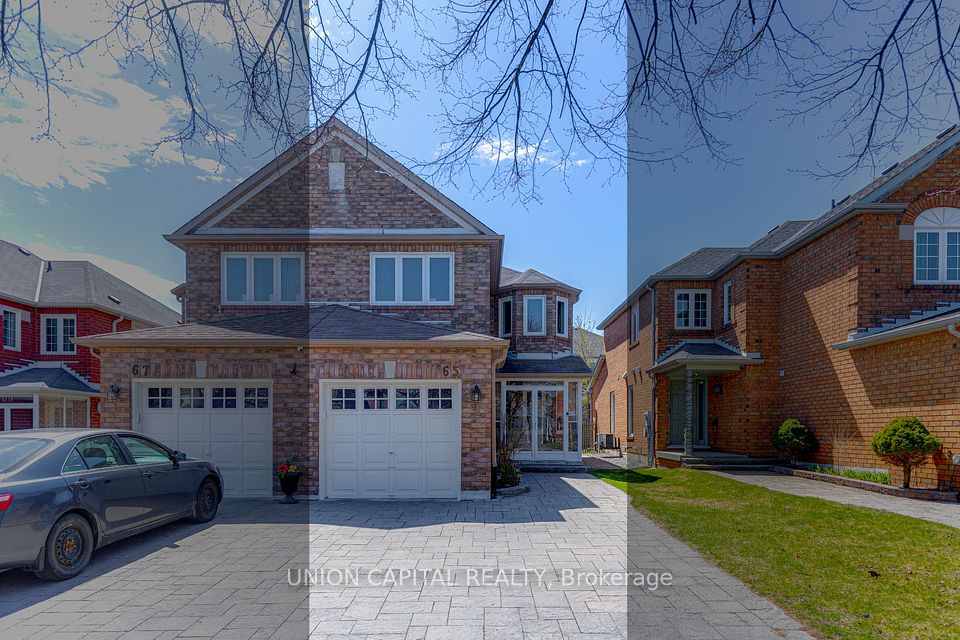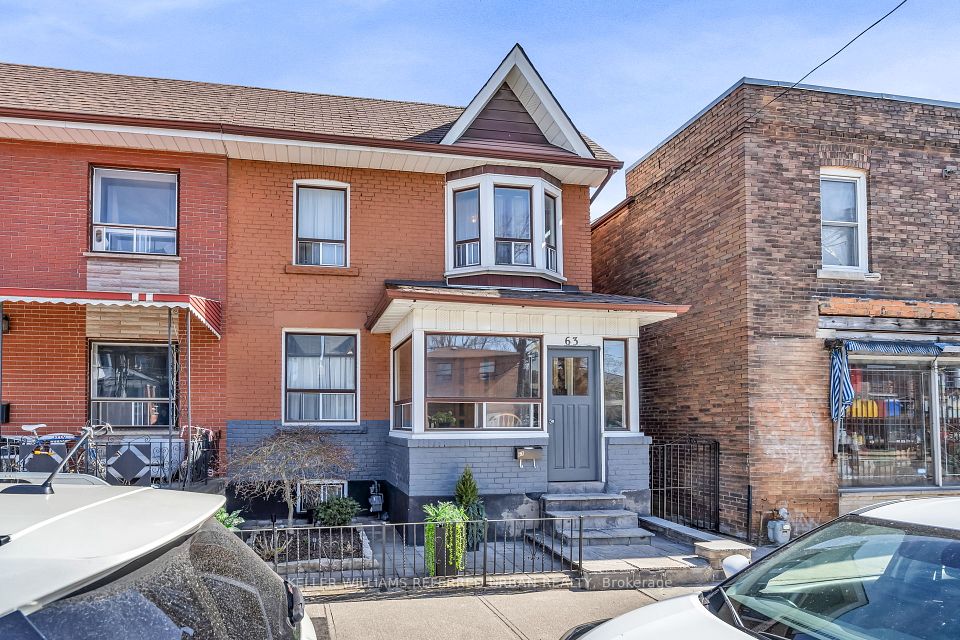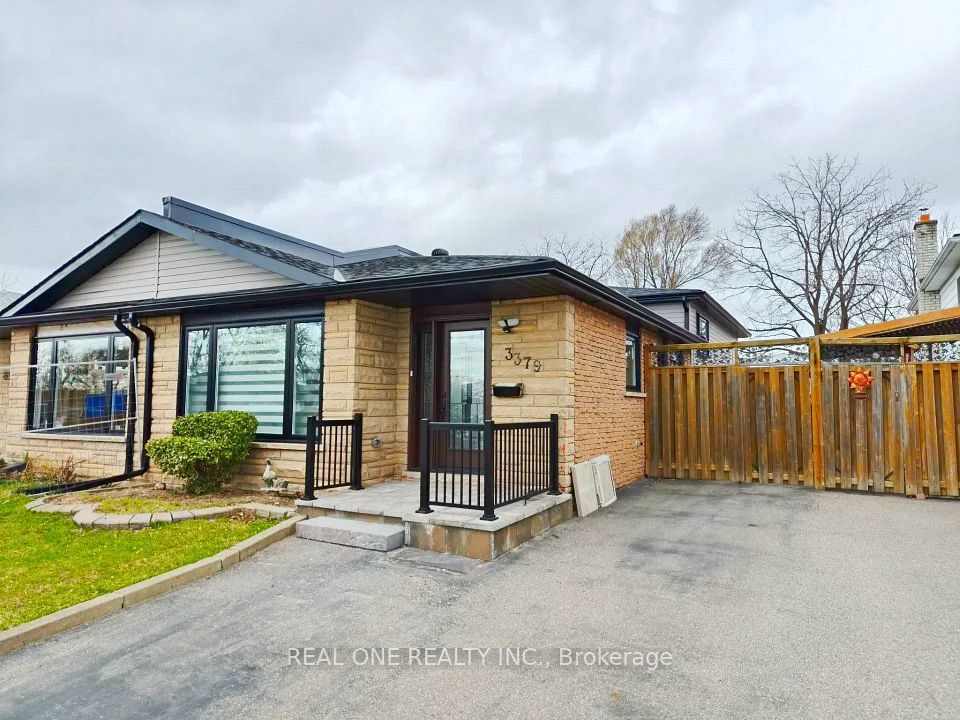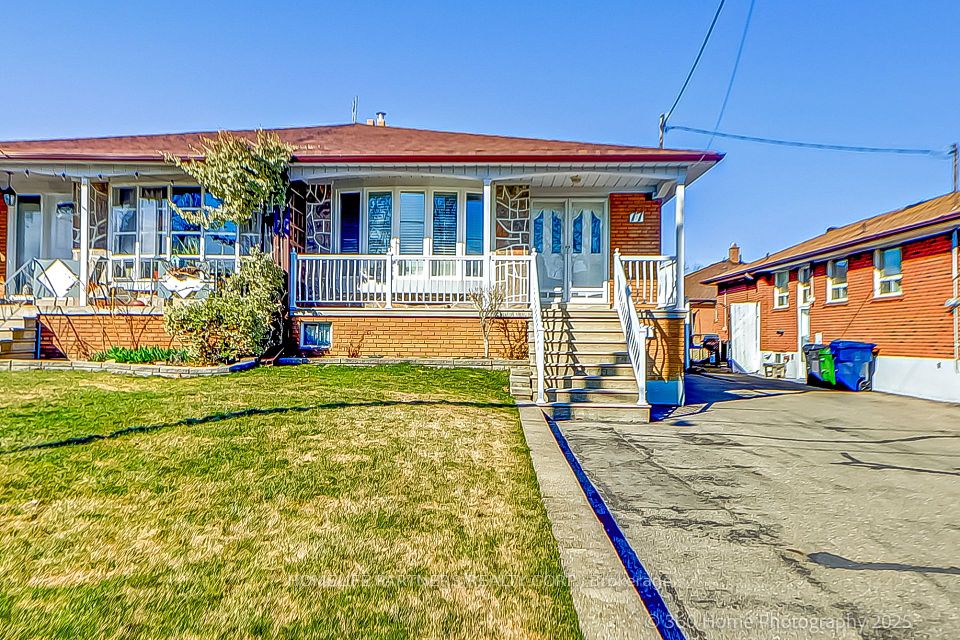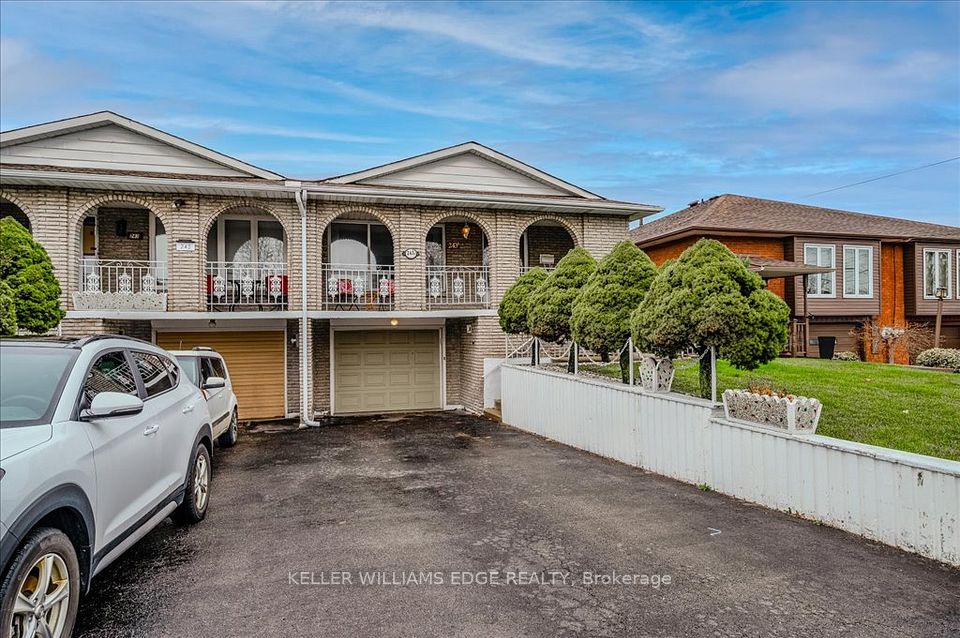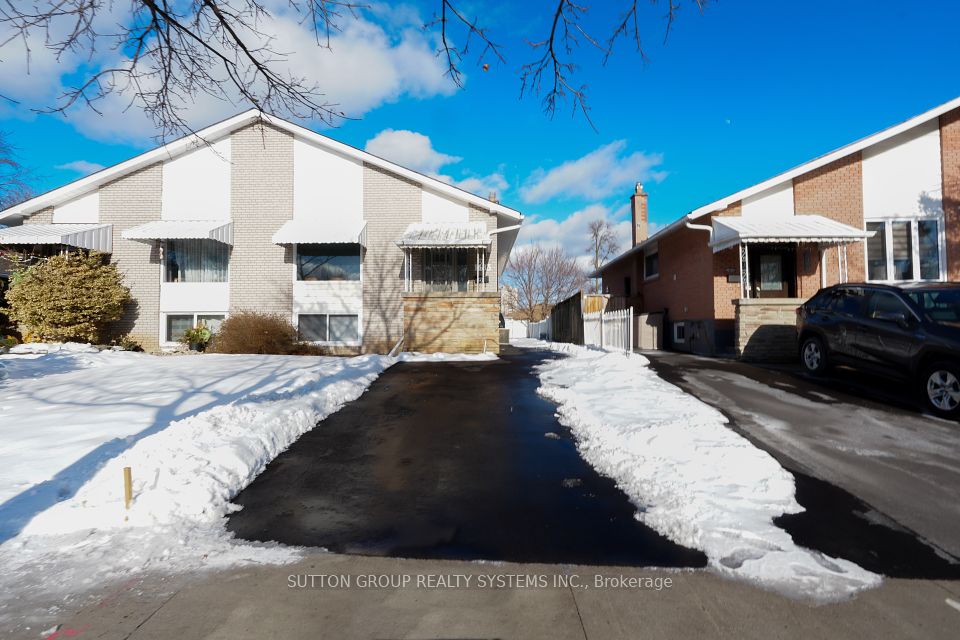$1,079,999
14 Guildhouse Drive, Brampton, ON L7A 4W5
Price Comparison
Property Description
Property type
Semi-Detached
Lot size
N/A
Style
2-Storey
Approx. Area
N/A
Room Information
| Room Type | Dimension (length x width) | Features | Level |
|---|---|---|---|
| Dining Room | 3.66 x 5.49 m | Laminate, Combined w/Living | Main |
| Kitchen | 2.32 x 3.96 m | Ceramic Floor, Granite Counters, Family Size Kitchen | Main |
| Breakfast | 2.9 x 3.35 m | Ceramic Floor, Combined w/Kitchen, W/O To Yard | Main |
| Great Room | 3.76 x 6.09 m | Laminate, Open Concept | Main |
About 14 Guildhouse Drive
Builder's new inventory home, beautiful 4 bedroom semi-detached home & 3.5 bathrooms, 2,295sqft sitting on a 28' wide lot, living/dining and great room, open concept, upgraded kitchen with granite counter tops, extended island, kitchen pantry, undermount kitchen sink, side door, elegant double entry doors, 9ft ceiling on first & second floor, laminate flooring on main floor and upper hallway, elegantly stained oak staircase, primary bedroom with large walk in closet & 5pc spa like ensuite with frameless glass shower and convenient second floor laundry. 200 amp electrical panel, paved driveway, rough-in security, rough in 3pc bath, door into house from garage, central ac included. Mins to Mt Pleasant GO station, schools, parks and plaza.
Home Overview
Last updated
5 hours ago
Virtual tour
None
Basement information
Unfinished
Building size
--
Status
In-Active
Property sub type
Semi-Detached
Maintenance fee
$N/A
Year built
--
Additional Details
MORTGAGE INFO
ESTIMATED PAYMENT
Location
Some information about this property - Guildhouse Drive

Book a Showing
Find your dream home ✨
I agree to receive marketing and customer service calls and text messages from homepapa. Consent is not a condition of purchase. Msg/data rates may apply. Msg frequency varies. Reply STOP to unsubscribe. Privacy Policy & Terms of Service.







