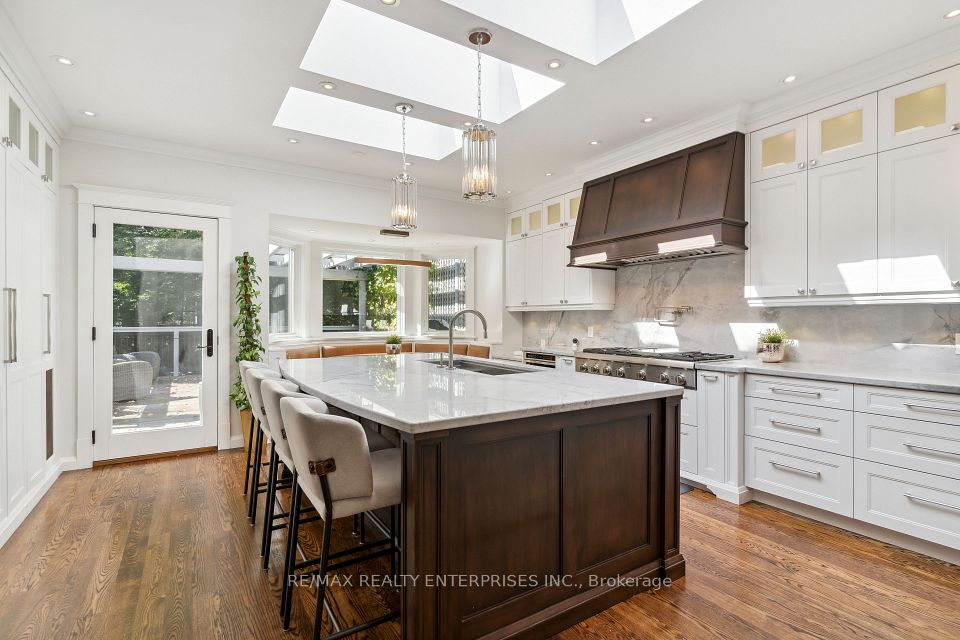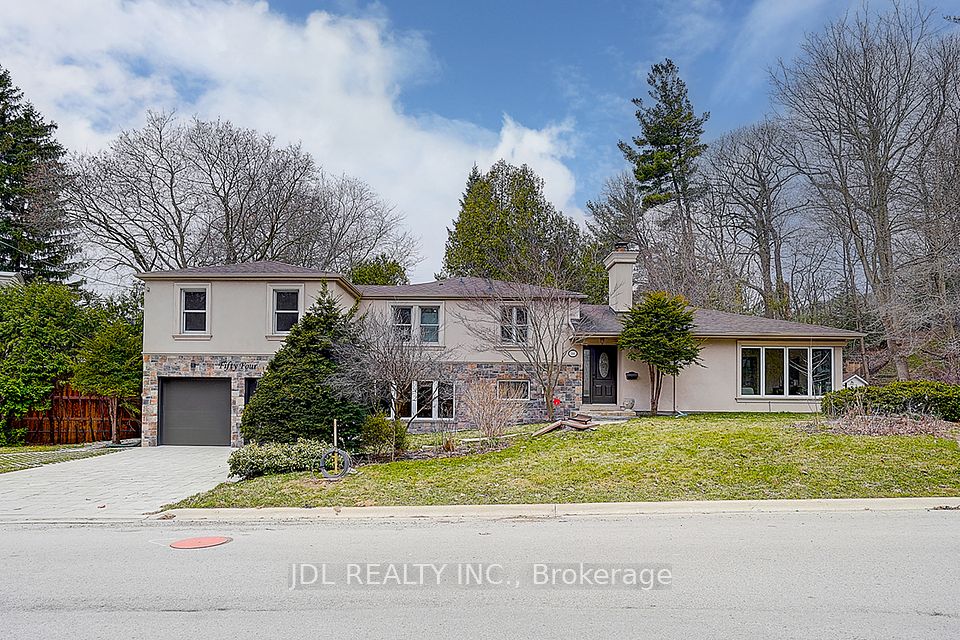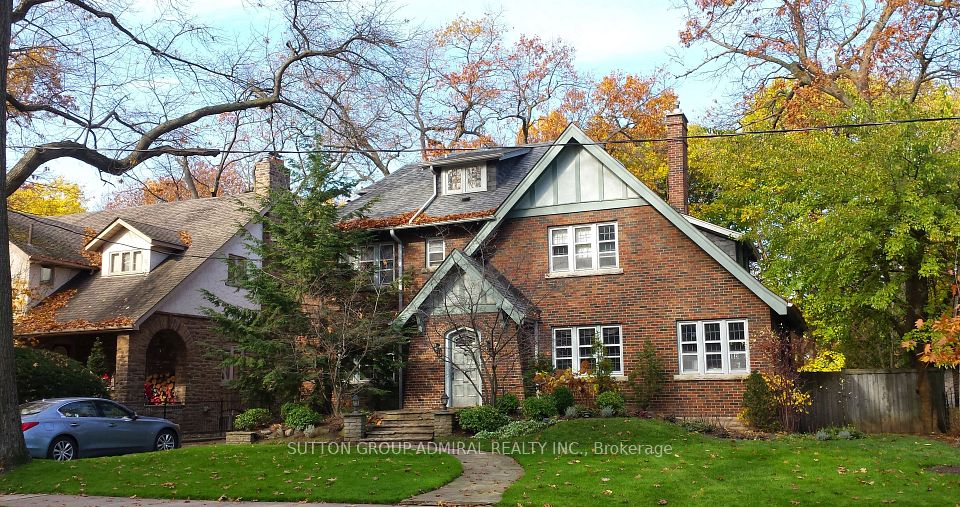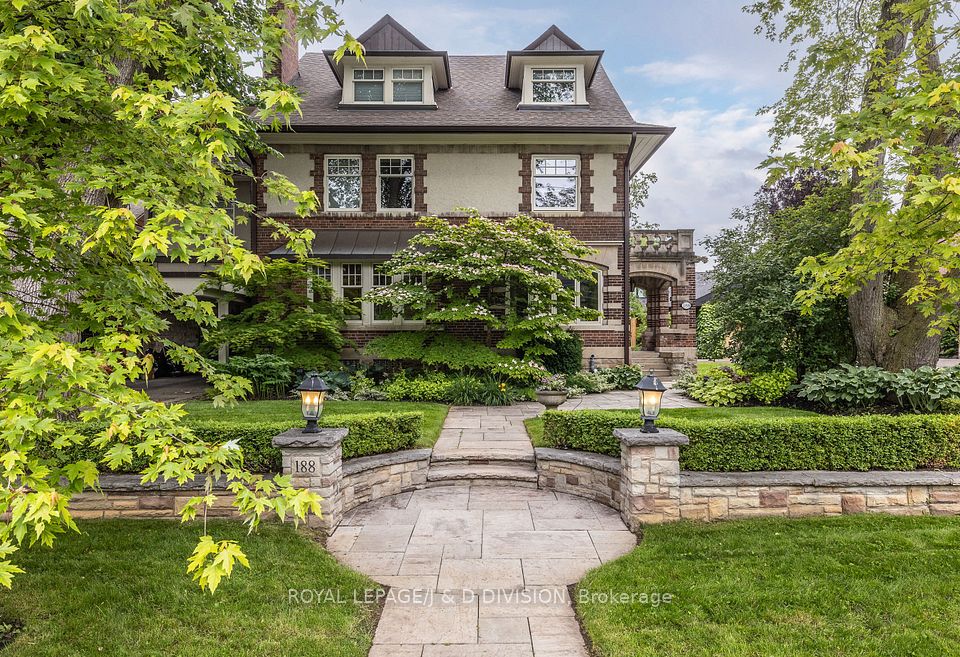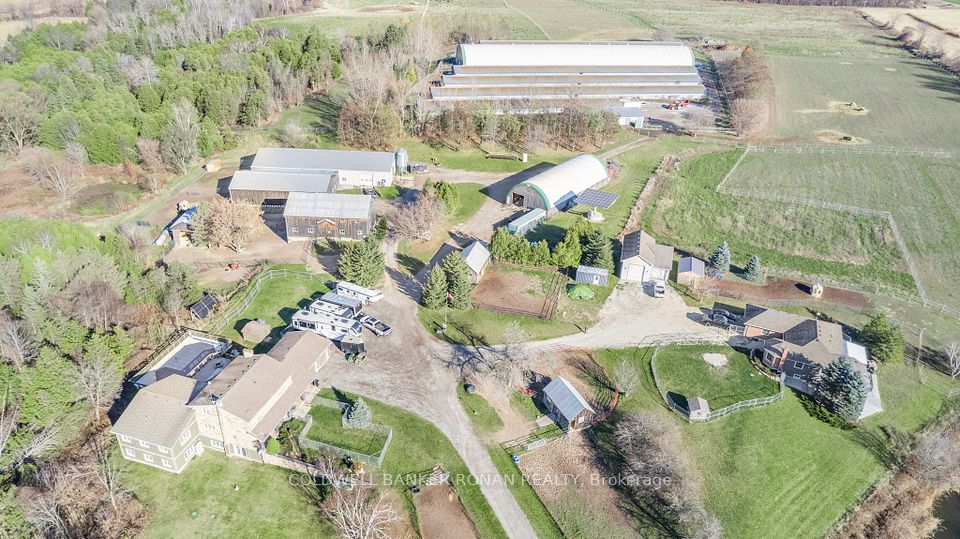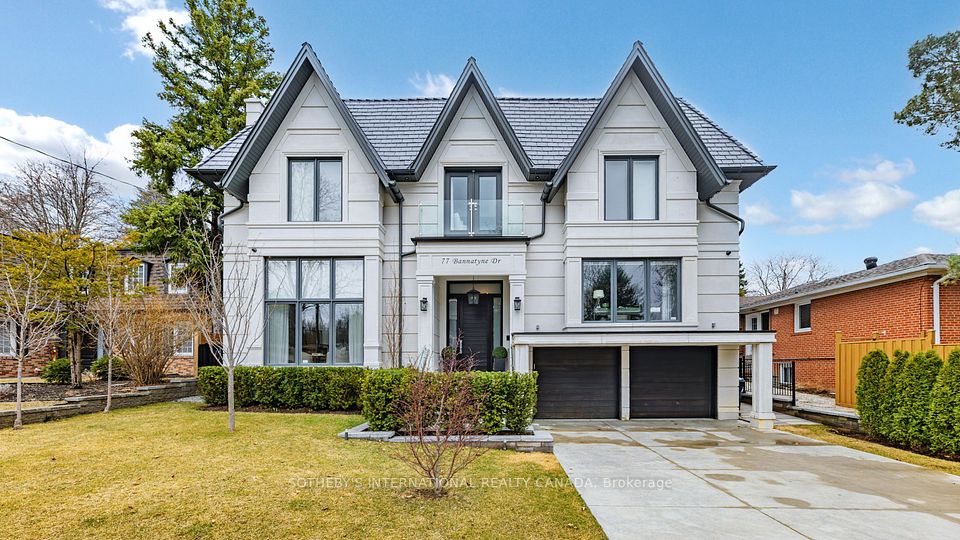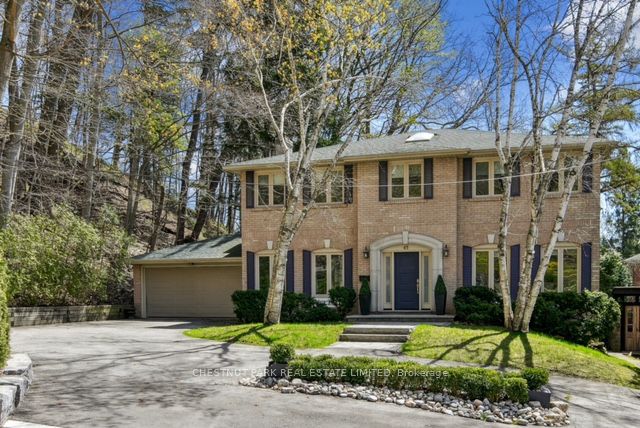$5,149,000
14 Holyrood Avenue, Oakville, ON L6K 2V3
Virtual Tours
Price Comparison
Property Description
Property type
Detached
Lot size
N/A
Style
2-Storey
Approx. Area
N/A
Room Information
| Room Type | Dimension (length x width) | Features | Level |
|---|---|---|---|
| Living Room | 5.87 x 5.65 m | California Shutters, Vaulted Ceiling(s), Hardwood Floor | Main |
| Dining Room | 3.79 x 2.85 m | California Shutters, Window, Hardwood Floor | Main |
| Kitchen | 3.94 x 3.8 m | B/I Appliances, Centre Island, Pantry | Main |
| Breakfast | 3.98 x 2.82 m | Overlooks Garden, Bay Window, East View | Main |
About 14 Holyrood Avenue
Rare opportunity to not only get into one of the most prestigious neighbourhoods in the GTA but this beautiful home overlooks the calm shores of Lake Ontario. First time offered for sale, the classic elegance of this custom-built home is sure to impress. Situated on a very quiet street with no thru-traffic it is steps to great schools & parks & just minutes to the ever-popular downtown Oakville shopping & restaurant strip and marina. Upon entry into this sophisticated home, you will be greeted with 17 ceilings that carry into the formal living room and dining room with a walk thru to the Custom kitchen featuring built in appliances, a pantry, center island with a breakfast bar and open to the family room - Both overlook the backyard and Lake Ontario. The open concept family room features oversized French doors leading to a 22' X 15' composite deck. Main floor primary bedroom with a 5-piece ensuite and walk in closet and access to the deck. Convenient elevator gives everyone easy access to all 3 levels of this superbly finished home with great detail and functionality in mind. Three bedrooms on the upper level. Two share a 5-piece Jack and Jill bathroom and one has its own private ensuite, all three have walk-in closets and all have views of Lake Ontario. Professionally finished lower level complete with office with built-in desk and cabinetry, fifth bedroom with above grade windows and semi ensuite, perfect for guests or nanny suite. Lower-level family room with a second gas fireplace and French doors leading to the professionally landscaped gardens. A Sophisticated and Elegant Gem On a tranquil Park-Like lot, a rare combination.
Home Overview
Last updated
Apr 22
Virtual tour
None
Basement information
Finished with Walk-Out
Building size
--
Status
In-Active
Property sub type
Detached
Maintenance fee
$N/A
Year built
--
Additional Details
MORTGAGE INFO
ESTIMATED PAYMENT
Location
Some information about this property - Holyrood Avenue

Book a Showing
Find your dream home ✨
I agree to receive marketing and customer service calls and text messages from homepapa. Consent is not a condition of purchase. Msg/data rates may apply. Msg frequency varies. Reply STOP to unsubscribe. Privacy Policy & Terms of Service.







