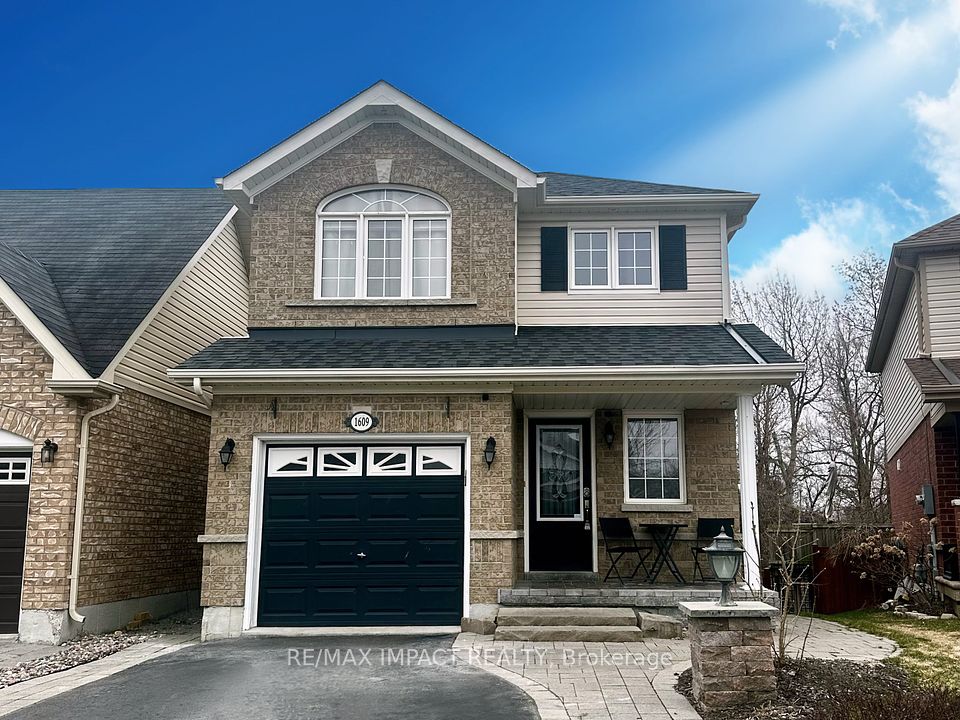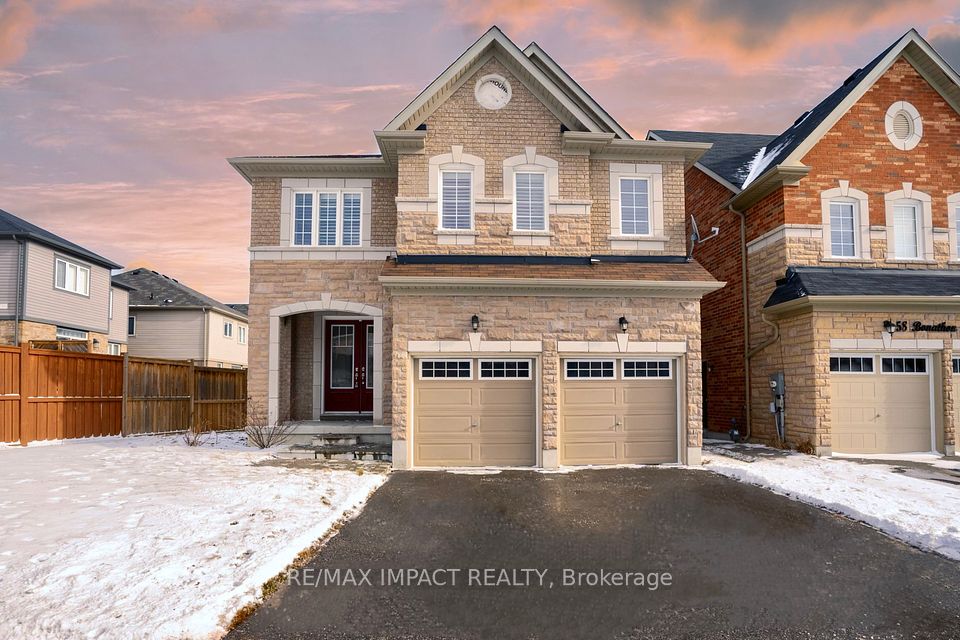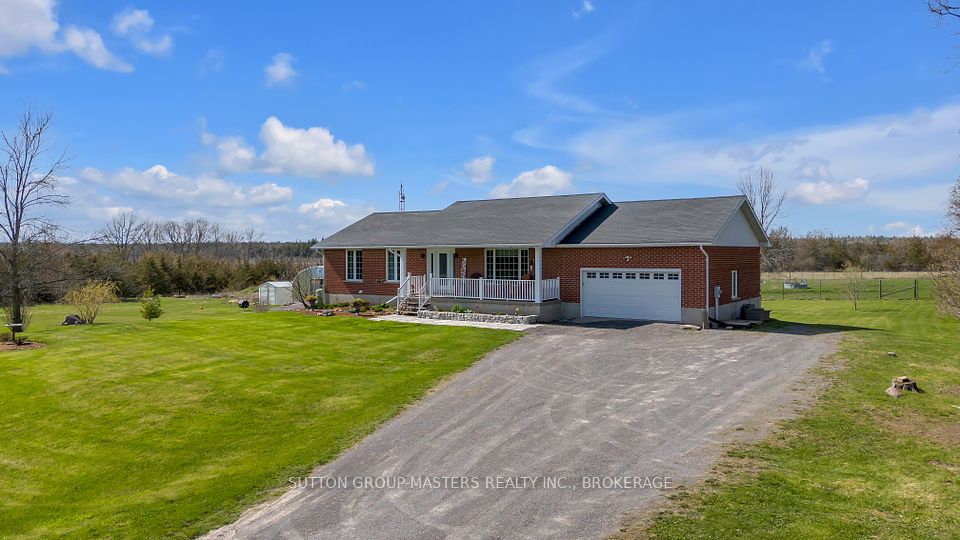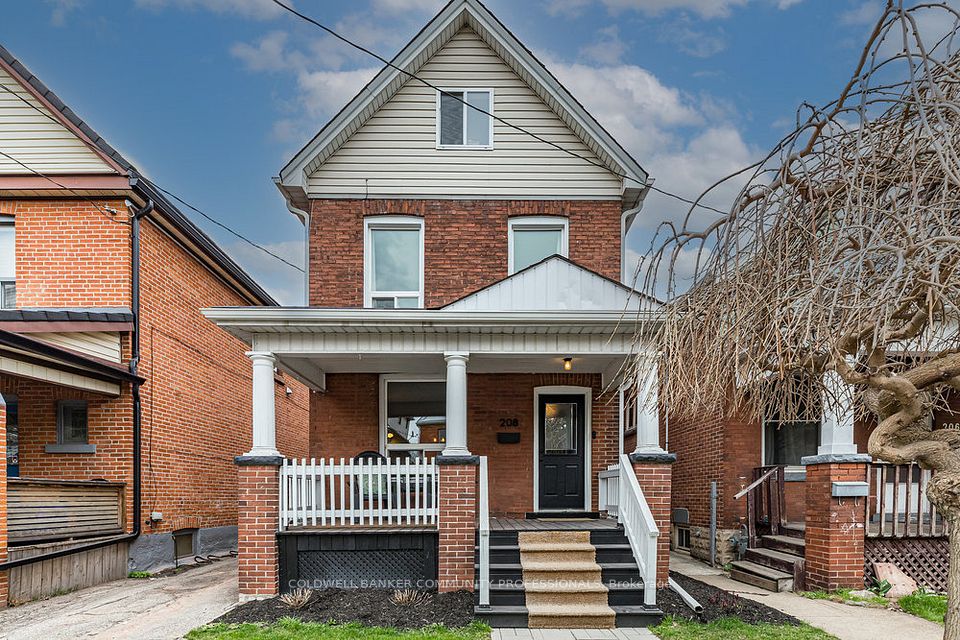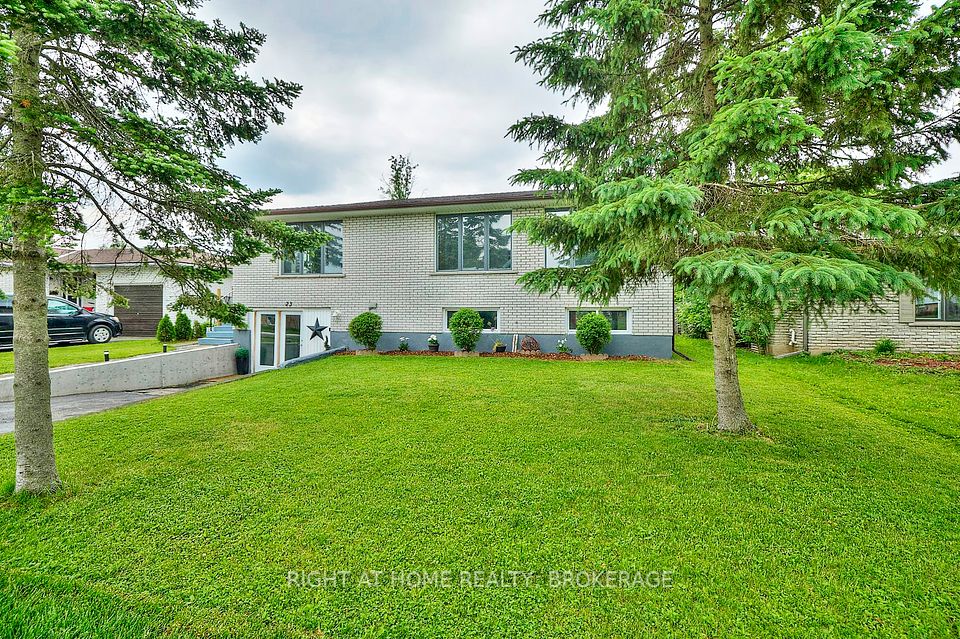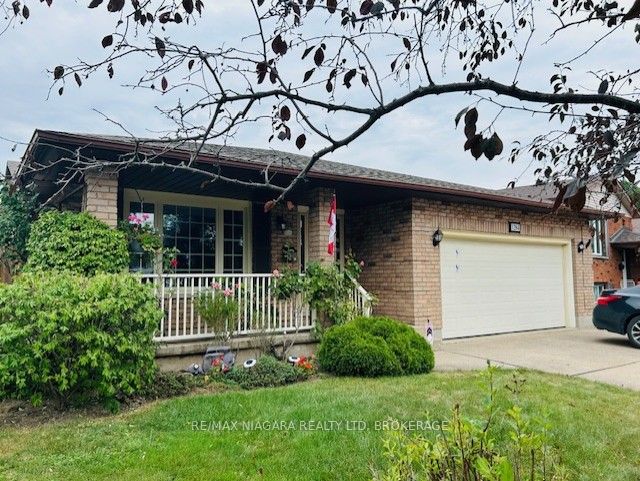$729,900
14 Manchester Court, Trent Hills, ON K0L 1Y0
Virtual Tours
Price Comparison
Property Description
Property type
Detached
Lot size
N/A
Style
2-Storey
Approx. Area
N/A
Room Information
| Room Type | Dimension (length x width) | Features | Level |
|---|---|---|---|
| Living Room | 3.06 x 1.83 m | Bay Window, Laminate, Combined w/Dining | Main |
| Dining Room | 3.06 x 5.49 m | Large Window, Laminate, Combined w/Living | Main |
| Kitchen | 5.82 x 4 m | Stainless Steel Appl, Eat-in Kitchen, W/O To Deck | Main |
| Family Room | 3.11 x 4.7 m | Large Window, Laminate | Main |
About 14 Manchester Court
Beautiful all Brick family sized home on massive pie shaped lot. 4 spacious bedrooms. 4 washrooms plus a main floor office! Finished basement boasts a wet bar and walks out to the private hot tub and expansive yard. Open concept, eat in kitchen flows seamlessly to the oversized deck, perfect for entertaining! Enjoy the charm of a covered porch in the private court location. Large formal dining room is an elegant space for holiday dinners, spacious principal bedroom retreat features full ensuite bath and walk-in closet. Steps to charming downtown Hastings, easy access to snowmobile/ATV trails and scenic Trent river leading into Rice Lake
Home Overview
Last updated
6 days ago
Virtual tour
None
Basement information
Finished with Walk-Out
Building size
--
Status
In-Active
Property sub type
Detached
Maintenance fee
$N/A
Year built
--
Additional Details
MORTGAGE INFO
ESTIMATED PAYMENT
Location
Some information about this property - Manchester Court

Book a Showing
Find your dream home ✨
I agree to receive marketing and customer service calls and text messages from homepapa. Consent is not a condition of purchase. Msg/data rates may apply. Msg frequency varies. Reply STOP to unsubscribe. Privacy Policy & Terms of Service.








