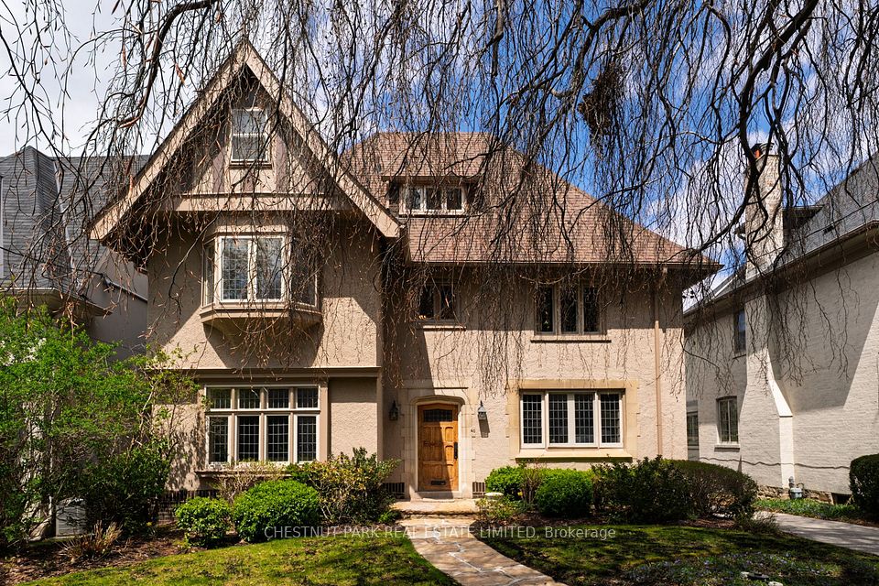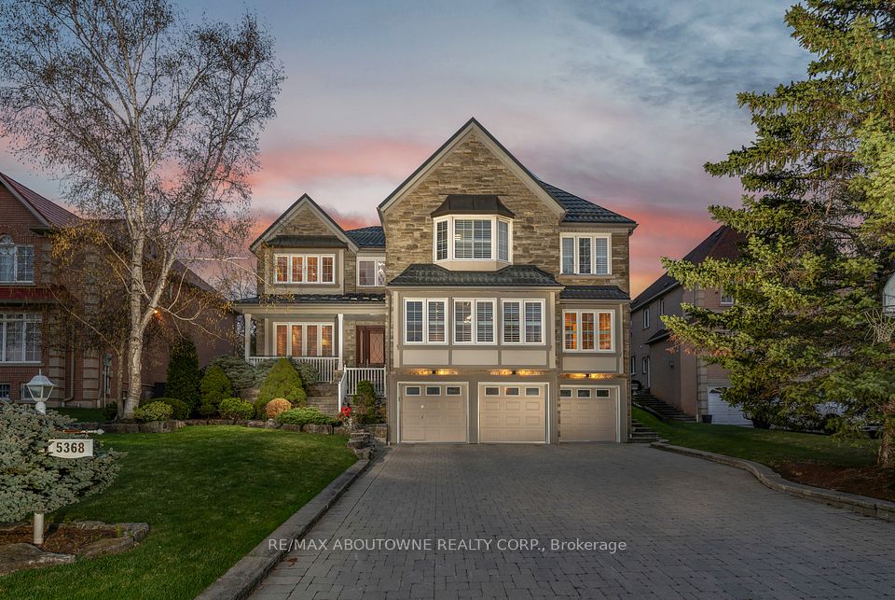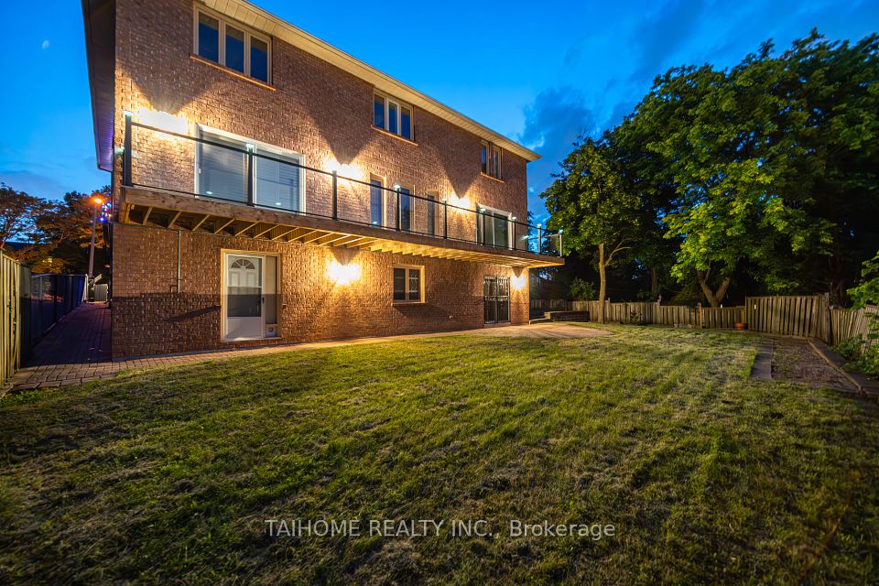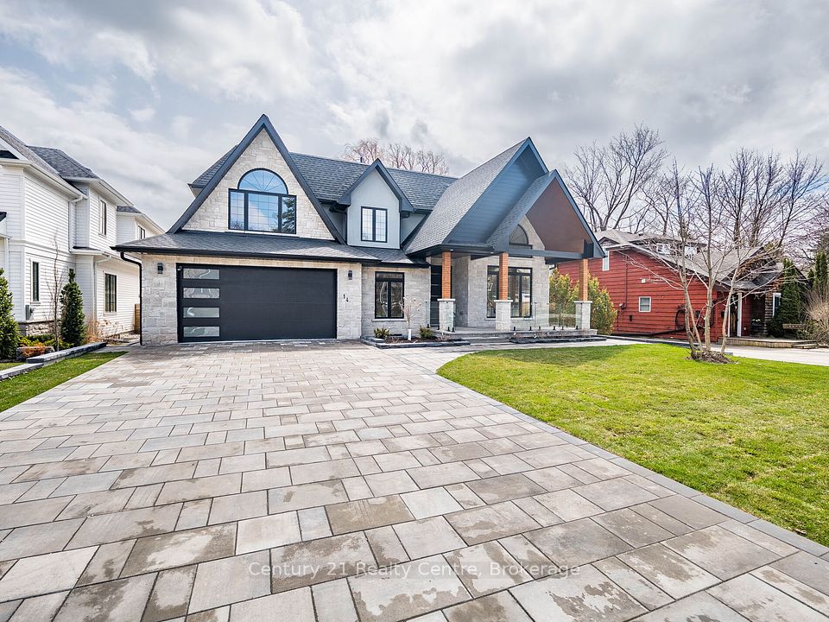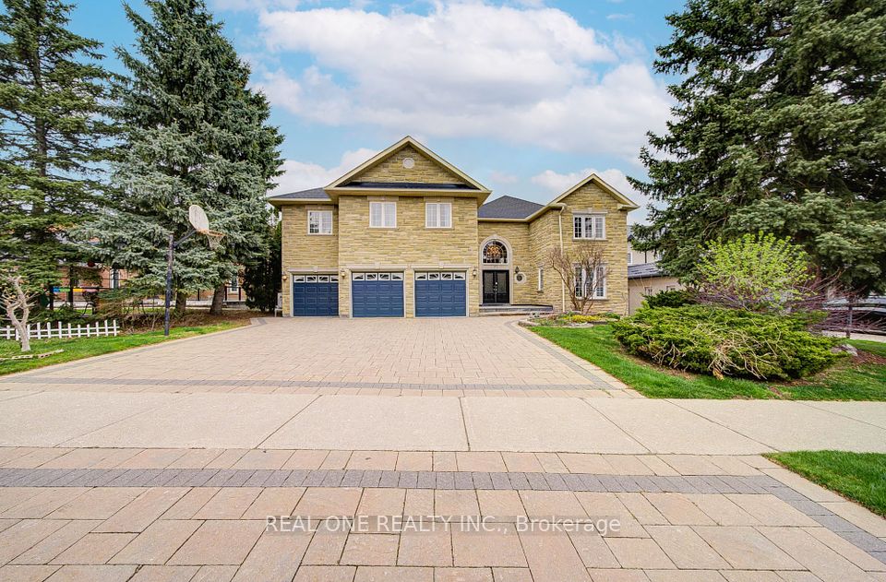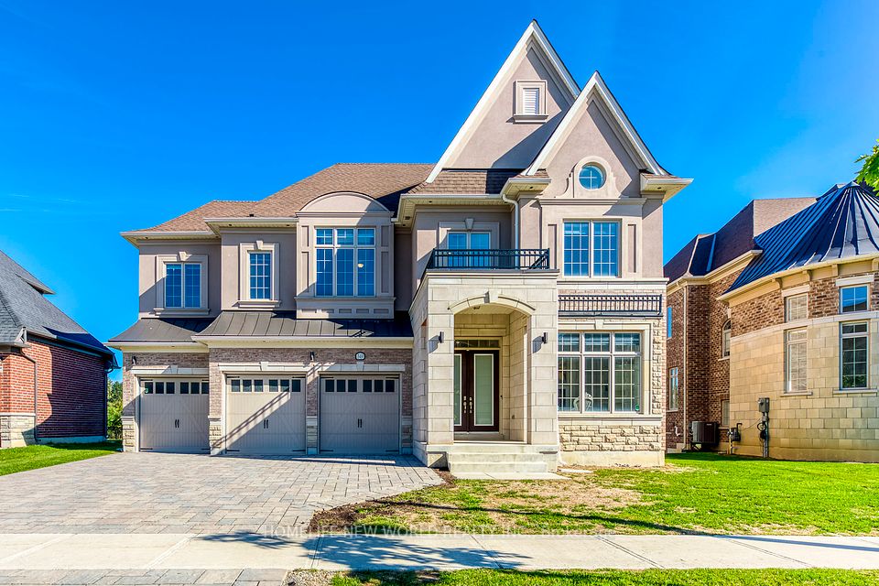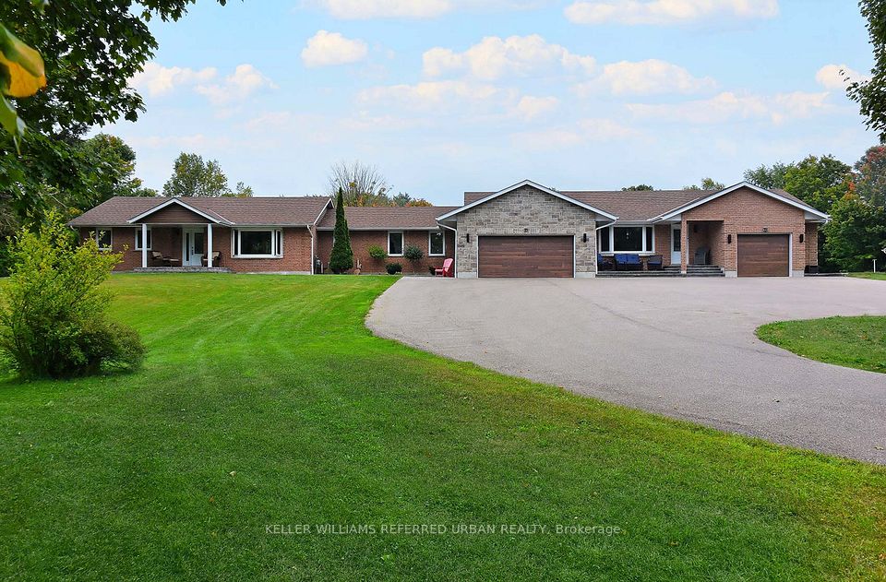$3,988,000
Last price change Mar 19
14 Prescott Court, Markham, ON L3T 5W7
Virtual Tours
Price Comparison
Property Description
Property type
Detached
Lot size
N/A
Style
2-Storey
Approx. Area
N/A
Room Information
| Room Type | Dimension (length x width) | Features | Level |
|---|---|---|---|
| Living Room | 6.91 x 5.11 m | Marble Fireplace, French Doors, Hardwood Floor | Ground |
| Dining Room | 5.17 x 5.85 m | Bay Window, Wainscoting, Moulded Ceiling | Main |
| Family Room | 6.55 x 4.2 m | Marble Fireplace, Wainscoting, B/I Bookcase | Main |
| Den | 4.09 x 2.99 m | Panelled, B/I Bookcase, French Doors | Main |
About 14 Prescott Court
Elegance In Prestigious Bayview Glen On Quiet Cul-De-Sac. Custom Built Family Home, Featuring A Circular Drive, Spacious Layout & 2-Story Grand Foyer With Marble Floor. French Style Curb Appeal, Impeccably Fully Renovated Kitchen, Brand New Appliances,Engineered White Oak Floors Throughout. Ideal For Entertaining & Family Living, Formal Living & Dining Rm, Gourmet Kitchen O/L Garden, Finished Basement.Lavishly Landscaped Garden,Beautiful Back Yard Very Wide At The Back. Mature Trees.Patio, Fenced Backyard, Gas F/P, Inground Sprinklers, Alarm System, Central Vac. GE Double Fridge & Freezer ,Gen Air Double Gas Oven With B/I D/W, Over Sized Island, Stunning Light Fixtures, Sauna, All Window Covernig, 3 Car Garage, Custom His And Her Closets
Home Overview
Last updated
Mar 19
Virtual tour
None
Basement information
Finished
Building size
--
Status
In-Active
Property sub type
Detached
Maintenance fee
$N/A
Year built
--
Additional Details
MORTGAGE INFO
ESTIMATED PAYMENT
Location
Some information about this property - Prescott Court

Book a Showing
Find your dream home ✨
I agree to receive marketing and customer service calls and text messages from homepapa. Consent is not a condition of purchase. Msg/data rates may apply. Msg frequency varies. Reply STOP to unsubscribe. Privacy Policy & Terms of Service.







