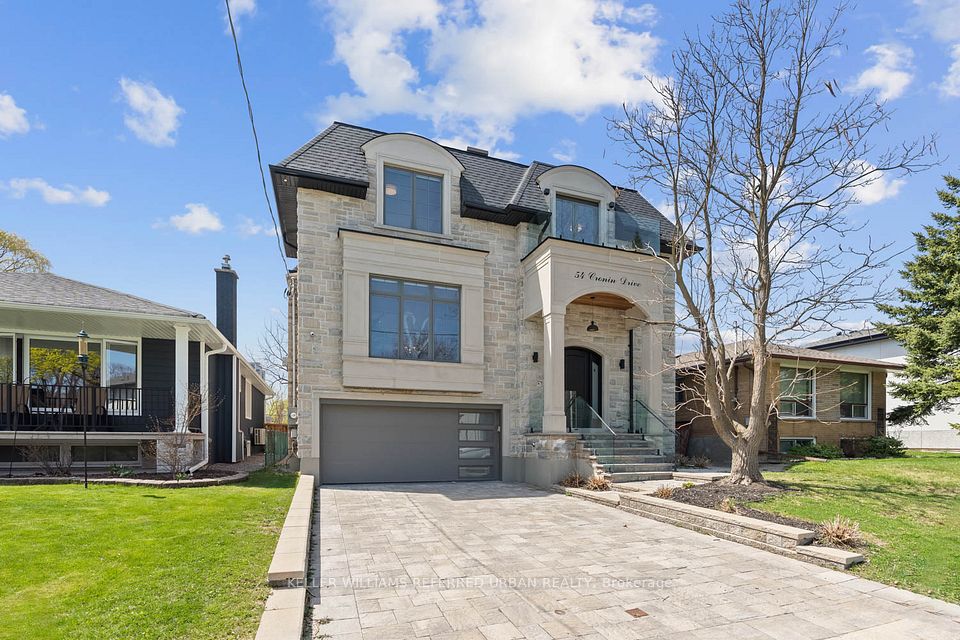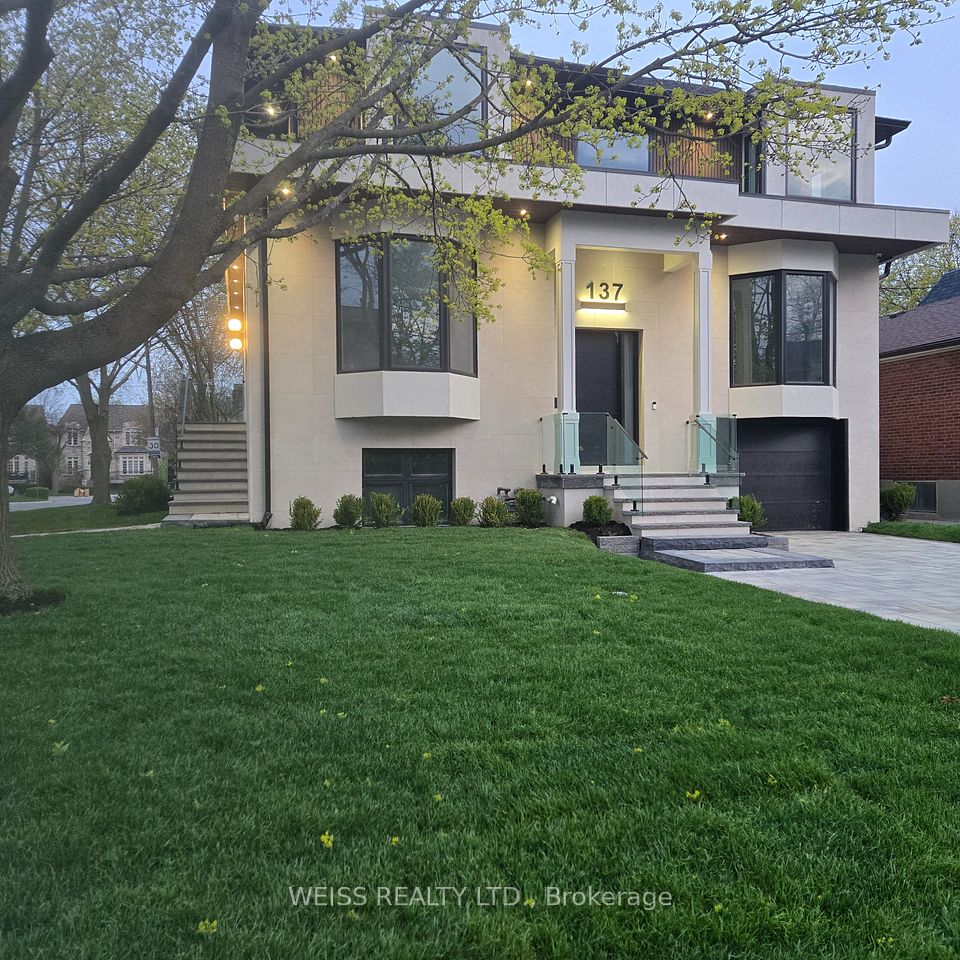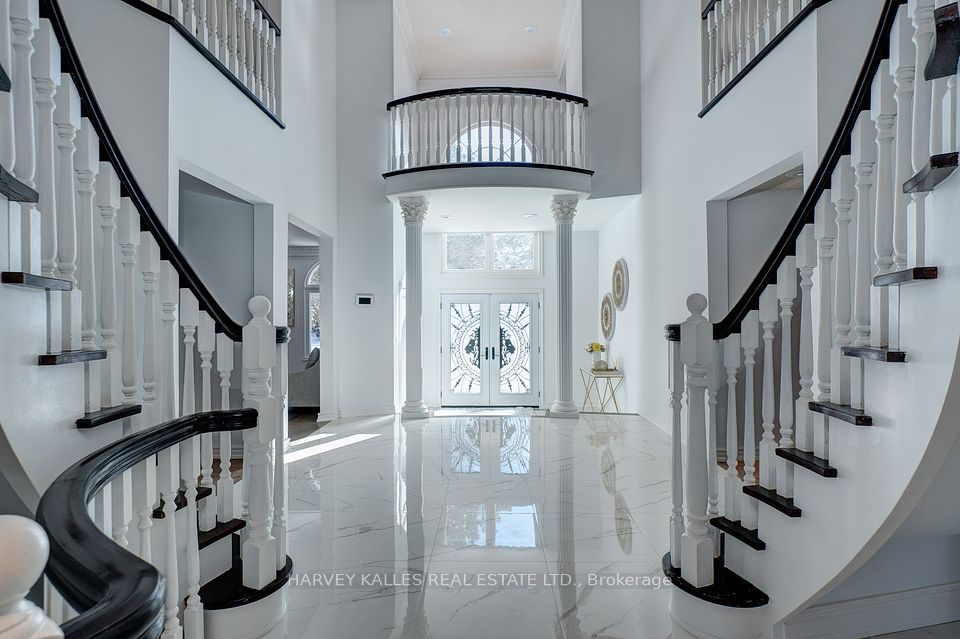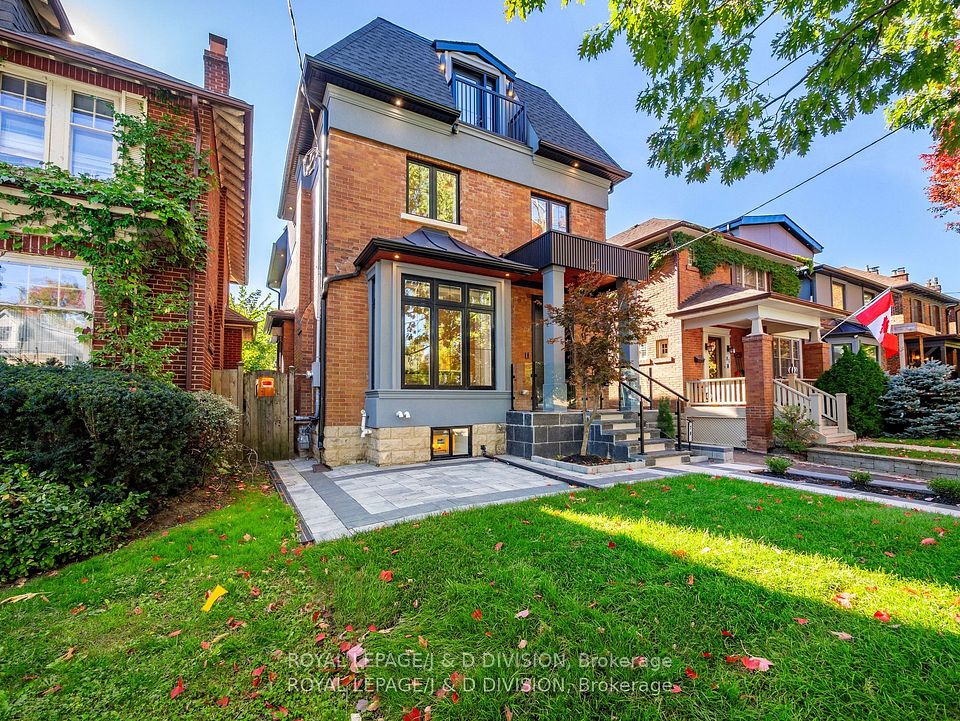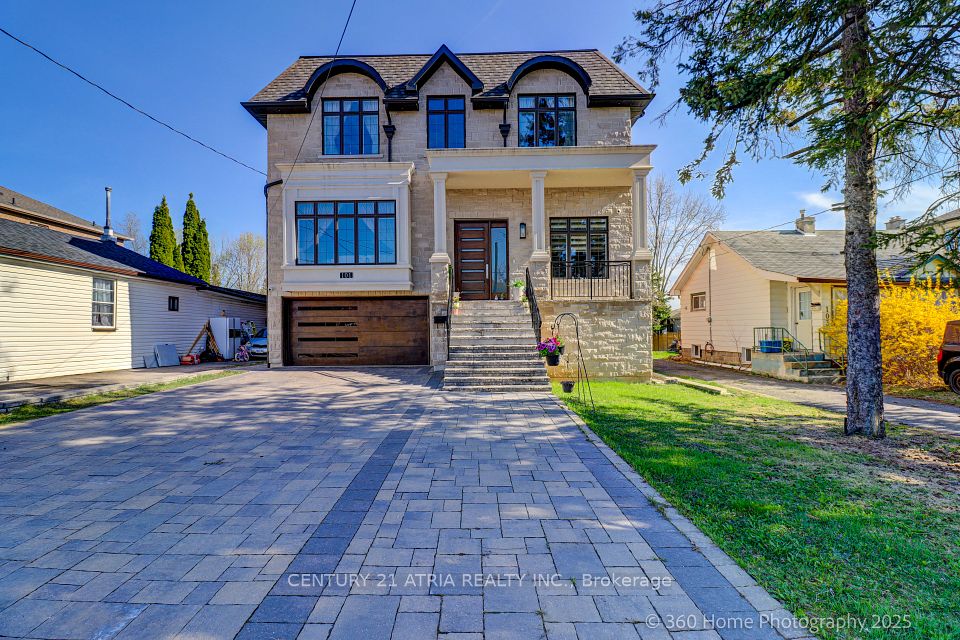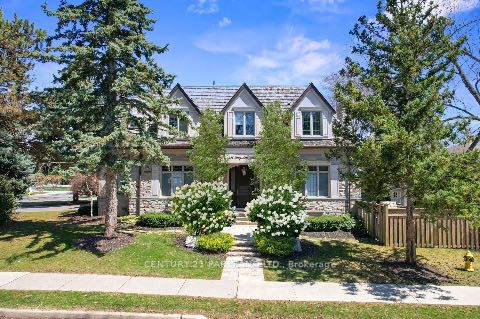$3,888,888
14 Scott Drive, Richmond Hill, ON L4C 6V6
Virtual Tours
Price Comparison
Property Description
Property type
Detached
Lot size
N/A
Style
2-Storey
Approx. Area
N/A
Room Information
| Room Type | Dimension (length x width) | Features | Level |
|---|---|---|---|
| Family Room | 6.1 x 4.88 m | Fireplace, Hardwood Floor, Large Window | Main |
| Living Room | 4.11 x 4.11 m | Crown Moulding, Fireplace, Panelled | Main |
| Dining Room | 5.5 x 4.11 m | Panelled, Crown Moulding, Hardwood Floor | Main |
| Den | 4.26 x 3.5 m | Large Window, Hardwood Floor, Wainscoting | Main |
About 14 Scott Drive
Introducing an Exquisite Masterpiece in South Richvale, Richmond Hill. This esteemed 50-foot sun-drenched residence offers over 7000 sq. ft. of opulent living space. With a sprawling backyard and neighboring state-of-the-art custom homes, it radiates grace and refinement.Showcasing soaring 12-foot ceilings, exquisite arches, and a gourmet kitchen with an expansive island and top-of-the-line appliances, this home is a culinary aficionado's delight. The breathtaking light fixtures and grand circular staircase with a majestic skylight dome, adorned with ornate golden blooms, create an enchanting ambiance.This grand residence features four bedrooms, each boasting its own walk-in closet and luxurious en suite. The master bedroom provides a cozy sanctuary, complete with a balcony, fireplace, and a spacious, meticulously designed closet. The master bathroom exudes a chic and sophisticated hotel atmosphere.The basement offers an additional two bedrooms, a generous bar area, and a sizable room, perfect for hosting elegant gatherings. This home is an idyllic choice for discerning individuals seeking a bespoke custom home in a prestigious locale, meticulously crafted by a renowned local builder.Conveniently situated near esteemed schools, prestigious golf courses, and major highways, this property is surrounded by multimillion-dollar residences. Embrace the epitome of luxurious living in South Richvale, Richmond Hill. Do not miss out on this extraordinary opportunity to own a tailor-made home in this highly coveted area.Radiant Floors In Basement, Heated Floors In Washrooms, B/I Appliances, Gym, 2 Furnaces, 2 A/C, 2 Laundries, Central Vac, Sprinkler, 12 Ft Ceiling Main,10 Ft Second Floor & 9 Ft Basement.Circular stair case, Interlock Patio.
Home Overview
Last updated
Mar 19
Virtual tour
None
Basement information
Finished with Walk-Out, Finished
Building size
--
Status
In-Active
Property sub type
Detached
Maintenance fee
$N/A
Year built
--
Additional Details
MORTGAGE INFO
ESTIMATED PAYMENT
Location
Some information about this property - Scott Drive

Book a Showing
Find your dream home ✨
I agree to receive marketing and customer service calls and text messages from homepapa. Consent is not a condition of purchase. Msg/data rates may apply. Msg frequency varies. Reply STOP to unsubscribe. Privacy Policy & Terms of Service.








