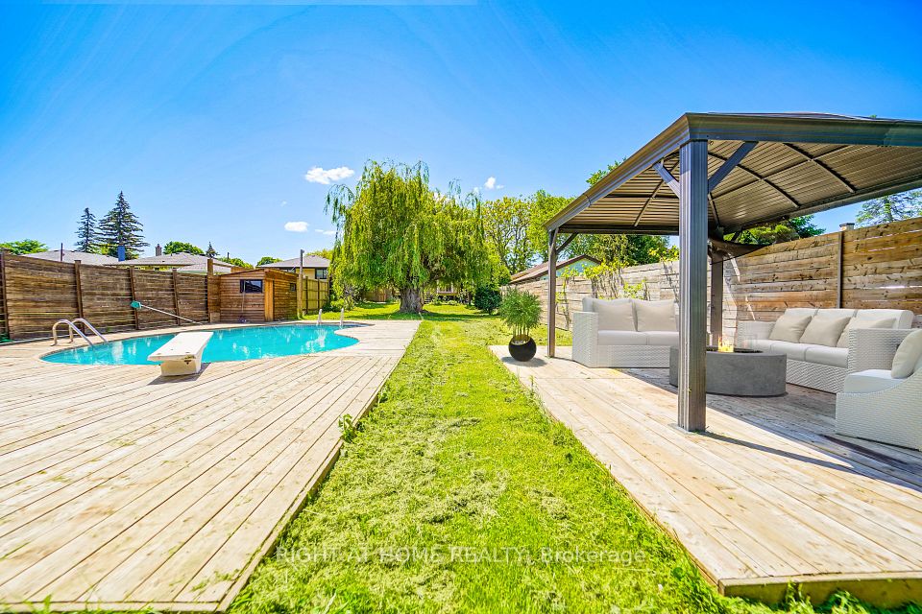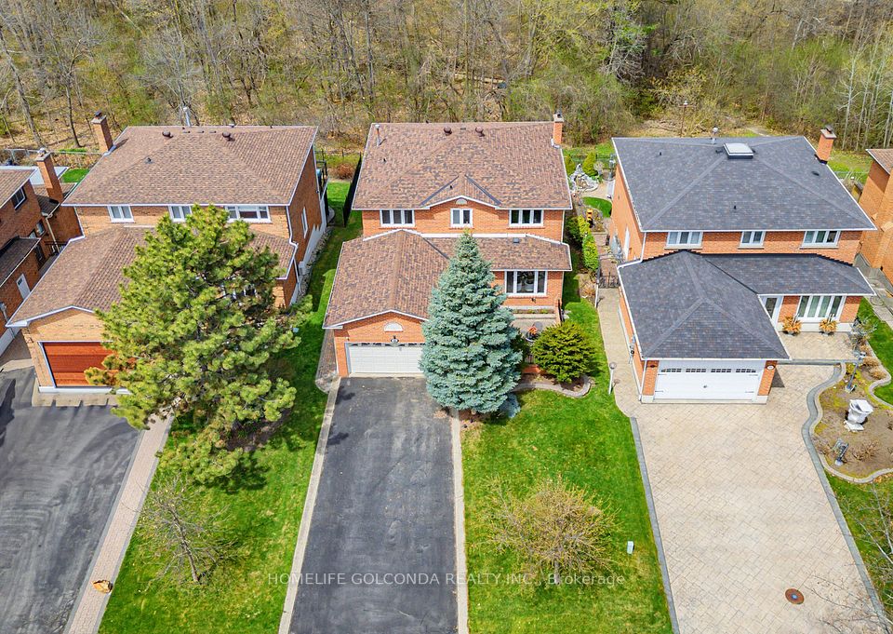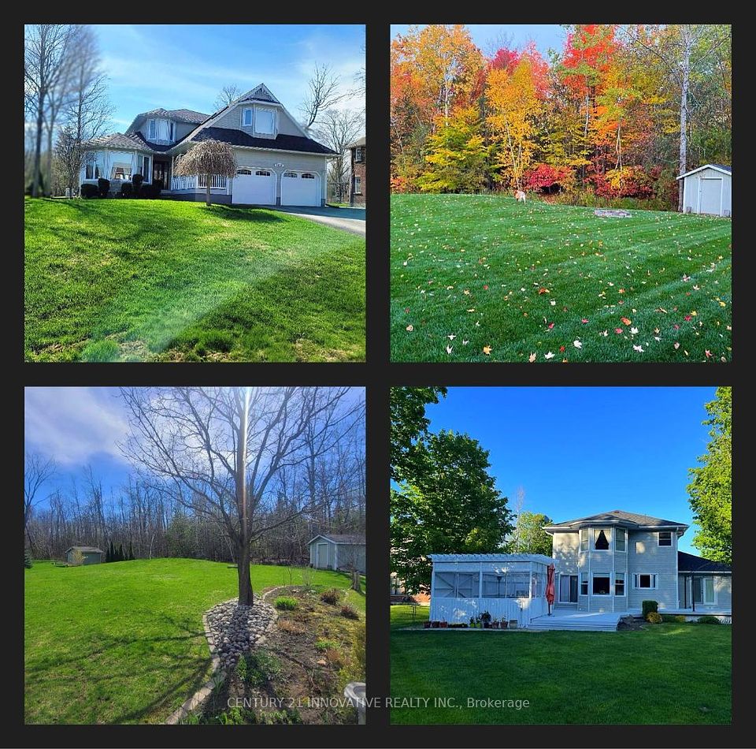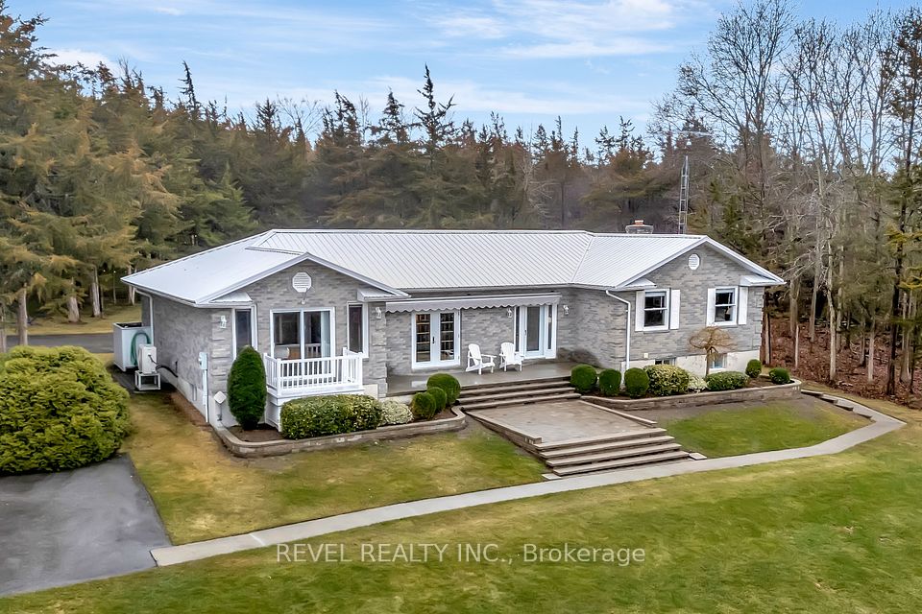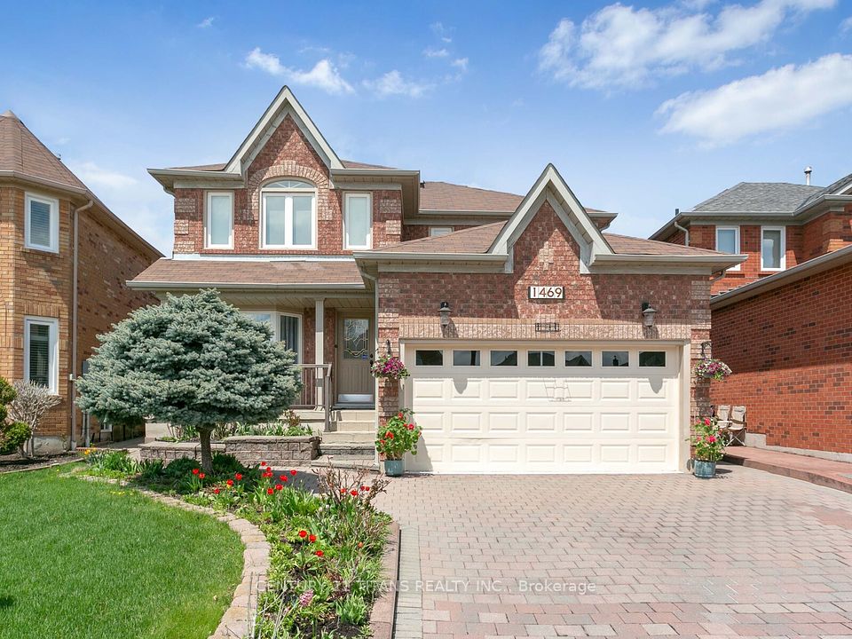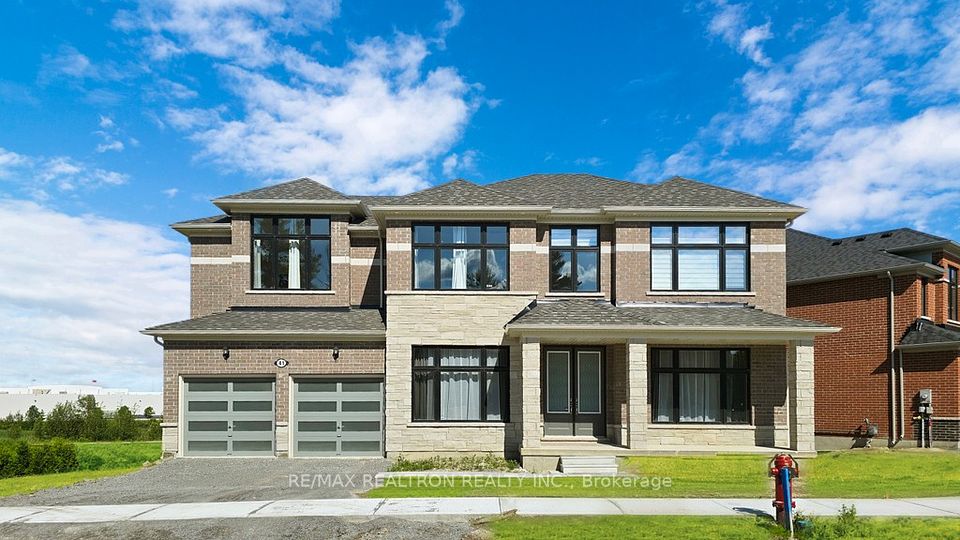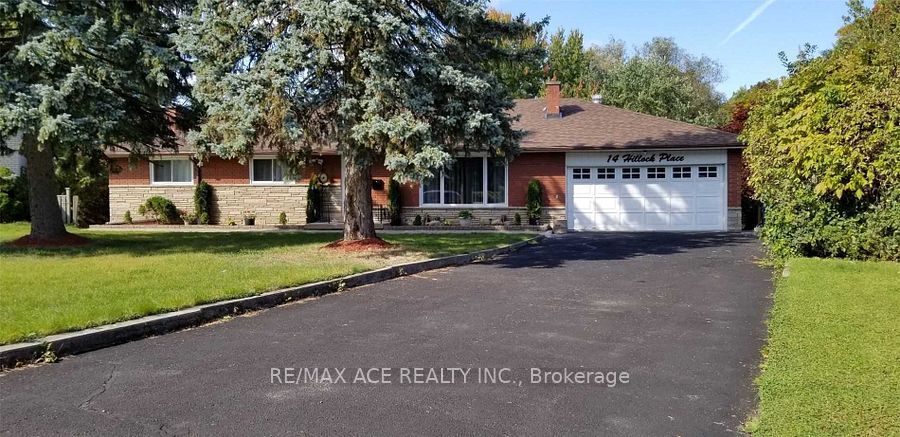$1,379,000
14 Shadywood Road, Brampton, ON L6Z 4M6
Price Comparison
Property Description
Property type
Detached
Lot size
N/A
Style
2-Storey
Approx. Area
N/A
Room Information
| Room Type | Dimension (length x width) | Features | Level |
|---|---|---|---|
| Living Room | 4.82 x 3.69 m | Formal Rm, Window, Hardwood Floor | Main |
| Dining Room | 4.48 x 3.38 m | Formal Rm, Open Concept, Hardwood Floor | Main |
| Kitchen | 5.79 x 5.49 m | Hardwood Floor, Renovated, Open Concept | Main |
| Family Room | 5.18 x 3.69 m | Fireplace, Overlooks Backyard, Hardwood Floor | Main |
About 14 Shadywood Road
Welcome to 14 Shadywood Road a beautifully updated 4-bedroom detached home nestled on a 50 x 143-foot lot in one of Bramptons most prestigious and mature neighborhoods. This spacious, move-in-ready property offers the perfect balance of style, comfort, and functionality, ideal for families and buyers seeking an upscale lifestyle in a peaceful community.Step inside to an open-concept main level featuring hardwood floors, pot lights, and separate living, dining, and family rooms that offer both flow and flexibility. The heart of the home is the renovated chefs kitchen with quartz countertops, European-style cabinetry, stainless steel appliances, and ample storage a dream for any home cook.Upstairs, youll find four bright and generous bedrooms, including a luxurious primary suite with a walk-in closet and spa-like ensuite featuring double sinks and modern finishes. Each room is thoughtfully designed to offer comfort and space for the entire family.Enjoy the outdoors with stunning curb appeal and a beautifully landscaped backyard perfect for entertaining, relaxing, or hosting summer gatherings. This home is situated in a quiet, tree-lined neighborhood known for its well-kept homes and welcoming community feel.Conveniently located near top-rated schools, parks, shopping, transit, and major highways, 14 Shadywood Road offers a rare opportunity to own in one of Bramptons most sought-after areas. Dont miss your chance to call this exceptional property home book your private showing today!
Home Overview
Last updated
5 hours ago
Virtual tour
None
Basement information
Finished, Separate Entrance
Building size
--
Status
In-Active
Property sub type
Detached
Maintenance fee
$N/A
Year built
--
Additional Details
MORTGAGE INFO
ESTIMATED PAYMENT
Location
Some information about this property - Shadywood Road

Book a Showing
Find your dream home ✨
I agree to receive marketing and customer service calls and text messages from homepapa. Consent is not a condition of purchase. Msg/data rates may apply. Msg frequency varies. Reply STOP to unsubscribe. Privacy Policy & Terms of Service.







