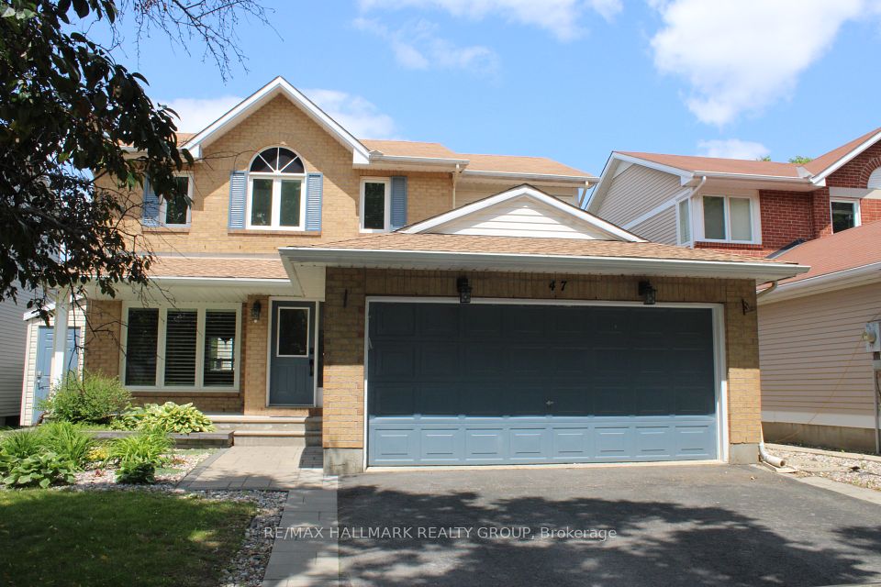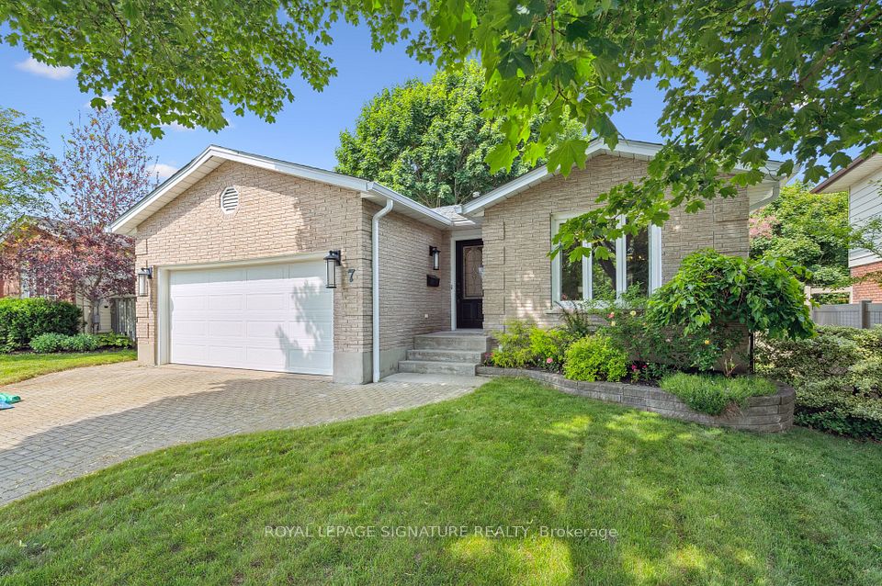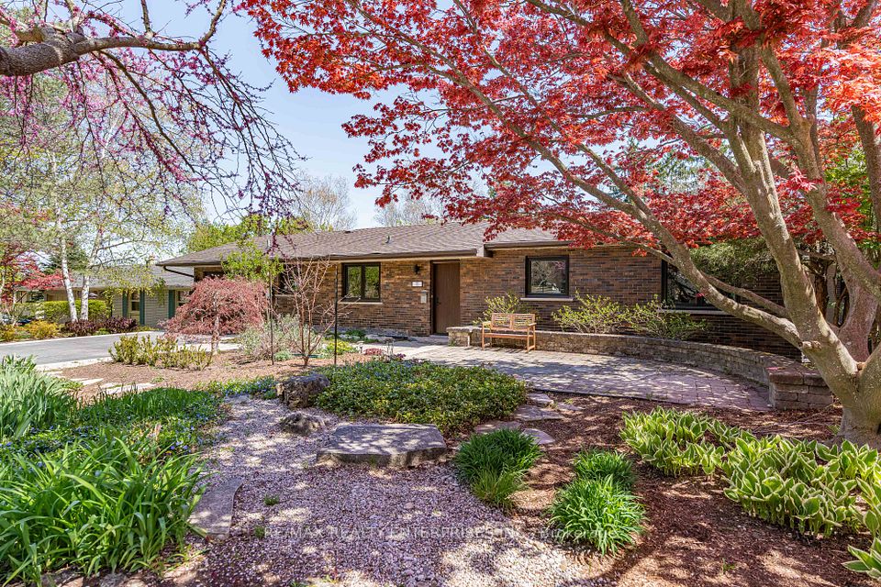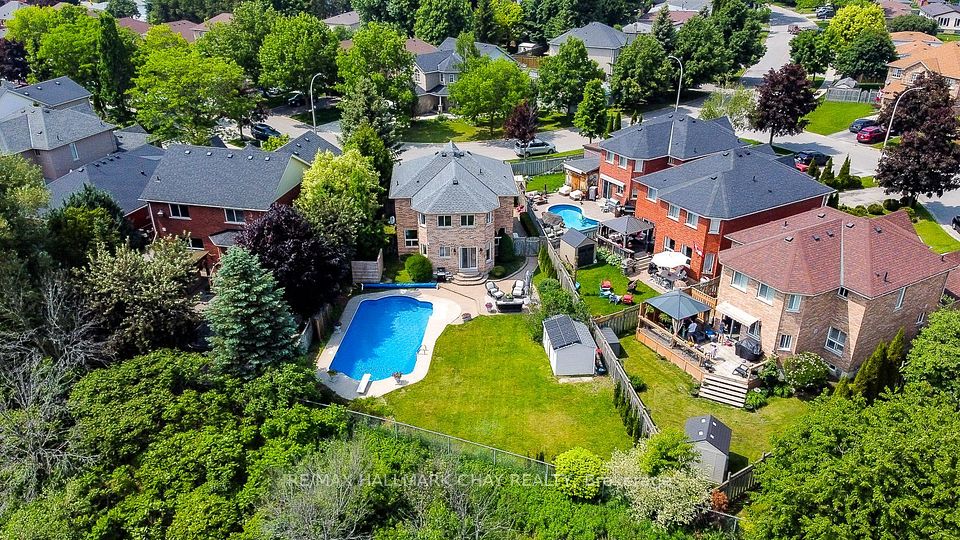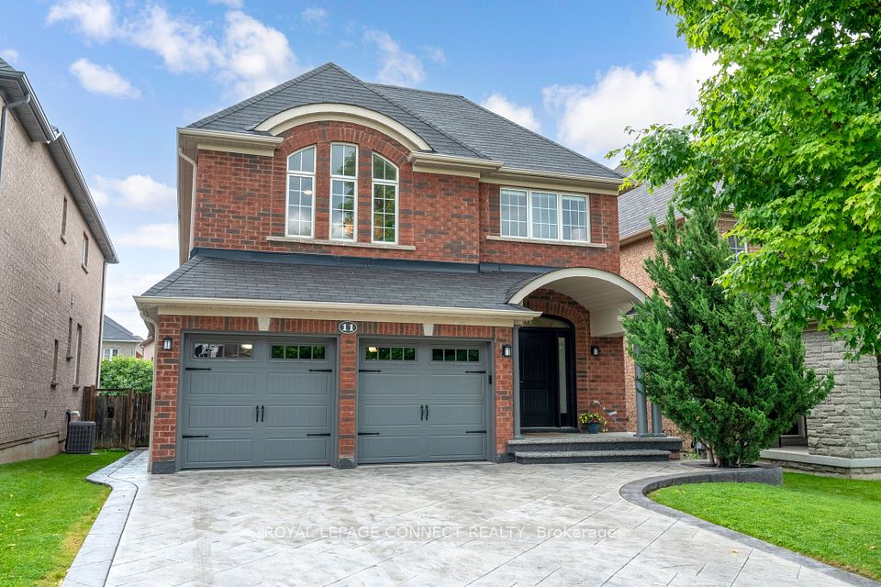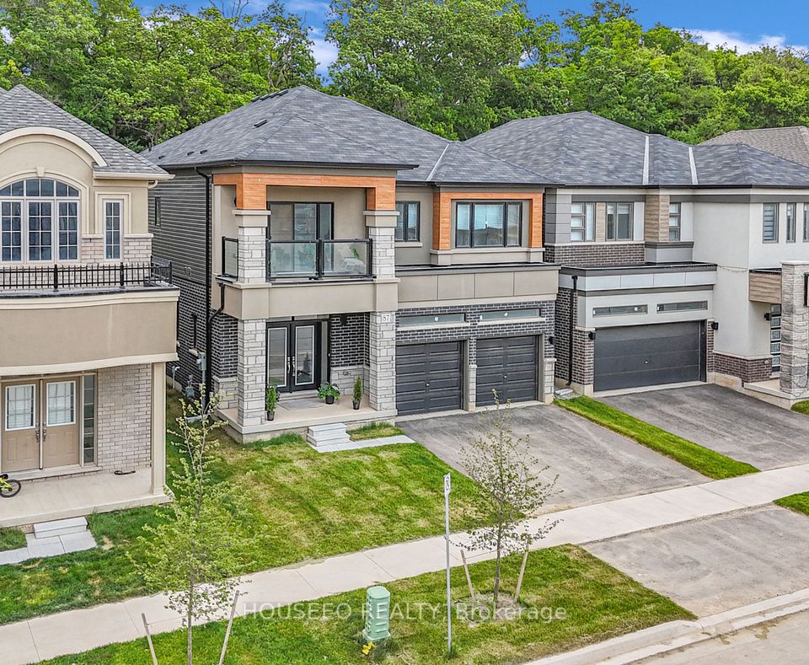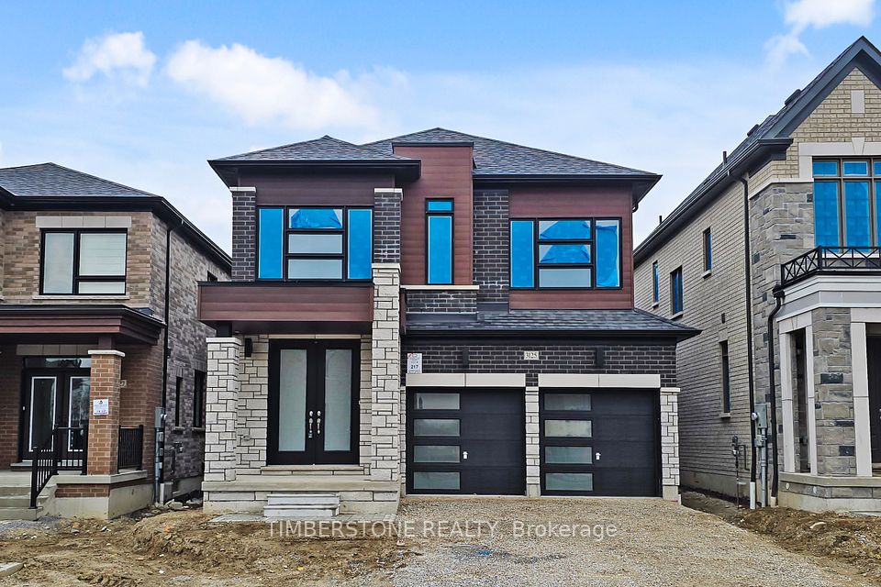
$1,229,000
14 Spachman Street, Kitchener, ON N2R 0N5
Price Comparison
Property Description
Property type
Detached
Lot size
N/A
Style
2-Storey
Approx. Area
N/A
Room Information
| Room Type | Dimension (length x width) | Features | Level |
|---|---|---|---|
| Great Room | 4.29 x 5.02 m | Hardwood Floor | Ground |
| Dining Room | 4.29 x 4.29 m | Hardwood Floor | Ground |
| Kitchen | 3.99 x 2.56 m | Porcelain Floor, Granite Counters | Ground |
| Breakfast | 3.99 x 2.4 m | Porcelain Floor | Ground |
About 14 Spachman Street
WELCOME TO 14 SPACHMAN ST, A FUSION HOME.STEP INSIDE TO SPACIOUS FOYER WITH BEAUTIFULL 12"/24" PORCELAIN TILE. HARD FLOOR IN GREAT ROOM AND DINNING AREA. OPEN CONCEPT KITCHEN. PPRCELAIN TILES 12"/24" IN KITCHEN AND BREAKFAST AREA.WALK IN PANTRY AND ISLAND WITH QUARTZ TOP, STAINLESS APPLIANCES. AN OAK STAIRCASE.MASTER BEDROOM WITH FOUR PCS ENSUIT (TUB AND GLASS-ENCLOSED STANDING SHOWER) NAD WALK IN CLOSET, BESDROOM 2 AND 3 ALSO HAVE WALK IN CLOSET.FULLY FENCED BACKYARD. SEPARATE ENTERNACE TO UN FINISHED BASEMENT. 5 MINS DRIVE TO CONESTOGA COLLAGE AND HWY 401.THIS HOME IS JUST STEPS FROM ST. JOSEPHINE BAKHITA CATHOLIC SCHOOL AND OAK CREEK PUBLIC SCHOOL. EASY ACCCESS TO SHOPING PLAZA.***PICTURES COMING SOON***
Home Overview
Last updated
3 days ago
Virtual tour
None
Basement information
Unfinished
Building size
--
Status
In-Active
Property sub type
Detached
Maintenance fee
$N/A
Year built
2024
Additional Details
MORTGAGE INFO
ESTIMATED PAYMENT
Location
Some information about this property - Spachman Street

Book a Showing
Find your dream home ✨
I agree to receive marketing and customer service calls and text messages from homepapa. Consent is not a condition of purchase. Msg/data rates may apply. Msg frequency varies. Reply STOP to unsubscribe. Privacy Policy & Terms of Service.

