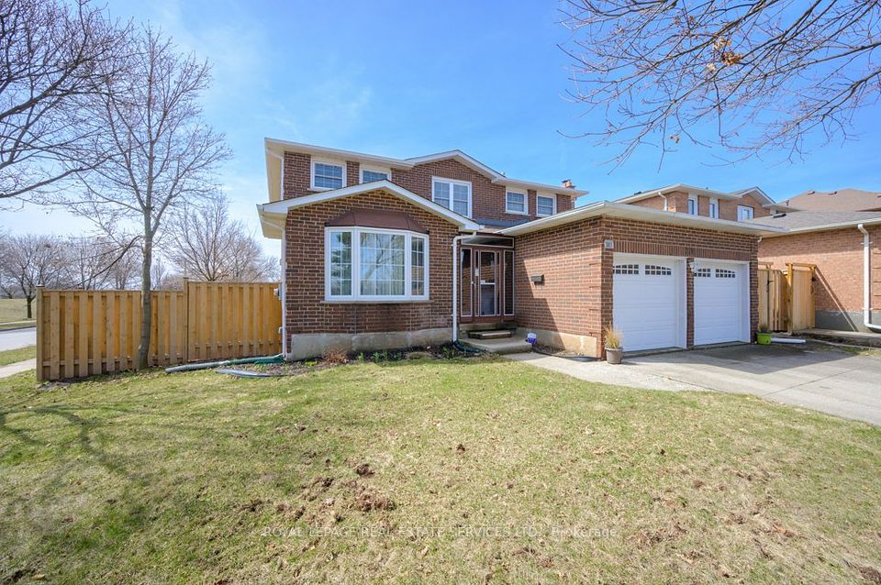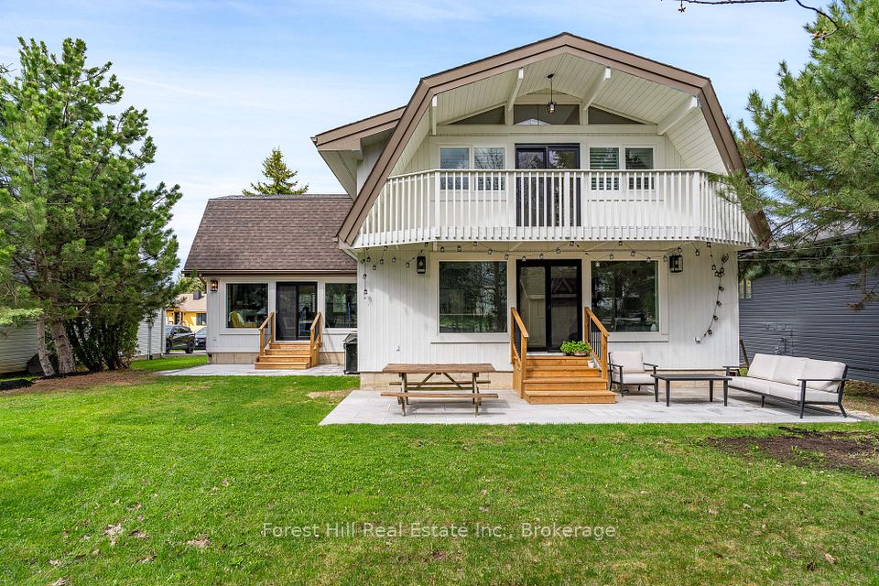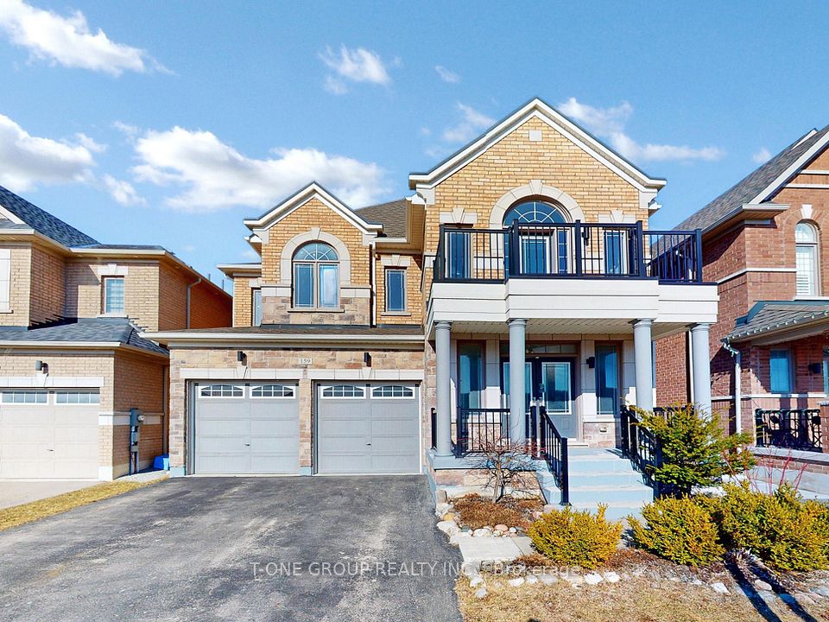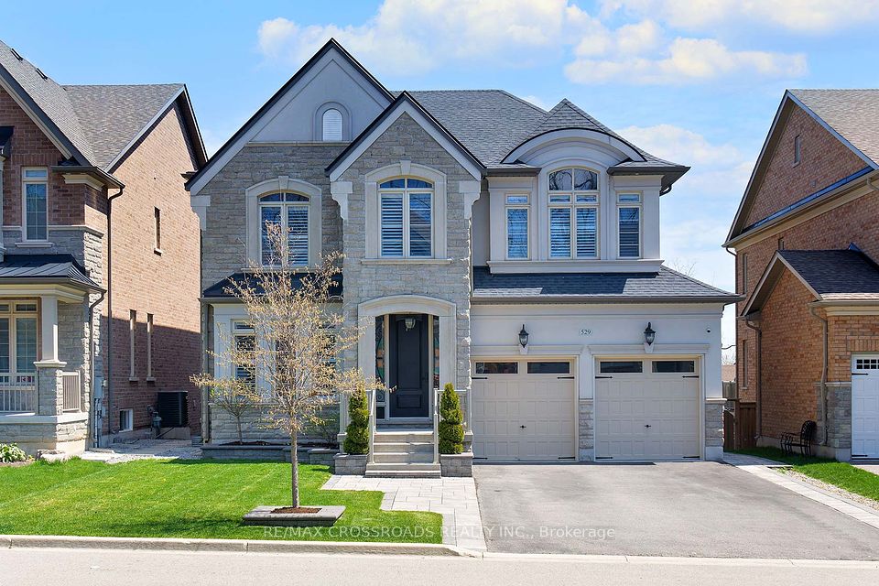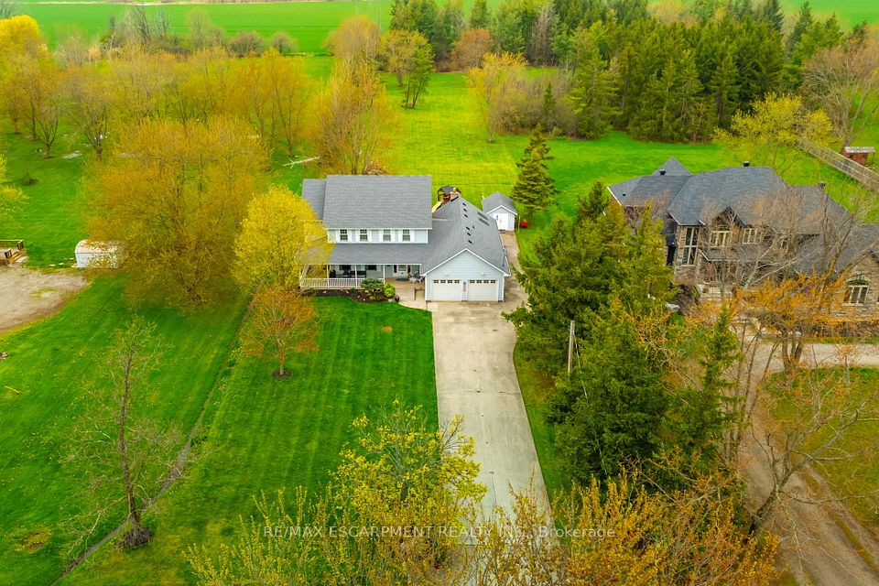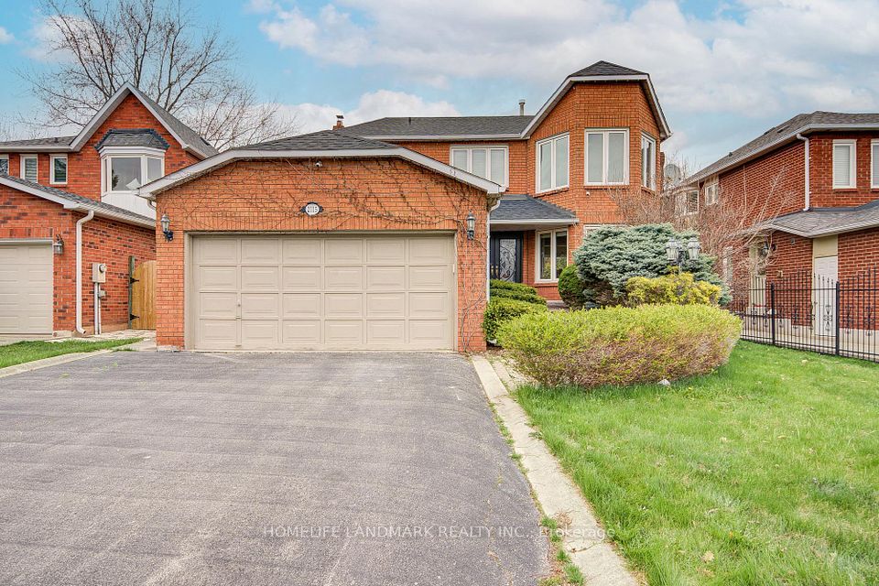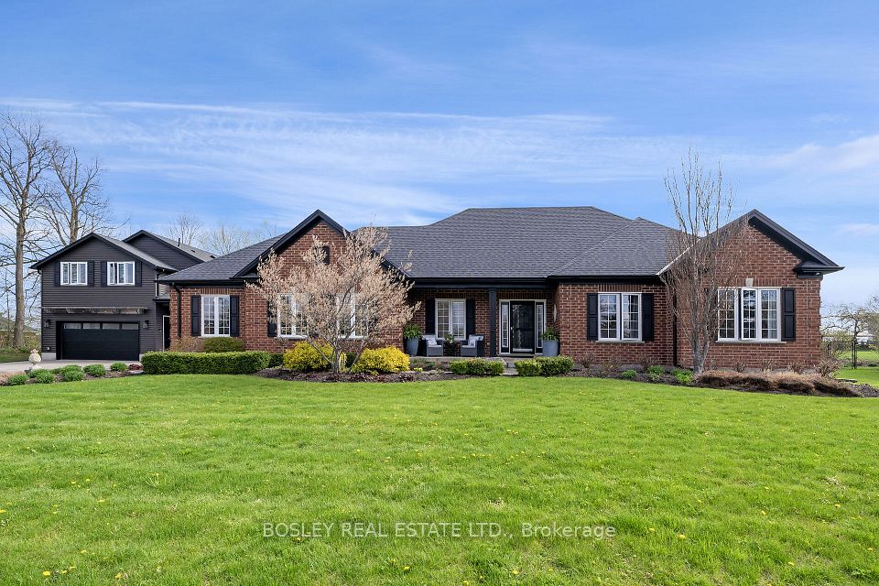$1,699,900
14 Yellow Pine Crescent, Vaughan, ON L4L 3G9
Virtual Tours
Price Comparison
Property Description
Property type
Detached
Lot size
N/A
Style
2-Storey
Approx. Area
N/A
Room Information
| Room Type | Dimension (length x width) | Features | Level |
|---|---|---|---|
| Living Room | 3.67 x 5.05 m | Parquet, Combined w/Dining | Main |
| Dining Room | 3.67 x 4.52 m | Parquet, Combined w/Living | Main |
| Kitchen | 3.67 x 3.05 m | Stainless Steel Appl, Granite Counters, Combined w/Br | Main |
| Breakfast | 3.84 x 4 m | W/O To Yard, Combined w/Kitchen, Ceramic Floor | Main |
About 14 Yellow Pine Crescent
Premium 74x155 foot lot in one of Vaughan's most sought-after neighborhoods & surrounded by many new high-end custom properties! Very private court street. Original owner home ready for your your personal touch! Over 5,000 total sqft. of living space (3,140 + 1,878 basement). Excellent floor plan to create the perfect open concept space ideal for entertaining & a great lifestyle. 5+1 beds, 4 baths, 2 kitchens. Very large rentable 1 bed basement apartment w/ separate entrance & potential to create 1 or 2 more bedrooms. 2 car garage + 6 car driveway parking. Updated kitchen with higher end built-in appliances & gas cook top. Grand spiral staircase. Primary bedroom w/ 4pc en-suite, walk-in closet & make-up space. Enormous "pool size" rear yard ideal to create your own backyard oasis features large covered porch with 3 skylights & massive sun room. Don't miss the opportunity to call this Home!
Home Overview
Last updated
Apr 8
Virtual tour
None
Basement information
Separate Entrance, Apartment
Building size
--
Status
In-Active
Property sub type
Detached
Maintenance fee
$N/A
Year built
--
Additional Details
MORTGAGE INFO
ESTIMATED PAYMENT
Location
Some information about this property - Yellow Pine Crescent

Book a Showing
Find your dream home ✨
I agree to receive marketing and customer service calls and text messages from homepapa. Consent is not a condition of purchase. Msg/data rates may apply. Msg frequency varies. Reply STOP to unsubscribe. Privacy Policy & Terms of Service.







