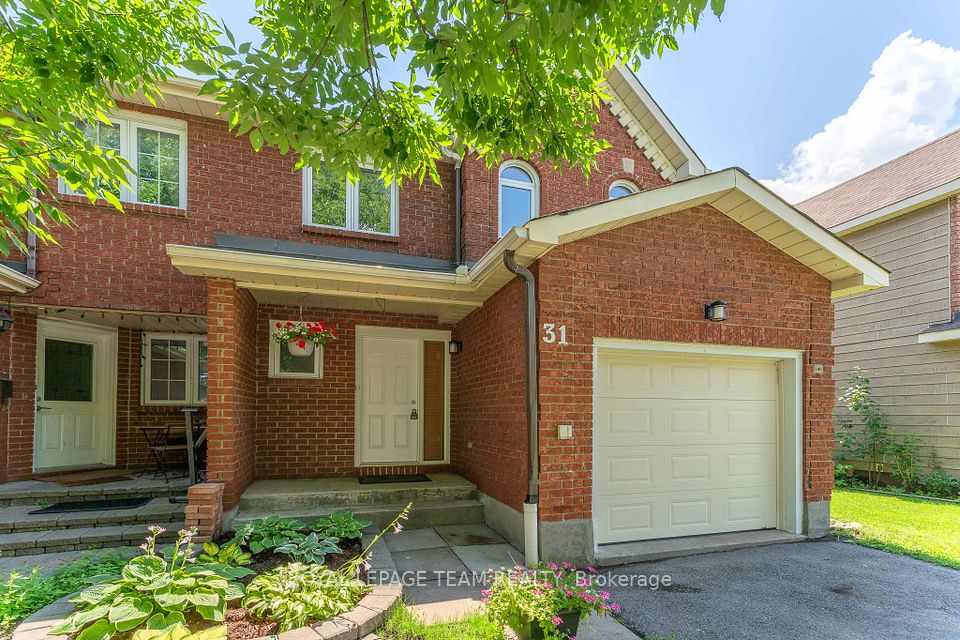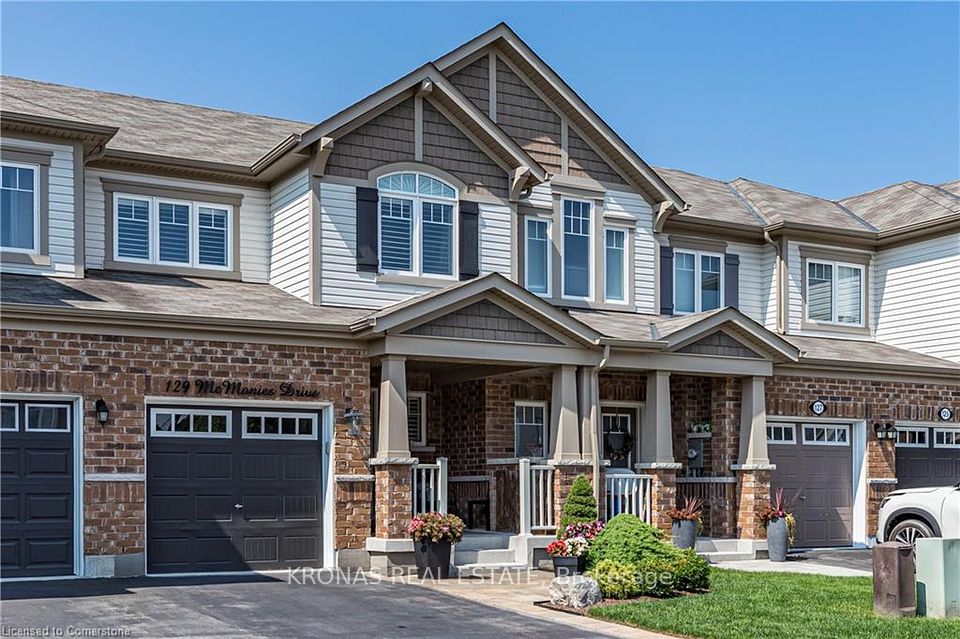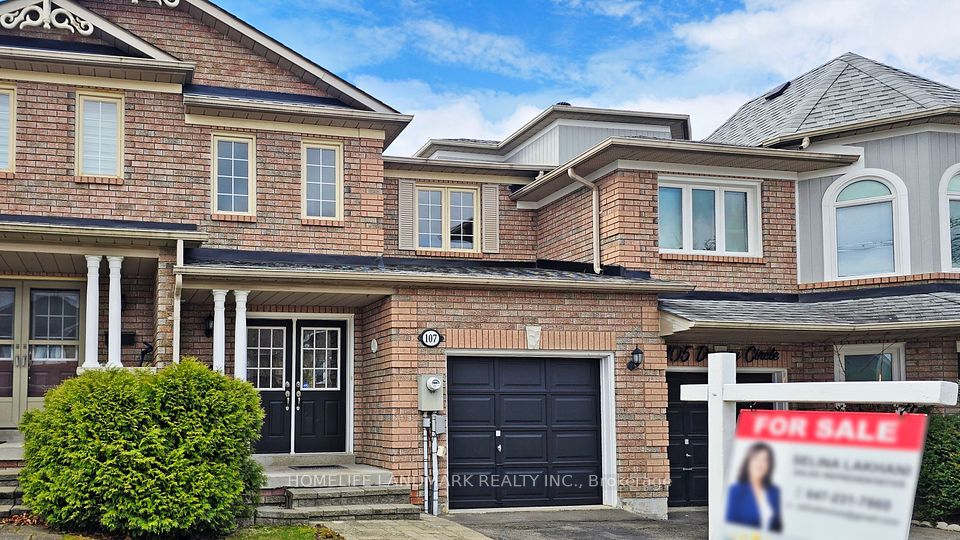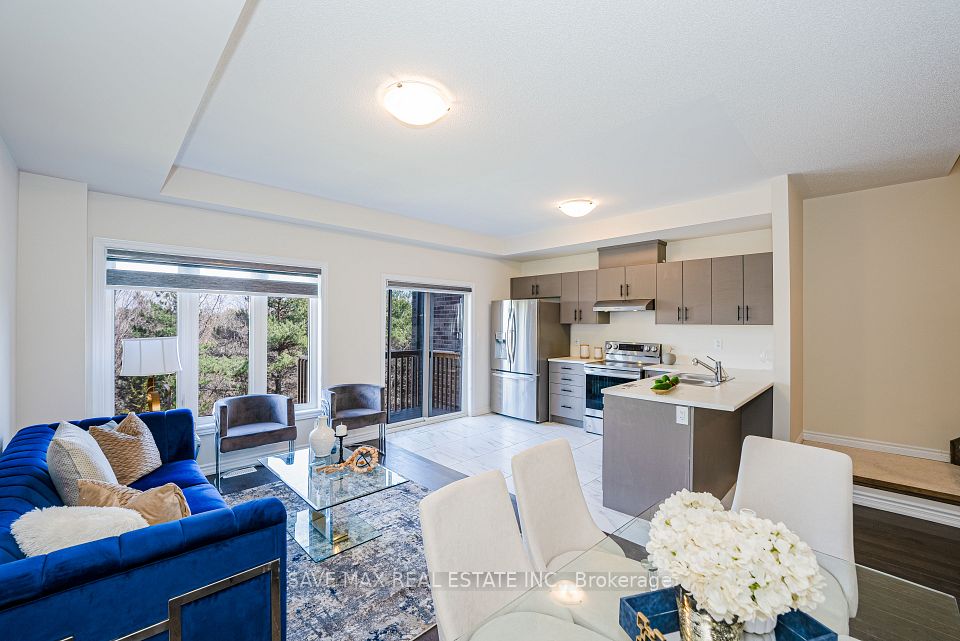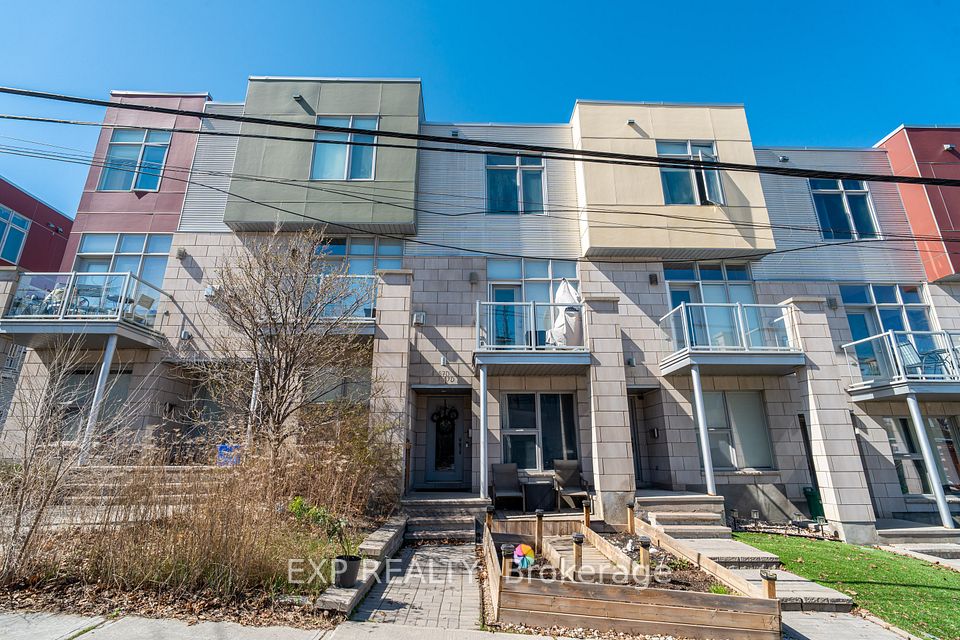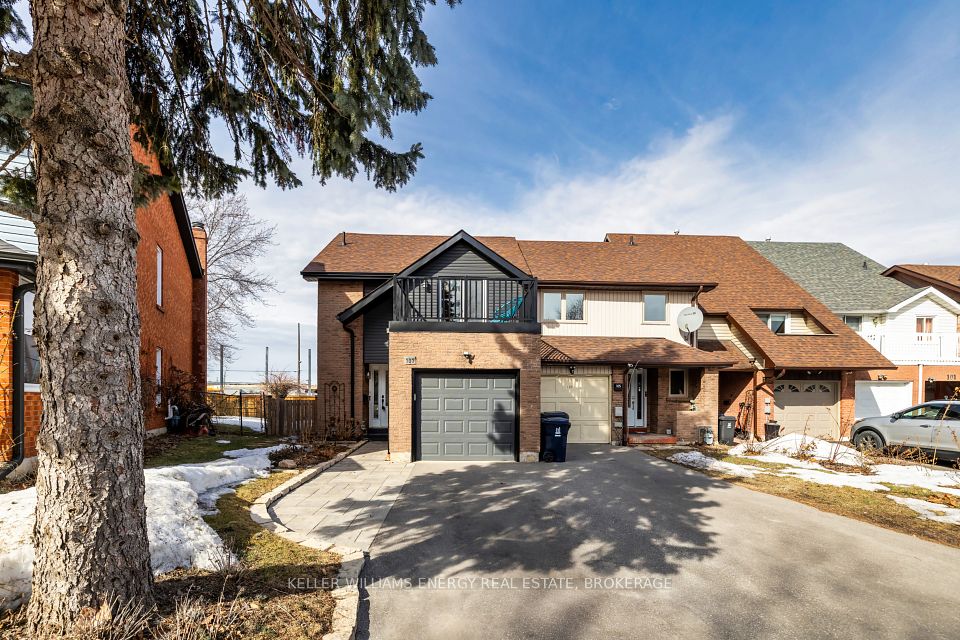$759,888
140 Stonemount Crescent, Essa, ON L0M 1B4
Virtual Tours
Price Comparison
Property Description
Property type
Att/Row/Townhouse
Lot size
< .50 acres
Style
2-Storey
Approx. Area
N/A
Room Information
| Room Type | Dimension (length x width) | Features | Level |
|---|---|---|---|
| Foyer | 1.98 x 1.18 m | Tile Floor, Open Concept, Access To Garage | Main |
| Den | 3.31 x 2.03 m | Hardwood Floor, Open Concept, Window | Main |
| Kitchen | 2.97 x 2.64 m | Tile Floor, Stainless Steel Appl, Breakfast Bar | Main |
| Dining Room | 2.89 x 2.58 m | Tile Floor, W/O To Deck, Sliding Doors | Main |
About 140 Stonemount Crescent
Welcome to this fabulous end-unit townhouse, attached only at the garage, offering a rare blend of privacy, space, and style. Featuring 3 spacious bedrooms and 4 well-appointed bathrooms, this beautifully maintained home sits on a massive, irregular lot that must be seen to be believed - an absolute dream for entertaining and outdoor living. Step inside to find a versatile main-floor den, perfect as a cozy sitting area or open office, along with interior access from the garage. Gleaming hardwood floors run throughout most of the main level, adding warmth and elegance to the space. The kitchen is a chef's delight, showcasing wood cabinetry, stainless steel appliances, a stylish backsplash, breakfast bar, and under-cabinet lighting. The bright dining area, filled with natural light, leads directly to a deck, while the open-concept living room offers hardwood flooring, pot lights, and a welcoming, cozy vibe. Upstairs, the primary bedroom which overlooks the expansive backyard, serves as a peaceful retreat with hardwood floors, a walk-in closet, and a stunning 4-piece ensuite. Two additional generously sized bedrooms, a sleek 4-piece bathroom, and a convenient second-floor laundry room complete the upper level. The finished basement expands the living space even further with a large recreation room, an open office area, a 2-piece bathroom, ample storage, and a cold room. The backyard is truly an oasis-featuring a two-tiered deck with a hot tub, a dedicated BBQ zone, multiple covered sitting areas with gazebos, a fire pit, additional rear deck, large garden shed, and an expansive lawn perfect for play or relaxation. Located in a fantastic community, this home also boasts a 3-car driveway with no sidewalk. This unique property offers the perfect combination of comfort, functionality, and outdoor bliss-don't miss this rare opportunity!
Home Overview
Last updated
Apr 10
Virtual tour
None
Basement information
Finished
Building size
--
Status
In-Active
Property sub type
Att/Row/Townhouse
Maintenance fee
$N/A
Year built
--
Additional Details
MORTGAGE INFO
ESTIMATED PAYMENT
Location
Some information about this property - Stonemount Crescent

Book a Showing
Find your dream home ✨
I agree to receive marketing and customer service calls and text messages from homepapa. Consent is not a condition of purchase. Msg/data rates may apply. Msg frequency varies. Reply STOP to unsubscribe. Privacy Policy & Terms of Service.







