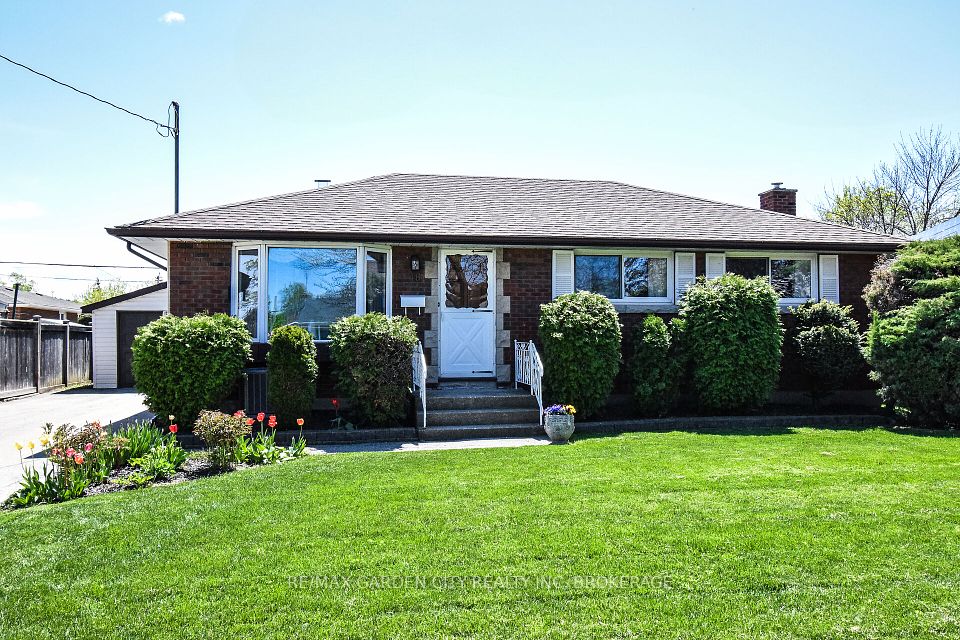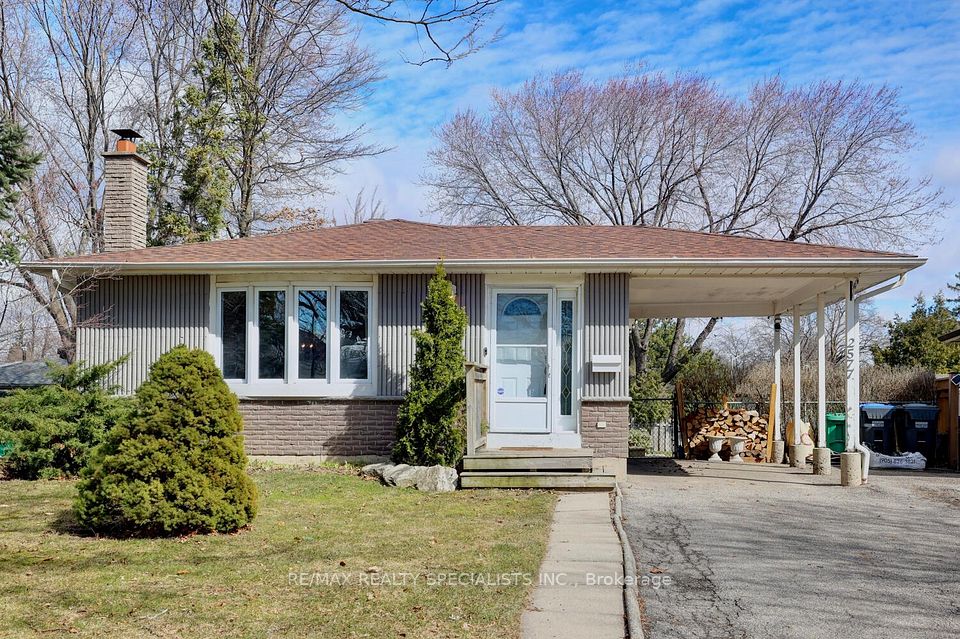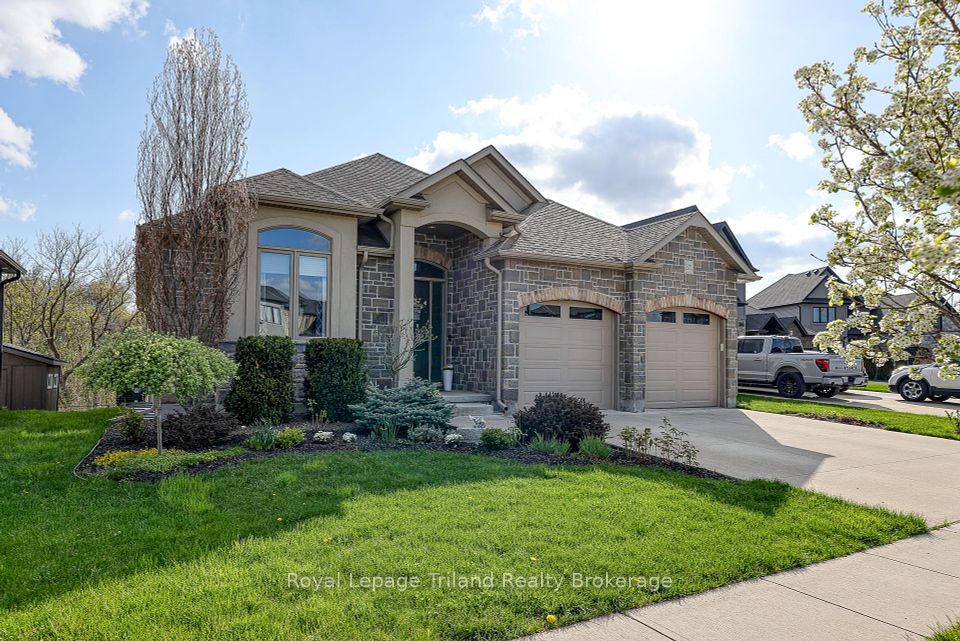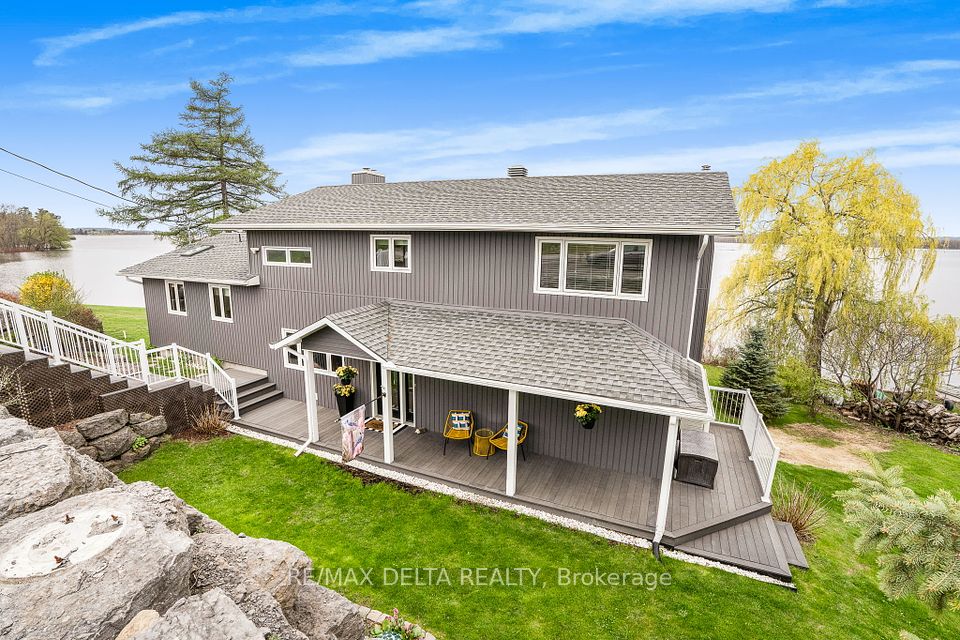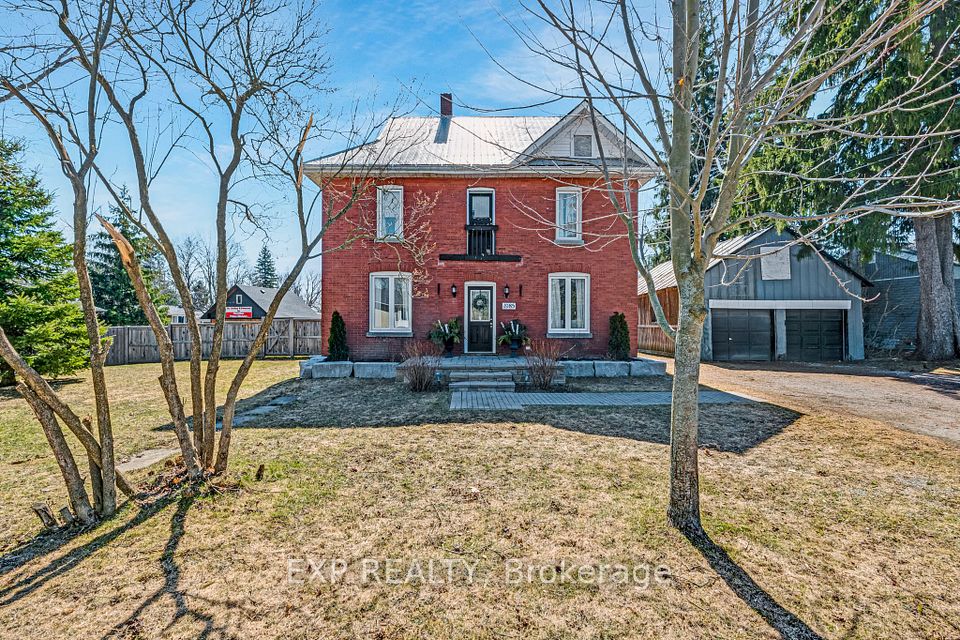$739,900
1403 Norway Road, Frontenac, ON K0H 2L0
Virtual Tours
Price Comparison
Property Description
Property type
Detached
Lot size
.50-1.99 acres
Style
2-Storey
Approx. Area
N/A
Room Information
| Room Type | Dimension (length x width) | Features | Level |
|---|---|---|---|
| Kitchen | 3.67 x 5.66 m | N/A | Main |
| Breakfast | 2.95 x 6.01 m | N/A | Main |
| Dining Room | 3.54 x 3.63 m | N/A | Main |
| Living Room | 3.85 x 6.99 m | N/A | Main |
About 1403 Norway Road
What a peaceful setting on a quiet country road, this Cape Cod style home is set nicely amongst the mature treed covered acre lot. This spacious centre-hall plan has traditional flow with modern features, such as the huge updated country kitchen across the back of the home with granite counters, a wood stove and room for a harvest table. French doors lead to the formal dining room on one side, and the other to the living room with windows on 3 sides and a beautiful stone covered electric fireplace insert. A laundry/mudroom with 2pc bath finishes off the main floor. The hardwood stairs lead up to the main bath with a recently updated shower and 3 bedrooms including the massive primary bedroom with space for an ensuite. The lower level is partially finished with brand new flooring, some framing and drywall, a bathroom rough-in and a walkout door to the rear yard with a canopy of trees. This carpet free home with updated floors throughout, modern windows and a good roof and furnace, is ready for the next family to enjoy while making tons of memories of your own. 15 mins to the 401 and Kingston, enjoy the outdoors with tons of back lakes minutes away and the Cataraqui Trail just down the road.
Home Overview
Last updated
Apr 10
Virtual tour
None
Basement information
Full, Walk-Out
Building size
--
Status
In-Active
Property sub type
Detached
Maintenance fee
$N/A
Year built
--
Additional Details
MORTGAGE INFO
ESTIMATED PAYMENT
Location
Some information about this property - Norway Road

Book a Showing
Find your dream home ✨
I agree to receive marketing and customer service calls and text messages from homepapa. Consent is not a condition of purchase. Msg/data rates may apply. Msg frequency varies. Reply STOP to unsubscribe. Privacy Policy & Terms of Service.








