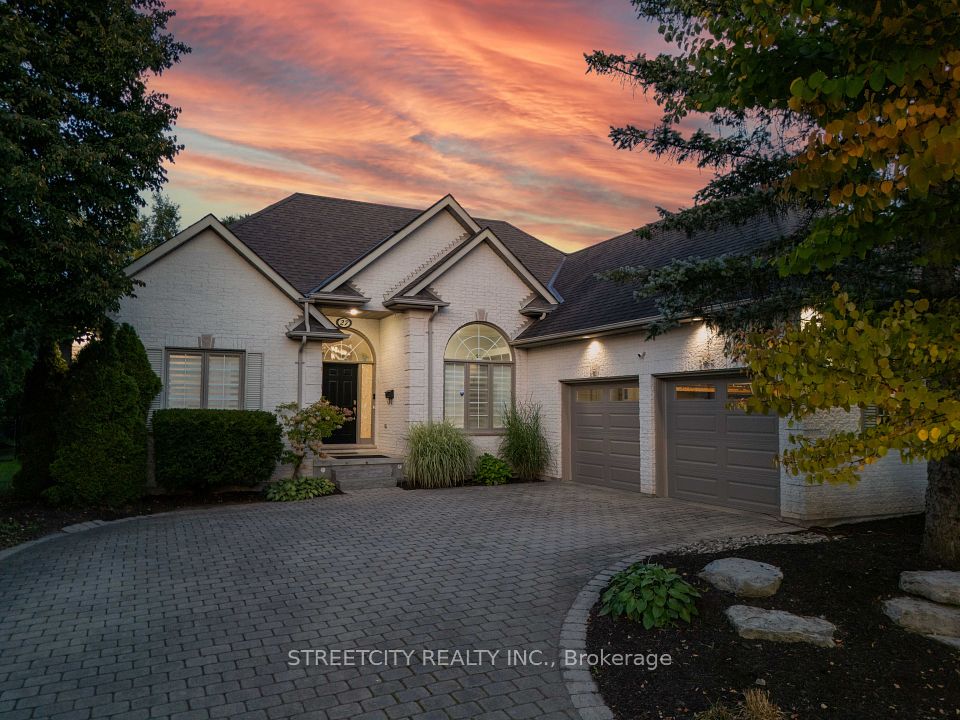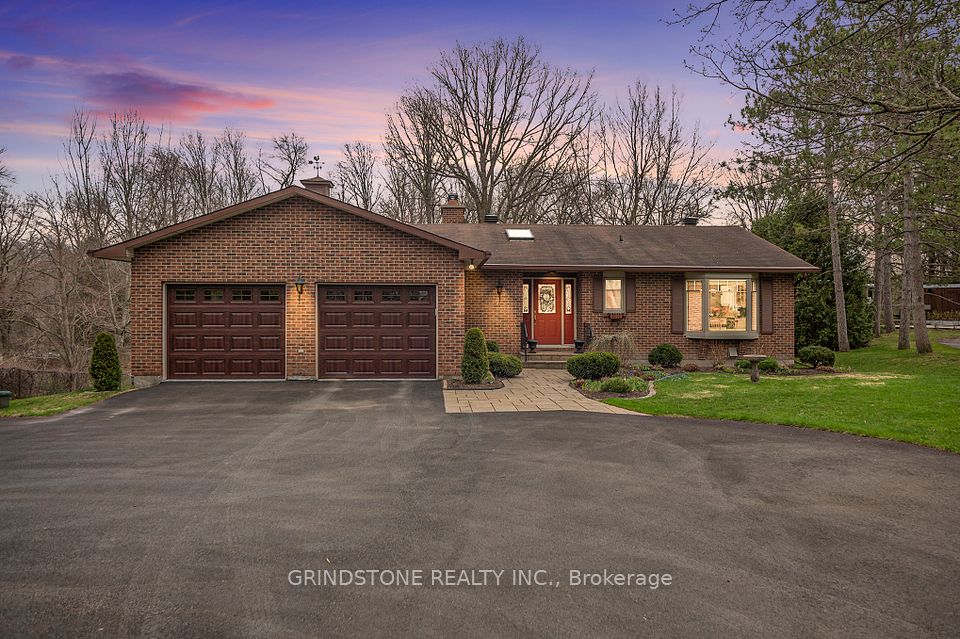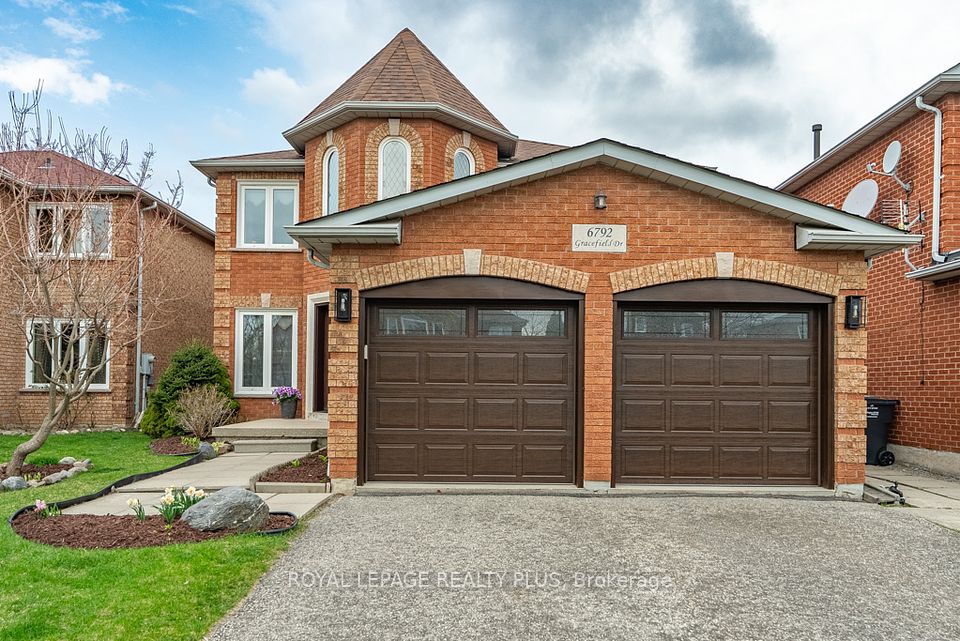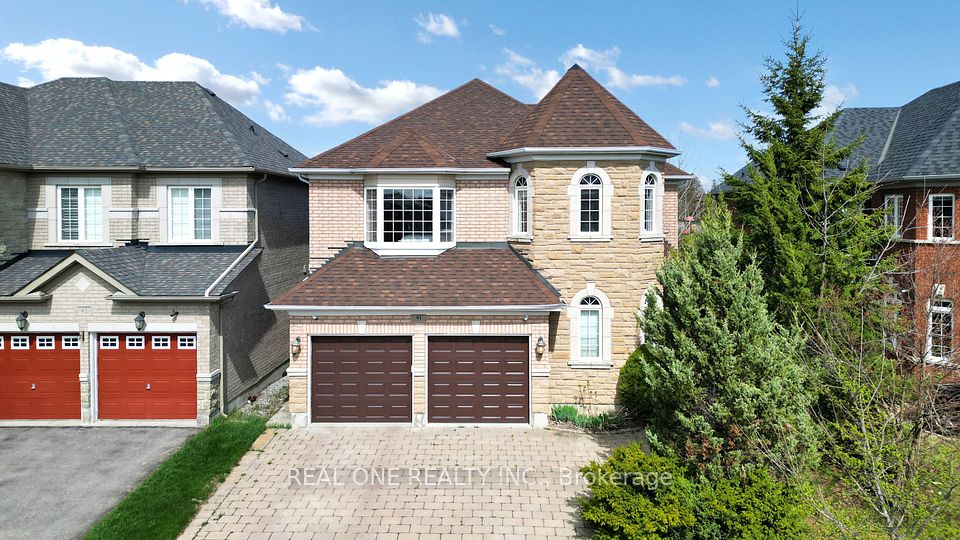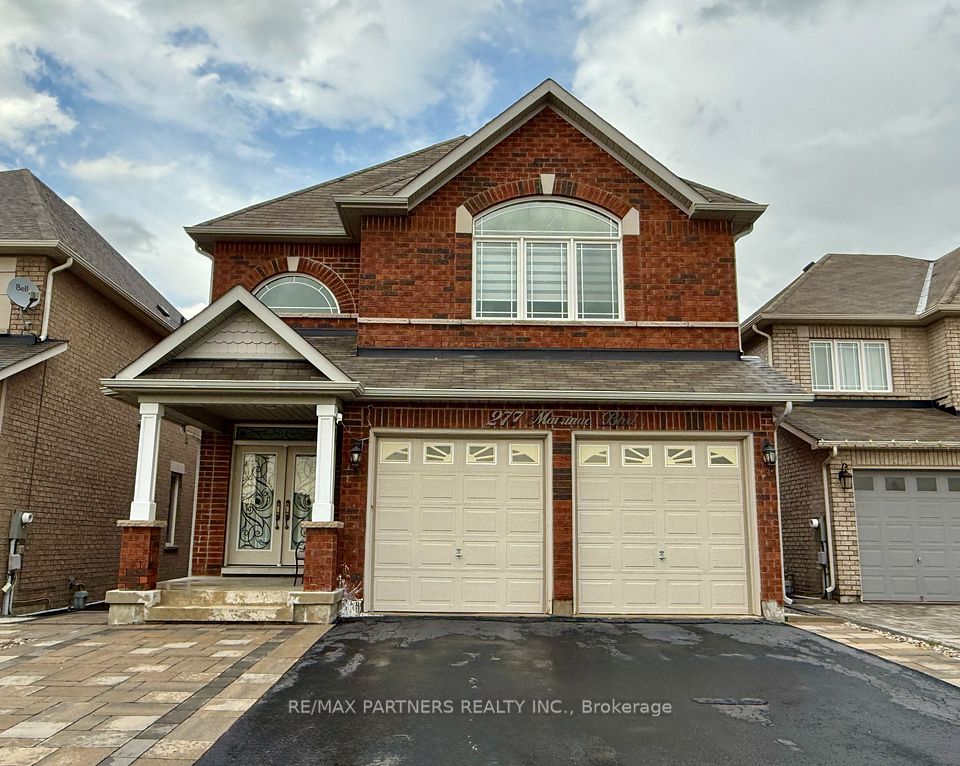$1,479,900
1407 Buckthorn Gardens, Milton, ON L9E 1P9
Virtual Tours
Price Comparison
Property Description
Property type
Detached
Lot size
N/A
Style
2-Storey
Approx. Area
N/A
Room Information
| Room Type | Dimension (length x width) | Features | Level |
|---|---|---|---|
| Great Room | 4.95 x 4.27 m | Hardwood Floor, Gas Fireplace, Picture Window | Main |
| Dining Room | 4.6 x 4.45 m | Hardwood Floor, Open Concept, LED Lighting | Main |
| Kitchen | 3.54 x 2.75 m | Centre Island, Stainless Steel Appl, Quartz Counter | Main |
| Primary Bedroom | 4.95 x 5.24 m | Large Window, Walk-In Closet(s), 5 Pc Ensuite | Second |
About 1407 Buckthorn Gardens
**View Tour** An Exceptionally Curated Detached Home In The Highly Desired Community Of Cobban. **Executive Double Car Garage Home Boasting Rare 5 Bedrooms + 4 Bath & Basement With Separate Side Entrance Built By Mattamy Homes ** Boasting Captivating Brick & Stone Exterior With Pot Lights Outside, A Front Covered Porch, & An Extended Driveway For Additional Parking Space *Additional Upgrades Include Elegant Waffle Ceilings On The Main Floor. Indoor & Outdoor Pot Lights, 3.5 ton A/C, Humidifier, 200 amp EV charging ready, GDO w/camera, Extra Wide Windows With Roller Blinds For Privacy Thru-out The Home ** A Grand Dble Door Entrance Leads To A Spacious Open Concept Layout That Seamlessly Combines The Large Living And Dining Areas Featuring Gas Fireplace , Pot Lights, Custom Chandeliers with Waffle Ceiling, Upgraded Doors, Hardwood Floor, Stack Tiles & Designers Paint Thru out ** Upgraded Magnificent Chef's Kitchen Offers A Delightful Experience With Sleek Modern Extended Tall Cabinetry, Marble Countertops, Huge Built-in Pantry with A B/I Top Of The Line Jenn Air Stainless Steel Appliances Including A 48 Fridge ,Gas Cooktop, B/I Microwave & Oven** A Center Island With Extra Storage Space with An Extended Breakfast Bar ** Eat-In Kitchen Space With A Small Nook for Office work Beautiful View Of Sun Deck And Walkout To A Fully Fenced Backyard ** Upstairs HOsts 5 Generously Sized Bedrooms With Upgraded Closets** Spacious Primary Retreat With Walk-In Closet W/ Built In Storage, A Beautiful 5-Piece Spa-Ensuite W/ Double Sinks, A Stand-Up Glass Shower & A Bathtub **2 Bedrooms Share Another 4 Piece Jack & Jill ** 2nd Floor Laundry for your Added Convenience With Samsung Dual Washer/Dryer. **Home Features A Builders Side Entrance Great For Renting Out And Makes A Perfect Canvas For Your Dream Space ** EXTRAS ** Close Proximity To Schools, Parks, Premium Outlets , Public/GO Transit Station, Highways 401/407 & Future Wilfrid Laurier University & Conestoga College Joint Campus.
Home Overview
Last updated
2 days ago
Virtual tour
None
Basement information
Full
Building size
--
Status
In-Active
Property sub type
Detached
Maintenance fee
$N/A
Year built
--
Additional Details
MORTGAGE INFO
ESTIMATED PAYMENT
Location
Some information about this property - Buckthorn Gardens

Book a Showing
Find your dream home ✨
I agree to receive marketing and customer service calls and text messages from homepapa. Consent is not a condition of purchase. Msg/data rates may apply. Msg frequency varies. Reply STOP to unsubscribe. Privacy Policy & Terms of Service.








