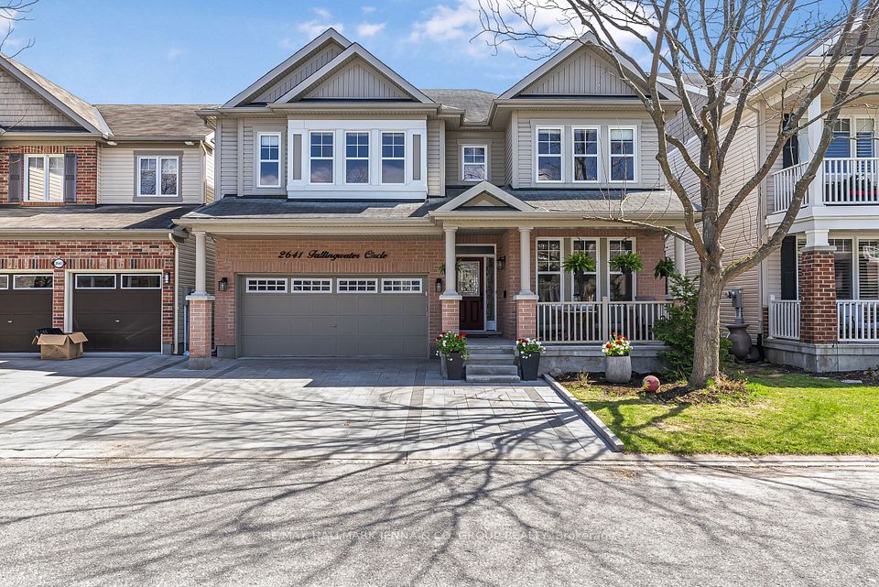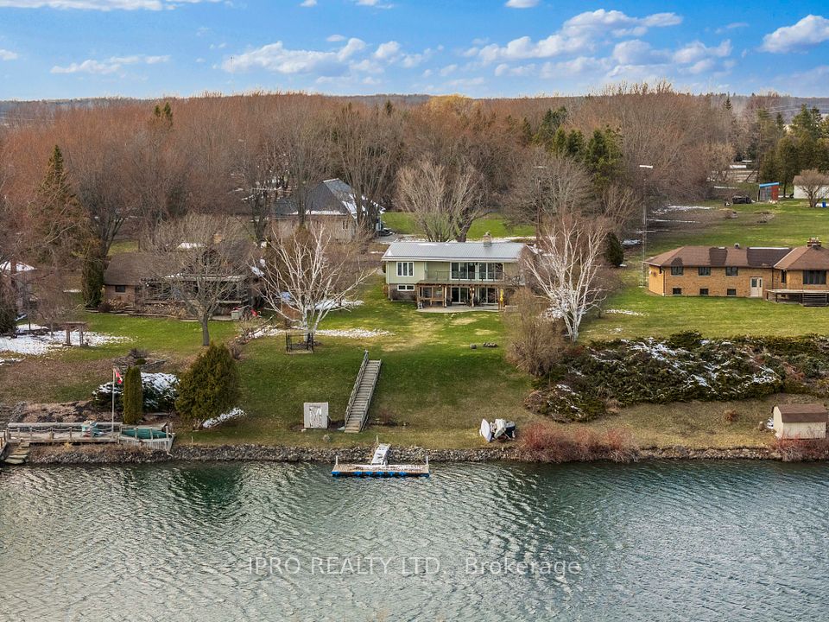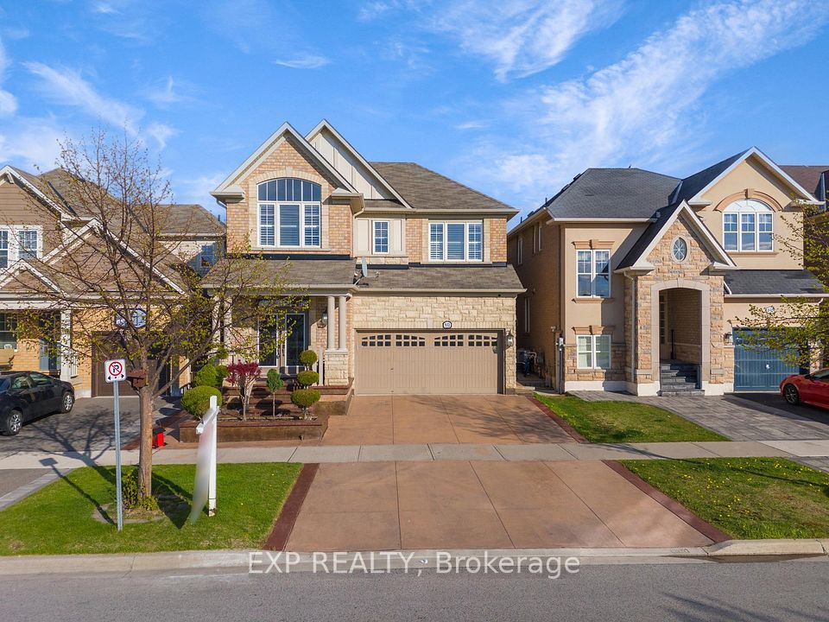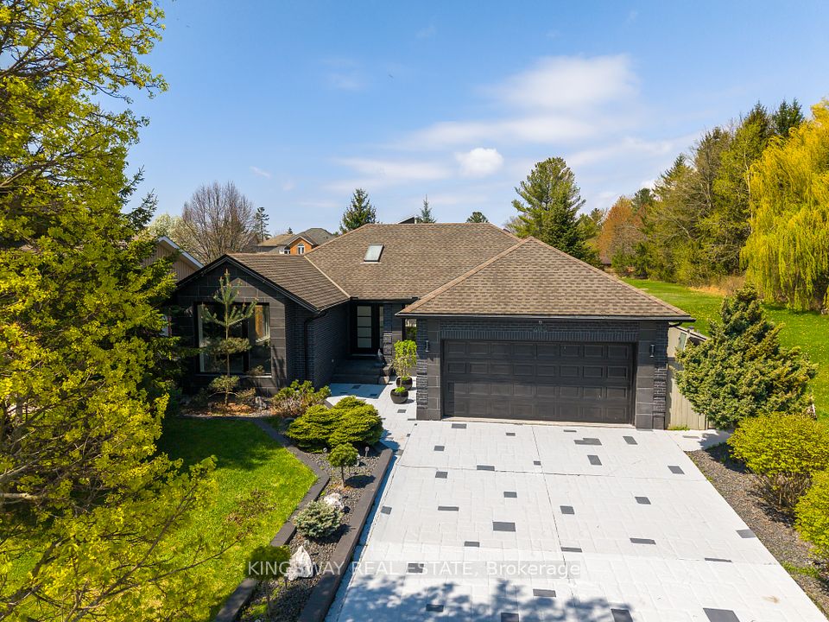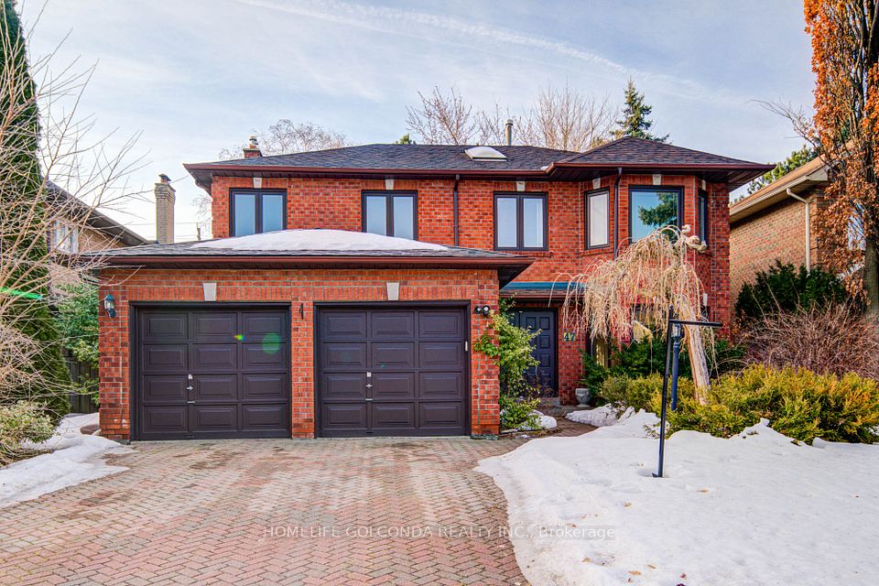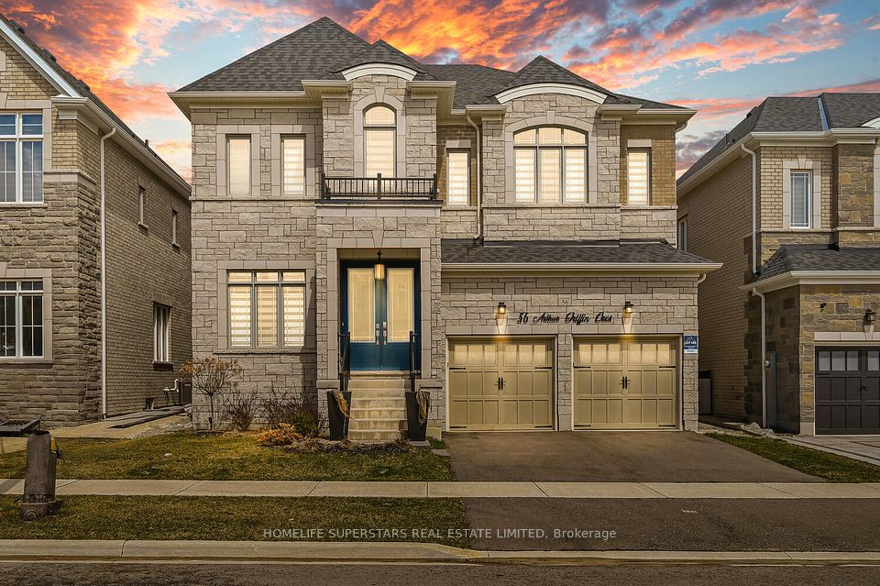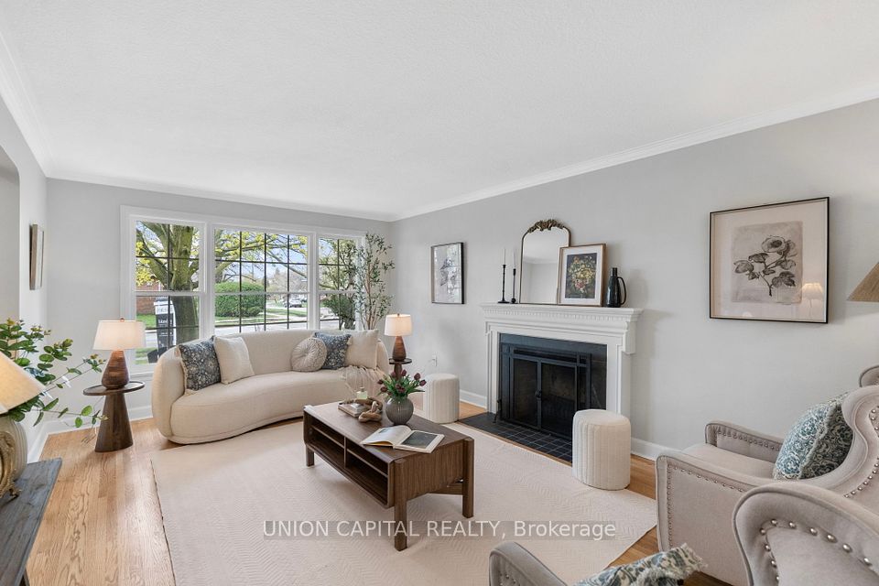$1,549,800
141 Petticoat Road, Vaughan, ON L6A 0L8
Price Comparison
Property Description
Property type
Detached
Lot size
N/A
Style
2-Storey
Approx. Area
N/A
Room Information
| Room Type | Dimension (length x width) | Features | Level |
|---|---|---|---|
| Breakfast | 3.05 x 3.23 m | Eat-in Kitchen, Overlooks Family, Large Window | Main |
| Primary Bedroom | 4.51 x 4.8 m | Hardwood Floor, 4 Pc Ensuite, Walk-In Closet(s) | Second |
| Bedroom 2 | 3.96 x 3.17 m | Hardwood Floor, Closet, Large Window | Second |
| Bedroom 3 | 3.84 x 3.05 m | Hardwood Floor, Closet | Second |
About 141 Petticoat Road
Welcome To This Stunning, Sun Filled South Facing Detached Home In The Patterson Community .It Offers a Spacious, Bright Open Concept Layout With 3+2 bedrooms, Making It The Ideal Family Home. Hardwood Floors Through Out Main And Second Floor . Upgraded Kitchen Cabinets With Granite Counters & Backsplash. Bright Family Room With Gas Fireplace. Professionally Done. Interlock Front & Backyard. Finished 2 Bedroom Walkout Basement With Separate Entrance Ideal for In-Laws. EV Car Charger, Reverse Osmosis Water Filter In The Kitchen. Steps To Go T/S. Ideally located Near Major Hwys Top-rated Schools, Shopping Centers , Restaurants, Parks, Walking trails, And More. Don't Miss This Incredible Opportunity.
Home Overview
Last updated
5 hours ago
Virtual tour
None
Basement information
Separate Entrance, Finished with Walk-Out
Building size
--
Status
In-Active
Property sub type
Detached
Maintenance fee
$N/A
Year built
--
Additional Details
MORTGAGE INFO
ESTIMATED PAYMENT
Location
Some information about this property - Petticoat Road

Book a Showing
Find your dream home ✨
I agree to receive marketing and customer service calls and text messages from homepapa. Consent is not a condition of purchase. Msg/data rates may apply. Msg frequency varies. Reply STOP to unsubscribe. Privacy Policy & Terms of Service.







