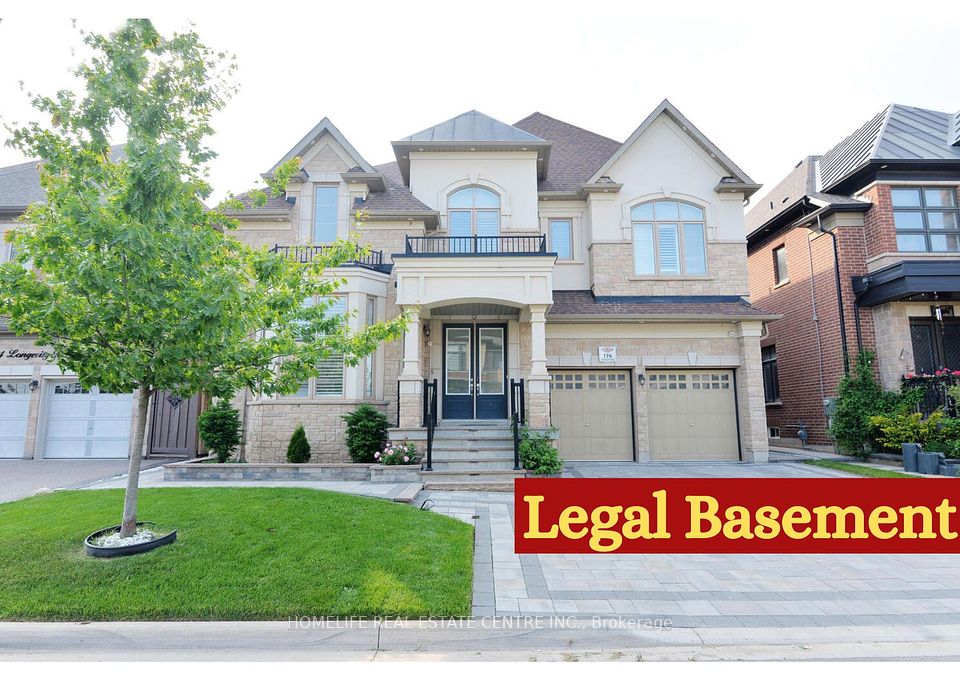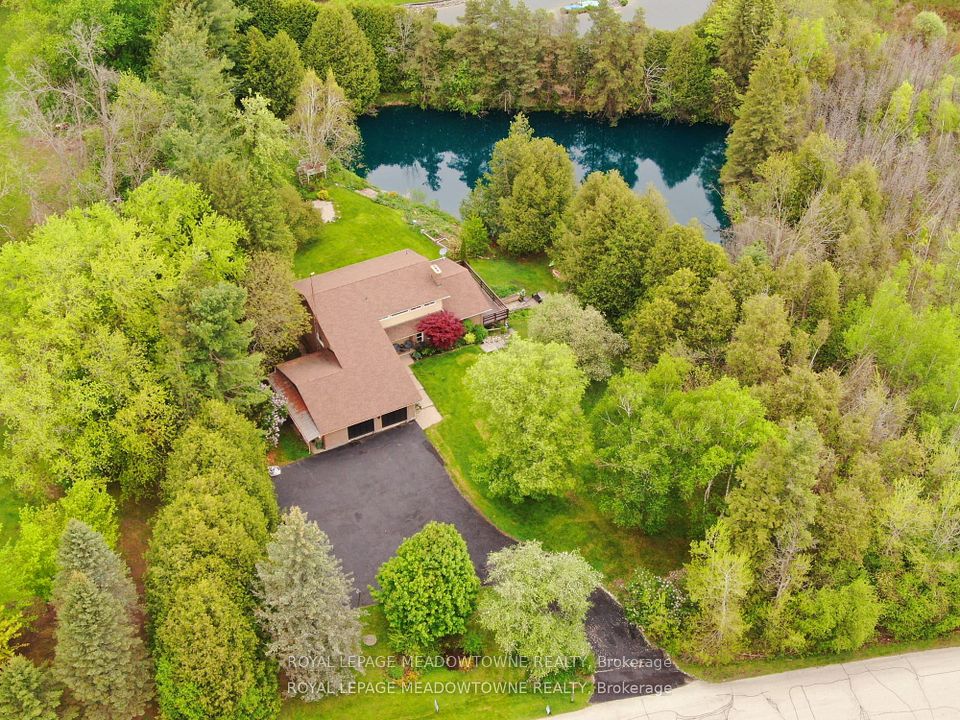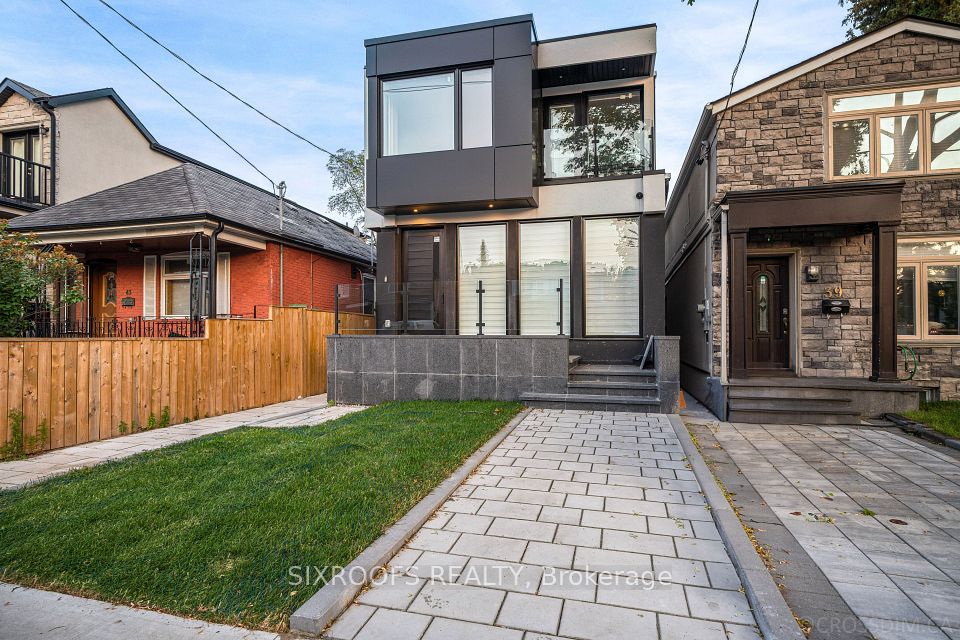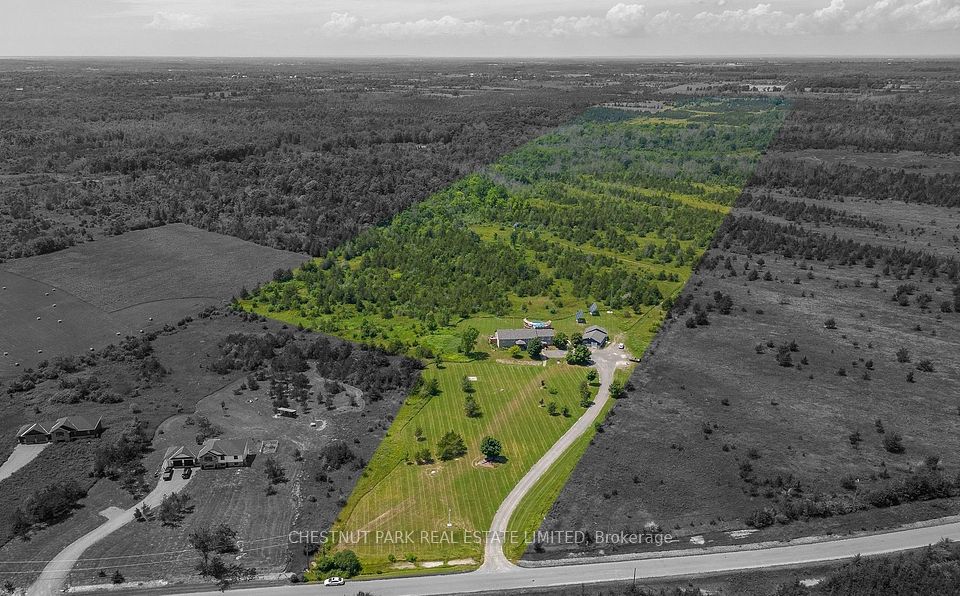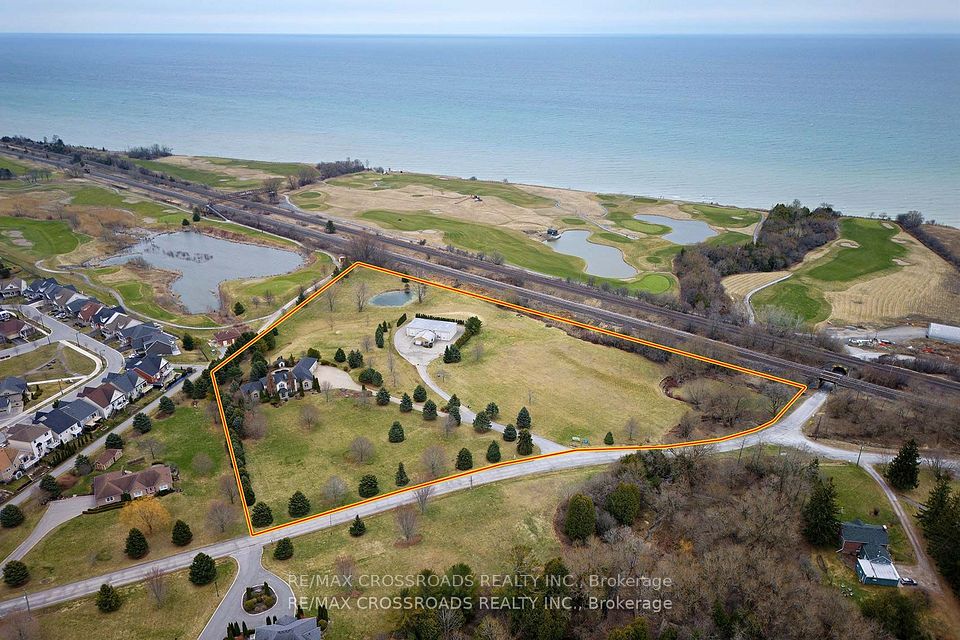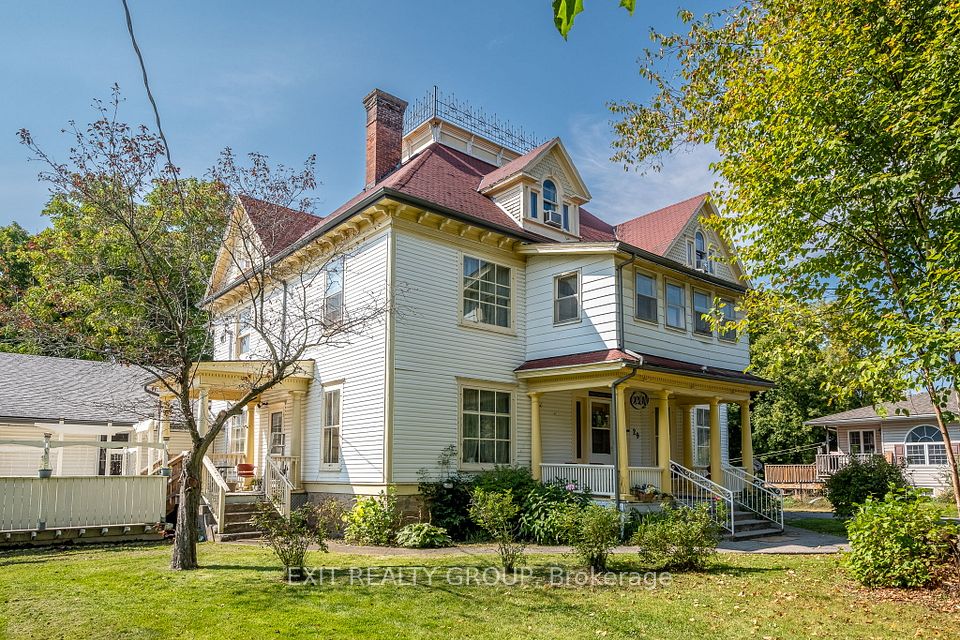
$2,299,850
1414 Cawthra Road, Mississauga, ON L5G 4L2
Virtual Tours
Price Comparison
Property Description
Property type
Detached
Lot size
N/A
Style
2-Storey
Approx. Area
N/A
Room Information
| Room Type | Dimension (length x width) | Features | Level |
|---|---|---|---|
| Living Room | 4.88 x 3.38 m | Pot Lights, Electric Fireplace, Hardwood Floor | Main |
| Dining Room | 4.27 x 3.38 m | Wainscoting, Large Window, Hardwood Floor | Main |
| Kitchen | 4.27 x 3.35 m | Eat-in Kitchen, W/O To Deck, Breakfast Area | Main |
| Family Room | 6.15 x 2 m | Fireplace, Walk-Out, Hardwood Floor | Main |
About 1414 Cawthra Road
Experience Resort-Style Luxury Living In The Prestigious Mineola Neighbourhood With This Rare And Versatile Offering On A Remarkable 439.47 Ft Deep, Half-Acre Lot. This Spectacular Multi-Family Home Is Ideal For Work-From-Home Professionals, Multi-Generational Living, Or Savvy Investors Seeking Multiple Streams Of Income. Boasting 6+3 Bedrooms, 5 Bathrooms, 3 Fully Equipped Kitchens, And 3 Laundry Areas, This Residence Features A Spacious 4-Bedroom Layout On The Upper Level, Including A Luxurious Primary Suite With A Walk-In Closet, A Private Balcony Overlooking The Pool, And A 4-Piece Ensuite. The Main Floor Offers Elegant Principal Rooms, Including A Formal Dining Room, A Living Room And Family Room With A Fireplace. The Chef-Inspired Kitchen Is Equipped With State-Of-The-Art Appliances, Perfect For Culinary Excellence. The Lower Level Features A Fully Finished 3-Bedroom In-Law/Nanny Suite With A Separate Entrance, Kitchen, Bar, And Dedicated Laundry, Ideal For Extended Family Or Rental Income. Additionally, A Newly Converted 2-Bedroom Apartment With Its Own Entrance Offers Even More Flexibility. Outdoors, Entertain Or Unwind In Your Private Oasis: A Heated Above-Ground Saltwater Pool With A Brand-New Liner (2023), 8-Person Cedar Sauna, 2 Cedar Decks, 2 Gazebos, Guesthouse/Workshop, Greenhouse, Vegetable Garden With Fruit Trees, And A Dedicated Gas BBQ Area. With 20 Parking Spaces, This Property Seamlessly Combines Functionality, Luxury And Lifestyle. Located Minutes From Port Credits Shops, Restaurants, Waterfront Trails, Marina, Top-Rated Schools, Parks, And Major Highways. A Truly Exceptional Home With Endless Possibilities!
Home Overview
Last updated
Jun 6
Virtual tour
None
Basement information
Apartment, Walk-Up
Building size
--
Status
In-Active
Property sub type
Detached
Maintenance fee
$N/A
Year built
--
Additional Details
MORTGAGE INFO
ESTIMATED PAYMENT
Location
Some information about this property - Cawthra Road

Book a Showing
Find your dream home ✨
I agree to receive marketing and customer service calls and text messages from homepapa. Consent is not a condition of purchase. Msg/data rates may apply. Msg frequency varies. Reply STOP to unsubscribe. Privacy Policy & Terms of Service.






