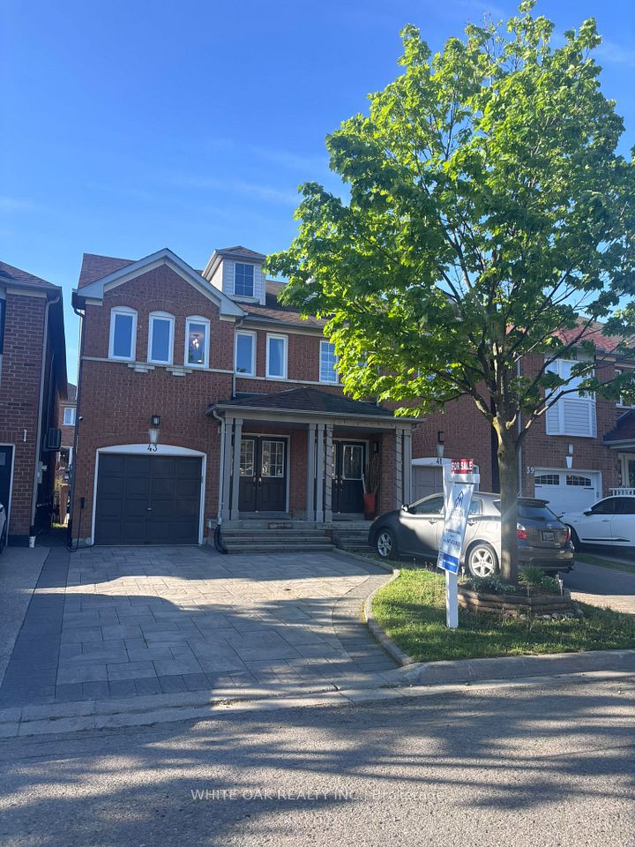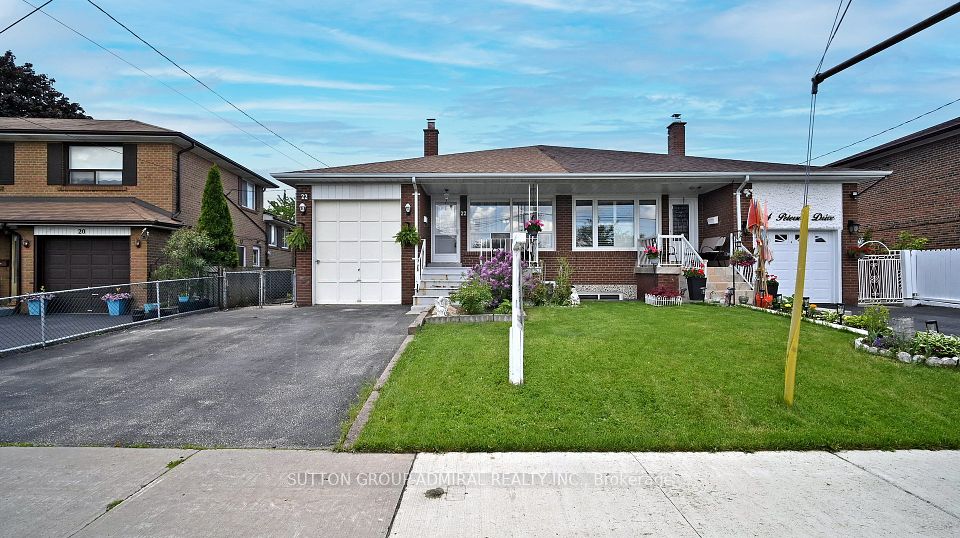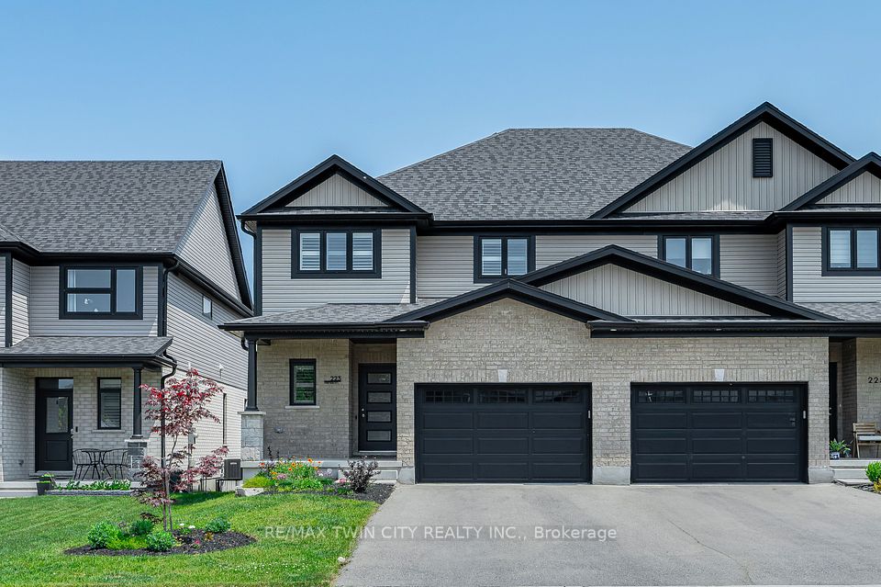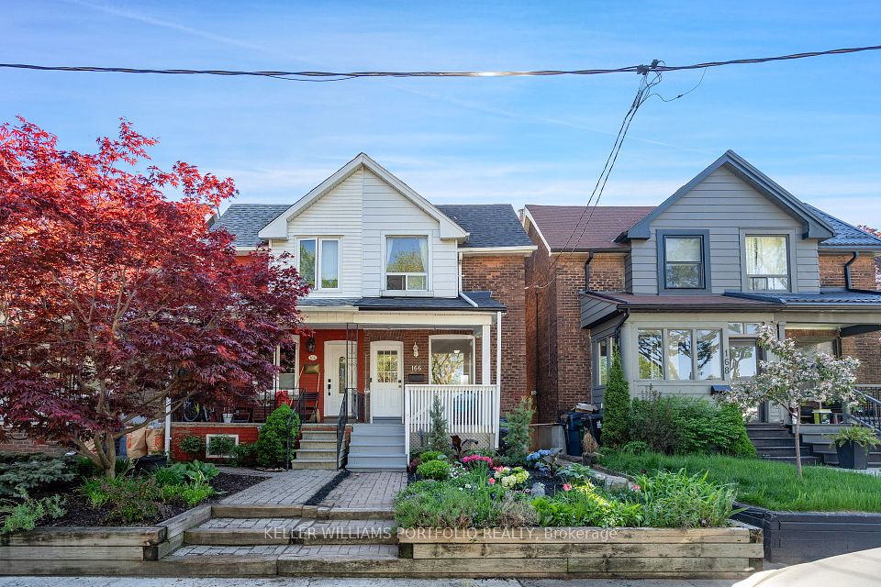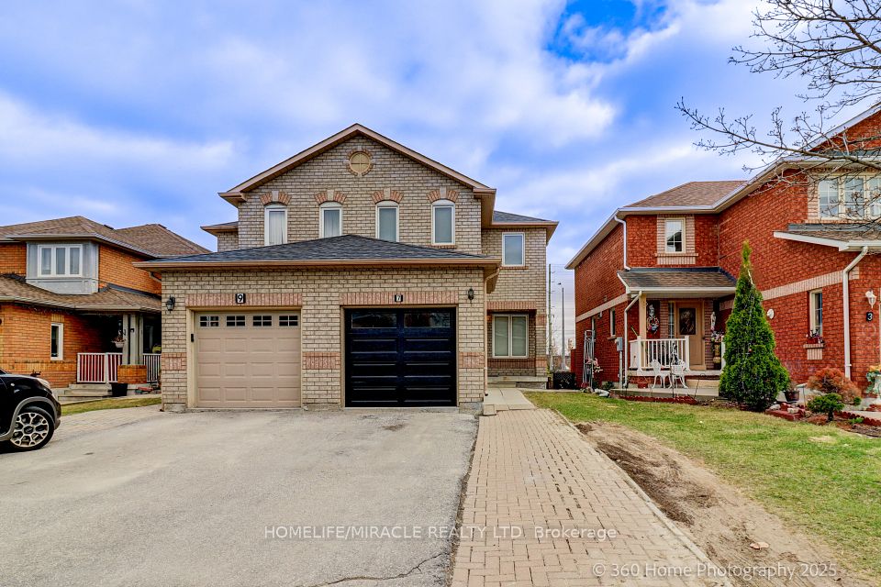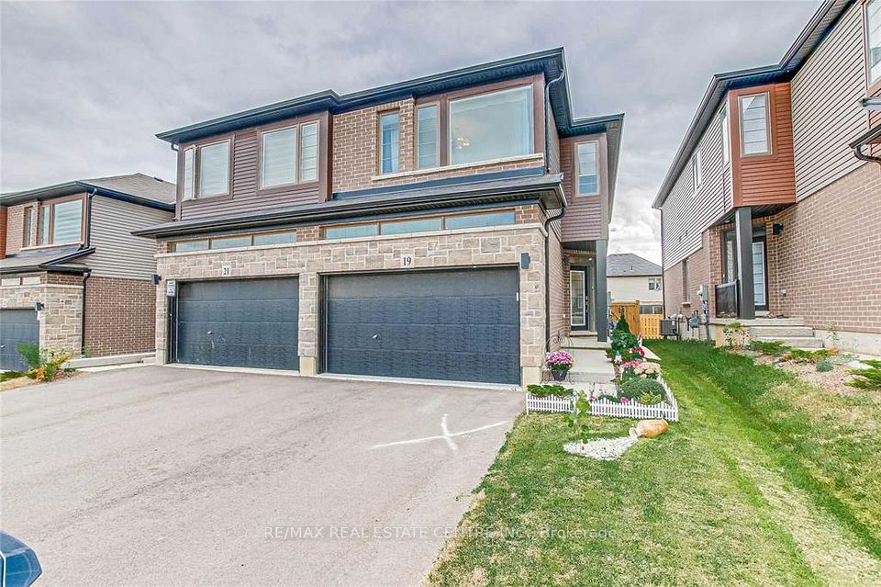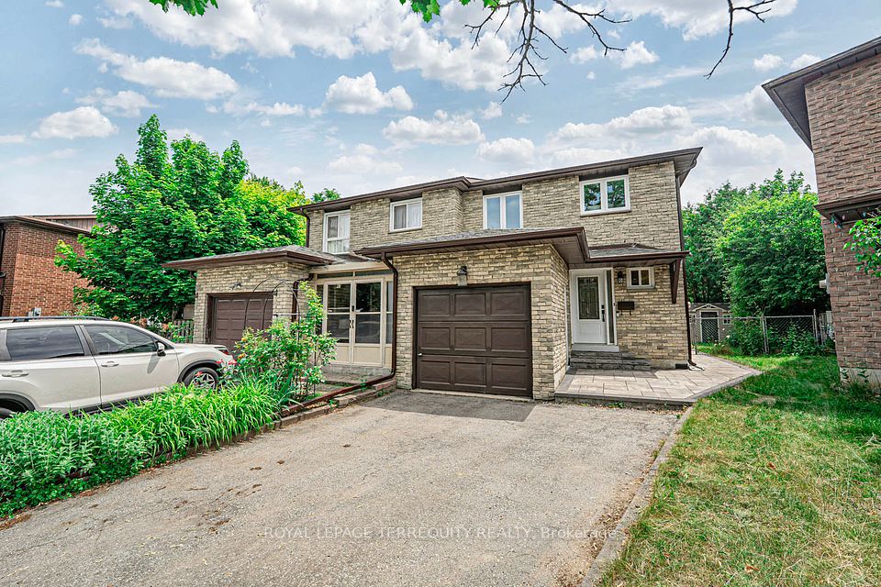
$1,199,900
1425 Lansdowne Avenue, Toronto W03, ON M6H 3Z9
Virtual Tours
Price Comparison
Property Description
Property type
Semi-Detached
Lot size
< .50 acres
Style
2 1/2 Storey
Approx. Area
N/A
Room Information
| Room Type | Dimension (length x width) | Features | Level |
|---|---|---|---|
| Living Room | 4.79 x 3.68 m | Hardwood Floor, French Doors, Combined w/Dining | Ground |
| Dining Room | 4.79 x 3.68 m | Hardwood Floor, Crown Moulding, Open Concept | Ground |
| Kitchen | 4.48 x 3 m | Ceramic Floor, Modern Kitchen, Ceramic Backsplash | Ground |
| Breakfast | 4.48 x 3 m | Ceramic Floor, Breakfast Bar, Combined w/Kitchen | Ground |
About 1425 Lansdowne Avenue
Spectacular, fully renovated large semi-detached home in the heart of the city, offering versatile living across four finished levels. The third-floor family room opens to a bright enclosed solarium and a spacious rooftop deck with sweeping views of the CN Tower and the Toronto skylinean ideal setting for private entertaining. The main floor boasts 9-foot ceilings, a modern kitchen with ceramic backsplash, and an open-concept dining and living area, complemented by a sleek 3-piece washroom. A beautiful oak staircase leads to the second floor, where you'll find a second fully equipped kitchen with glass ceramic backsplash, a dedicated dining area with pantry, a sun-filled primary bedroom featuring a charming bay window, and a generously sized third bedroom with ample closet space. The lower level features a finished basement with a spacious one-bedroom apartment, perfect for rental income or extended family living. The home is currently configured as three separate units, yet effortlessly convertible to a large single-family residence with an in-law suite. Separate laundry included for added convenience. Located just steps from the vibrant energy of St. Clair Avenue West, with parks, schools, cafés, and transit at your doorstepthis property is a rare blend of urban living, income potential, and family comfort.
Home Overview
Last updated
3 hours ago
Virtual tour
None
Basement information
Apartment, Finished with Walk-Out
Building size
--
Status
In-Active
Property sub type
Semi-Detached
Maintenance fee
$N/A
Year built
--
Additional Details
MORTGAGE INFO
ESTIMATED PAYMENT
Location
Some information about this property - Lansdowne Avenue

Book a Showing
Find your dream home ✨
I agree to receive marketing and customer service calls and text messages from homepapa. Consent is not a condition of purchase. Msg/data rates may apply. Msg frequency varies. Reply STOP to unsubscribe. Privacy Policy & Terms of Service.






