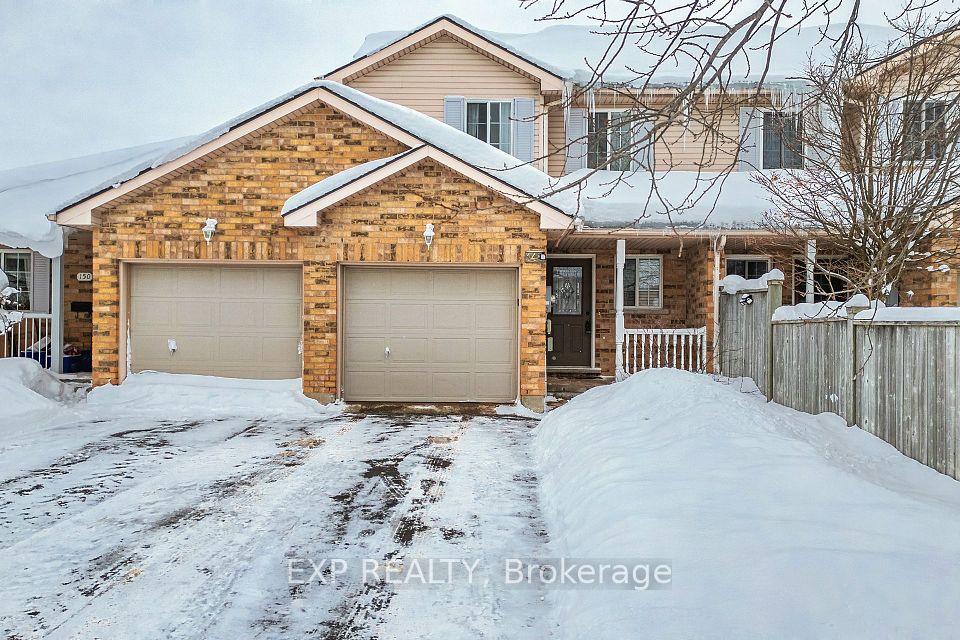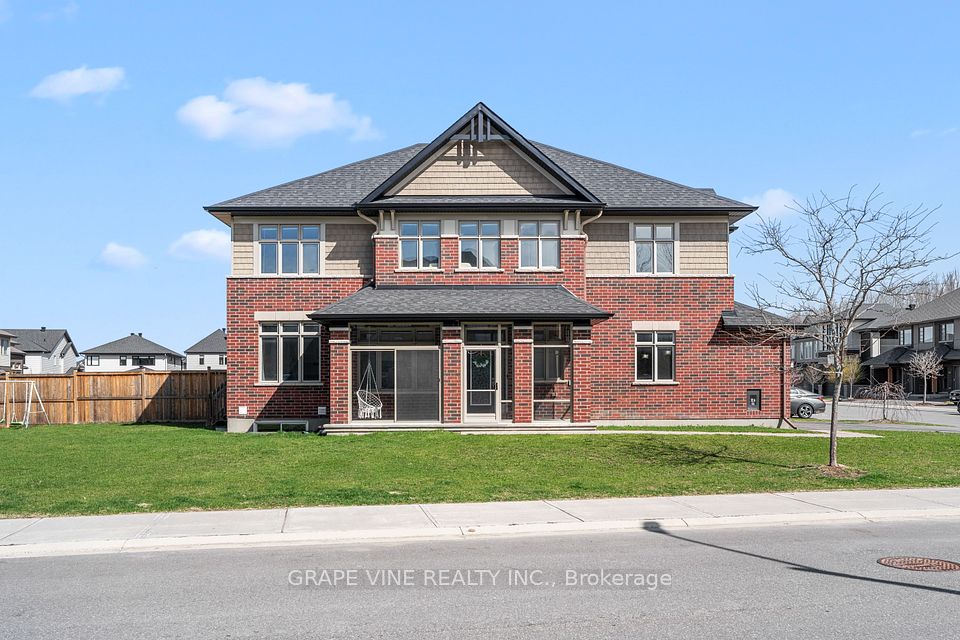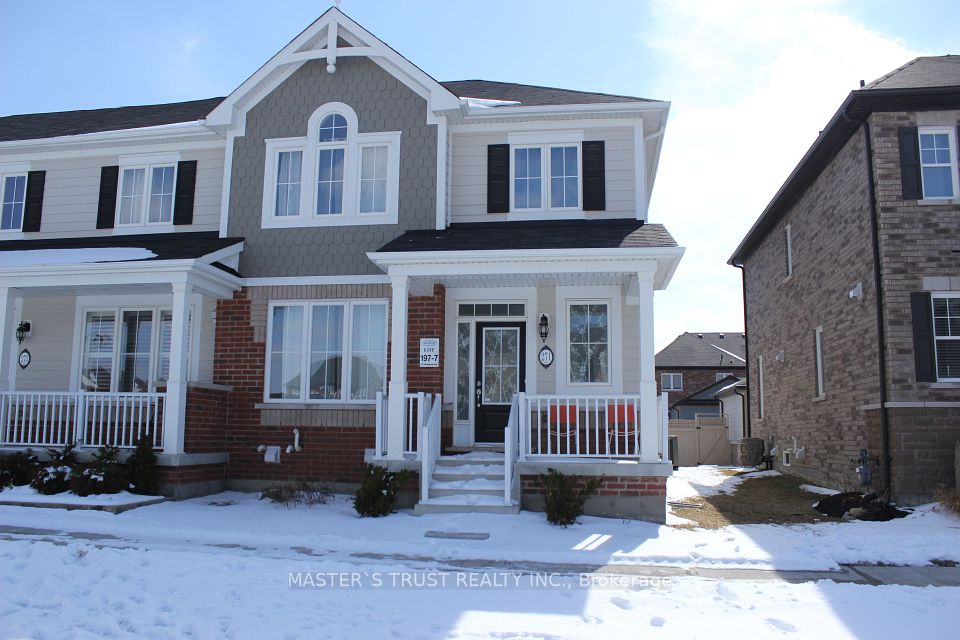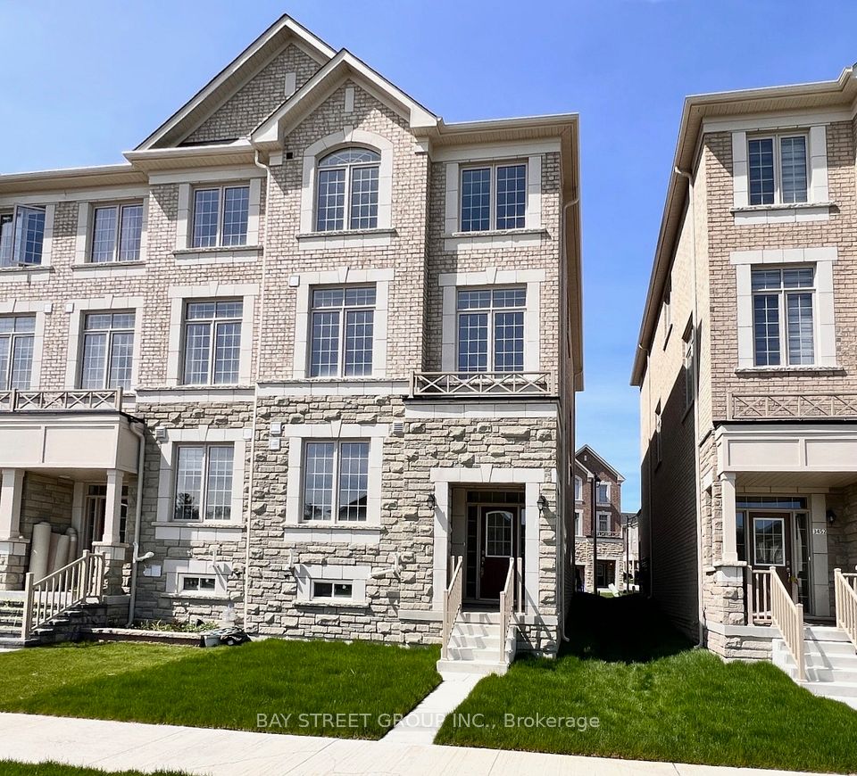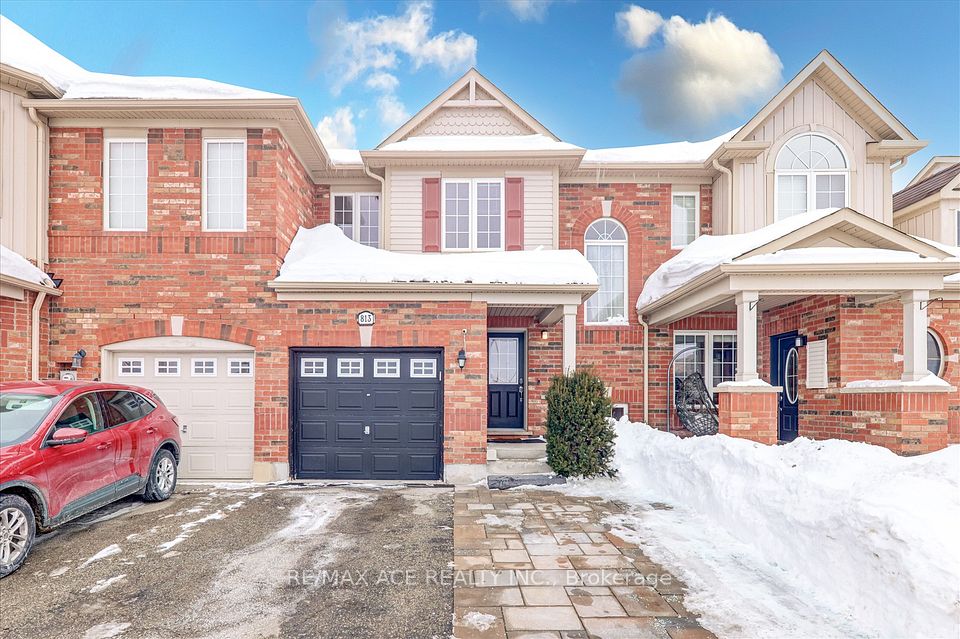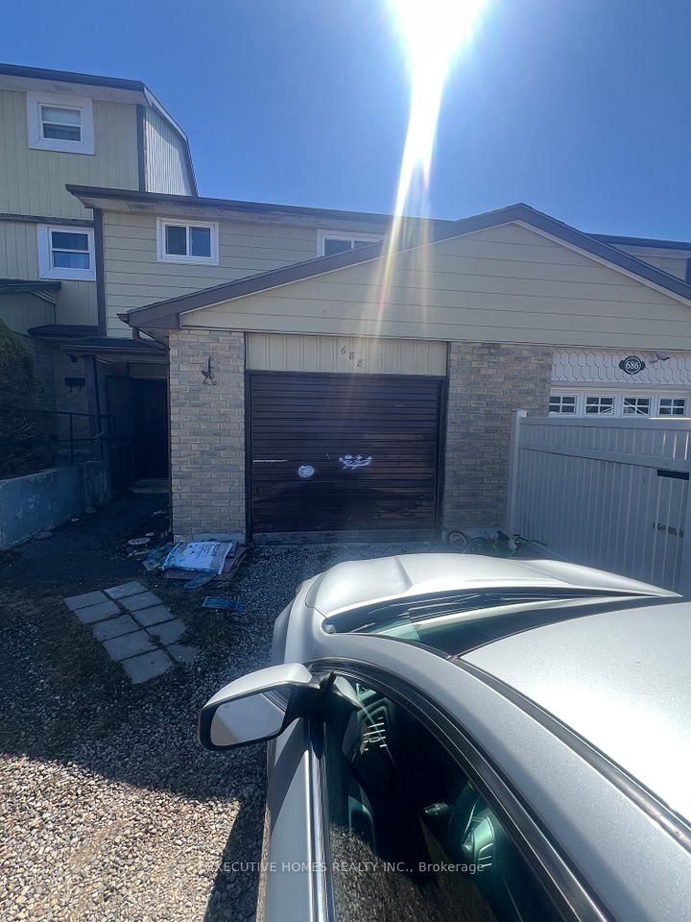$749,000
143 Hutchinson Drive, New Tecumseth, ON L9R 0P9
Price Comparison
Property Description
Property type
Att/Row/Townhouse
Lot size
N/A
Style
2-Storey
Approx. Area
N/A
Room Information
| Room Type | Dimension (length x width) | Features | Level |
|---|---|---|---|
| Great Room | 5.7 x 2.9 m | Laminate, Open Concept | Main |
| Kitchen | 3.2 x 3.1 m | Ceramic Floor, Custom Backsplash | Main |
| Breakfast | 2.7 x 2.5 m | Ceramic Floor, Open Concept | Main |
| Primary Bedroom | 4.23 x 3.85 m | 3 Pc Ensuite, Walk-In Closet(s) | Second |
About 143 Hutchinson Drive
This is the one you have been waiting for !! Stunning freehold townhome which features bright modern open concept/gourmet kitchen & breakfast area, stainless steel Appliances, custom backsplash. Spacious Living room with access to lovely designed deck and extremely huge backyard. Upgraded 1 year old backyard patio cost about $20,000 designed for your family enjoyment. Newly painted and living room floor with vinyl recently done in the house. Less than 1 year old washer, dryer and hot water heater. No sidewalk and long driveway to park 2 cars. Walking distance to schools and other amenities you need.
Home Overview
Last updated
Apr 25
Virtual tour
None
Basement information
Full, Unfinished
Building size
--
Status
In-Active
Property sub type
Att/Row/Townhouse
Maintenance fee
$N/A
Year built
--
Additional Details
MORTGAGE INFO
ESTIMATED PAYMENT
Location
Some information about this property - Hutchinson Drive

Book a Showing
Find your dream home ✨
I agree to receive marketing and customer service calls and text messages from homepapa. Consent is not a condition of purchase. Msg/data rates may apply. Msg frequency varies. Reply STOP to unsubscribe. Privacy Policy & Terms of Service.







