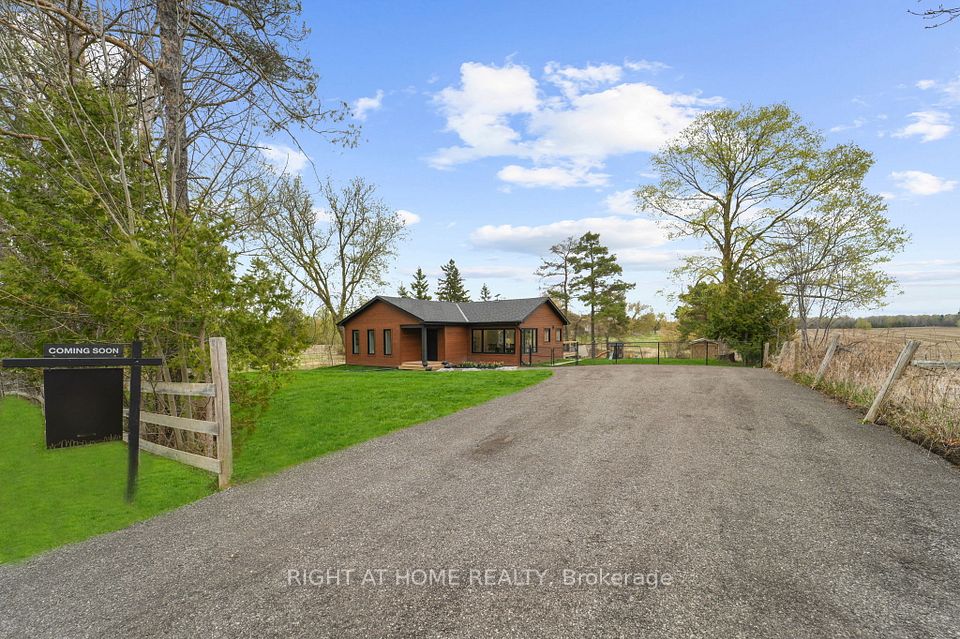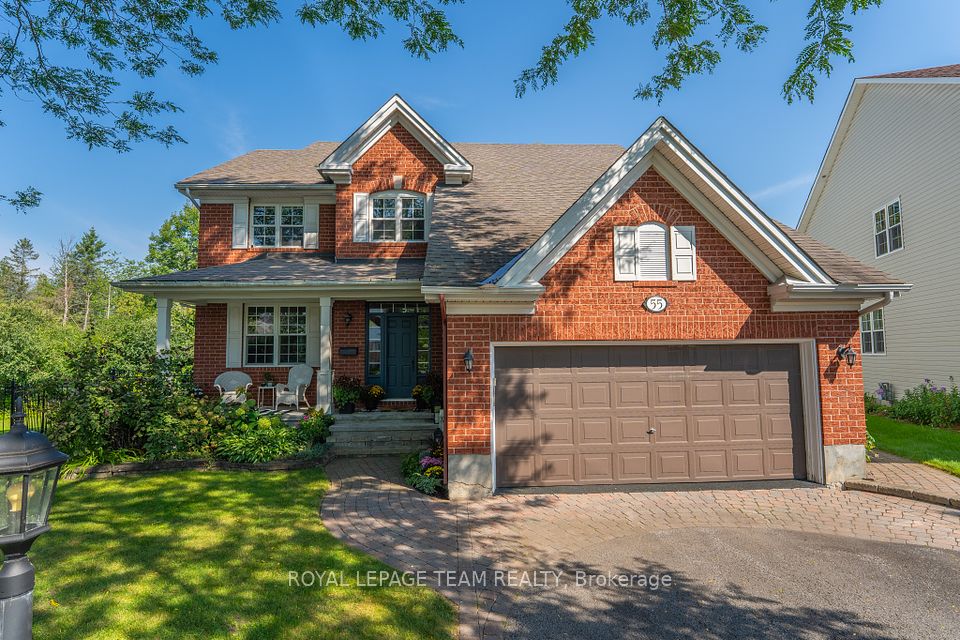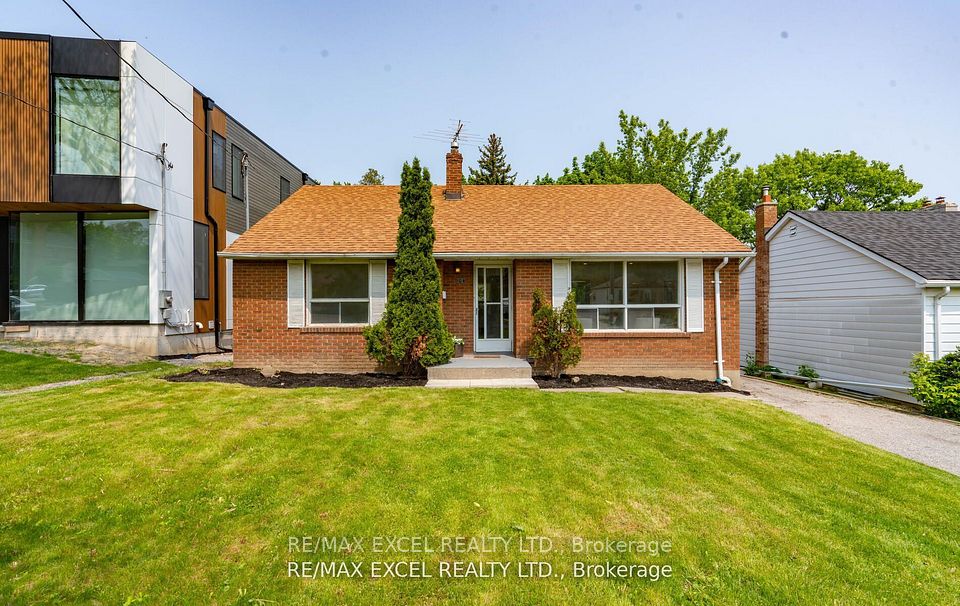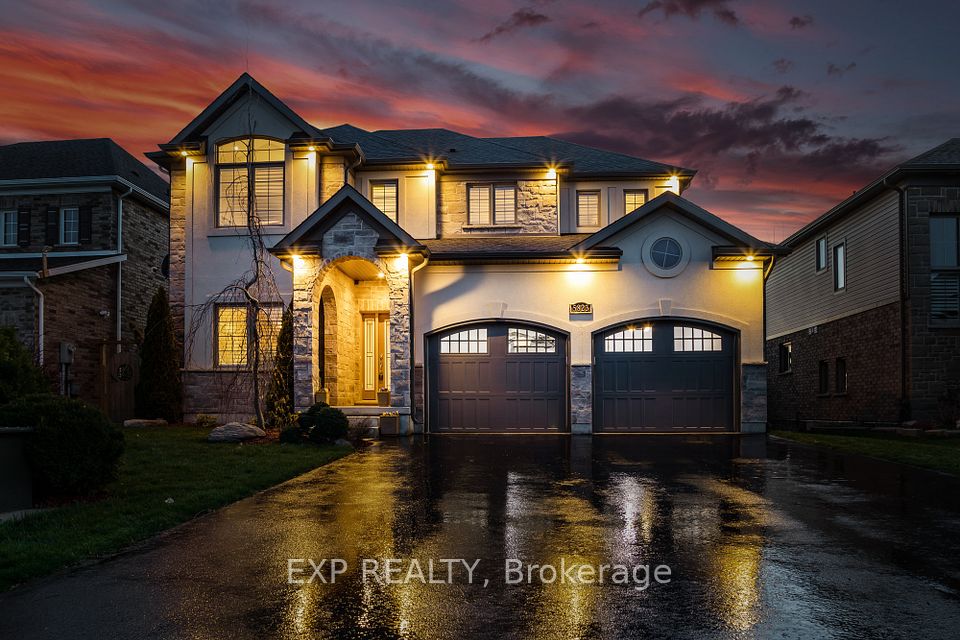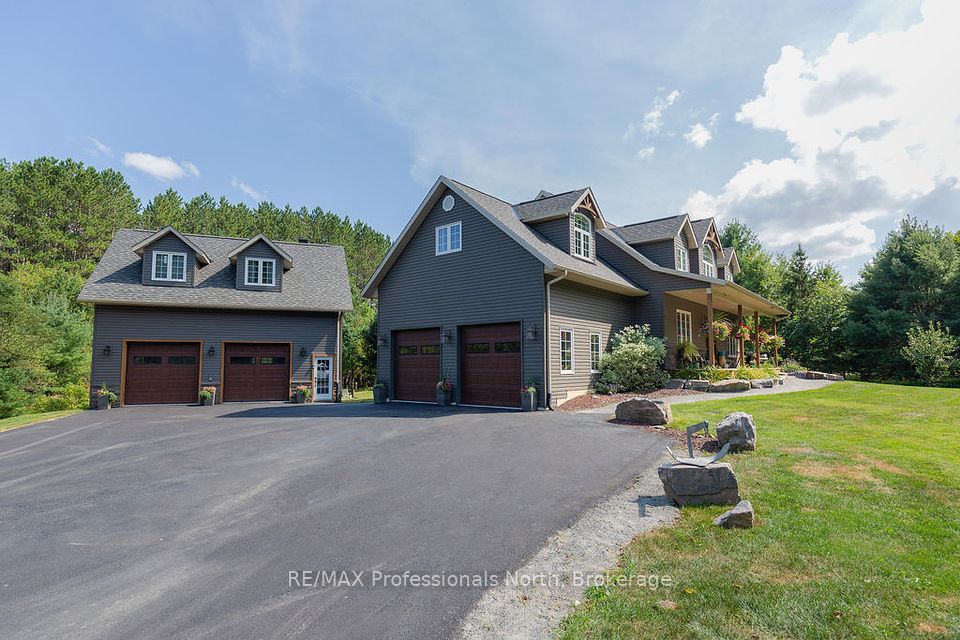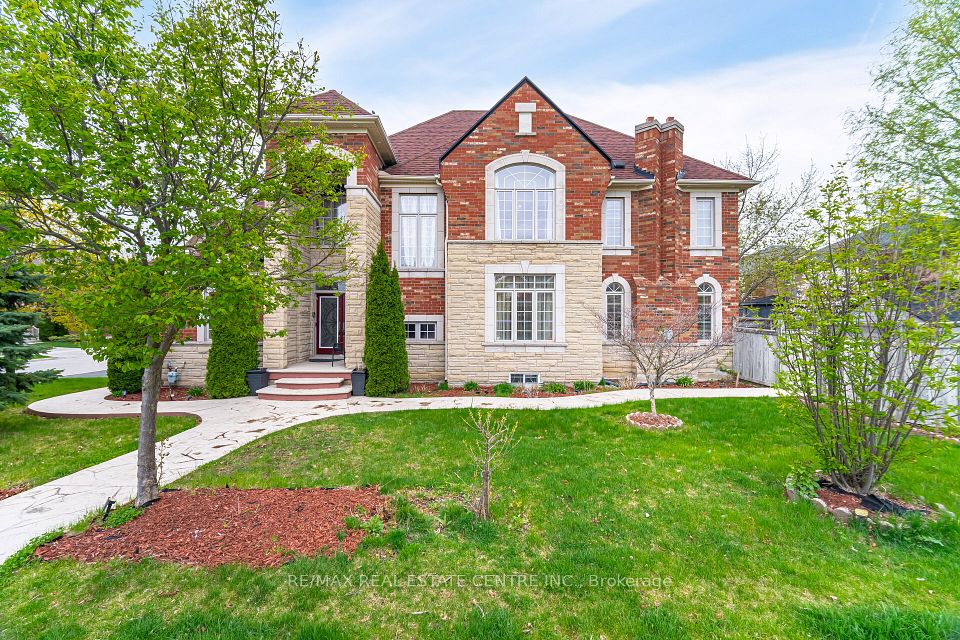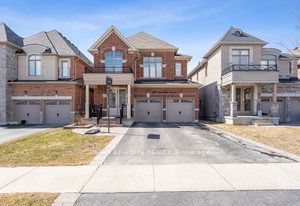$1,599,900
14389 Ninth Line, Halton Hills, ON L7G 4S8
Virtual Tours
Price Comparison
Property Description
Property type
Detached
Lot size
.50-1.99 acres
Style
Bungalow
Approx. Area
N/A
Room Information
| Room Type | Dimension (length x width) | Features | Level |
|---|---|---|---|
| Dining Room | 3.8 x 3.32 m | Hardwood Floor | Main |
| Living Room | 4.9 x 5.4 m | Hardwood Floor, Fireplace, W/O To Deck | Main |
| Kitchen | 6 x 4.55 m | Stainless Steel Appl, W/O To Deck, Ceramic Floor | Main |
| Primary Bedroom | 4.6 x 3.96 m | 5 Pc Ensuite, Hardwood Floor, Walk-In Closet(s) | Main |
About 14389 Ninth Line
One of a kind custom bungalow with a Halton Hills address! Situated on a 1.57 acre corner lot surrounded by greenery and farmland at the back. Double door entry to spacious living area with 2 sliding doors accessing the backyard. Separate dining room perfect for guests. Gleaming Hardwood all throughout the main floor. Large kitchen with center island & stainless steel appliances. Breakfast area with walk-out to deck. Primary bedroom with 5pc ensuite and walk-in closet. 2 more large bedrooms and full 4pc bathroom. Huge finished basement with 1 bedroom, a den and 4pc bathroom. Leaving ample storage space and open space for potential in-law suite in basement. Large deck with BBQ gas line in the backyard overlooking farmland, perfect for entertaining family & friends with privacy.
Home Overview
Last updated
3 days ago
Virtual tour
None
Basement information
Finished
Building size
--
Status
In-Active
Property sub type
Detached
Maintenance fee
$N/A
Year built
--
Additional Details
MORTGAGE INFO
ESTIMATED PAYMENT
Location
Some information about this property - Ninth Line

Book a Showing
Find your dream home ✨
I agree to receive marketing and customer service calls and text messages from homepapa. Consent is not a condition of purchase. Msg/data rates may apply. Msg frequency varies. Reply STOP to unsubscribe. Privacy Policy & Terms of Service.







