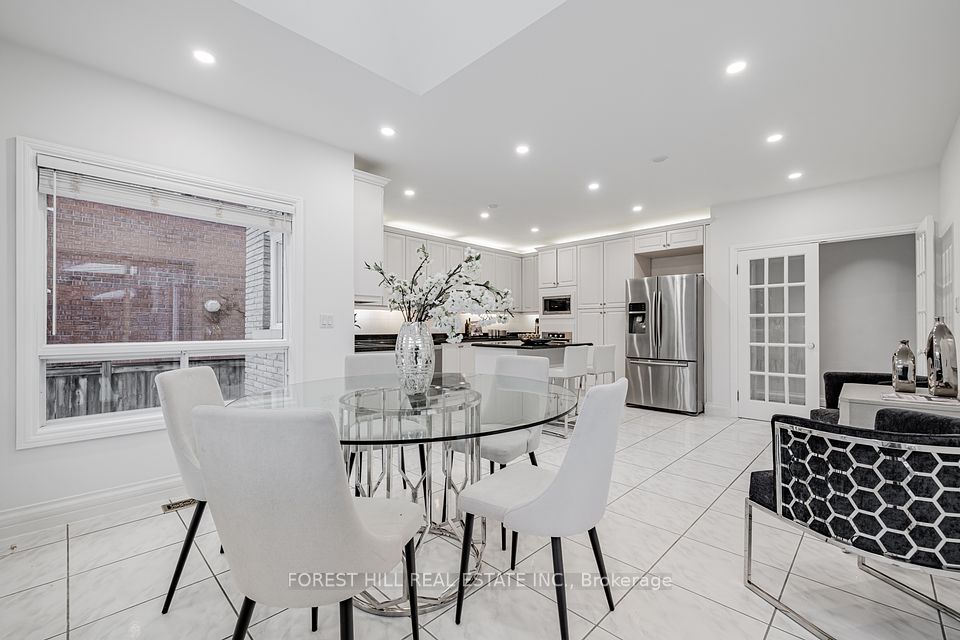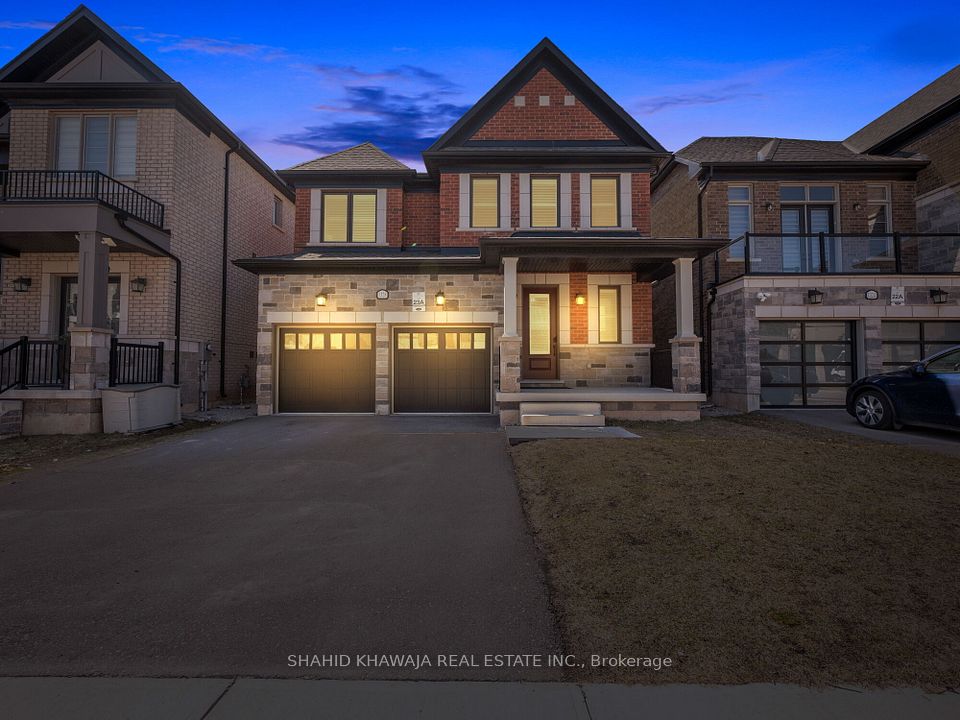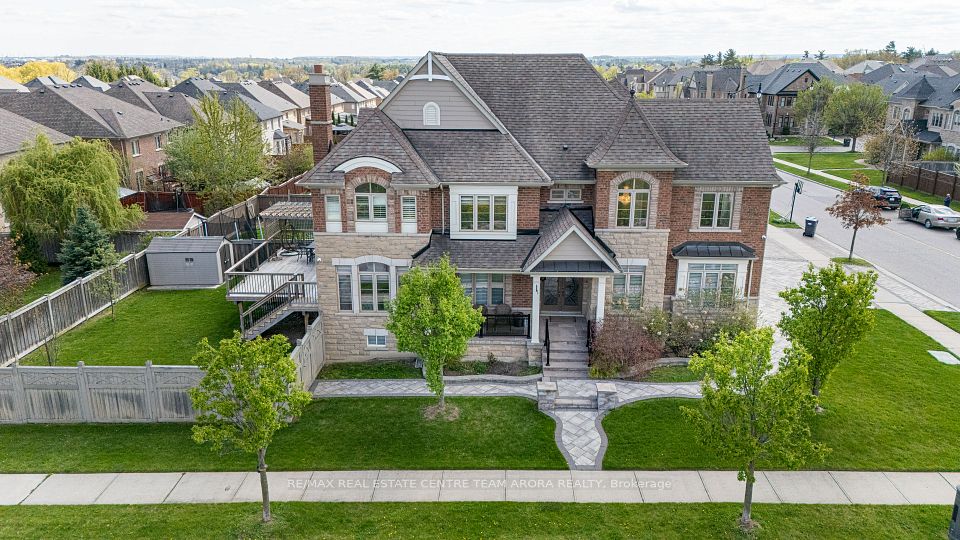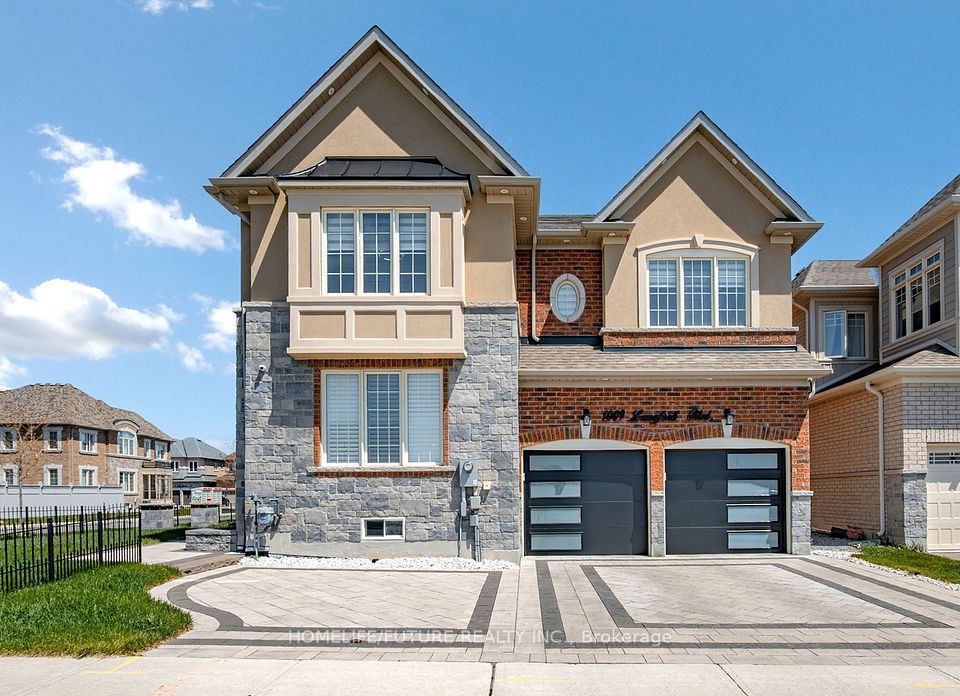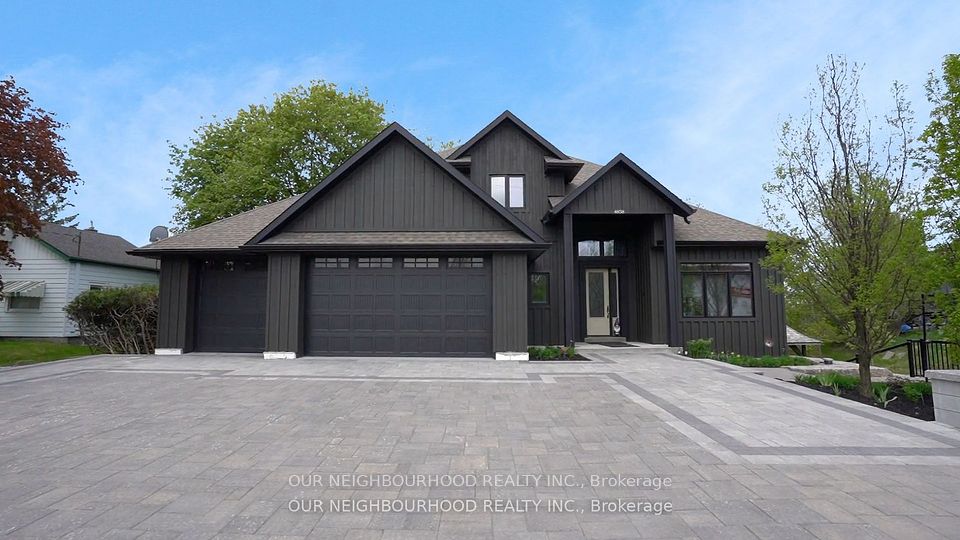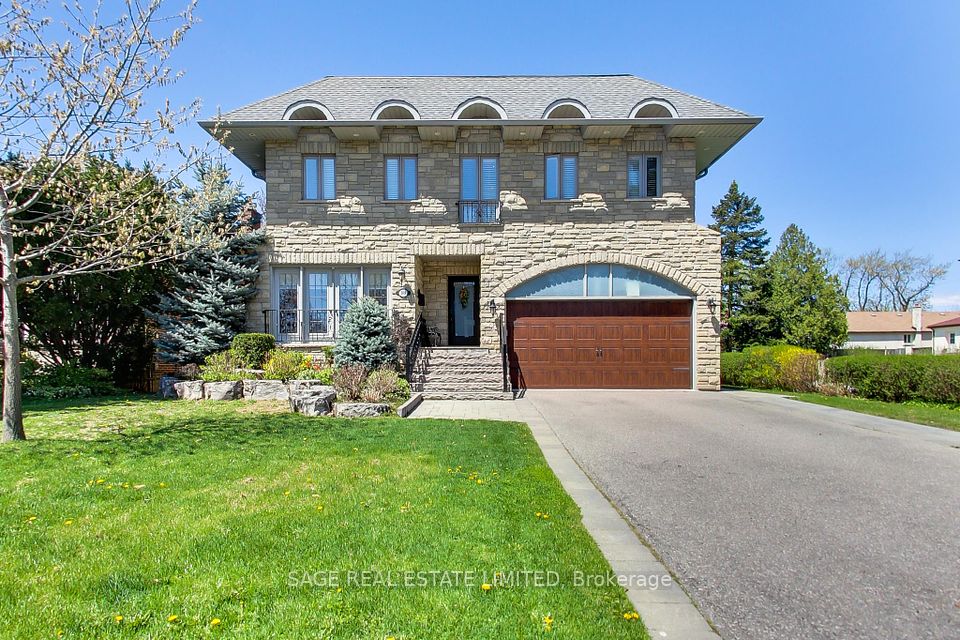$2,188,000
144 Pine Hill Crescent, Aurora, ON L4G 3X9
Price Comparison
Property Description
Property type
Detached
Lot size
N/A
Style
2-Storey
Approx. Area
N/A
Room Information
| Room Type | Dimension (length x width) | Features | Level |
|---|---|---|---|
| Foyer | 2.45 x 1.77 m | Hardwood Floor, Tile Floor, Pot Lights | Main |
| Dining Room | 5.34 x 4.47 m | Hardwood Floor, Combined w/Office, Pot Lights | Main |
| Family Room | 4.56 x 6.11 m | Hardwood Floor, Large Window, Pot Lights | Main |
| Kitchen | 6.3 x 3.8 m | W/O To Ravine, Tile Floor, Centre Island | Main |
About 144 Pine Hill Crescent
RAVINE Premium Lot Luxury Home By Brookfield. Nearly 3200 sq/ft, + approximately 1200 sq/ft of Meticulously Finished Walk-Up Basement. This Exquisite Property Features a Thoughtfully Designed Floor Plan With 6 Spacious Bedrooms, Office in Main Level and 5 Washrooms. 10'SmoothCeiling In Main Floor. 9' Smooth Ceilings In Second Floor. Sun-filled Gourmet Kitchen Equipped With High-End Appliances. 8' Doors. Luxury Master Bedroom with His/Her Closets and Fully Customized Master Bathroom. All Bathrooms are renovated. Second Floor Laundry. Additional Laundry unit in Basement. Complete Walk-up Basement With Home Cinema, Kitchen, Bedroom, Washroom, Storage and Cold room. Front Door, Basement Door and Basement Kitchen Window Were Changed and Frosted With Protection Rods. 2 Car Garage Plus 2 In The Driveway. Interlocked Front. Full Interlocking at the Back Yard. Located Along Yonge Street, Close To Both HWYs 404 &400, Public Transit, Schools, Parks And Plenty Of Entertainment.
Home Overview
Last updated
23 hours ago
Virtual tour
None
Basement information
Finished, Separate Entrance
Building size
--
Status
In-Active
Property sub type
Detached
Maintenance fee
$N/A
Year built
--
Additional Details
MORTGAGE INFO
ESTIMATED PAYMENT
Location
Some information about this property - Pine Hill Crescent

Book a Showing
Find your dream home ✨
I agree to receive marketing and customer service calls and text messages from homepapa. Consent is not a condition of purchase. Msg/data rates may apply. Msg frequency varies. Reply STOP to unsubscribe. Privacy Policy & Terms of Service.







