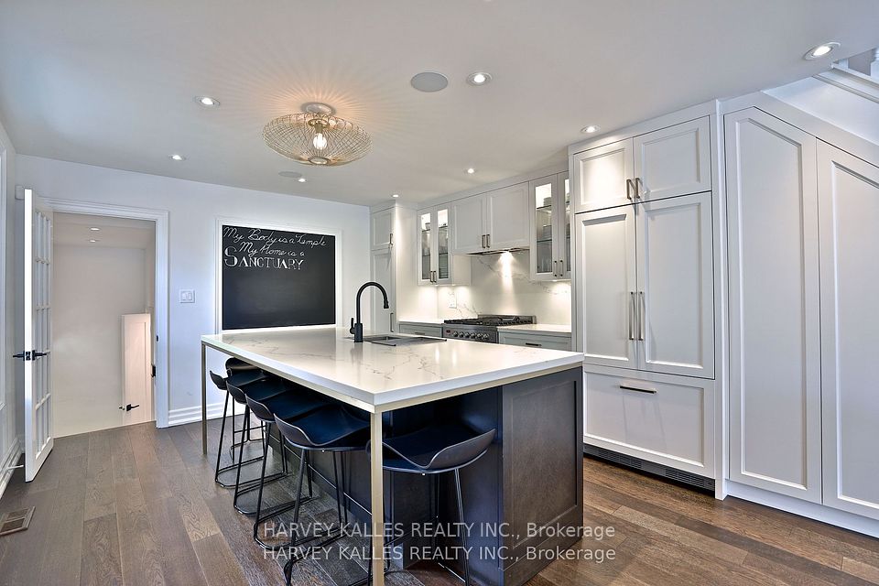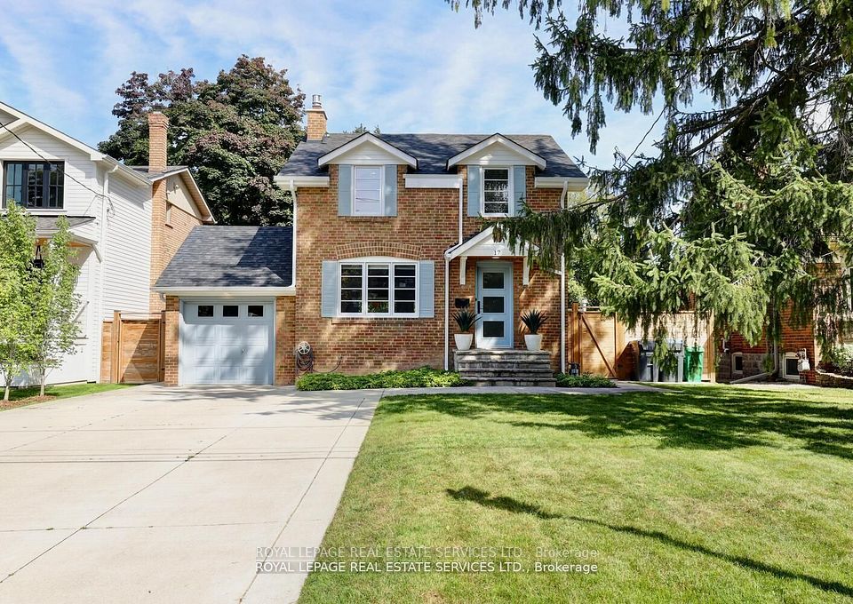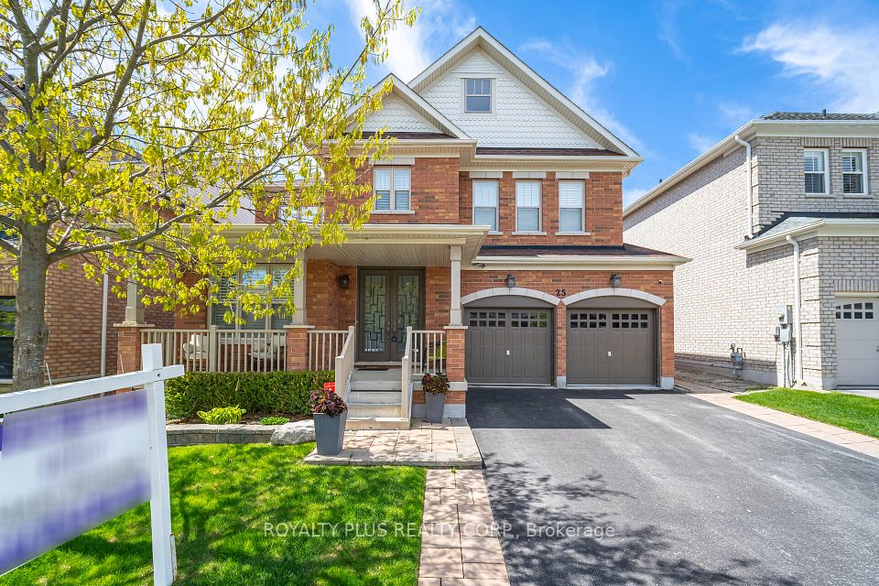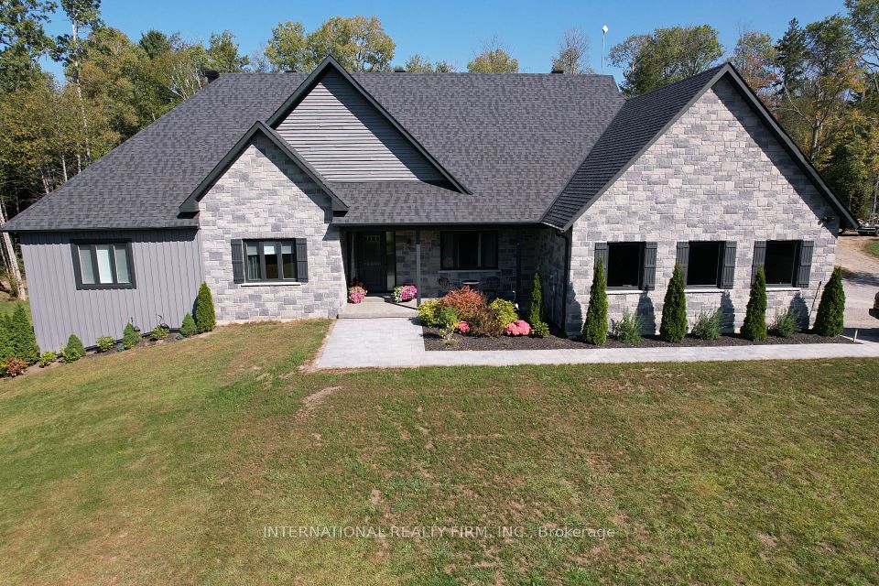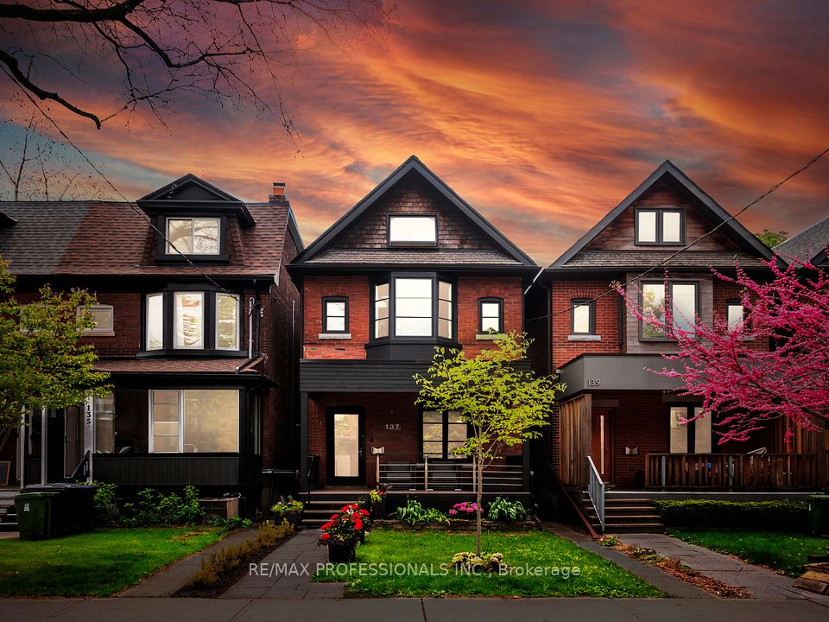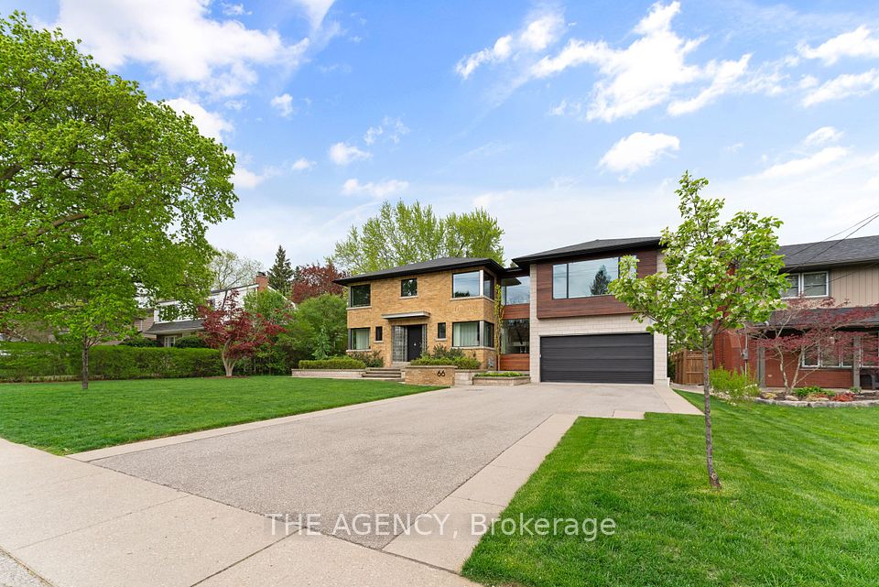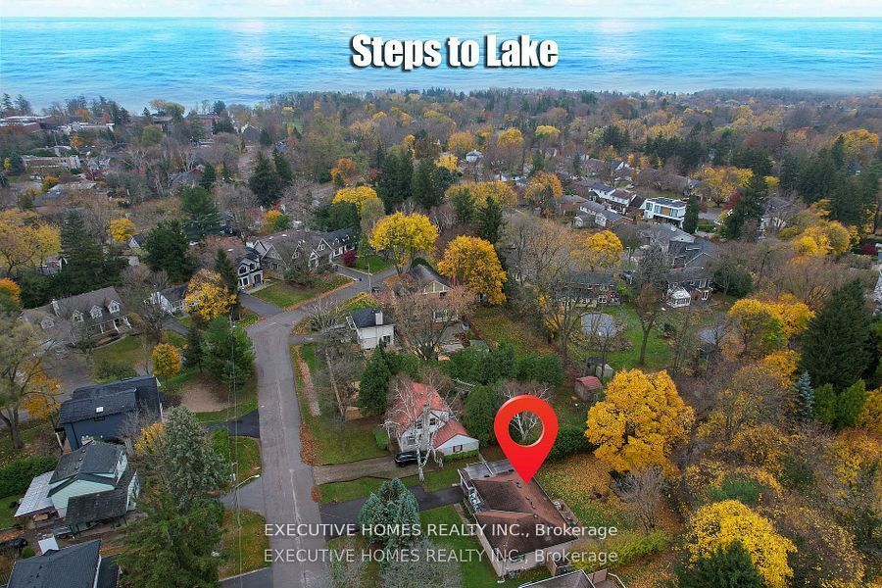
$2,100,000
144 Uphill Court, Hamilton, ON L9G 3R1
Price Comparison
Property Description
Property type
Detached
Lot size
N/A
Style
2-Storey
Approx. Area
N/A
Room Information
| Room Type | Dimension (length x width) | Features | Level |
|---|---|---|---|
| Office | 3.6 x 3.35 m | N/A | Main |
| Living Room | 3.84 x 5.49 m | N/A | Main |
| Dining Room | 4.18 x 4.27 m | N/A | Main |
| Kitchen | 7.05 x 3.57 m | N/A | Main |
About 144 Uphill Court
Classic Branthaven 2 storey home perched on a hill. Enjoy the tranquility and privacy this home offers, nestled on a court in the prestigious High Park Estates neighborhood. Fully renovated and featuring a centre hall plan with engineered hardwood throughout the main and upper level and sky light offering lovely natural light. The main level includes a formal living & dining room with built-in cabinets, office with built in bookcase, an oversized family room with gas fireplace and views of both the court and backyard, and main floor laundry off the beautifully designed kitchen. Upstairs enjoy 4 large bedrooms with crown moulding and pot lights, two fully renovated bathrooms including ensuite & walk-in closet in the master bedroom. The fully finished lower level features new vinyl flooring, infrared sauna, a large rec room, a rough-in kitchen, garage entry, and ample storage. Step outside and enjoy the private backyard surrounded by gardens and nature while being conveniently located close to schools, parks, HWY 403 & the LINC, as well as shopping in the Village & Meadowlands.
Home Overview
Last updated
9 hours ago
Virtual tour
None
Basement information
Finished with Walk-Out, Separate Entrance
Building size
--
Status
In-Active
Property sub type
Detached
Maintenance fee
$N/A
Year built
--
Additional Details
MORTGAGE INFO
ESTIMATED PAYMENT
Location
Some information about this property - Uphill Court

Book a Showing
Find your dream home ✨
I agree to receive marketing and customer service calls and text messages from homepapa. Consent is not a condition of purchase. Msg/data rates may apply. Msg frequency varies. Reply STOP to unsubscribe. Privacy Policy & Terms of Service.






