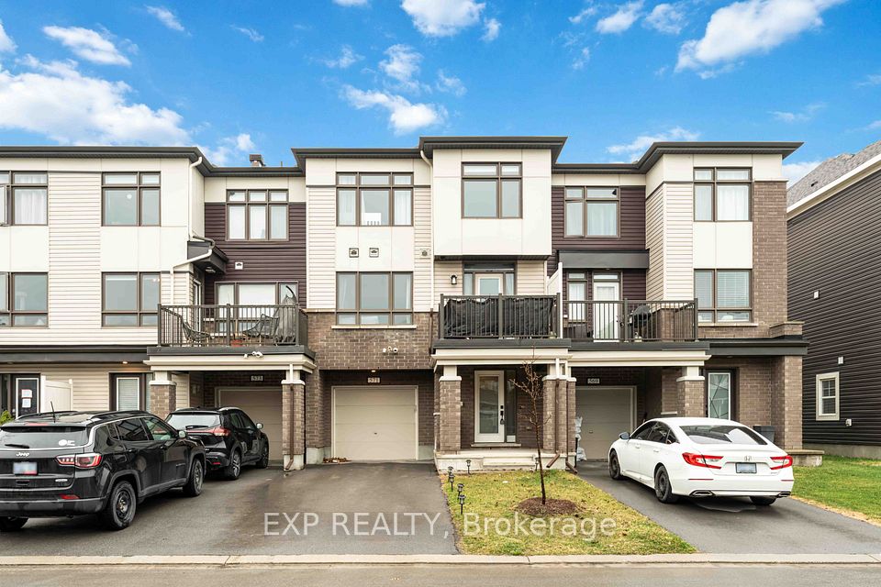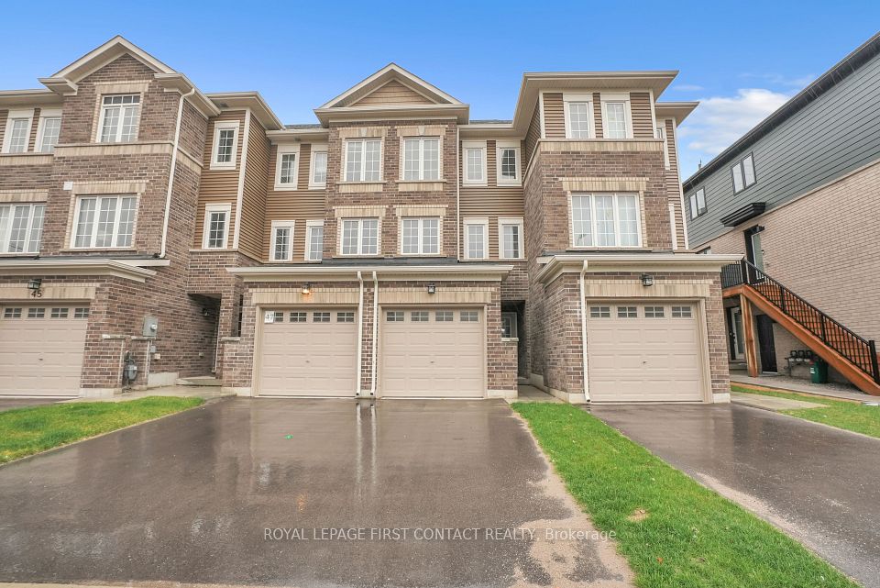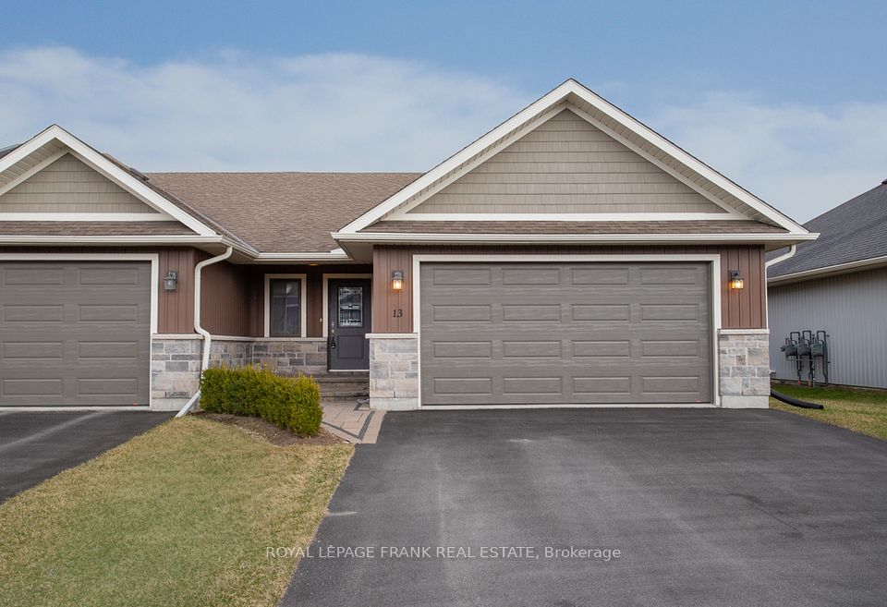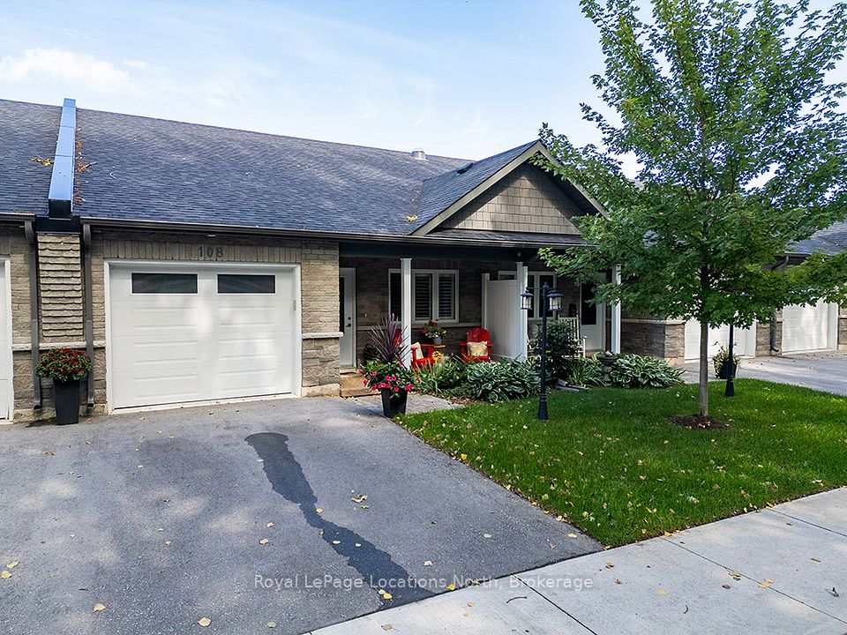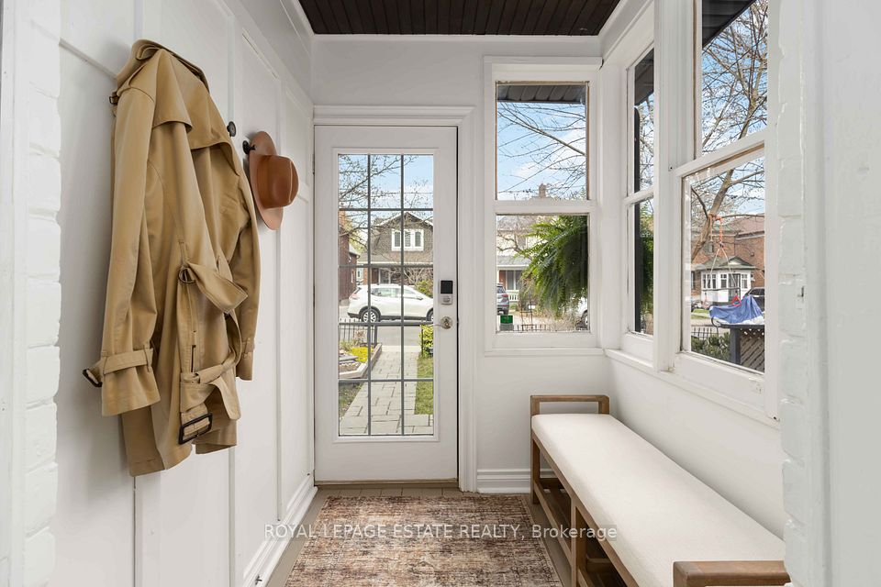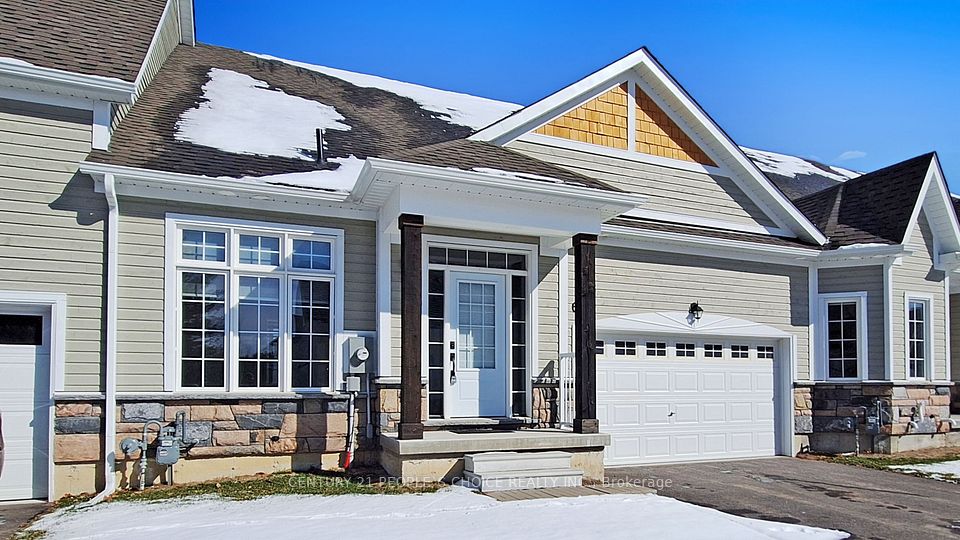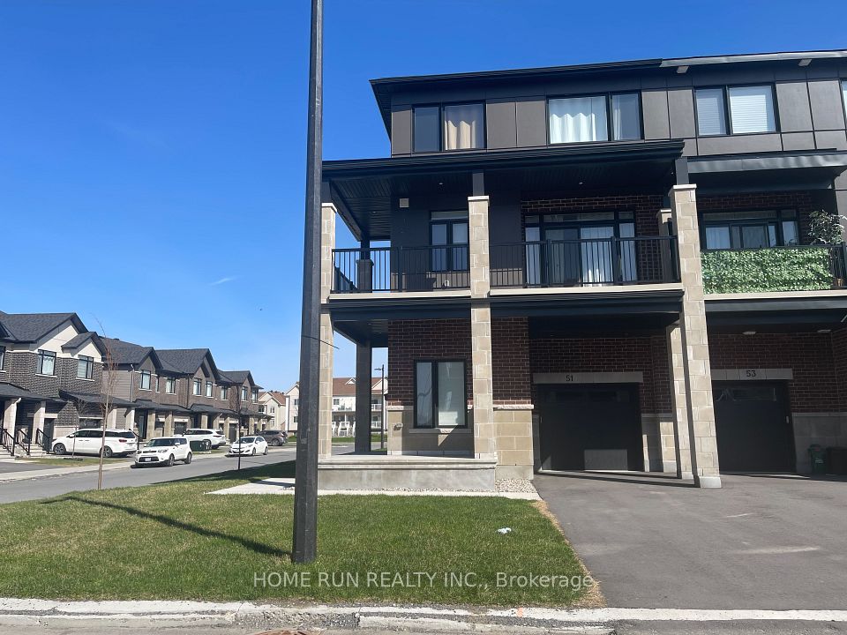$678,888
1441 Dunkirk Avenue, Woodstock, ON N4T 0J9
Price Comparison
Property Description
Property type
Att/Row/Townhouse
Lot size
< .50 acres
Style
2-Storey
Approx. Area
N/A
Room Information
| Room Type | Dimension (length x width) | Features | Level |
|---|---|---|---|
| Bathroom | 2.13 x 0.91 m | 2 Pc Bath, Tile Floor | Main |
| Living Room | 6.48 x 3.05 m | Fireplace, Vinyl Floor, Pot Lights | Main |
| Kitchen | 2.84 x 3.66 m | B/I Microwave, Granite Counters, Pantry | Main |
| Dining Room | 2.84 x 2.74 m | Breakfast Bar, Combined w/Kitchen, Double Doors | Main |
About 1441 Dunkirk Avenue
Once in lifetime opportunity! Welcome to this well maintained and upgraded FREEHOLD TOWNHOUSE, ravine lot is a must see. Covered front entrance leads to the foyer, powder room, closet and access to the garage. Open concept living area with newly installed pot lights featuring a gas fireplace. Large kitchen with granite countertops, stainless steel appliances, island and pantry. Good sized dining area with two doors, which open to the deck into backyard. Second level offers 2 huge bedrooms, second floor laundry, & 3 pc main bath. Primary bedroom offers a modern 4 pc ensuite bathroom with double vanity and great sized glass shower. Fully finished basement with newly installed vinyl and pot lights. Great rec-room with full 3 pc bathroom. Newly installed zebra blinds and good storage area. Fenced backyard & deck. Single gar garage and 2 car parking in the driveway. Quiet neighbourhood south Woodstock location minutes to Toyota and Sysco plants, easy access to 401 & 403, schools, ample parking, ravine, rec/community centre, shopping and many other amenities.
Home Overview
Last updated
Apr 4
Virtual tour
None
Basement information
Finished
Building size
--
Status
In-Active
Property sub type
Att/Row/Townhouse
Maintenance fee
$N/A
Year built
2025
Additional Details
MORTGAGE INFO
ESTIMATED PAYMENT
Location
Some information about this property - Dunkirk Avenue

Book a Showing
Find your dream home ✨
I agree to receive marketing and customer service calls and text messages from homepapa. Consent is not a condition of purchase. Msg/data rates may apply. Msg frequency varies. Reply STOP to unsubscribe. Privacy Policy & Terms of Service.







