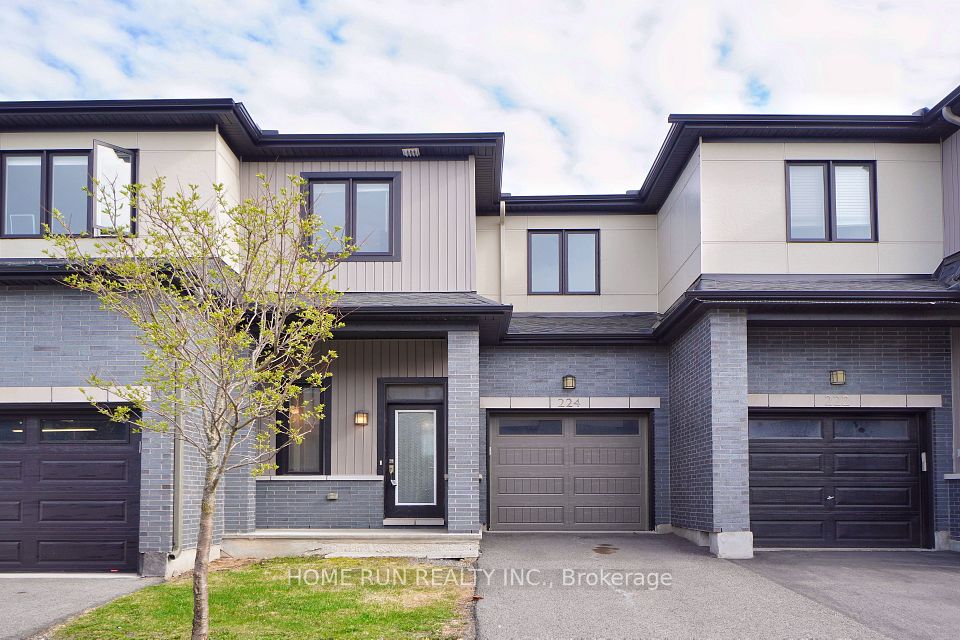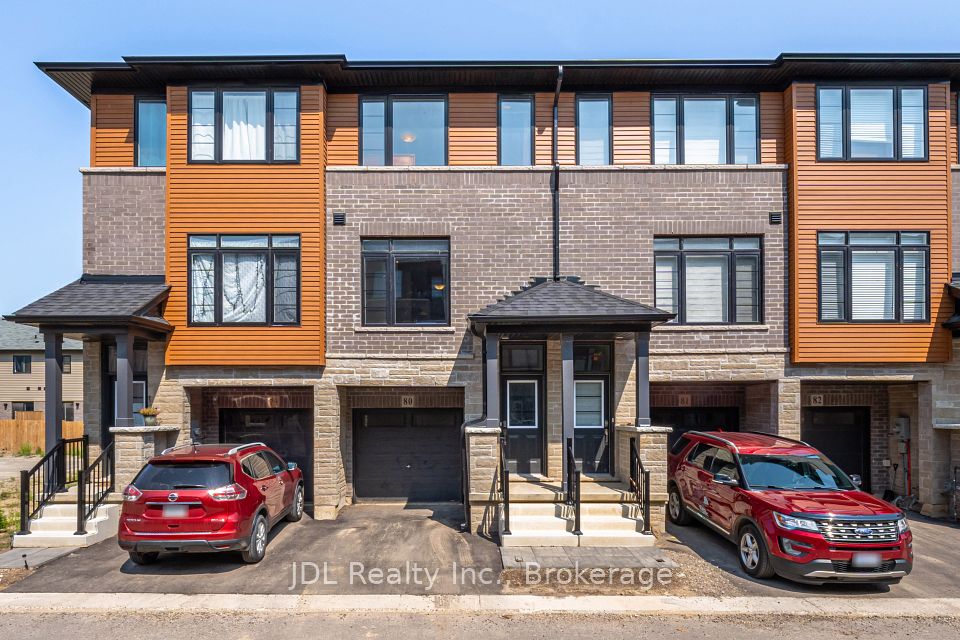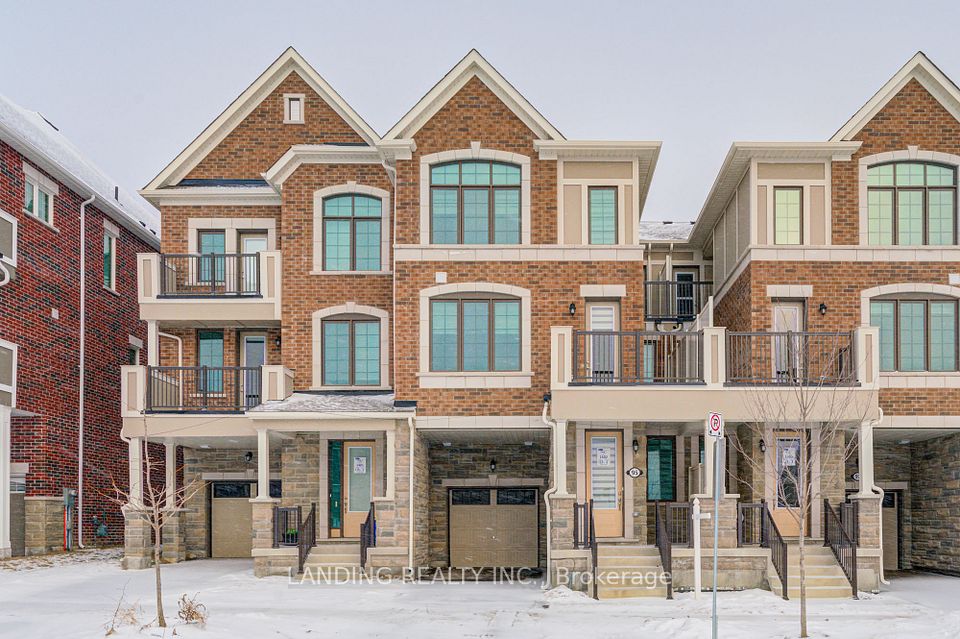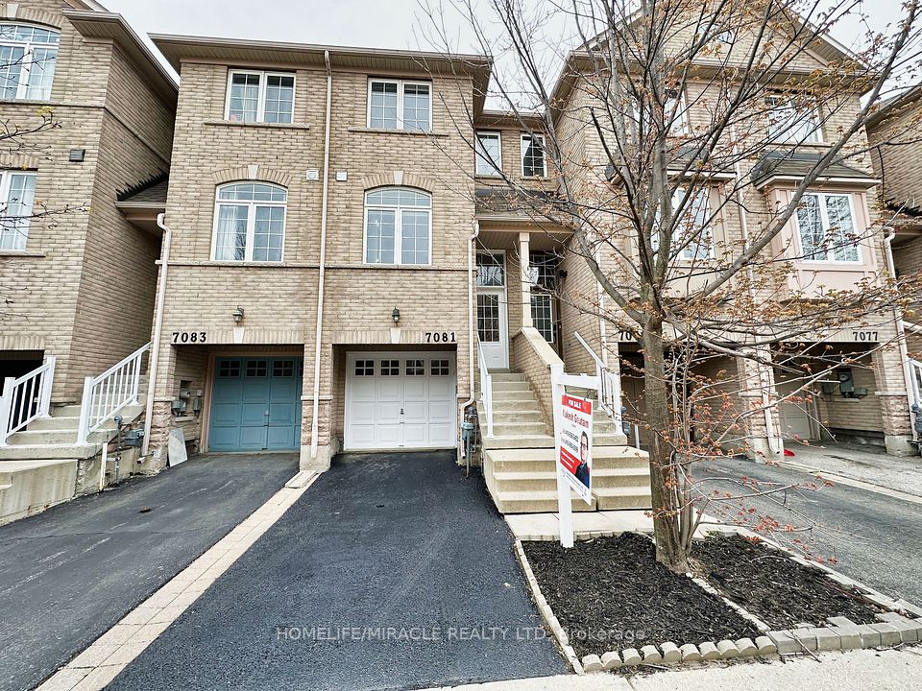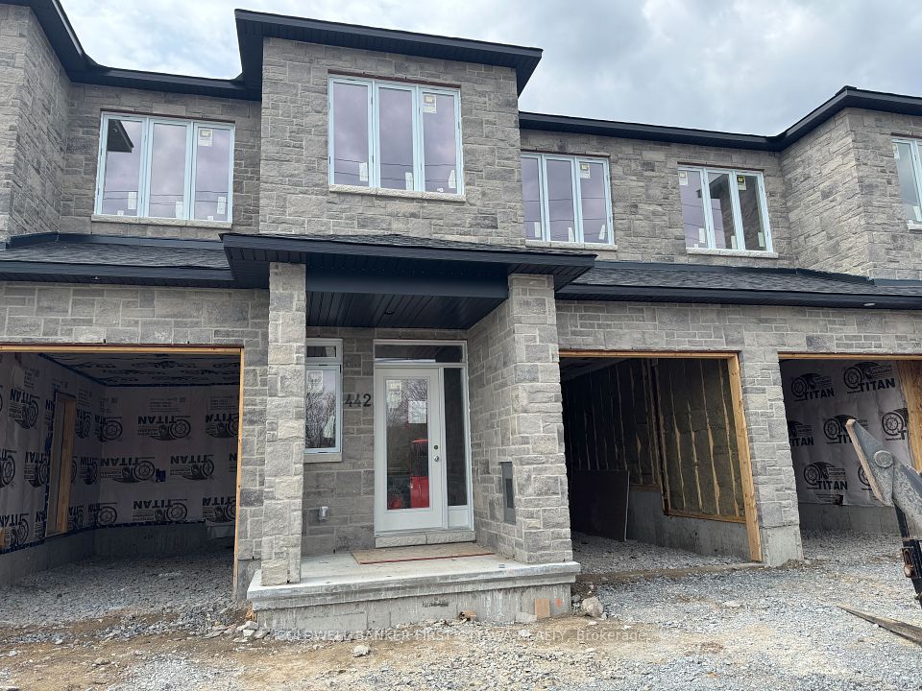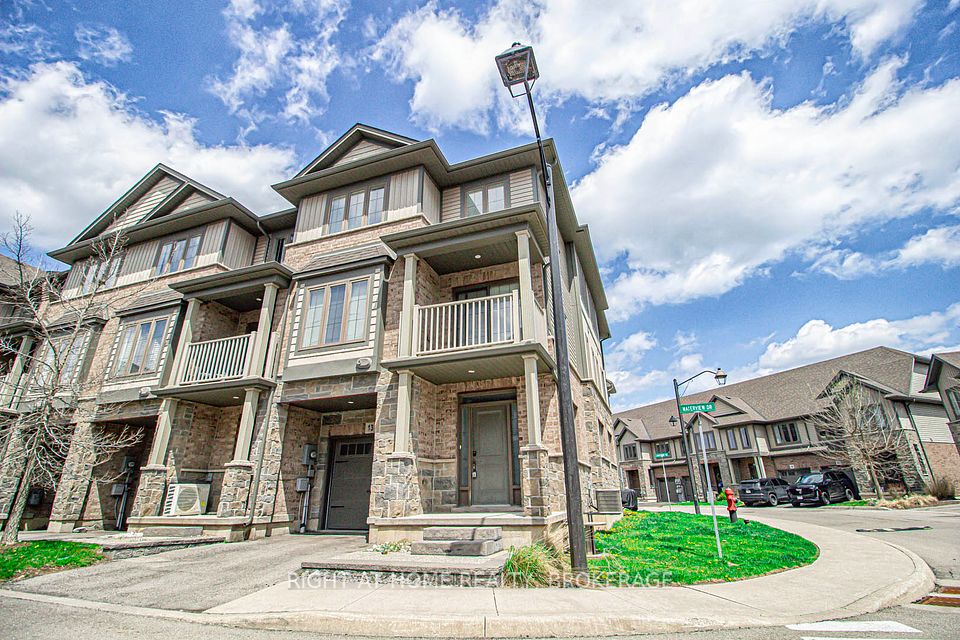$725,000
Last price change Apr 19
1448 Coral Springs Path, Oshawa, ON L1K 3G1
Virtual Tours
Price Comparison
Property Description
Property type
Att/Row/Townhouse
Lot size
N/A
Style
3-Storey
Approx. Area
N/A
Room Information
| Room Type | Dimension (length x width) | Features | Level |
|---|---|---|---|
| Recreation | 3.85 x 2.74 m | Walk-Out, Ceramic Floor, Large Window | Ground |
| Kitchen | 4.05 x 3.81 m | Stainless Steel Appl, Ceramic Floor, Breakfast Area | Main |
| Dining Room | 4.05 x 3.05 m | Granite Counters, Ceramic Floor, Window | Main |
| Great Room | 4.77 x 4.56 m | W/O To Balcony, Laminate, Overlooks Dining | Main |
About 1448 Coral Springs Path
Welcome to this modern three-story, almost new townhome, in a highly desirable Oshawa neighbourhood. With approx. This home offers a spacious layout of 1700 sq ft of bright, open living space and windows on all sides. The main level features 9-foot ceilings and a stylish kitchen with granite counters and stainless steel appliances. Cabinets made out of Strong Wood. Upstairs includes an Ensuite laundry, a primary bedroom with an ensuite and a walk-in closet. Wooden Stairs. Motorized Garage Door Opening. The finished walkout ground floor adds a rec room perfect for relaxing or entertaining. Ideally located near SmartCentres, shops, groceries, restaurants, rec centres, schools, parks, public transit, Harmony Terminal, and Hwy 407/401.Extras: Just minutes from Ontario Tech University and Durham College. (.Please view the VIRTUAL TOUR )upgraded
Home Overview
Last updated
Apr 22
Virtual tour
None
Basement information
None
Building size
--
Status
In-Active
Property sub type
Att/Row/Townhouse
Maintenance fee
$N/A
Year built
2024
Additional Details
MORTGAGE INFO
ESTIMATED PAYMENT
Location
Some information about this property - Coral Springs Path

Book a Showing
Find your dream home ✨
I agree to receive marketing and customer service calls and text messages from homepapa. Consent is not a condition of purchase. Msg/data rates may apply. Msg frequency varies. Reply STOP to unsubscribe. Privacy Policy & Terms of Service.







