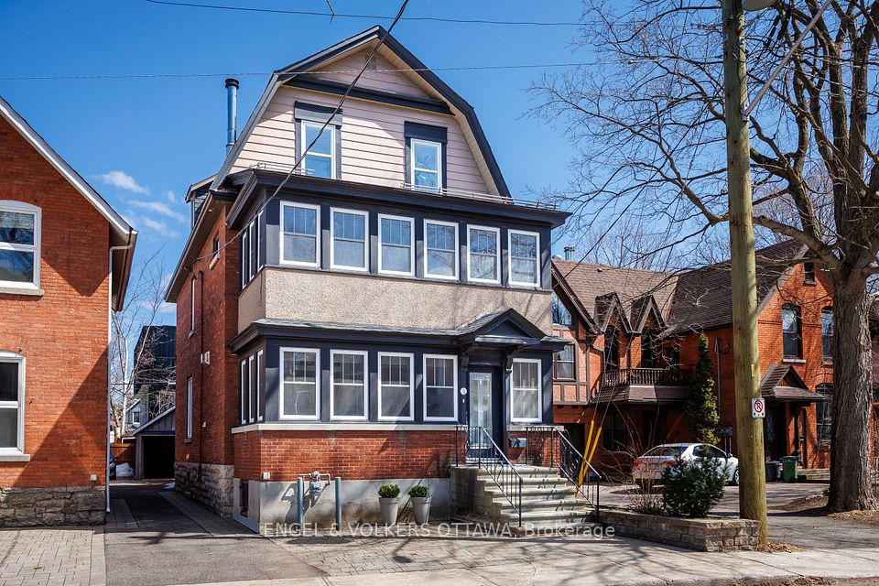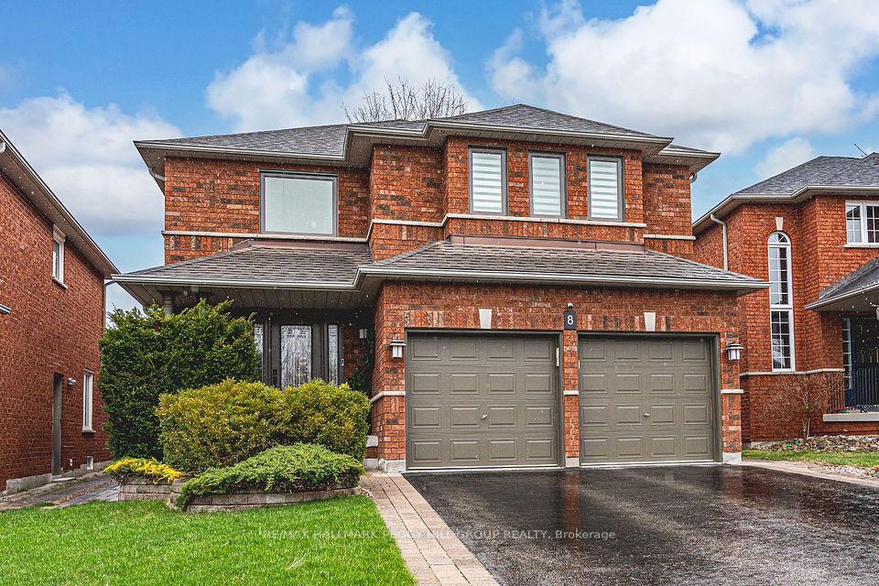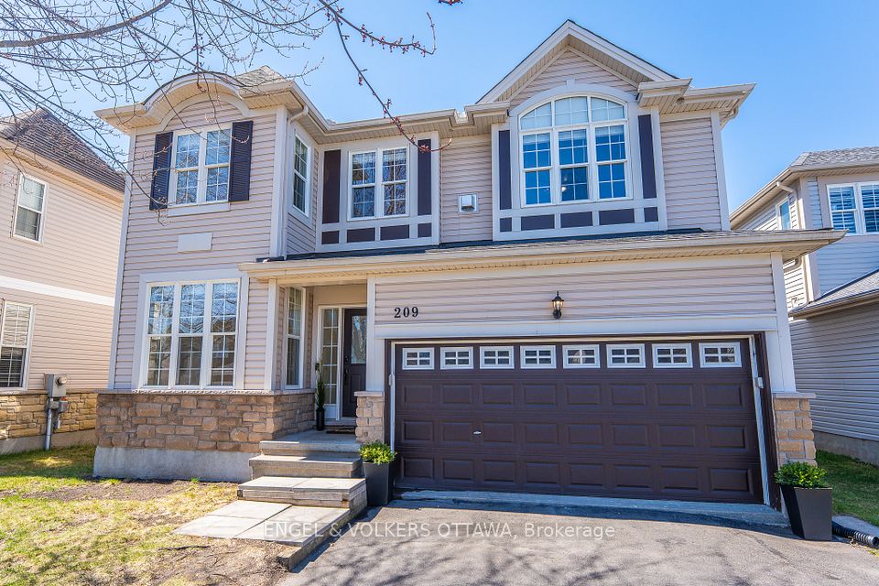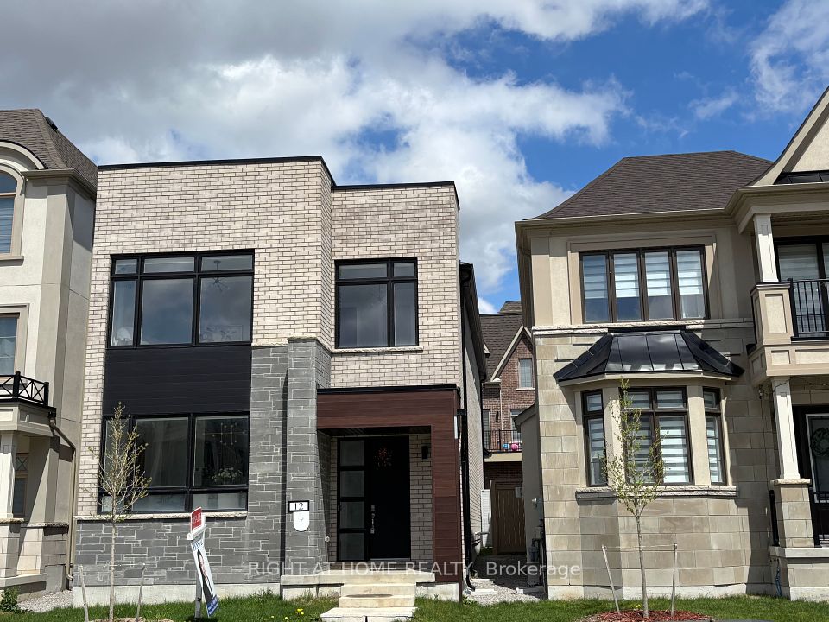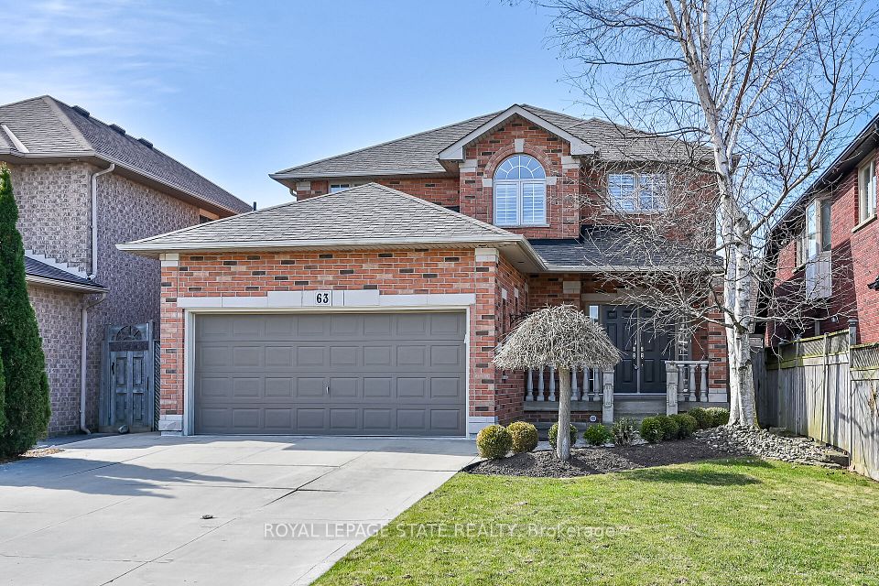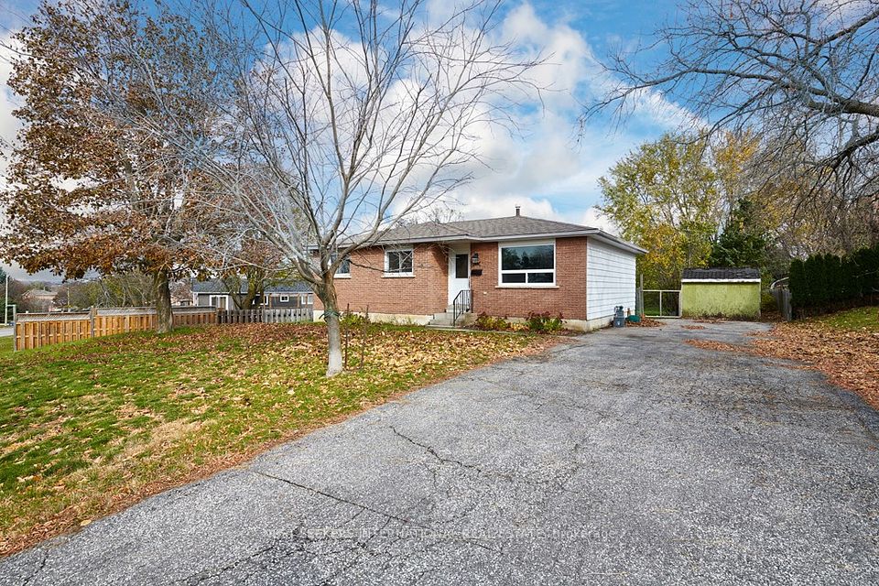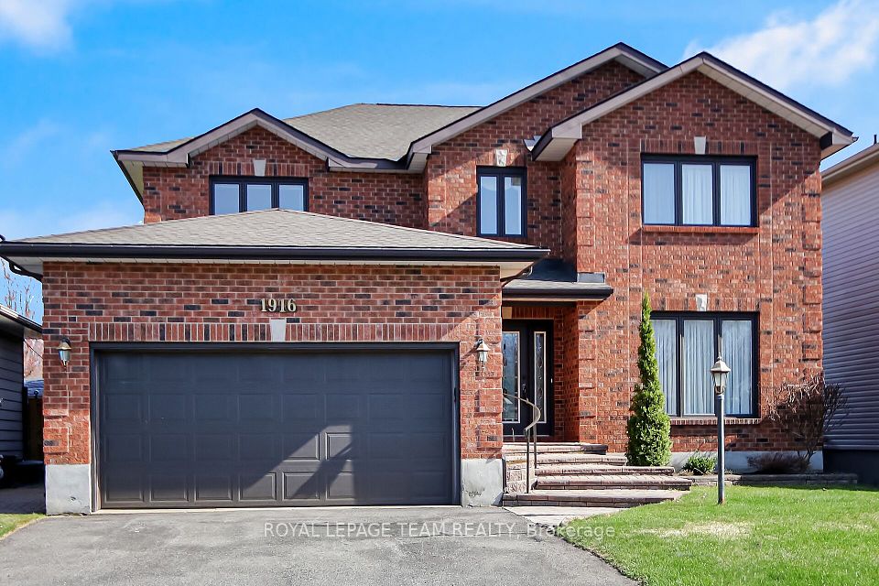$1,199,900
145 Arnott Drive, Selwyn, ON K0L 1T0
Virtual Tours
Price Comparison
Property Description
Property type
Detached
Lot size
.50-1.99 acres
Style
Bungalow
Approx. Area
N/A
Room Information
| Room Type | Dimension (length x width) | Features | Level |
|---|---|---|---|
| Laundry | 2.74 x 2.56 m | N/A | Main |
| Kitchen | 4.03 x 3.96 m | N/A | Main |
| Dining Room | 4.26 x 3.04 m | N/A | Main |
| Primary Bedroom | 4.26 x 4.87 m | N/A | Main |
About 145 Arnott Drive
WATCH THE REEL and see why 145 Arnott Dr is more than a home its a lifestyle! A beautifully designed executive bungalow in one of the areas most sought-after neighborhoods, just steps from Chemong Lake. Sitting on a private 1.5-acre lot, this home offers approximately 3,800 sq ft of finished living space and combines luxury, space, and natural beauty. The main floor features vaulted ceilings, stunning 8-inch pine plank flooring, a spacious open-concept layout perfect for entertaining, two generous bedrooms, a home office with its own ensuite, and a luxurious primary suite. The lower level offers two more bedrooms, a home gym, and a cozy rec room with a wood-burning fireplace. You'll also enjoy a gas fireplace on the main floor, a walkout to a covered deck, and an incredible backyard with a fire pit, putting green, and expansive green space. Additional features include 9 ceilings in the basement, a walkout design, and all appliances included. Located just 7 minutes to the bridge north and 15 minutes to Peterborough, this home truly blends convenience, comfort, and style. A must-see!
Home Overview
Last updated
3 hours ago
Virtual tour
None
Basement information
Finished with Walk-Out
Building size
--
Status
In-Active
Property sub type
Detached
Maintenance fee
$N/A
Year built
2025
Additional Details
MORTGAGE INFO
ESTIMATED PAYMENT
Location
Some information about this property - Arnott Drive

Book a Showing
Find your dream home ✨
I agree to receive marketing and customer service calls and text messages from homepapa. Consent is not a condition of purchase. Msg/data rates may apply. Msg frequency varies. Reply STOP to unsubscribe. Privacy Policy & Terms of Service.







