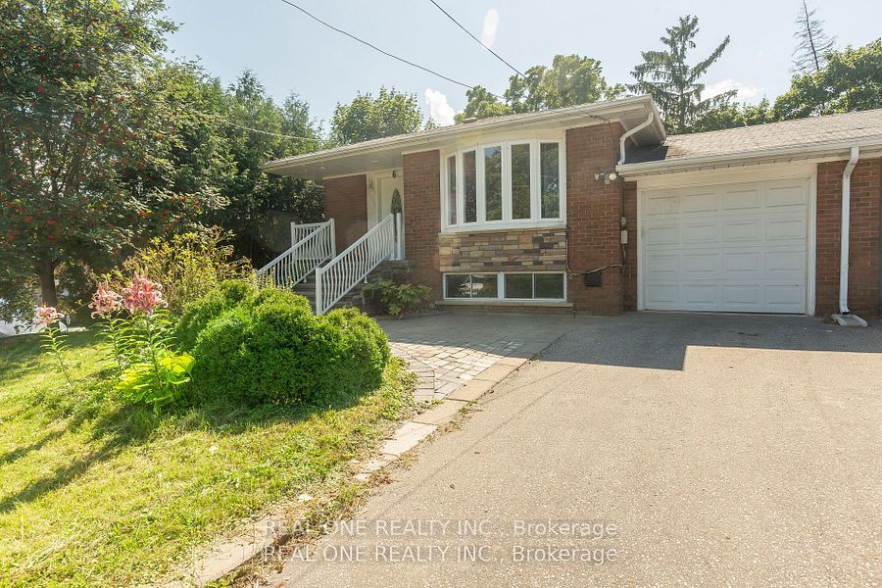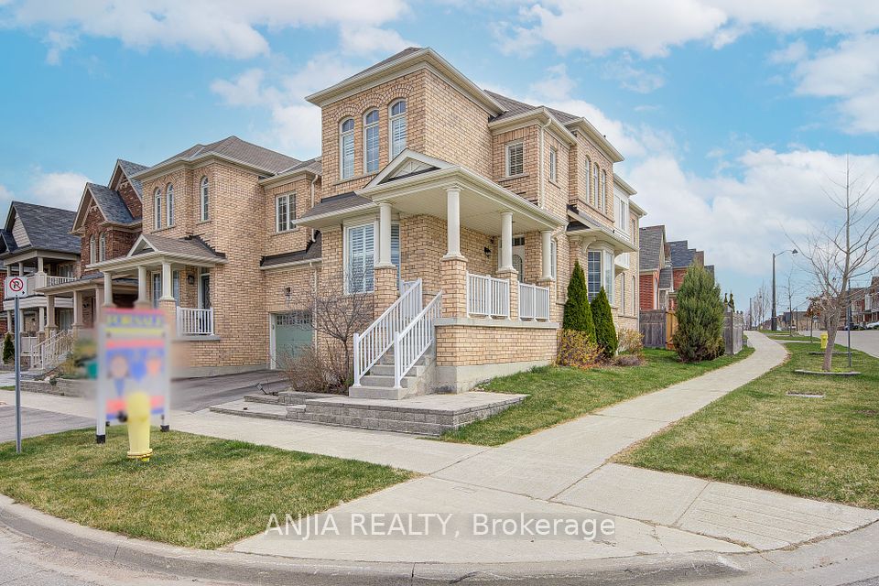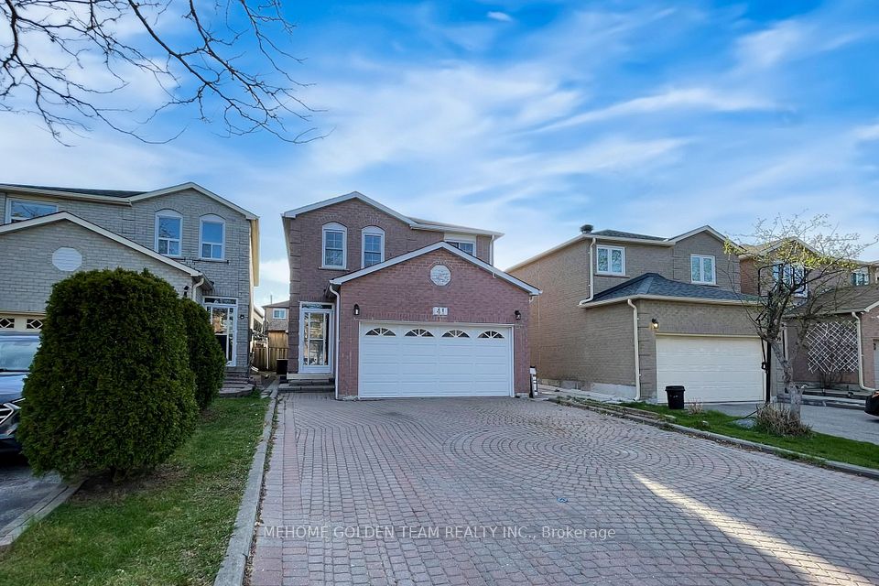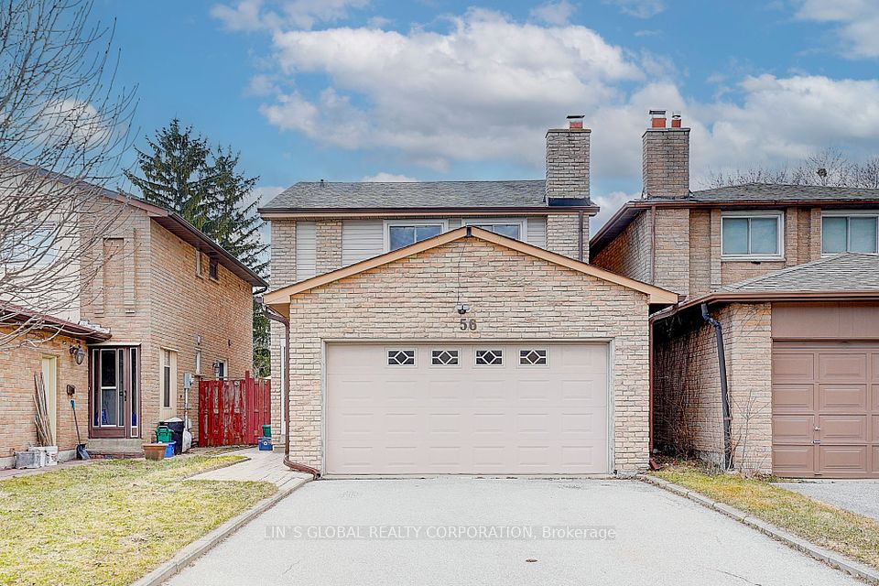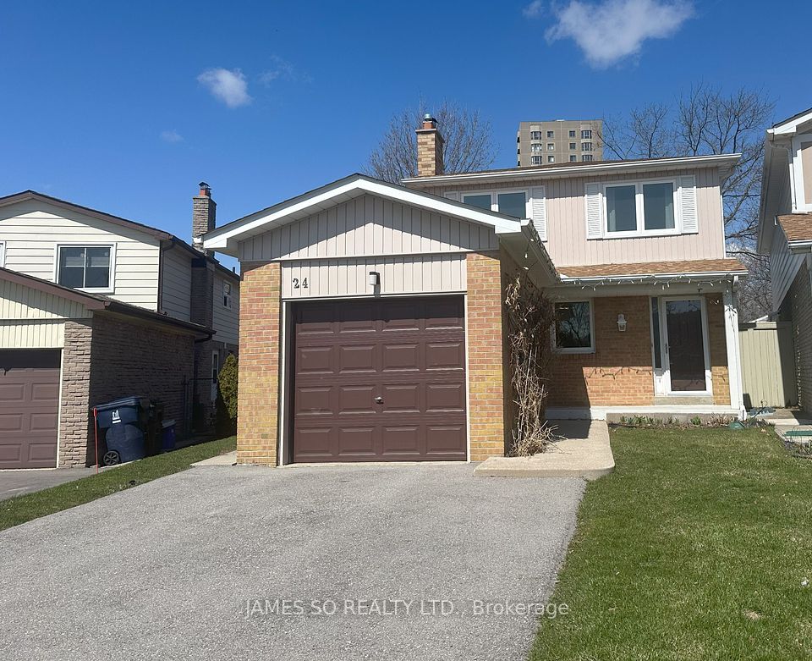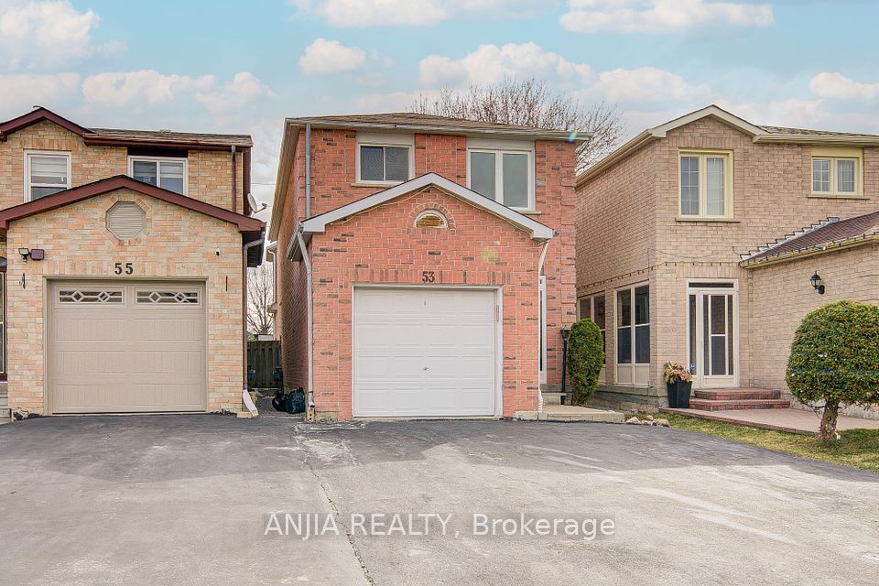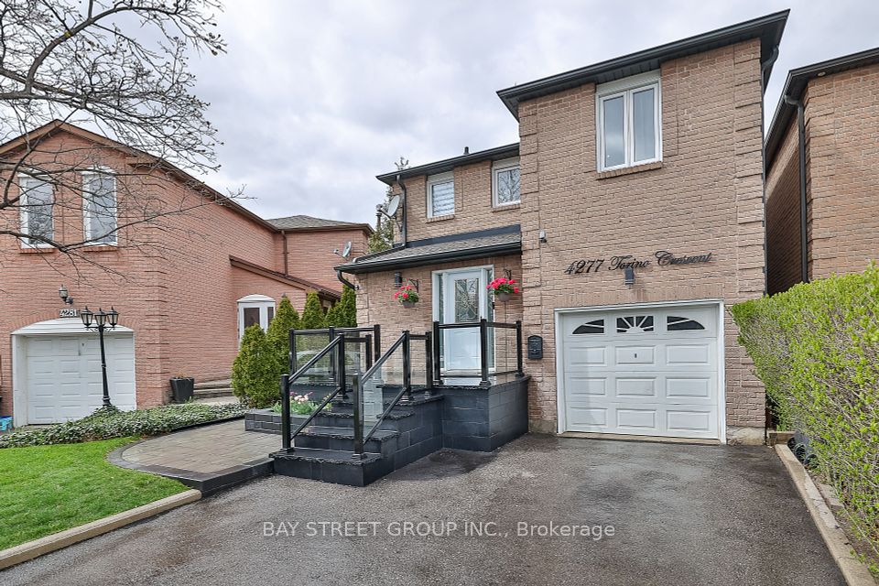$1,488,000
145 Balsamwood Road, Vaughan, ON L4J 0G2
Virtual Tours
Price Comparison
Property Description
Property type
Link
Lot size
N/A
Style
2-Storey
Approx. Area
N/A
Room Information
| Room Type | Dimension (length x width) | Features | Level |
|---|---|---|---|
| Family Room | 4.88 x 3.35 m | Hardwood Floor, Gas Fireplace, Bay Window | Main |
| Dining Room | 3.68 x 3.35 m | Hardwood Floor, Gas Fireplace, Open Concept | Main |
| Kitchen | 3.36 x 2.44 m | Ceramic Floor, Stainless Steel Appl, Breakfast Bar | Main |
| Breakfast | 3.38 x 2.46 m | Ceramic Floor, W/O To Yard | Main |
About 145 Balsamwood Road
Move in Ready ! Absolutely Gorgeous, Sun-Filled Home in Thornhill Woods! This beautifully maintained large 4+1 bedroom home features gleaming hardwood floors throughout and boasts 9 ceilings on the main level . The Great Room/Bonus room has soaring 10 ceilings and can be used as a 2nd family room. The gourmet maple kitchen is a chefs dream, complete with stainless steel appliances and a natural stone backsplash. Enjoy the added value of a separate entrance to a professionally finished basement, featuring a nanny en-suite with a stylish 3-piece bathroom, a second kitchen, laundry (washer /dryer) and pot lights throughout perfect for extended family or rental potential. In addition, there is a large driveway with 2 car garage (total 4 car parking). This home sits on a fenced premium lot beside the park, this home offers privacy, space, and unbeatable location. Don't miss this rare opportunity!
Home Overview
Last updated
6 days ago
Virtual tour
None
Basement information
Apartment, Separate Entrance
Building size
--
Status
In-Active
Property sub type
Link
Maintenance fee
$N/A
Year built
--
Additional Details
MORTGAGE INFO
ESTIMATED PAYMENT
Location
Some information about this property - Balsamwood Road

Book a Showing
Find your dream home ✨
I agree to receive marketing and customer service calls and text messages from homepapa. Consent is not a condition of purchase. Msg/data rates may apply. Msg frequency varies. Reply STOP to unsubscribe. Privacy Policy & Terms of Service.







