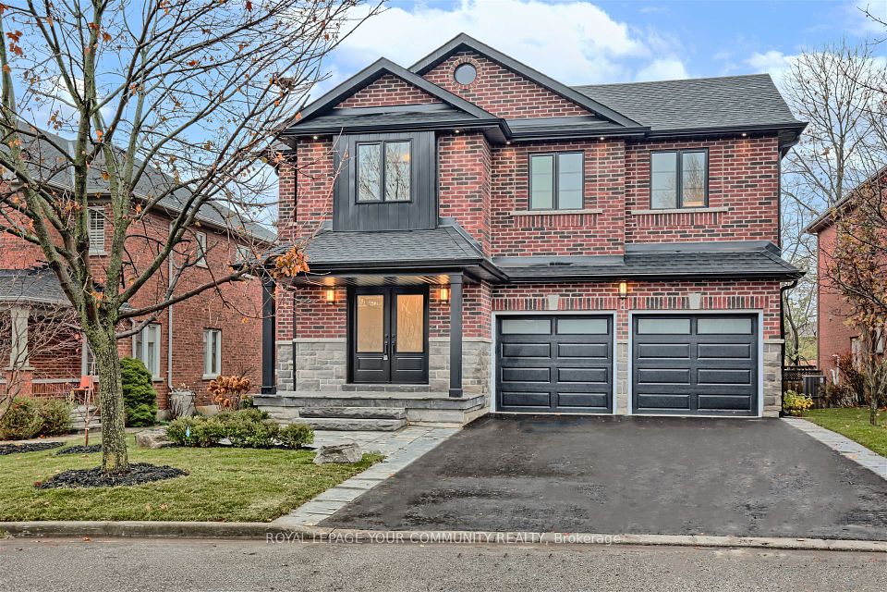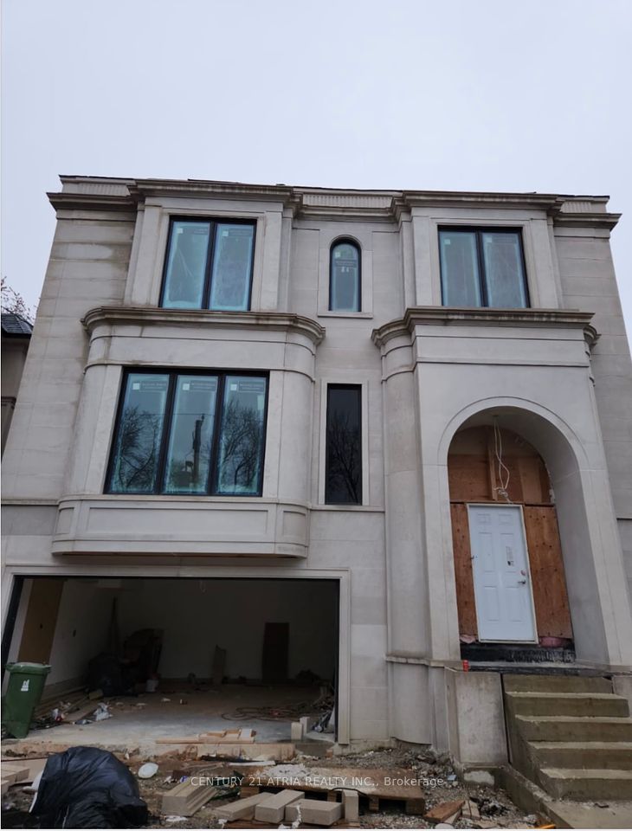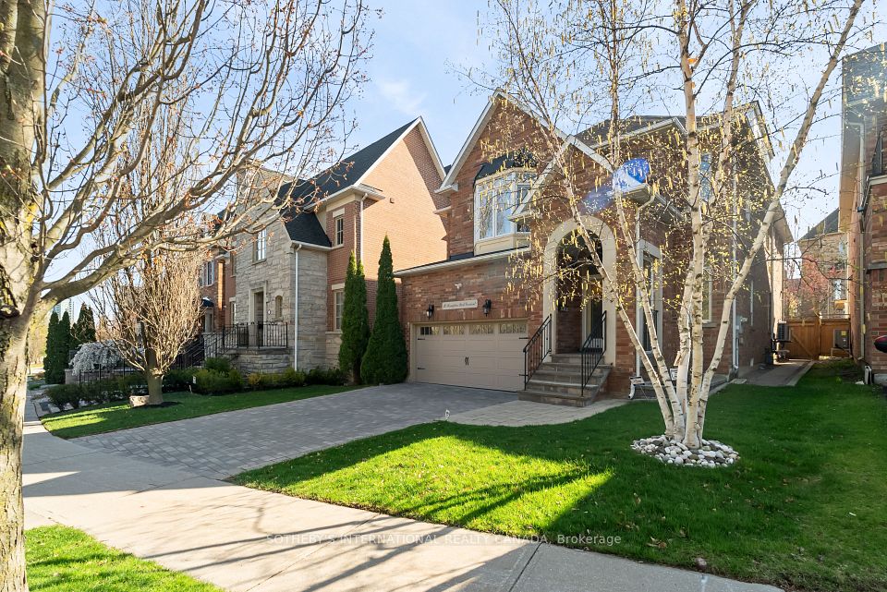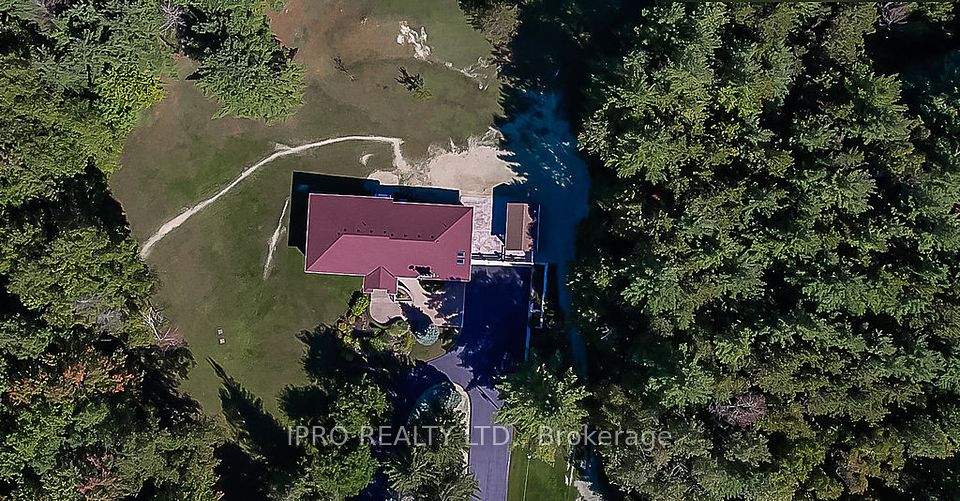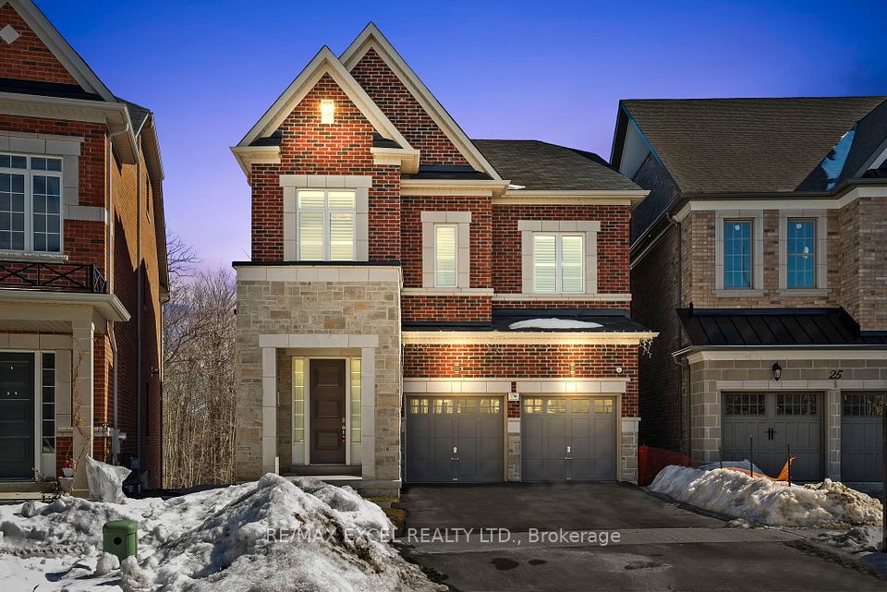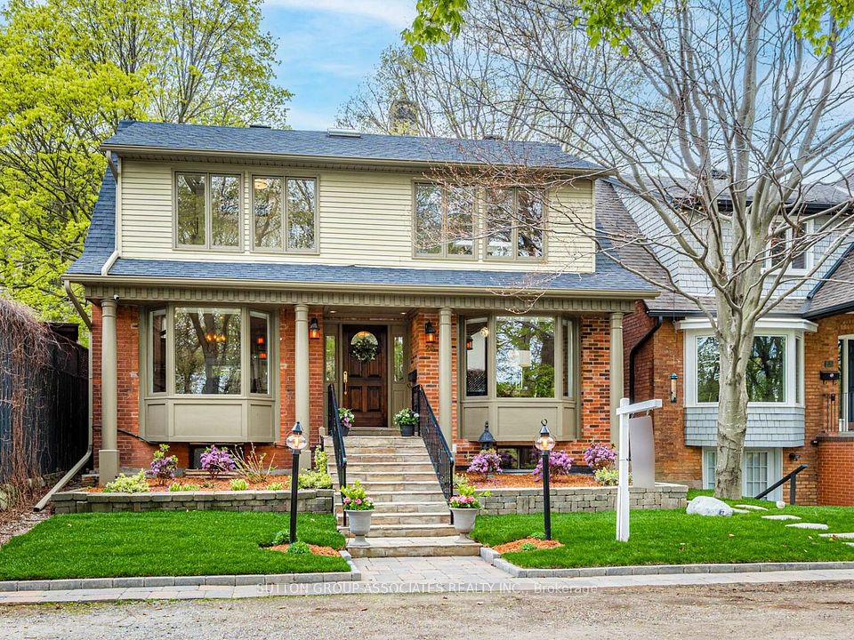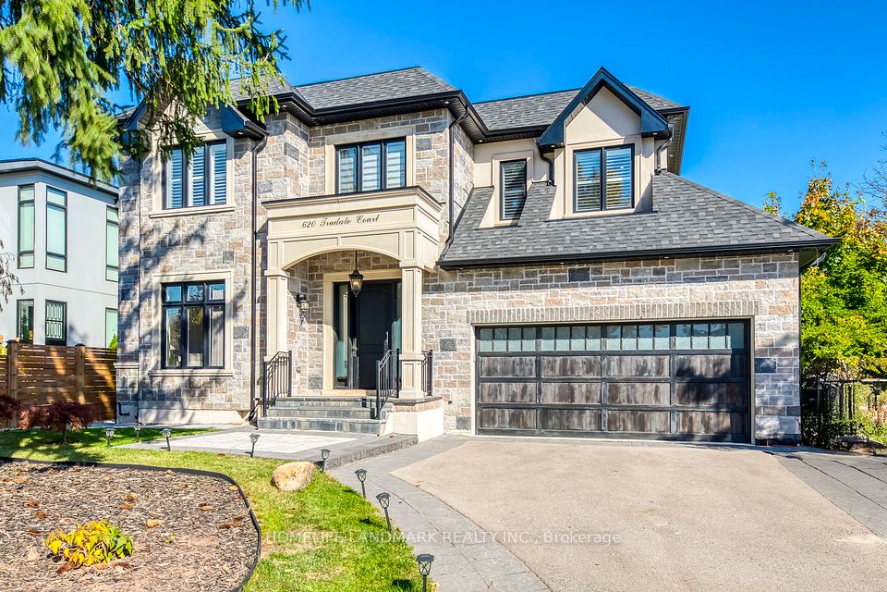$3,288,000
Last price change 3 hours ago
145 Norton Avenue, Toronto C14, ON M2N 4A7
Price Comparison
Property Description
Property type
Detached
Lot size
N/A
Style
2-Storey
Approx. Area
N/A
Room Information
| Room Type | Dimension (length x width) | Features | Level |
|---|---|---|---|
| Kitchen | 4.19 x 5.32 m | Above Grade Window, B/I Appliances, Balcony | Main |
| Family Room | 3.89 x 5.56 m | Fireplace, Hardwood Floor | Main |
| Library | 2.18 x 3.31 m | Wood, Hardwood Floor, Above Grade Window | Main |
| Living Room | 5.75 x 8.76 m | Fireplace, Combined w/Dining, Hardwood Floor | Main |
About 145 Norton Avenue
Welcome to a masterpiece of craftsmanship and luxury living! the custom-built residence exemplifies elegance, comfort & sophistication. Every aspect was meticulously crafted to reflect modern elegance and timeless appeal. Boasting 3500sqft of living space, including 4+1 bedrooms and4+1 bathrooms. open-concept layout enhances the sense of space and flow. The heart of the home, the gourmet kitchen, is a chef's delight, featuring high-end appliances, custom cabinetry, and a large island with seating. The lavish master suite, complete with a spacious room, a spa-like ensuite bathroom, and a W/I closet. Smart Home Technology and Lighting, Climate Control :Experience the convenience of modern living with smart home. 10' Ceiling Height, 4x8 Skylight, Heated Floor Basement, oak hardwood, Theatre Room. Features: Solid Doors, Mahogany Custom Door, Hidden Hose Central Vacuum, W/O Basement, Wet Bar, Fenced Backyard, Stoned Deck, Wall Paneling, Storage Room, Cold Room, Floor to Ceiling Window, upper level Laundry & Laundry &kit Rough-in in Bs.
Home Overview
Last updated
3 hours ago
Virtual tour
None
Basement information
Finished with Walk-Out
Building size
--
Status
In-Active
Property sub type
Detached
Maintenance fee
$N/A
Year built
--
Additional Details
MORTGAGE INFO
ESTIMATED PAYMENT
Location
Some information about this property - Norton Avenue

Book a Showing
Find your dream home ✨
I agree to receive marketing and customer service calls and text messages from homepapa. Consent is not a condition of purchase. Msg/data rates may apply. Msg frequency varies. Reply STOP to unsubscribe. Privacy Policy & Terms of Service.







