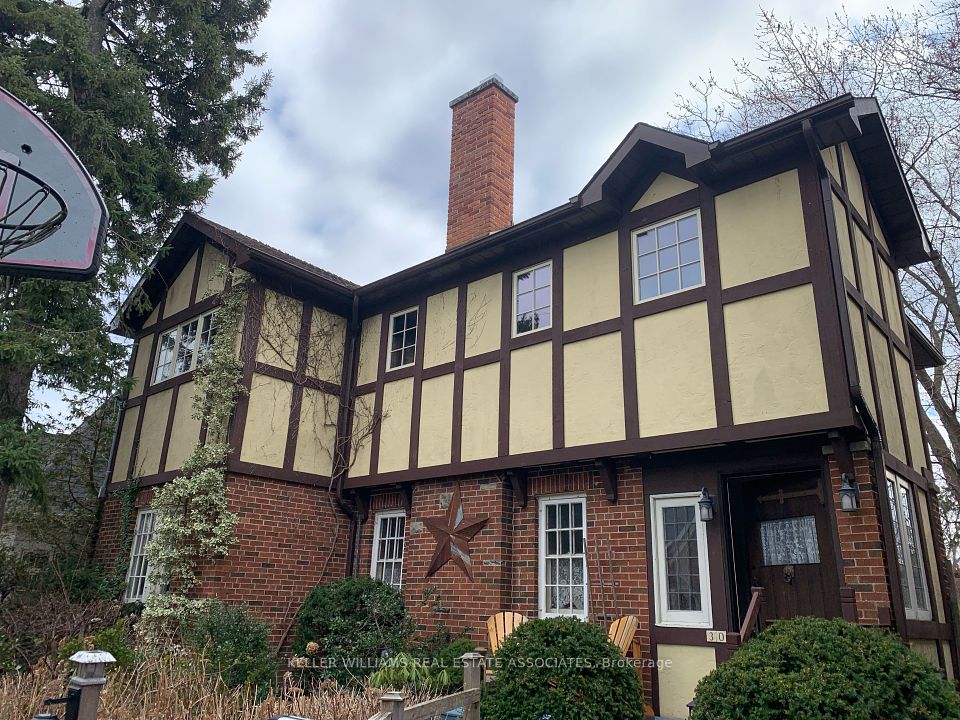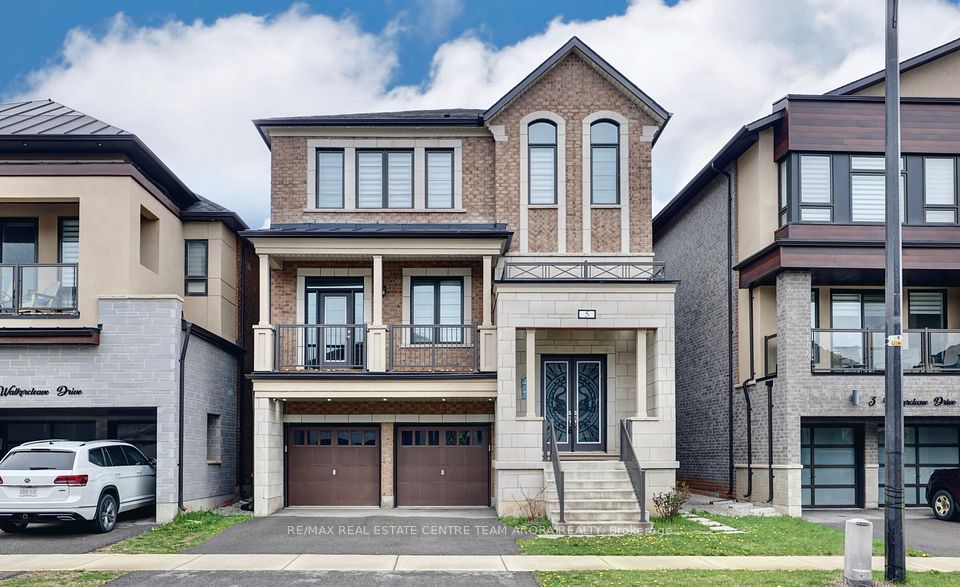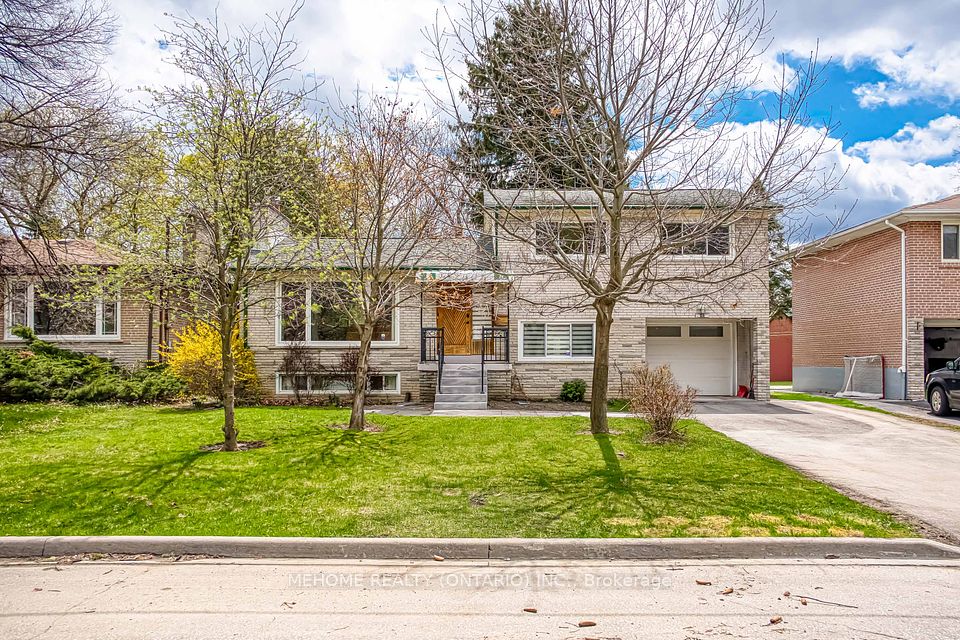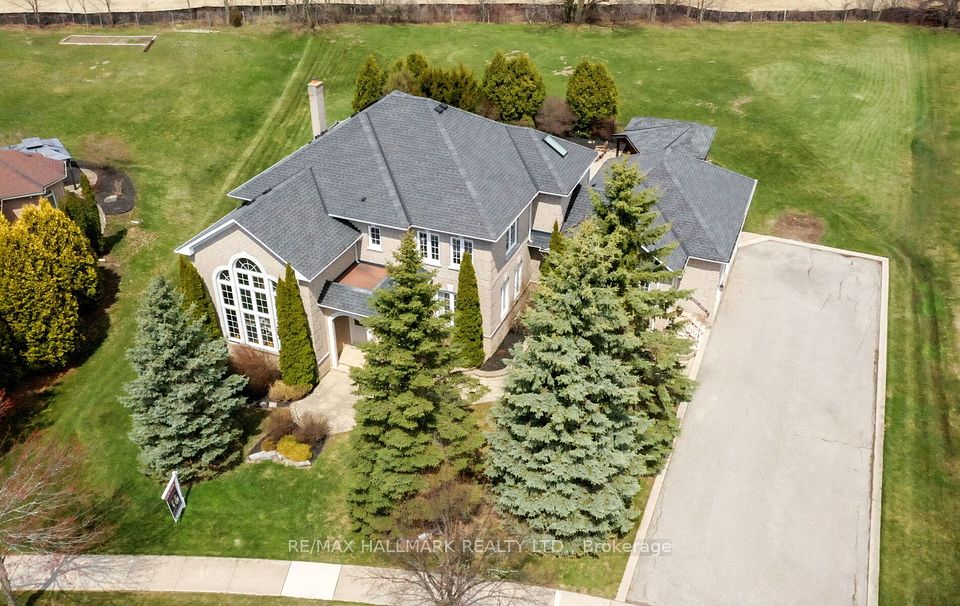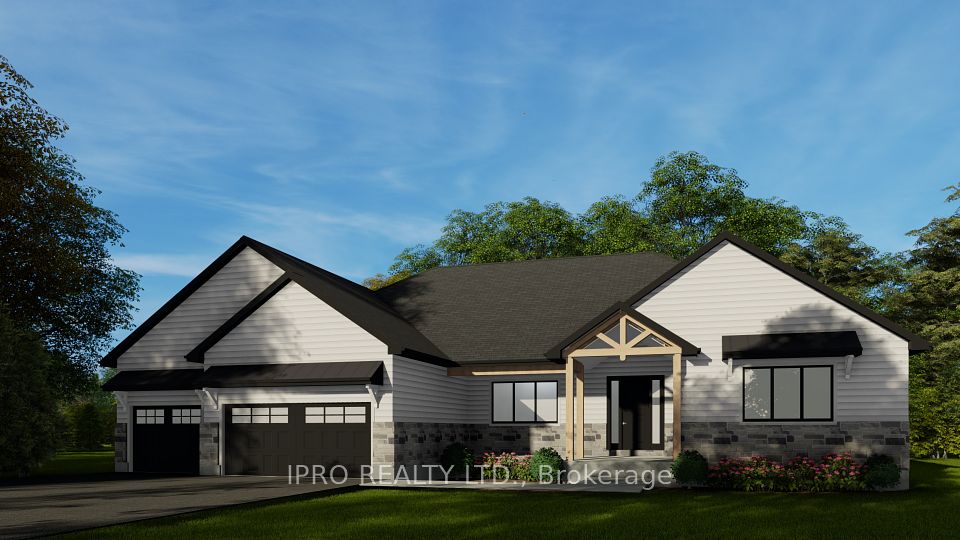$2,199,000
145 Westminster Avenue, Toronto W01, ON M6R 1N8
Virtual Tours
Price Comparison
Property Description
Property type
Detached
Lot size
N/A
Style
2-Storey
Approx. Area
N/A
Room Information
| Room Type | Dimension (length x width) | Features | Level |
|---|---|---|---|
| Living Room | 3.78 x 5.19 m | Hardwood Floor, Leaded Glass, Fireplace | Main |
| Dining Room | 4.51 x 3.33 m | Hardwood Floor, Large Window, Combined w/Kitchen | Main |
| Family Room | 3.12 x 5.33 m | Hardwood Floor, Combined w/Dining, Open Concept | Main |
| Kitchen | 7.23 x 3.87 m | Large Window, Pot Lights, W/O To Yard | Main |
About 145 Westminster Avenue
Welcome to 145 Westminster Ave! A Corner-Lot Charmer in Roncesvalles Village! This detached 3+1 Bed, 3 Bath Gem sits Proudly on a Huge, Sunny Corner Lot in the Heart of Roncy Village. The Renovated Kitchen is a True Stand Out, Featuring High-end Appliances, an Induction Range, and a Walk-out to a Private Deck. Perfect for Everything from Casual Family Meals to Weekend Gatherings. The Main Floor is Spacious, with an Open Layout that Flows Effortlessly from Living to Dining to Kitchen, Complete with Multiple Lounge-Worthy Sitting Areas and a Cozy Wood-Burning Fireplace. Upstairs, the Former 4-Bedroom Layout now Offers a Generous Primary Retreat, Easily Converted Back to 4 Bedrooms if Desired. The Unfinished Basement Features Excellent Ceiling Height and Awaits your Personal Touch. A Rare 2-car Garage with 4-car Total Parking Completes the Package. Steps to Roncys Shops, and Cafés, High Park, Transit, and Top-Rated Schools, this Home is the Full Package - Not to Be Missed!
Home Overview
Last updated
4 hours ago
Virtual tour
None
Basement information
Partially Finished
Building size
--
Status
In-Active
Property sub type
Detached
Maintenance fee
$N/A
Year built
2024
Additional Details
MORTGAGE INFO
ESTIMATED PAYMENT
Location
Some information about this property - Westminster Avenue

Book a Showing
Find your dream home ✨
I agree to receive marketing and customer service calls and text messages from homepapa. Consent is not a condition of purchase. Msg/data rates may apply. Msg frequency varies. Reply STOP to unsubscribe. Privacy Policy & Terms of Service.







