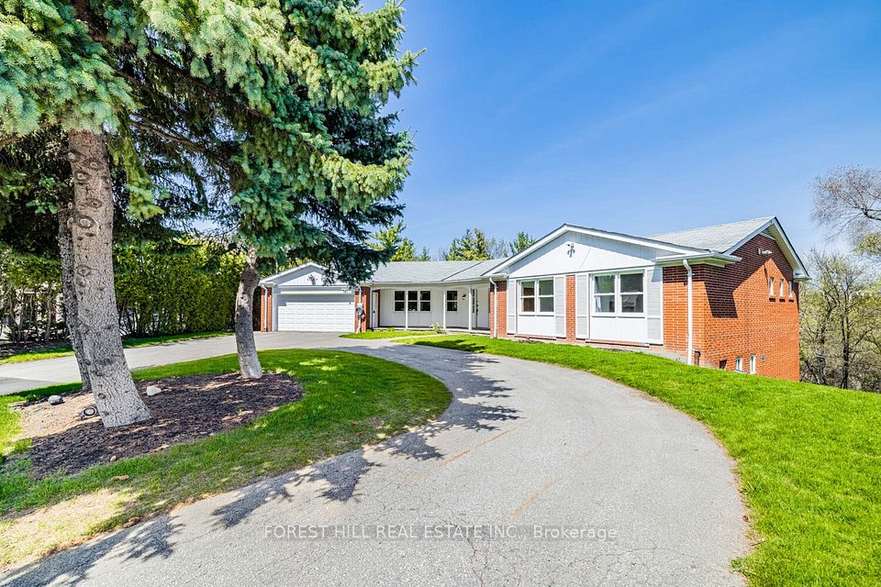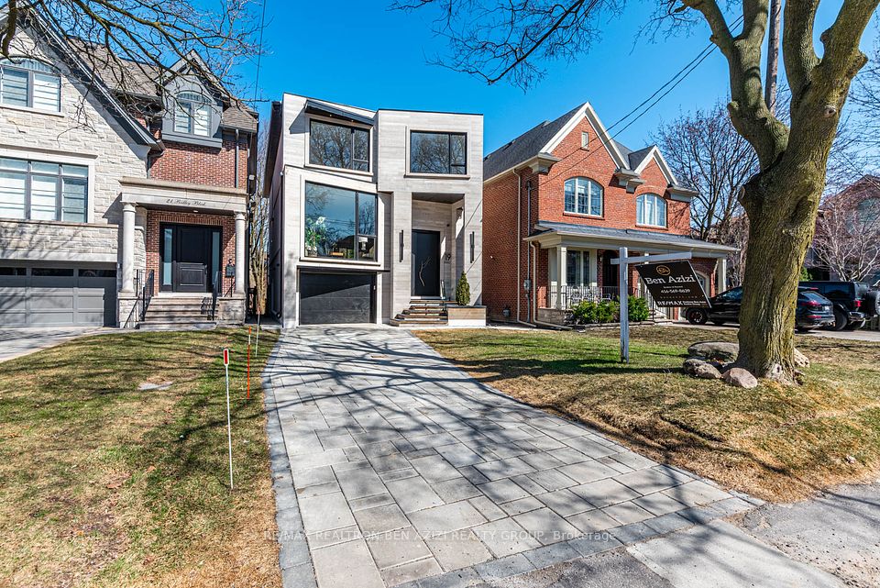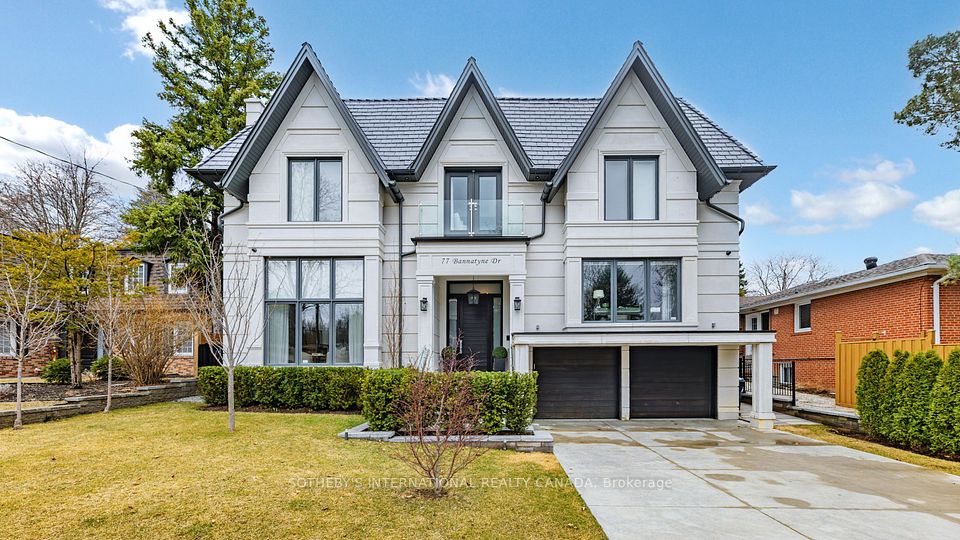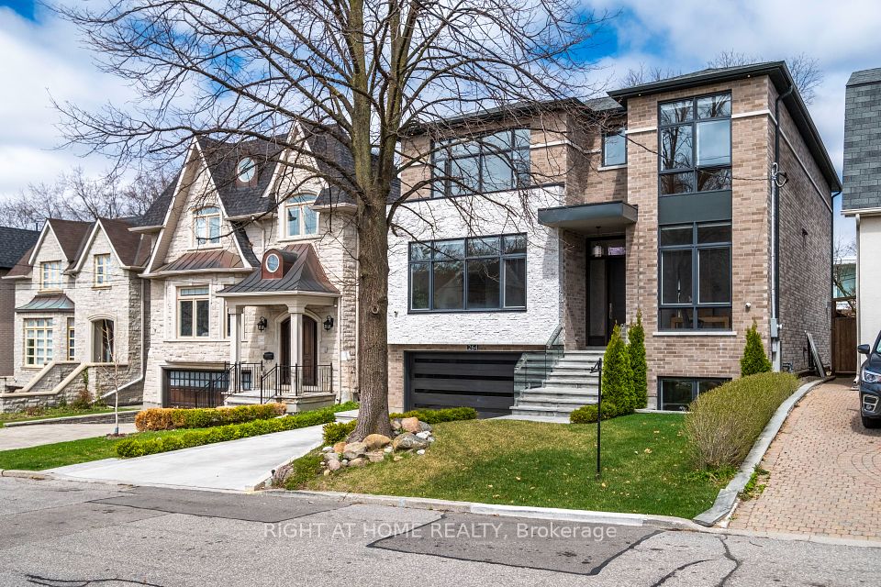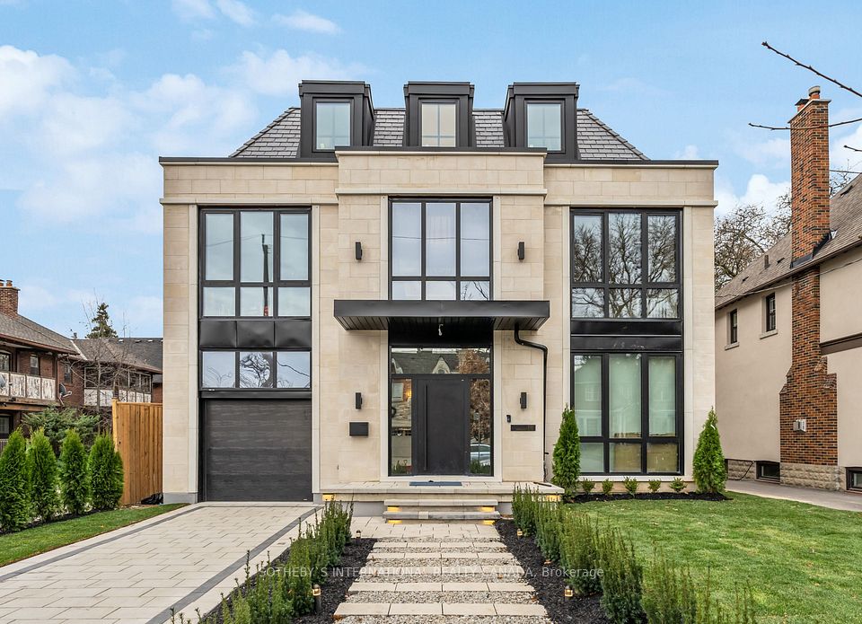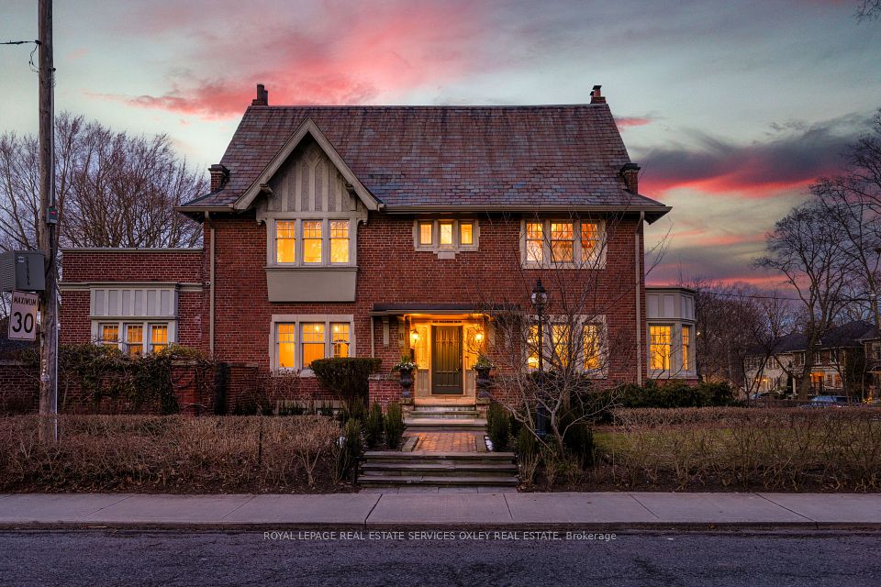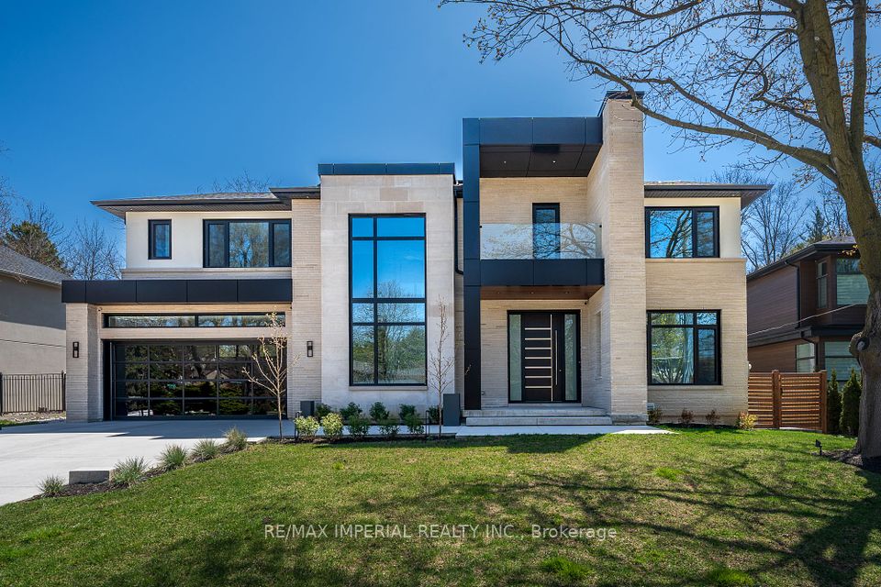$5,388,888
1453 Seagram Avenue, Oakville, ON L6L 1W9
Virtual Tours
Price Comparison
Property Description
Property type
Detached
Lot size
N/A
Style
2-Storey
Approx. Area
N/A
Room Information
| Room Type | Dimension (length x width) | Features | Level |
|---|---|---|---|
| Office | 3.41 x 3.38 m | Hardwood Floor, Glass Doors, Window | Main |
| Office | 3.41 x 3.38 m | Hardwood Floor, B/I Shelves, Glass Doors | Main |
| Dining Room | 5.76 x 3.38 m | Open Concept, B/I Bar, Combined w/Living | Main |
| Powder Room | 3.41 x 1.52 m | 2 Pc Bath, Tile Floor, Window | Main |
About 1453 Seagram Avenue
Discover this luxurious Custom-built home in the sought-after Bronte East neighbourhood, minutes from Lake Ontario. Featuring 5 bedrooms and 6 bathrooms, this property extends over 7,000 sq ft of living space. The open concept living room is highlighted by 20 ft ceilings & 16 ft windows, complemented by an adjacent children's playroom, or extra storage. The kitchen is a chef's delight, outfitted with high-end Dacor appliances, Quartz countertops, and opens to a spacious dining area with access to the TREX deck/patio. Each bedroom includes a private ensuite and tailor-made walk-in closets, with the primary suite boasting a built-in vanity, fridge, fireplace, and a notable 9.11 x 14 ft Walk-in closet with a Skylight and Makeup vanity. Practical features include a built-in bar, Dual home offices, and a mudroom equipped with a dog shower. For entertainment, the property features a soundproofed Home Theater with two-level seating, a 185-inch screen, surround sound and a projector. Additional amenities include a fully equipped Gym and a custom wet bar adjacent to a large recreational room. With Oak hardwood floors throughout, heated basement floors, and dual HVAC systems, this home blends luxury with functionality. Close to essential amenities, marina, shopping, and major highways, Top Schools, offering an ideal mix of style and practicality. A Must See!!
Home Overview
Last updated
Mar 29
Virtual tour
None
Basement information
Separate Entrance, Finished
Building size
--
Status
In-Active
Property sub type
Detached
Maintenance fee
$N/A
Year built
2024
Additional Details
MORTGAGE INFO
ESTIMATED PAYMENT
Location
Some information about this property - Seagram Avenue

Book a Showing
Find your dream home ✨
I agree to receive marketing and customer service calls and text messages from homepapa. Consent is not a condition of purchase. Msg/data rates may apply. Msg frequency varies. Reply STOP to unsubscribe. Privacy Policy & Terms of Service.







