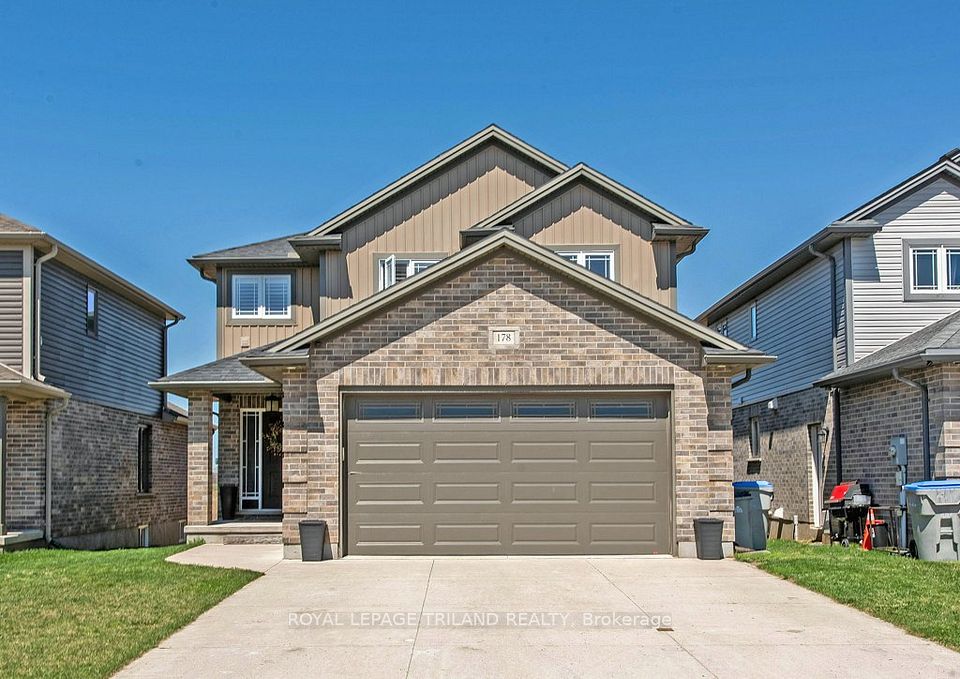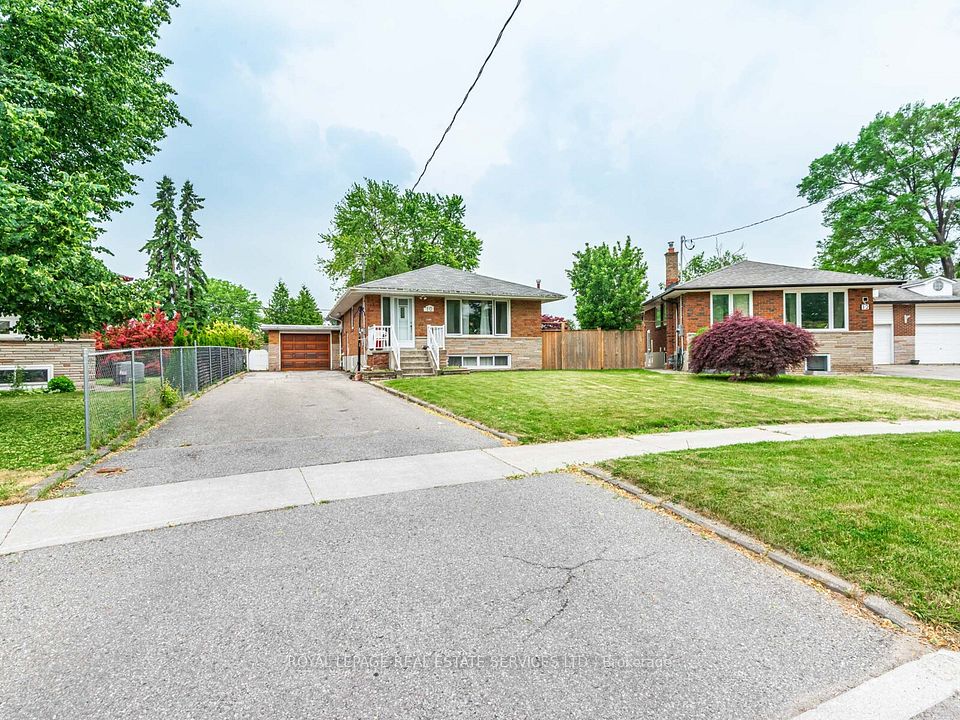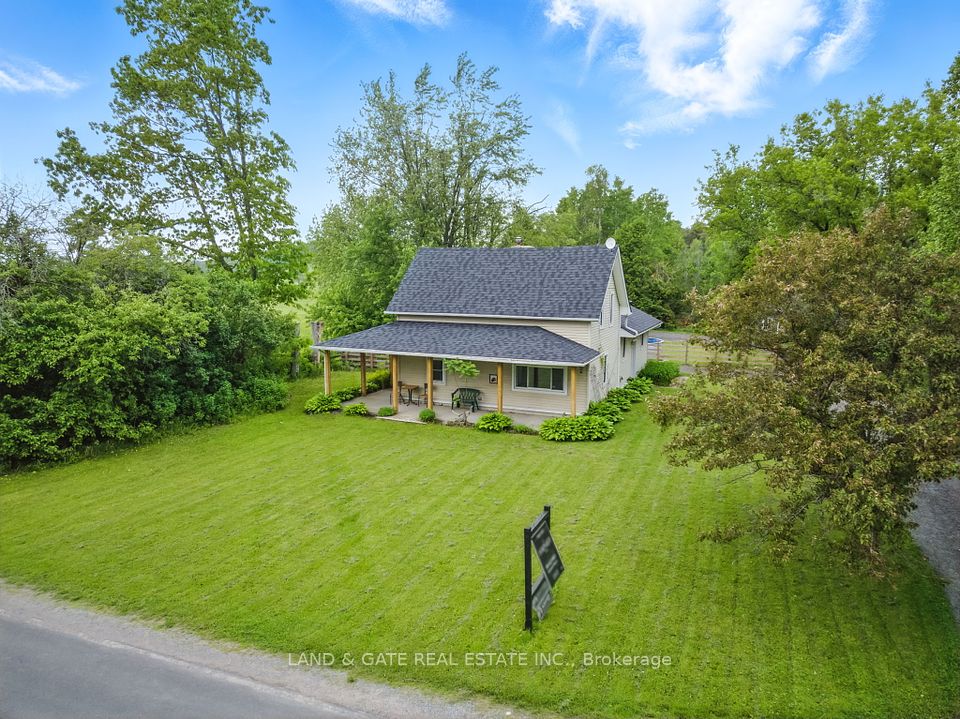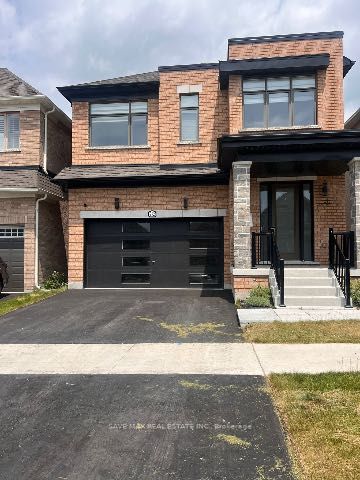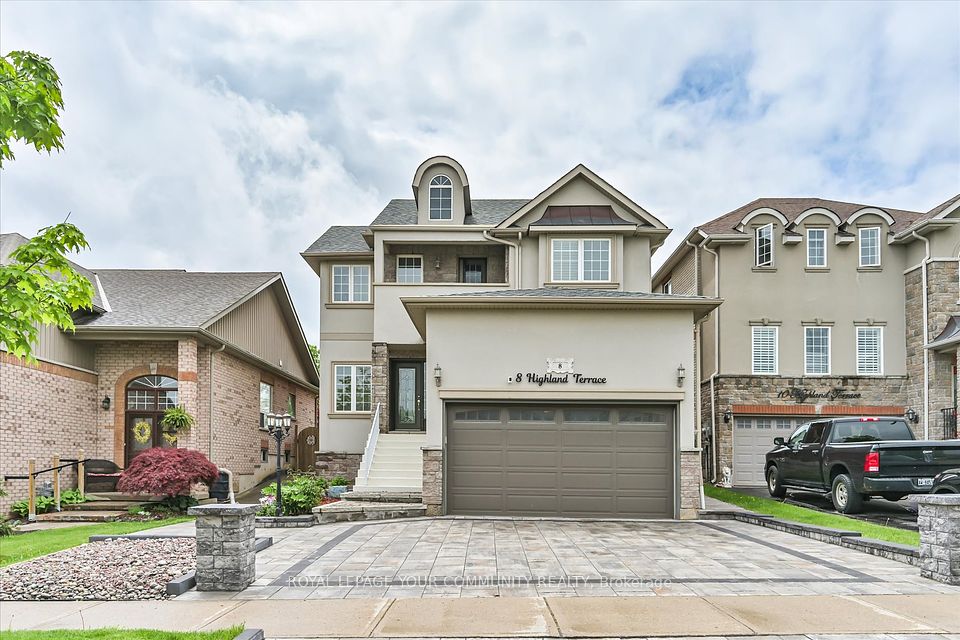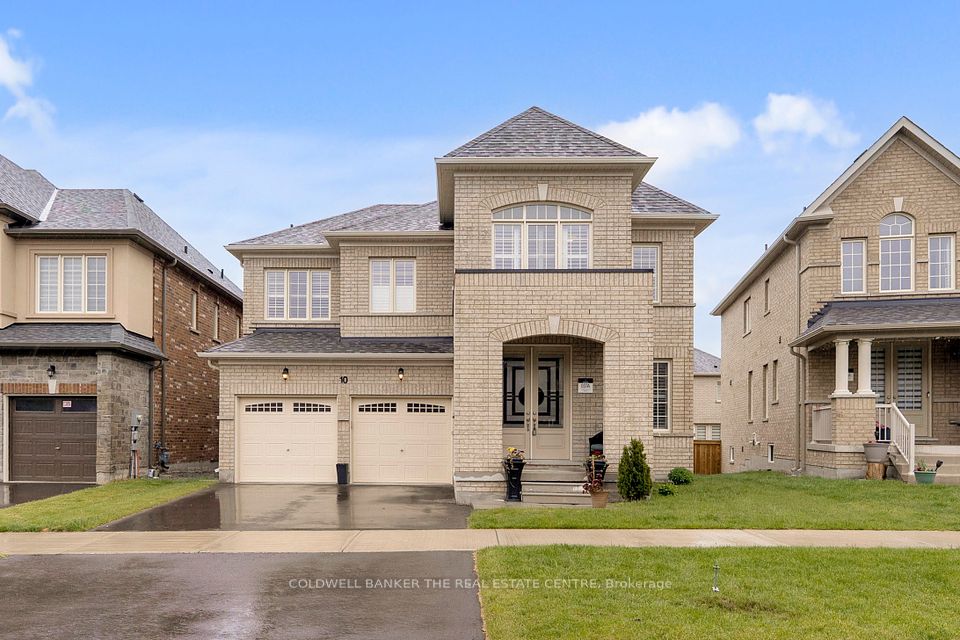
$898,900
1454 Upper Thames Drive, Woodstock, ON N4T 0P9
Price Comparison
Property Description
Property type
Detached
Lot size
N/A
Style
2-Storey
Approx. Area
N/A
Room Information
| Room Type | Dimension (length x width) | Features | Level |
|---|---|---|---|
| Family Room | 6.09 x 3.96 m | Hardwood Floor, Gas Fireplace, Sliding Doors | Main |
| Living Room | 3.96 x 3.35 m | Hardwood Floor, Open Concept, Window | Main |
| Breakfast | 4.26 x 3.04 m | Tile Floor, Combined w/Kitchen, W/O To Yard | Main |
| Dining Room | 5.18 x 3.35 m | Hardwood Floor, Open Concept, Window | Main |
About 1454 Upper Thames Drive
Welcome To This Stunning BRAND NEW NEVER LIVED IN Home By Renowned Builder Kingsmen (Thames) Inc, Located In The Sought-After Havelock Corners Of Woodstock. This home features 2,805 Sqft above ground , Soaring 9-Foot Ceilings On Both Floors , 8-Foot Tall Doors Throughout The Home Create A Grand And Spacious Ambiance. Extensive Upgrades And Luxurious Finishes, Offering A Perfect Blend Of Style And Functionality. Hardwood Floors On The Main & Oak Stairs Provide A Timeless And Sophisticated Look. Bright & Spacious Formal Living & Formal Dining room For Large Gatherings, Cozy Family Room Exudes Warmth & Comfort Features A Gas Fireplace . Enjoy Cooking In A Chefs Inspired Eat-In Kitchen With Sleek Quartz Countertops ,Large Centre Island , Breakfast Bar, Pantry & servery. The primary Bedroom Comes W/Double Door Entrance, High Ceiling ,Large W/I Closet & Spa Like 6pc Ensuite W/ A Freestanding Tub, Double Sink Vanity ,W/I Stand-up Shower W/Frameless Glass & Mosaic tiles . Other Three Good size Bedrooms W/Ample closet space . Convenient SECOND FLOOR. The Large Unfinished Basement Offers Endless Possibilities For Customization. Don't Miss The Chance To Own This Beautifully Upgraded Property. Close to Plaza, Future School, Park, Walking Trails,401 & 403.
Home Overview
Last updated
Jun 11
Virtual tour
None
Basement information
Unfinished
Building size
--
Status
In-Active
Property sub type
Detached
Maintenance fee
$N/A
Year built
--
Additional Details
MORTGAGE INFO
ESTIMATED PAYMENT
Location
Some information about this property - Upper Thames Drive

Book a Showing
Find your dream home ✨
I agree to receive marketing and customer service calls and text messages from homepapa. Consent is not a condition of purchase. Msg/data rates may apply. Msg frequency varies. Reply STOP to unsubscribe. Privacy Policy & Terms of Service.






