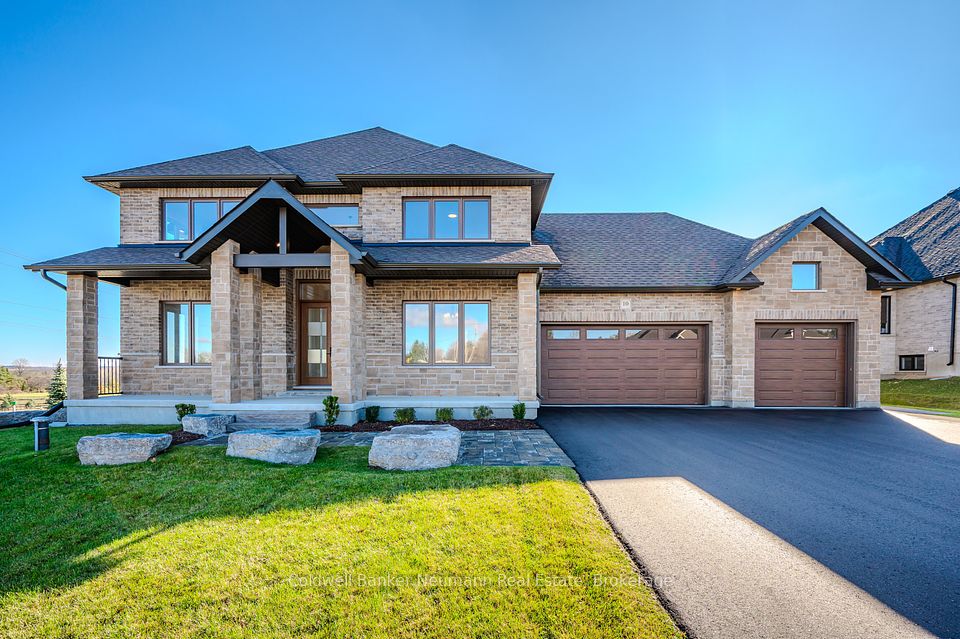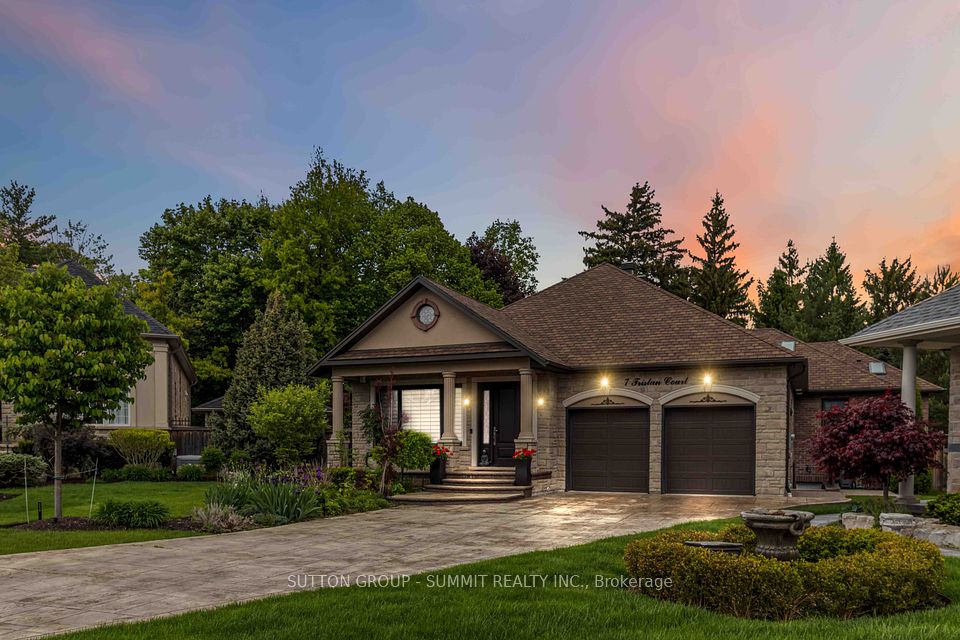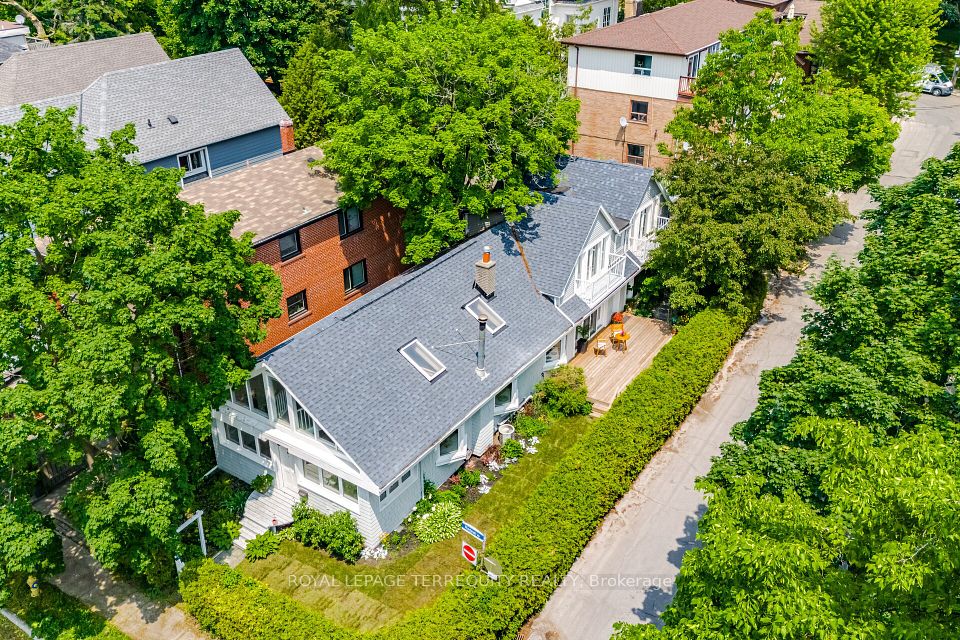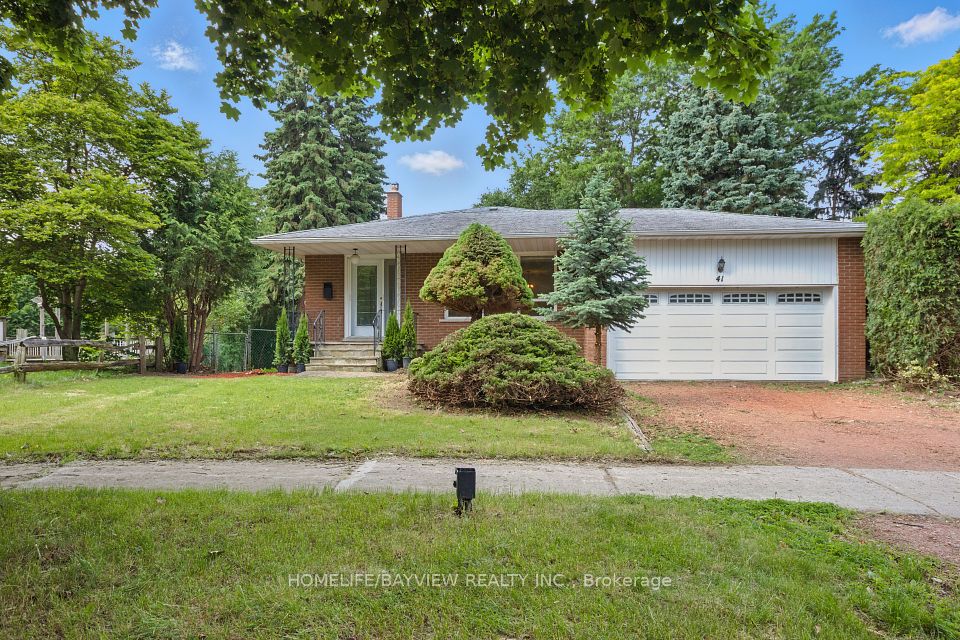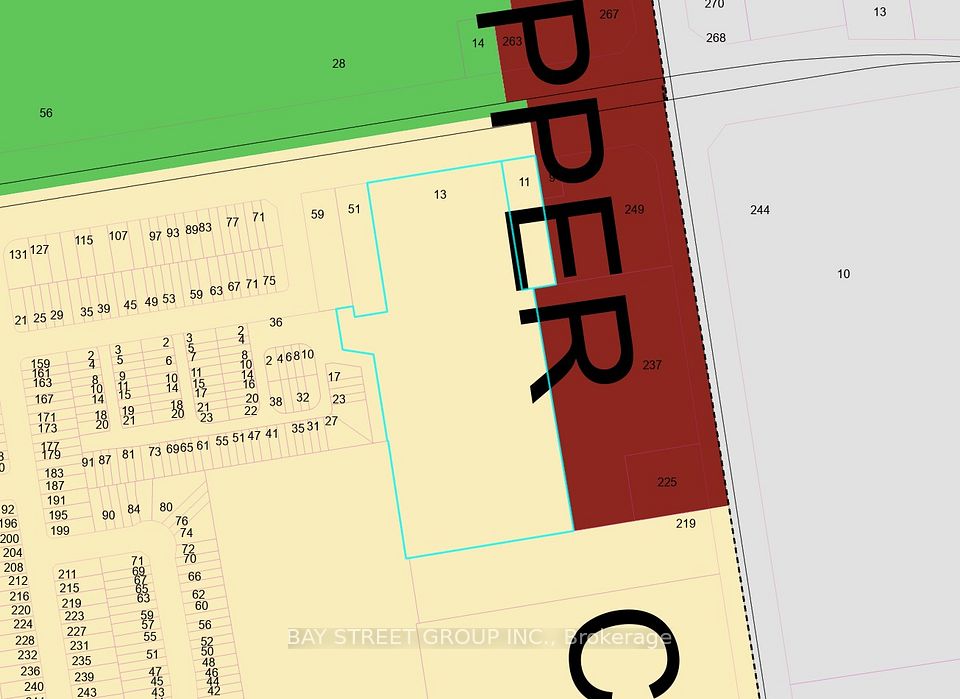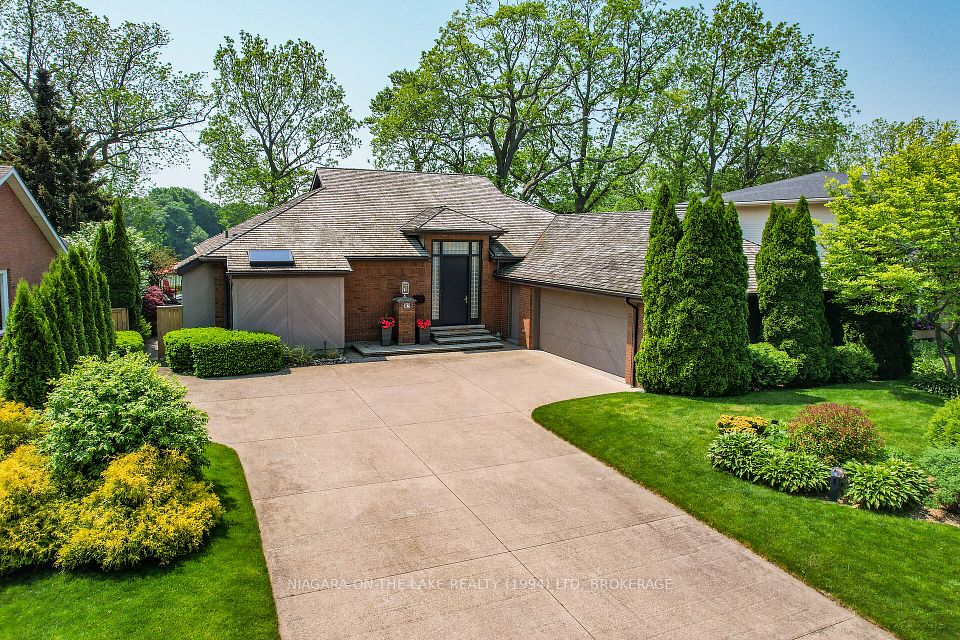
$2,300,000
146 Rexway Drive, Halton Hills, ON L7G 1R8
Virtual Tours
Price Comparison
Property Description
Property type
Detached
Lot size
< .50 acres
Style
Bungalow
Approx. Area
N/A
Room Information
| Room Type | Dimension (length x width) | Features | Level |
|---|---|---|---|
| Sunroom | 4.8 x 4.32 m | Recessed Lighting, W/O To Deck | Main |
| Mud Room | 4.32 x 1.57 m | Marble Floor, Pantry | Main |
| Kitchen | 9.55 x 4.24 m | Eat-in Kitchen, Centre Island, W/O To Sunroom | Main |
| Great Room | 6.68 x 5.46 m | Cathedral Ceiling(s), Fireplace, Large Window | Main |
About 146 Rexway Drive
When only the best will do! This could be the one. Welcome to one of Georgetown's most beautiful custom bungalows, perched above the ravine with breathtaking views right from your great room. A rare offering on one of our most sought-after streets, this home blends timeless elegance with exceptional craftsmanship and thoughtful design. Inside, every inch of this residence is finished to the highest standard, from the exquisite millwork to the luxury fixtures and finishes. The heart of the home is a show-stopping Aya kitchen, anchored by a stunning stone feature wall and a 60-inch Wolf range complete with six burners and a French plaque, perfect for entertaining and gourmet cooking. The oversized island invites connection, conversation, and casual meals, keeping everyone part of the moment. The great room is warm and inviting, with a feature fireplace and wall-to-wall windows that frame the natural landscape like a piece of art. Step just beyond the kitchen into the expansive three-season room wrapped in wood and oversized windows that swing open to let the outside in. Its a peaceful, private spot to sip your morning coffee or unwind in the evening. A heater extends the seasons, making this space a true lifestyle enhancer. The primary suite is a sanctuary all its own, with a spacious walk-in closet, custom cabinetry with built-in lighting and fan controls, and a luxurious ensuite complete with soaker tub and walk-in shower. Imagine turning off the lights in bed with the touch of a button, drifting off to sleep at night then waking up to realize it wasn't a dream. This is home. There's so much more here than meets the eye. A full list of thoughtful features and upgrades is available including details that even the most discerning buyer will appreciate. The oversized L-shaped yard is surprisingly expansive and offers room to grow, entertain, or simply enjoy the tranquility of your surroundings. Homes like this don't come along often.
Home Overview
Last updated
18 hours ago
Virtual tour
None
Basement information
Unfinished
Building size
--
Status
In-Active
Property sub type
Detached
Maintenance fee
$N/A
Year built
--
Additional Details
MORTGAGE INFO
ESTIMATED PAYMENT
Location
Some information about this property - Rexway Drive

Book a Showing
Find your dream home ✨
I agree to receive marketing and customer service calls and text messages from homepapa. Consent is not a condition of purchase. Msg/data rates may apply. Msg frequency varies. Reply STOP to unsubscribe. Privacy Policy & Terms of Service.






