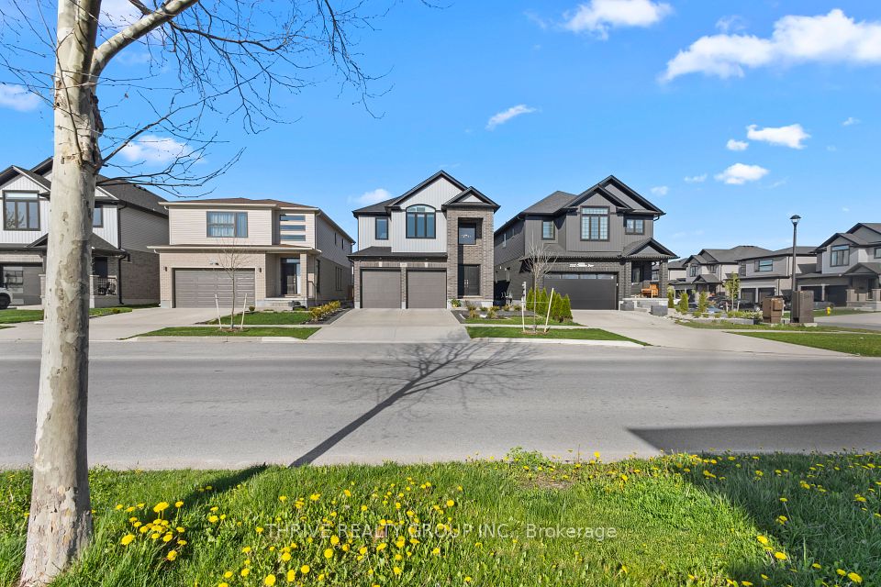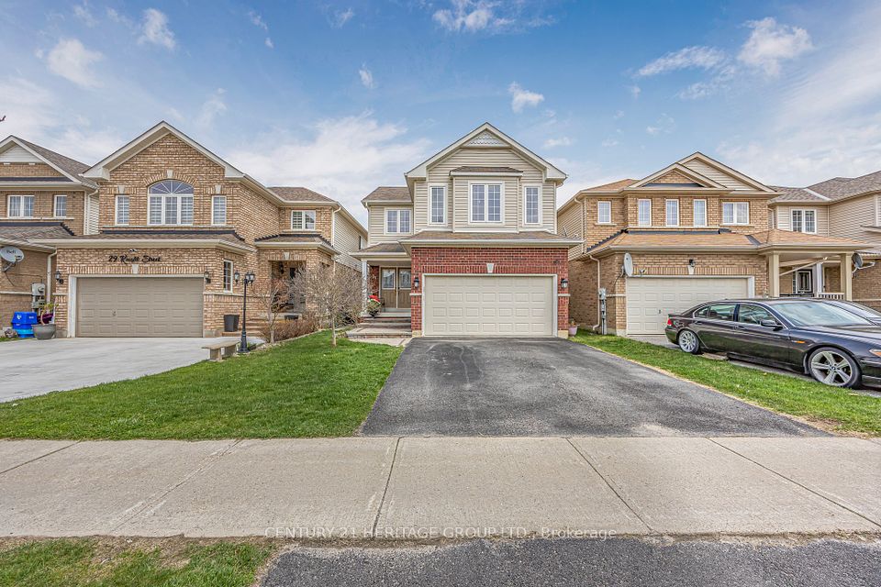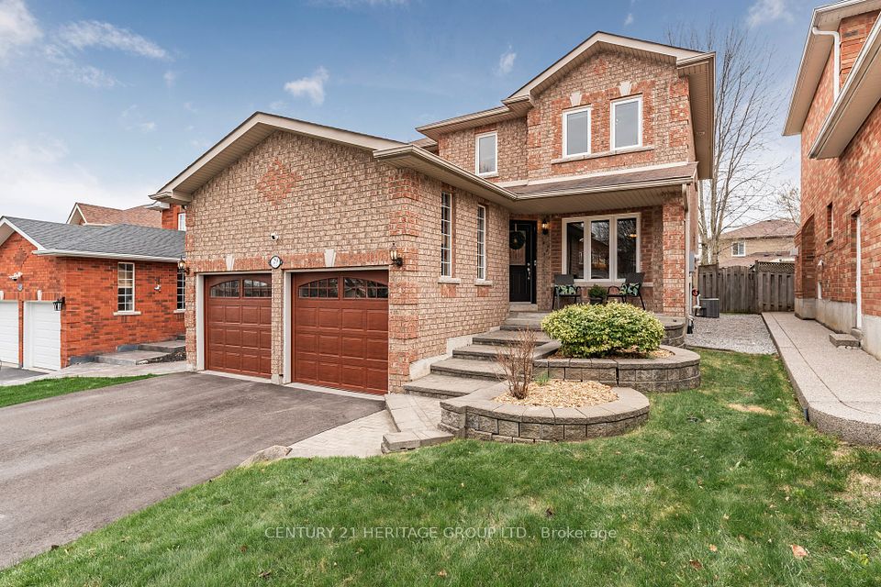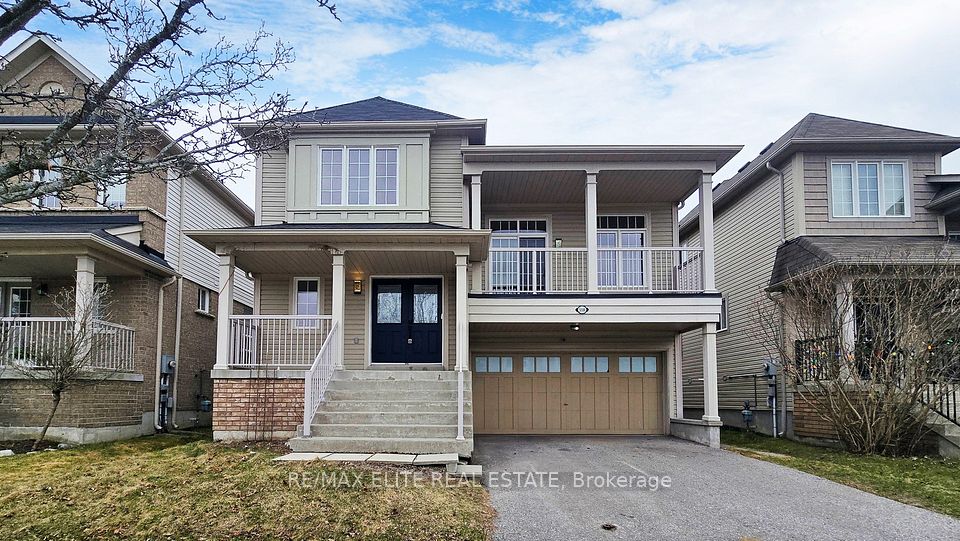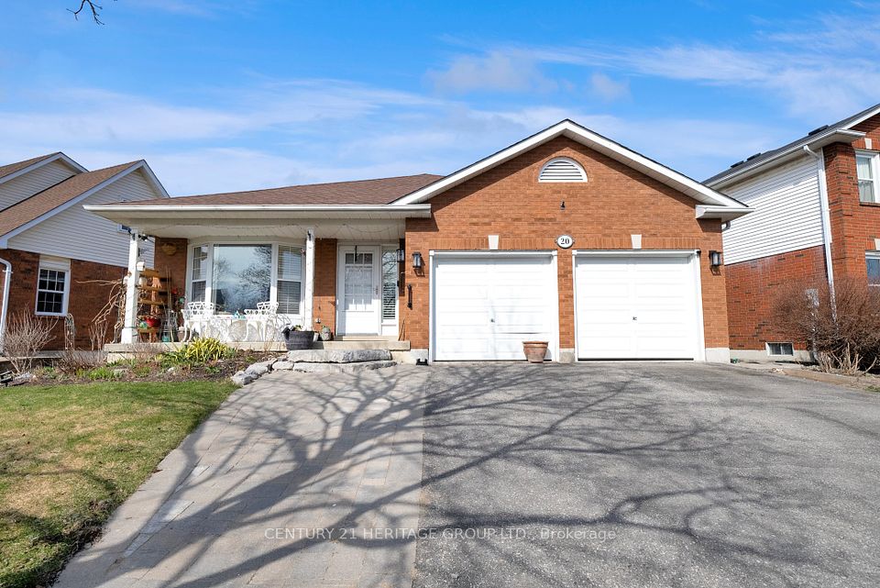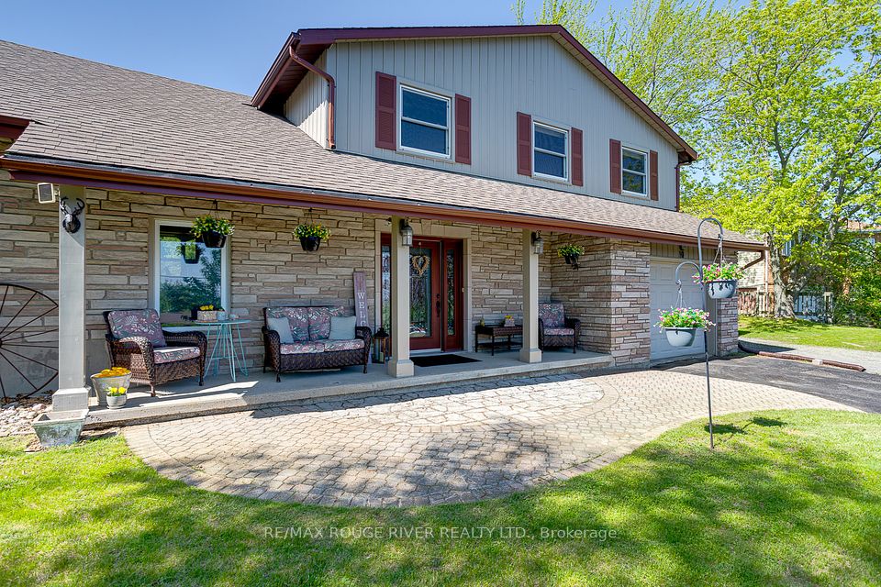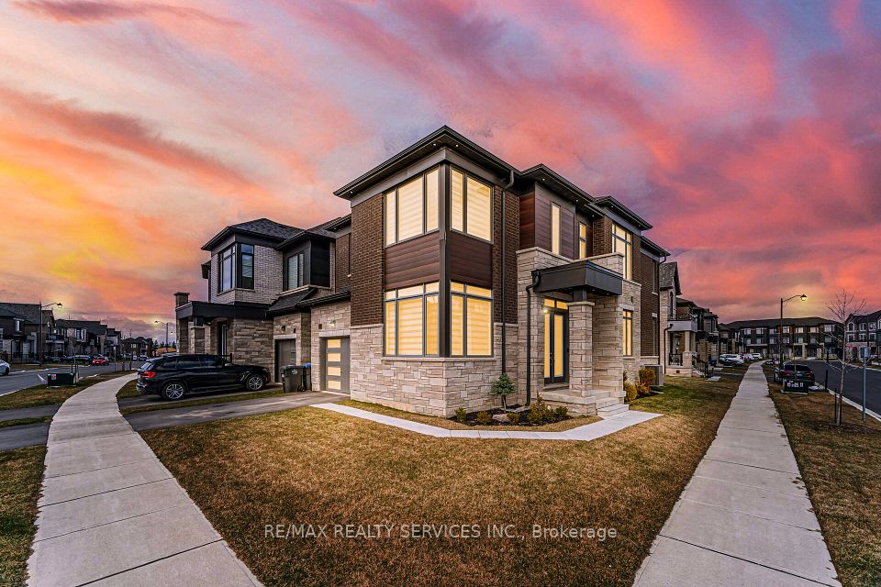$924,900
1461 Riverbend Road, London South, ON N6K 0E7
Virtual Tours
Price Comparison
Property Description
Property type
Detached
Lot size
N/A
Style
2-Storey
Approx. Area
N/A
Room Information
| Room Type | Dimension (length x width) | Features | Level |
|---|---|---|---|
| Living Room | 5.39 x 4.23 m | N/A | Main |
| Kitchen | 3.56 x 3.38 m | N/A | Main |
| Dining Room | 3.64 x 3.34 m | N/A | Main |
| Foyer | 2.48 x 1.87 m | N/A | Main |
About 1461 Riverbend Road
Welcome to your dream family home in the vibrant West 5 community. This spacious home features an oversized primary bedroom with a 5-piece ensuite, plus three large bedrooms filled with natural light and generous closet space. The upper level includes a 4-piece bath and convenient laundry with a sink and drying area. Enjoy open-concept living on the main floor with a gas fireplace, soaring ceilings, expansive windows, and brand new quartz countertops in the kitchen. A main floor powder room is easily accessible for guests. The finished basement offers a private suite with a bedroom, 4-piece bath, rec room, and ample storage. Step out from the kitchen onto a modern composite deck partially covered for year-round use leading to a stamped concrete patio reinforced for a hot tub and shaded by a pergola. The low-maintenance yard features new evergreens for privacy. A two-car garage with interior access and a covered front porch complete the home. Steps away from trails, parks, schools, restaurants, and holistic services, this is more than a house - it's a lifestyle.
Home Overview
Last updated
21 hours ago
Virtual tour
None
Basement information
Finished
Building size
--
Status
In-Active
Property sub type
Detached
Maintenance fee
$N/A
Year built
--
Additional Details
MORTGAGE INFO
ESTIMATED PAYMENT
Location
Some information about this property - Riverbend Road

Book a Showing
Find your dream home ✨
I agree to receive marketing and customer service calls and text messages from homepapa. Consent is not a condition of purchase. Msg/data rates may apply. Msg frequency varies. Reply STOP to unsubscribe. Privacy Policy & Terms of Service.







