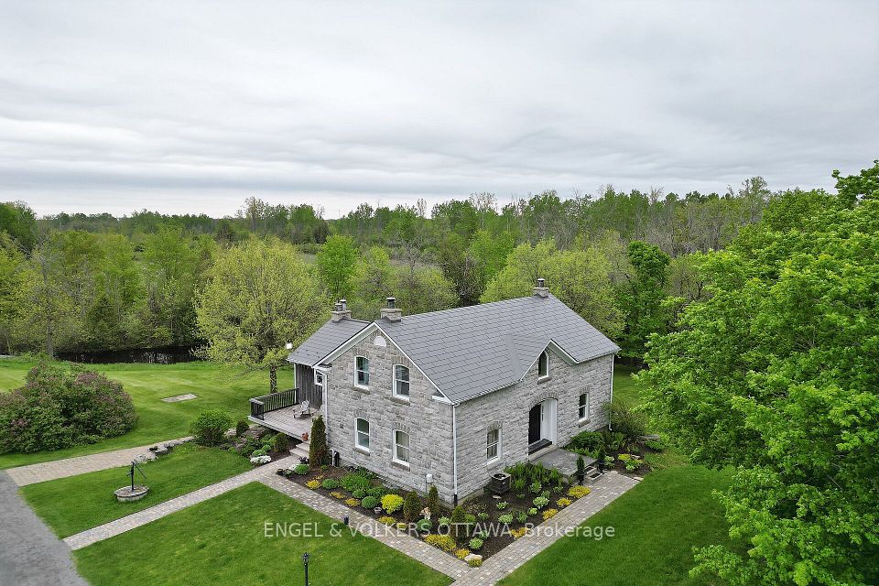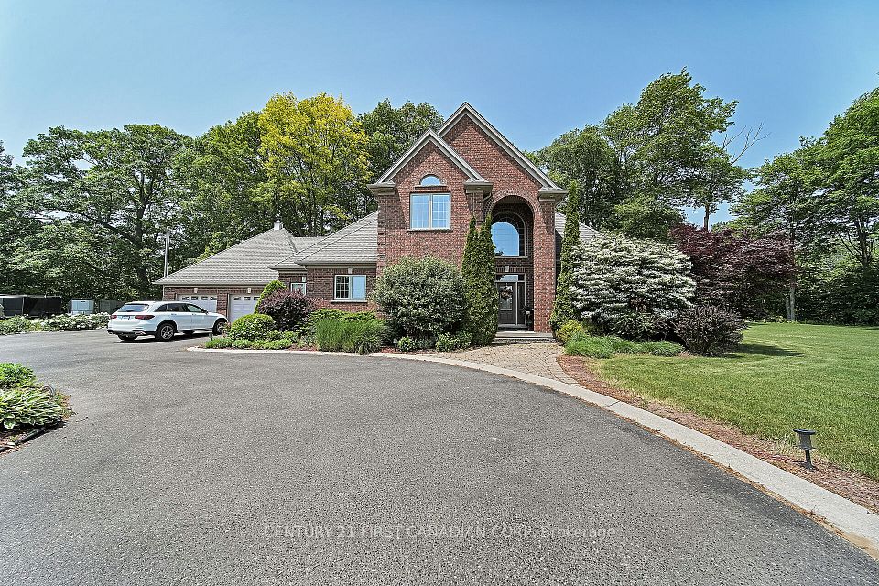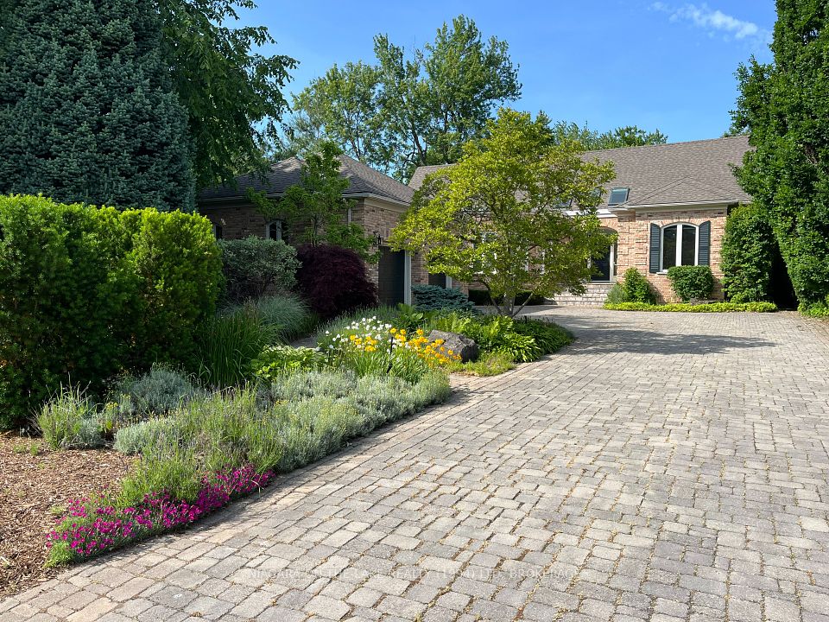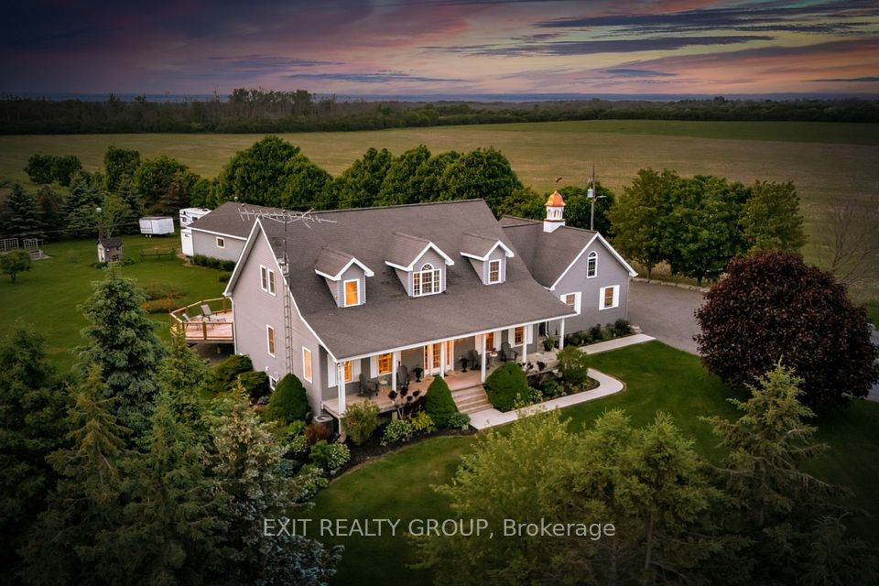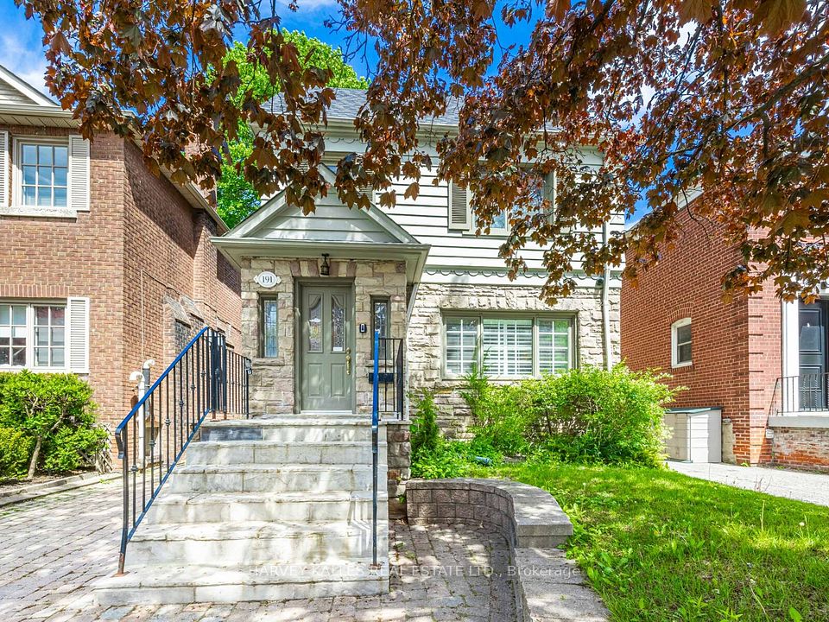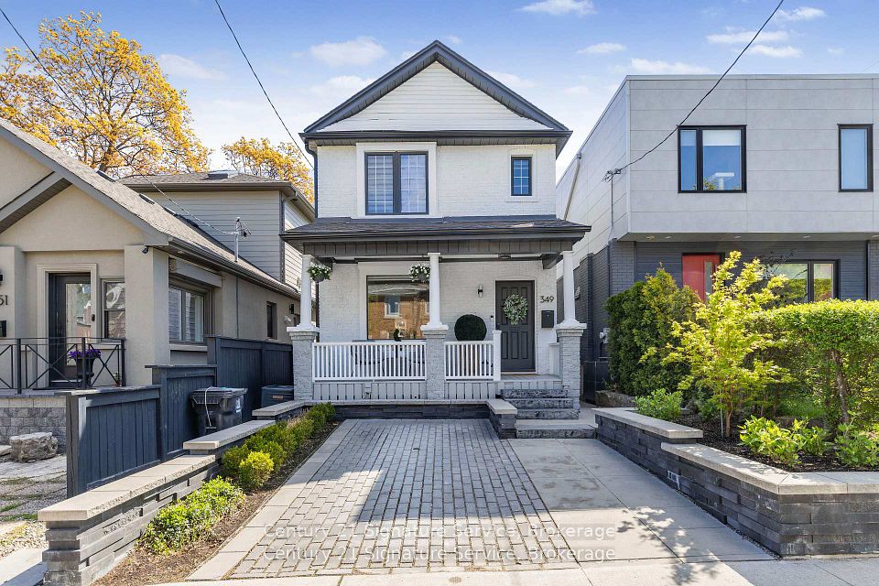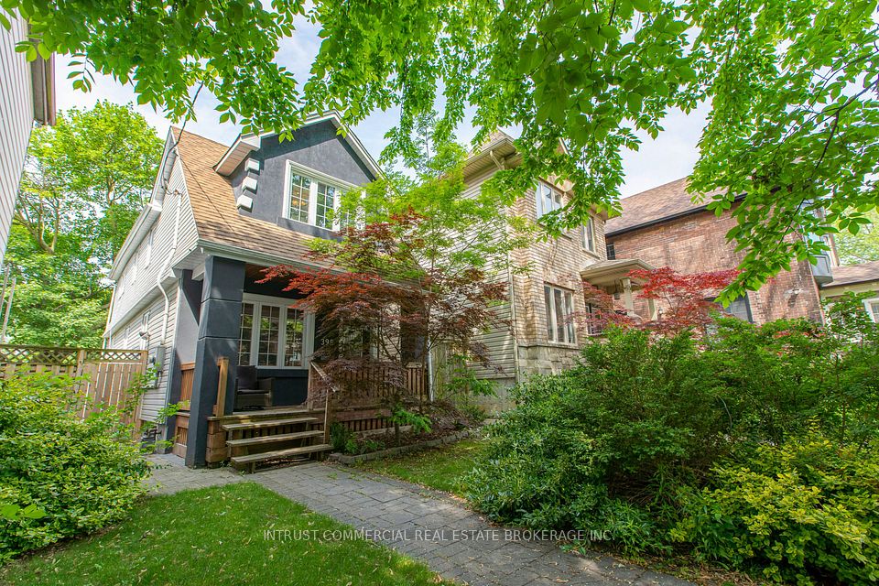
$2,379,000
147 Bessborough Drive, Toronto C11, ON M4G 3J7
Virtual Tours
Price Comparison
Property Description
Property type
Detached
Lot size
N/A
Style
2-Storey
Approx. Area
N/A
Room Information
| Room Type | Dimension (length x width) | Features | Level |
|---|---|---|---|
| Living Room | 5.16 x 4.37 m | Hardwood Floor, Bay Window, Fireplace | Main |
| Dining Room | 4.04 x 3.94 m | Hardwood Floor, Wainscoting, Combined w/Living | Main |
| Kitchen | 4.3 x 2.37 m | Ceramic Backsplash, Granite Counters, Window | Main |
| Sunroom | 3.07 x 2.46 m | Hardwood Floor, Window, W/O To Deck | Main |
About 147 Bessborough Drive
Welcome To This Fabulous 2 Storey, Detached 3 Bedroom, 2 Bathroom Home In The Sought After Leaside Neighbourhood. Available For The First Time In 45 Years, This South Leaside Property Is Located On One Of The Best Streets Filled With Canopy Trees, Boulevards And Large Lots. This Well Maintained Home Comes With Its Original Charm And Offers Immediate Move In Appeal Due To Its 33 X135 Ft Lot Size Or To The Most Enticing Buyer It Can Also Offer Tremendous Future Potential. The Main Floor Features Hardwood Floors In The Living Room, Dining Room And Sunroom. The Large Living Room Has Bay Windows With A Large Display Shelf, An Electric Fireplace And A Private Glass Door For Privacy. The Kitchen Has An Abundance Of Natural Light Seeping In Due To All The Windows. The Dining Room Is Open To The Living Room And Sunroom Creating A Casual Ambience Throughout. The Back Deck And Gorgeous Private Garden Offer A Serene Experience. The Second Floor Has The Family 3 Piece Bath With A Large Glass Shower. All 3 Bedrooms Have Large Windows, Closets And Broadloom. To Complete This Enchanting Home The Lower Level Offers A Recreational /Media Room, Laundry Area, 3-Piece Bathroom, Utility Room, Plenty Of Additional Storage Space And A Pantry Closet. Additional Highlights Include A Private Drive, Detached Garage, Professionally Landscaped, Irrigation System In Both The Front And Backyard
Home Overview
Last updated
3 hours ago
Virtual tour
None
Basement information
Finished
Building size
--
Status
In-Active
Property sub type
Detached
Maintenance fee
$N/A
Year built
2024
Additional Details
MORTGAGE INFO
ESTIMATED PAYMENT
Location
Some information about this property - Bessborough Drive

Book a Showing
Find your dream home ✨
I agree to receive marketing and customer service calls and text messages from homepapa. Consent is not a condition of purchase. Msg/data rates may apply. Msg frequency varies. Reply STOP to unsubscribe. Privacy Policy & Terms of Service.






