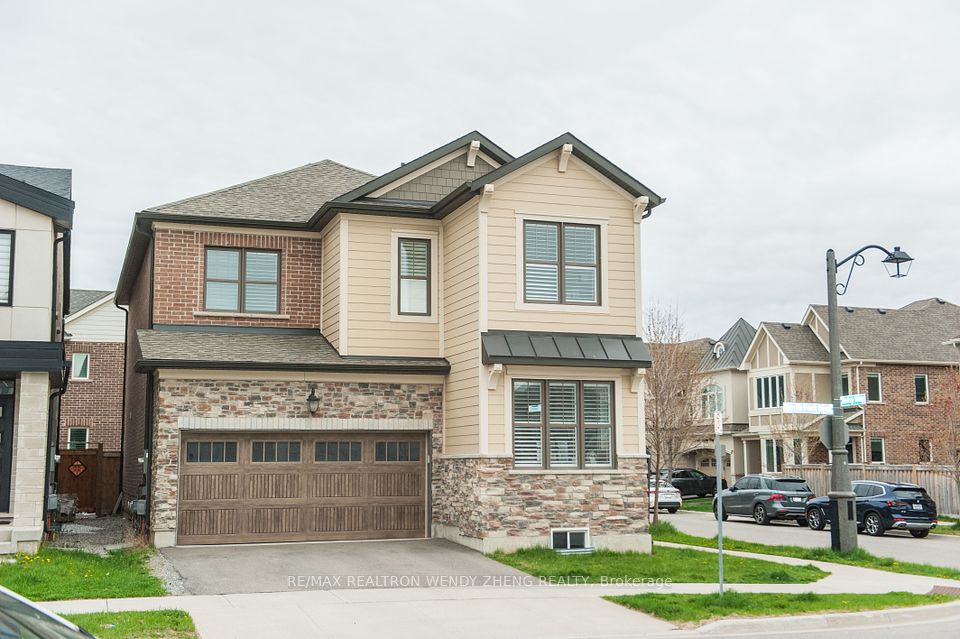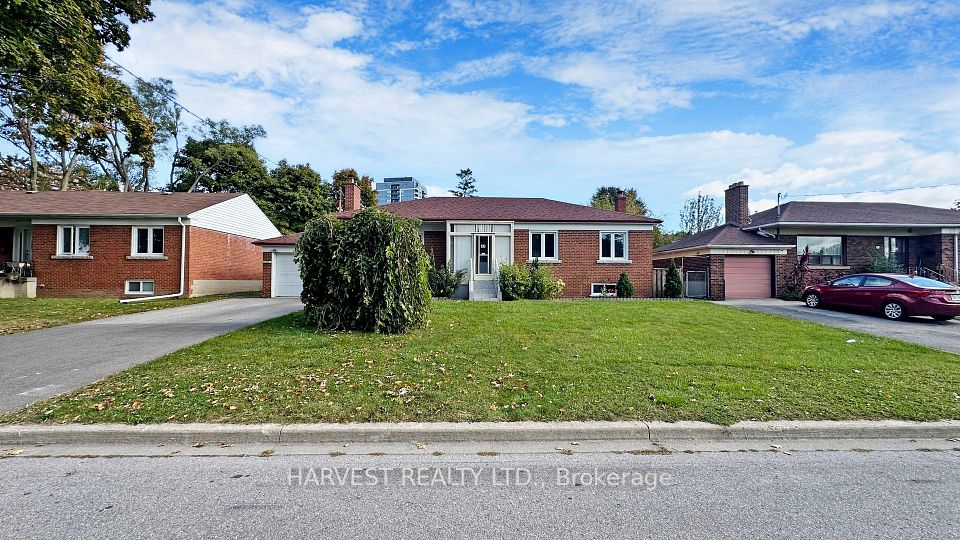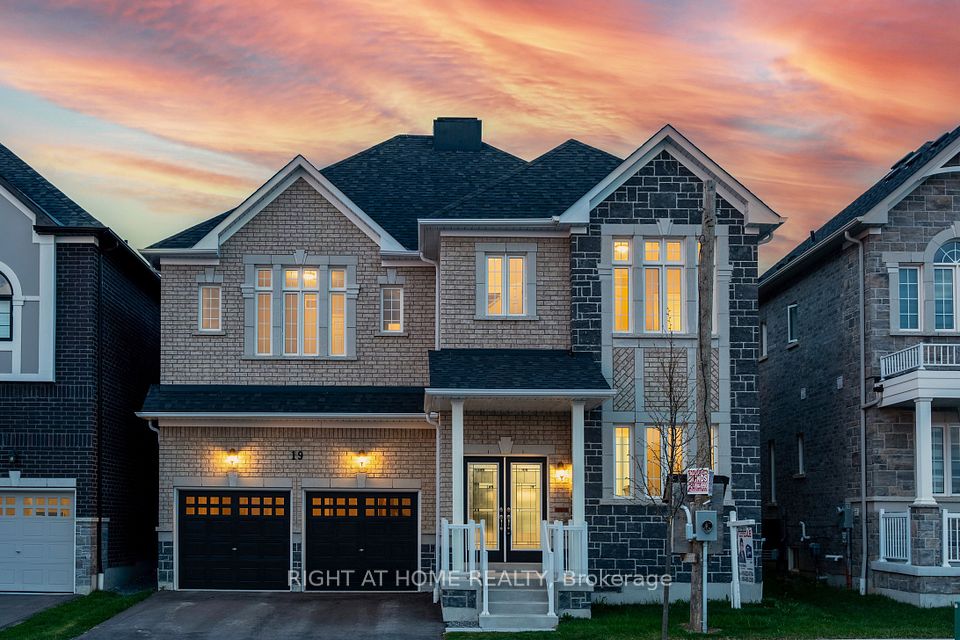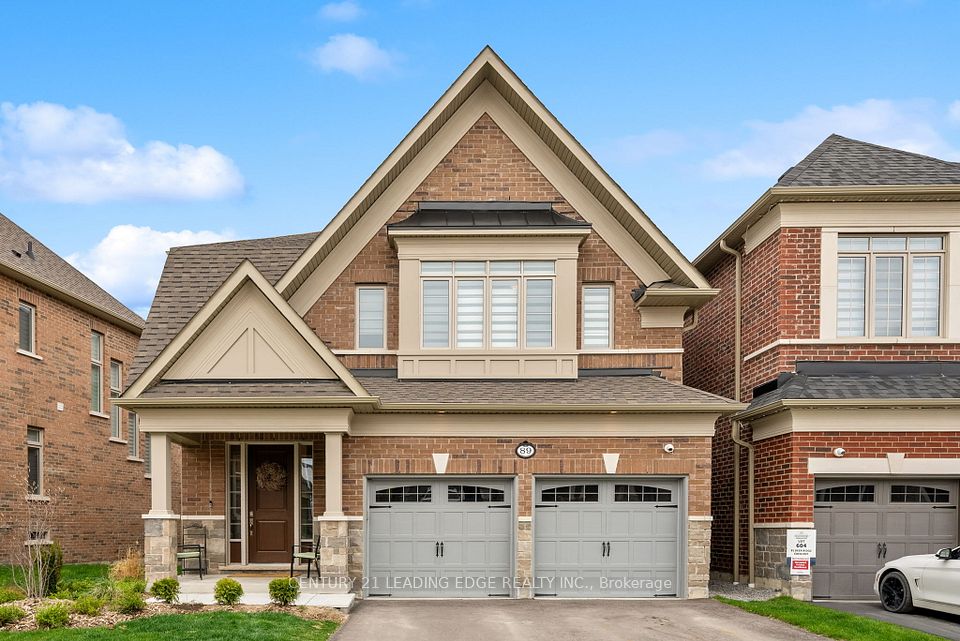$1,595,850
1472 Myron Drive, Mississauga, ON L5E 2N6
Virtual Tours
Price Comparison
Property Description
Property type
Detached
Lot size
N/A
Style
1 1/2 Storey
Approx. Area
N/A
Room Information
| Room Type | Dimension (length x width) | Features | Level |
|---|---|---|---|
| Living Room | 4.95 x 3.58 m | Fireplace, Window, Hardwood Floor | Main |
| Kitchen | 3.65 x 6.26 m | Stainless Steel Appl, Window, Hardwood Floor | Main |
| Dining Room | 3.67 x 3.1 m | Combined w/Kitchen, Overlooks Backyard, Hardwood Floor | Main |
| Bedroom | 4.96 x 3.11 m | Closet, Window, Broadloom | Main |
About 1472 Myron Drive
An Exceptional Opportunity To Own A Beautifully Updated Home In The Heart Of Lakeview, One Of Mississaugas Most Established And Family-Friendly Neighbourhoods. Welcome To 1472 Myron DriveA Stylish 1.5-Storey, 5-Bedroom Residence Set On A Spacious 60X130 Ft Lot, Backing Directly Onto Lakeview Golf And Country Club For Added Privacy And Greenery. Tucked Away On A Quiet, Tree-Lined Street, This Home Offers Quick Access To The Qew, Transit, Shopping, Top-Rated Schools, And Scenic Waterfront Trails. Inside, Youll Find A Thoughtfully Renovated Interior Featuring Elegant Living Spaces, A Chef-Inspired Kitchen With Premium Finishes, And Bright, Comfortable Bedrooms. The Open-Concept Kitchen And Dining Area Flow Effortlessly Onto A Custom Raised Deck, Ideal For Entertaining Or Unwinding Outdoors. The Fully Finished Basement Includes A Second Kitchen, A Large Rec Room, And An Additional BedroomPerfect For In-Laws, Guests, Or Rental Potential. The Private Backyard Is A True Retreat, Complete With Mature Trees, A Play Space, And Plenty Of Room To Relax Or Host. With Modern Upgrades, Smart Home Features, And Timeless Appeal, This Home Delivers The Perfect Blend Of Comfort, Style, And Location.
Home Overview
Last updated
15 hours ago
Virtual tour
None
Basement information
Finished, Separate Entrance
Building size
--
Status
In-Active
Property sub type
Detached
Maintenance fee
$N/A
Year built
--
Additional Details
MORTGAGE INFO
ESTIMATED PAYMENT
Location
Some information about this property - Myron Drive

Book a Showing
Find your dream home ✨
I agree to receive marketing and customer service calls and text messages from homepapa. Consent is not a condition of purchase. Msg/data rates may apply. Msg frequency varies. Reply STOP to unsubscribe. Privacy Policy & Terms of Service.













