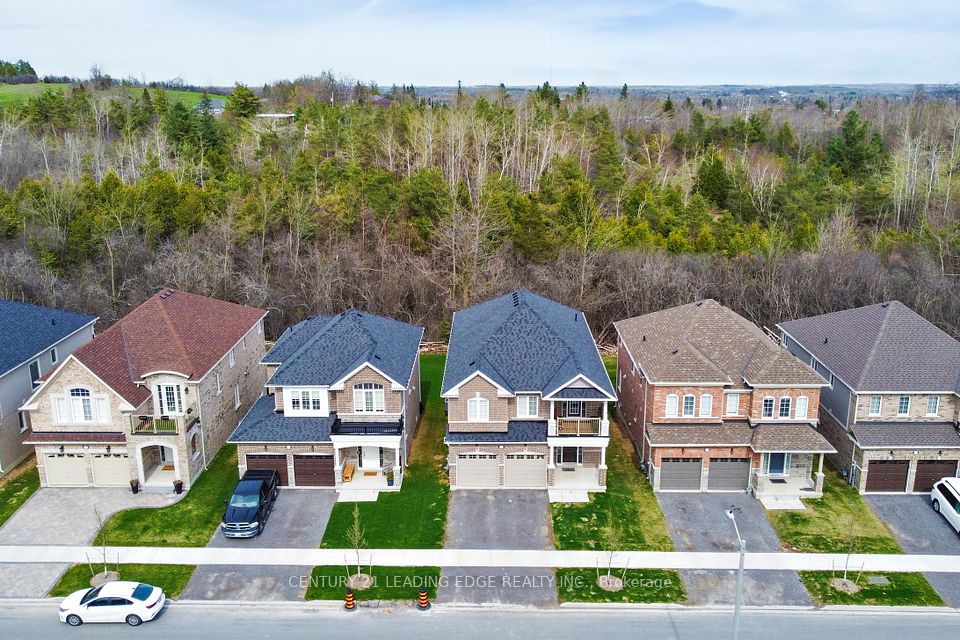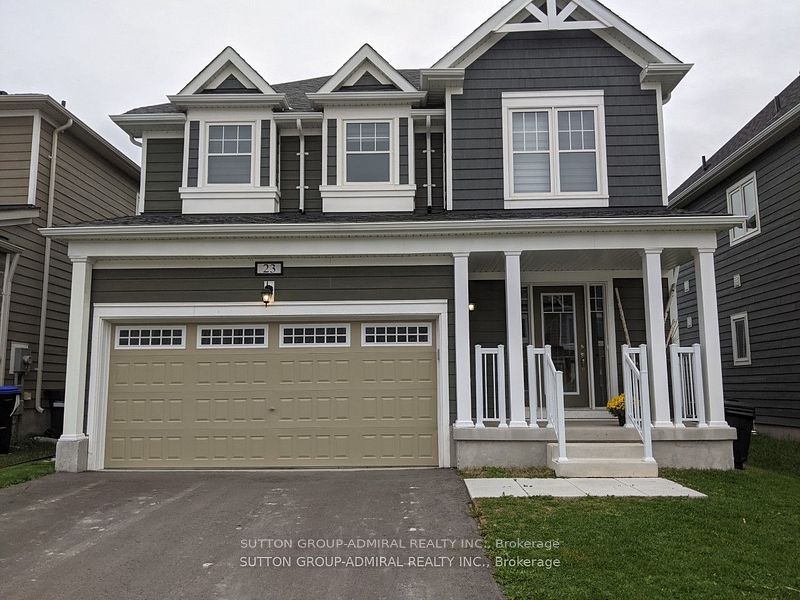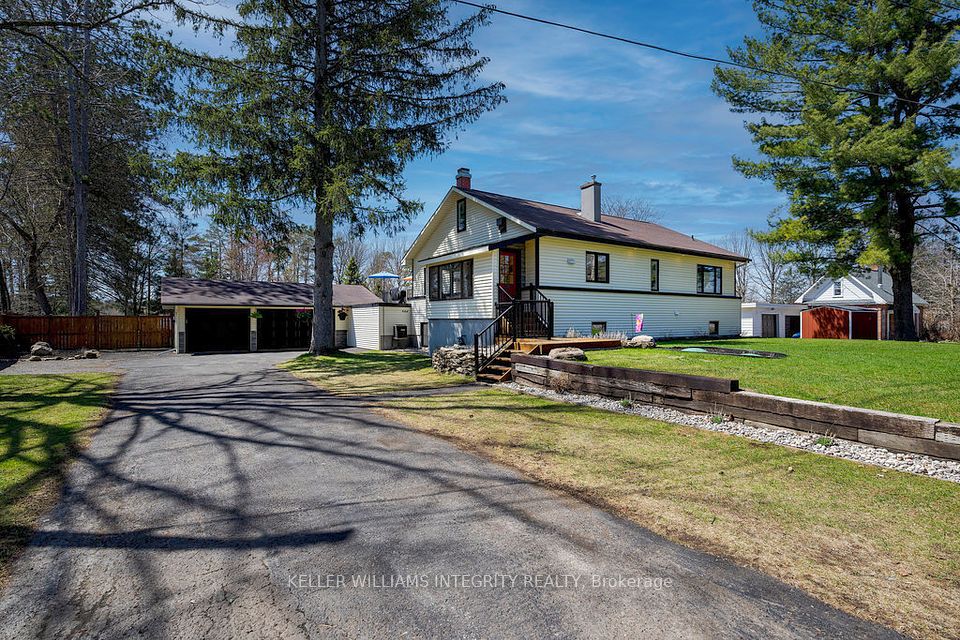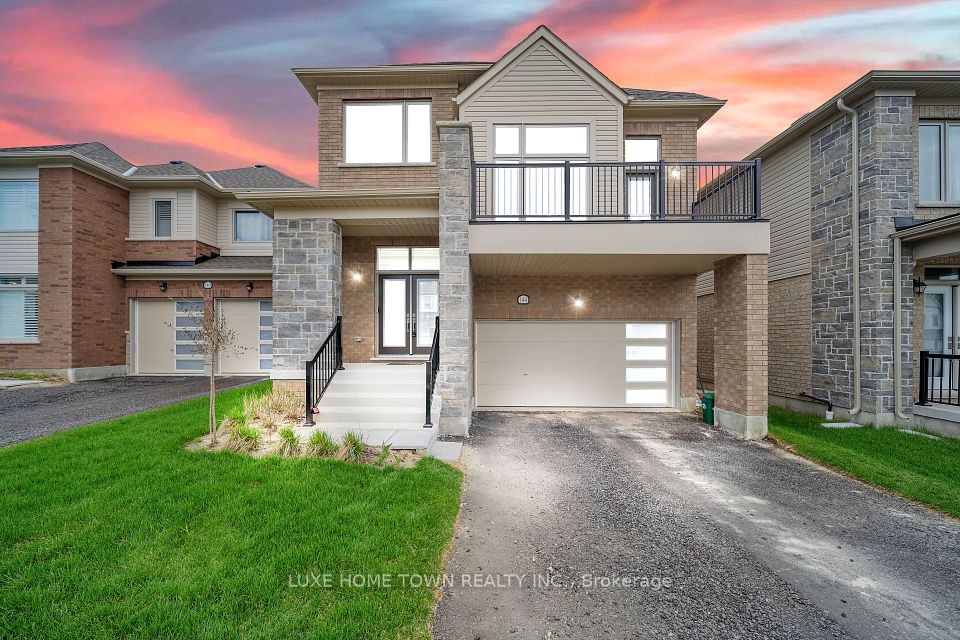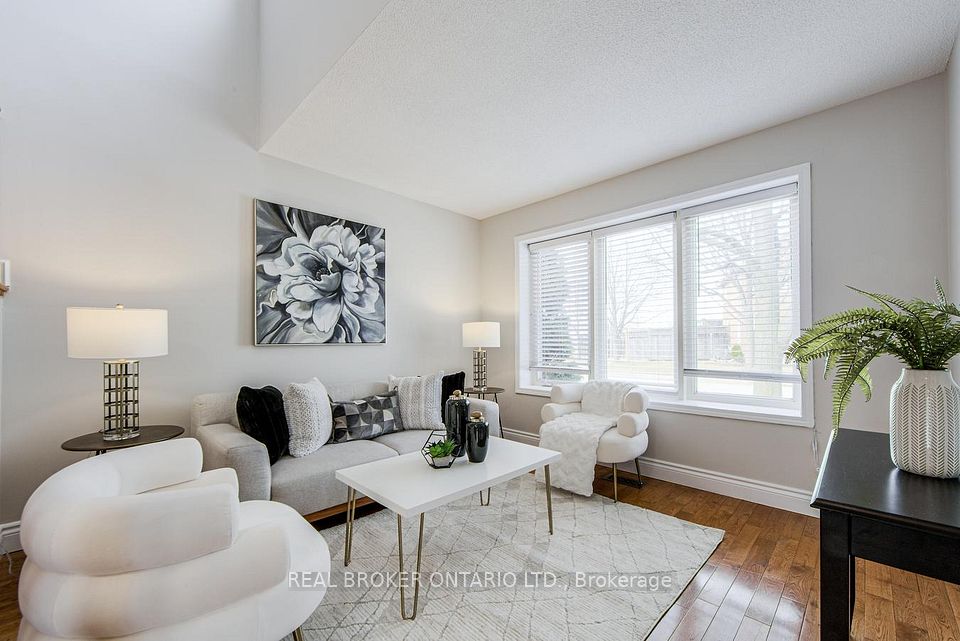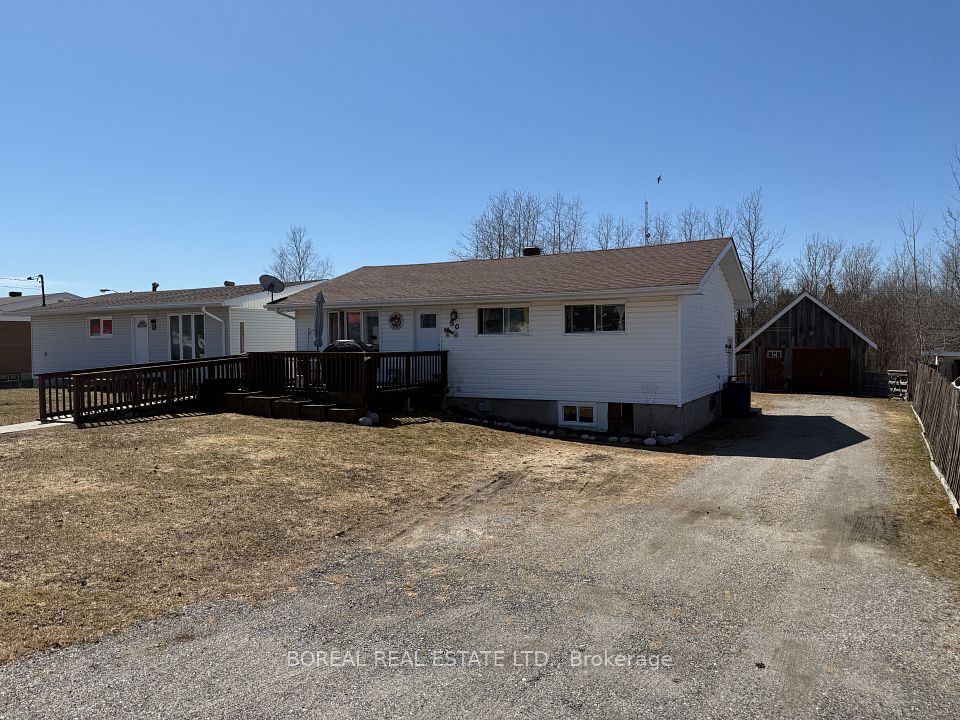$649,900
148 Haramis Drive, Renfrew, ON K7V 4M8
Virtual Tours
Price Comparison
Property Description
Property type
Detached
Lot size
N/A
Style
Bungalow-Raised
Approx. Area
N/A
Room Information
| Room Type | Dimension (length x width) | Features | Level |
|---|---|---|---|
| Utility Room | 4.37 x 3.42 m | N/A | Lower |
| Primary Bedroom | 4.64 x 4.07 m | N/A | Main |
| Bedroom | 4.2 x 3.11 m | N/A | Main |
| Kitchen | 4.74 x 2.92 m | N/A | Main |
About 148 Haramis Drive
A great opportunity exists for this four bedroom home that backs onto an open field and is located in a very desireable neighbourhood in Renfrew. With loads of curb appeal, once inside the front door you will find a tastefully decorated home with many windows affording much natural light. With a very spacious interior, you will find the open concept main floor has a large kitchen and island offering much cupboard and counter space. Along with the generous sized dining area and living room it is well set up for a family or any entertaining. There is laundry on this level along with a large primary bedroom, 3 pc ensuite bath and walk in closet. A second bedroom and 4 pc bathroom are also on this level. The lower level has a large rec room, two additional good sized bedrooms, a 4 pc bath, along with ample storage and a walkout to the oversized double car garage with amazing ceiling height and excellent added storage if needed. Forced air gas heat and central air will keep you comfortable year round. Easy to view with some notice.
Home Overview
Last updated
Apr 11
Virtual tour
None
Basement information
Finished, Finished with Walk-Out
Building size
--
Status
In-Active
Property sub type
Detached
Maintenance fee
$N/A
Year built
2024
Additional Details
MORTGAGE INFO
ESTIMATED PAYMENT
Location
Some information about this property - Haramis Drive

Book a Showing
Find your dream home ✨
I agree to receive marketing and customer service calls and text messages from homepapa. Consent is not a condition of purchase. Msg/data rates may apply. Msg frequency varies. Reply STOP to unsubscribe. Privacy Policy & Terms of Service.








