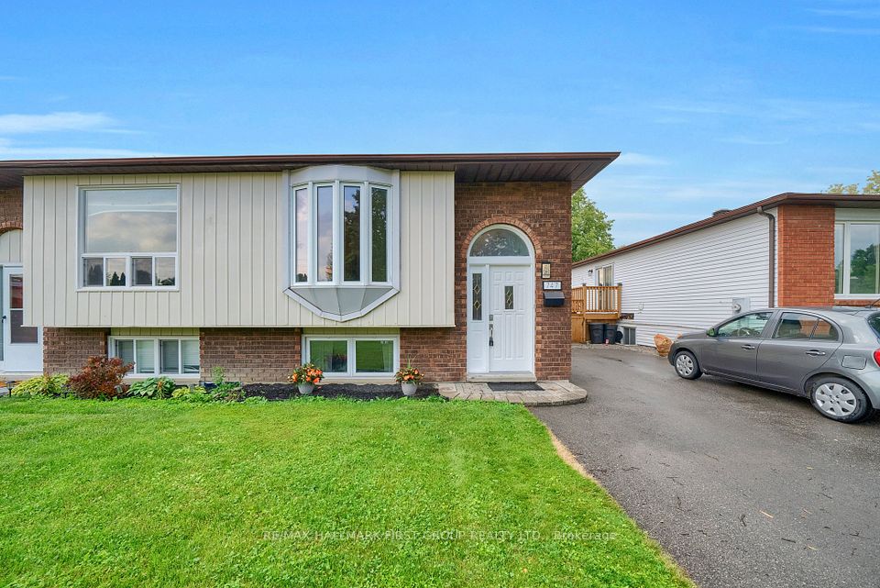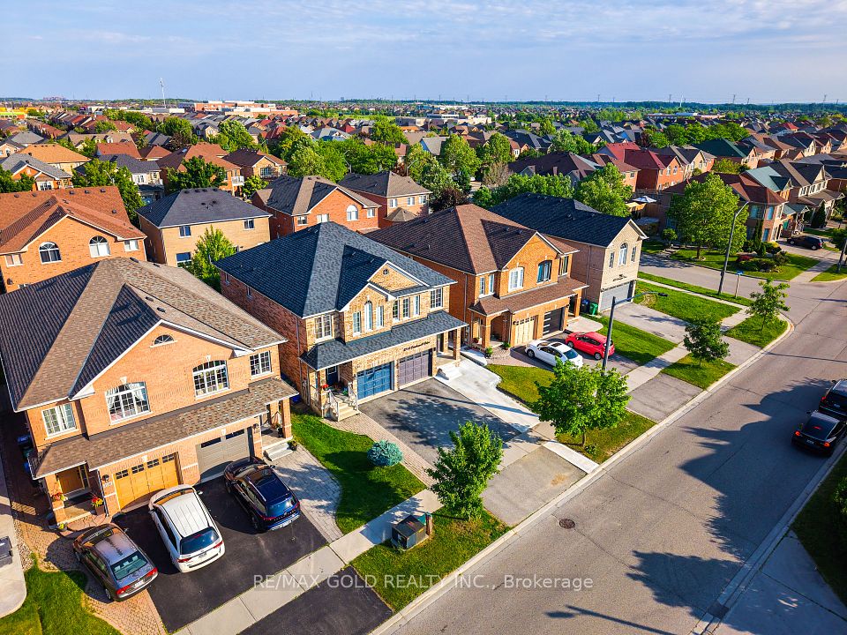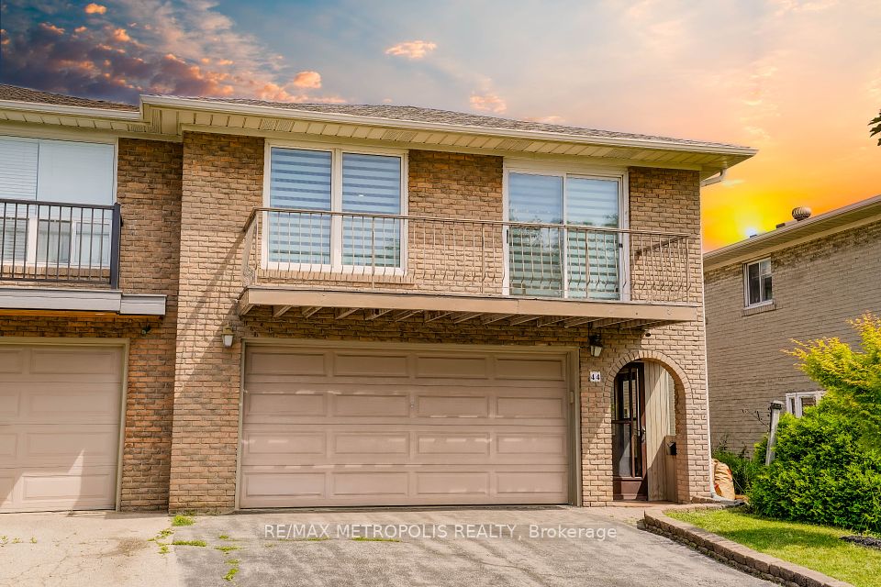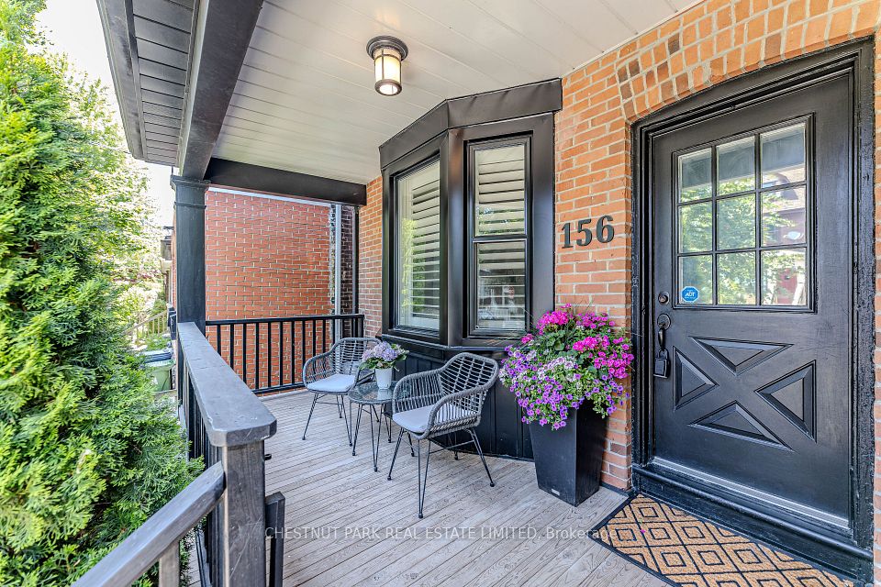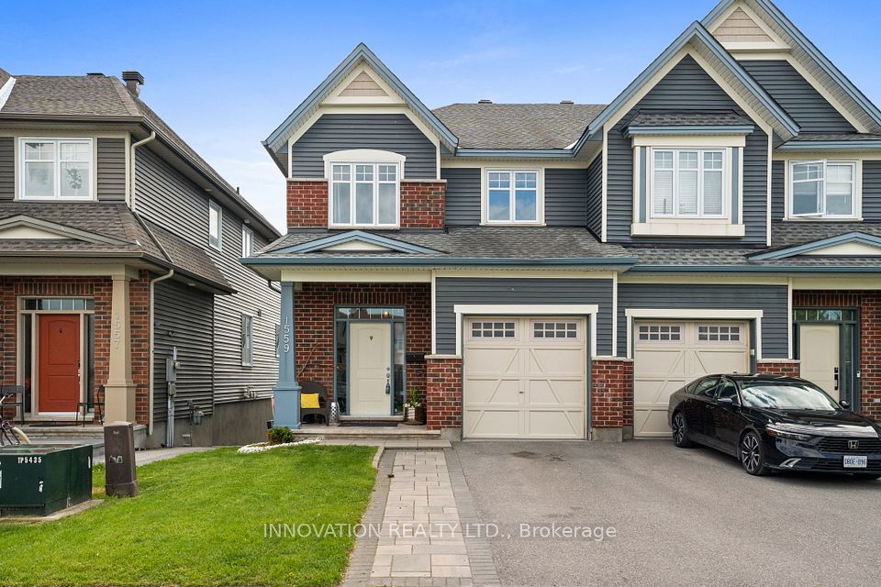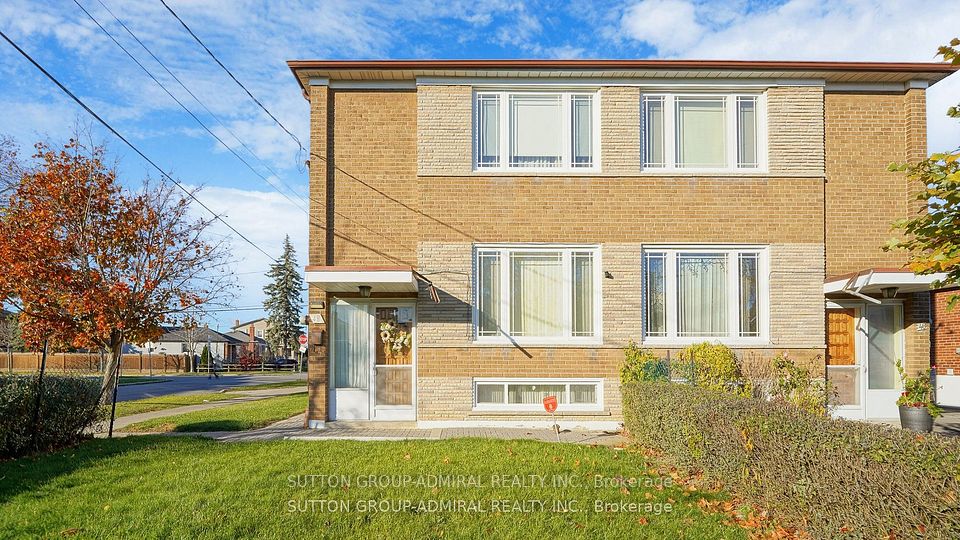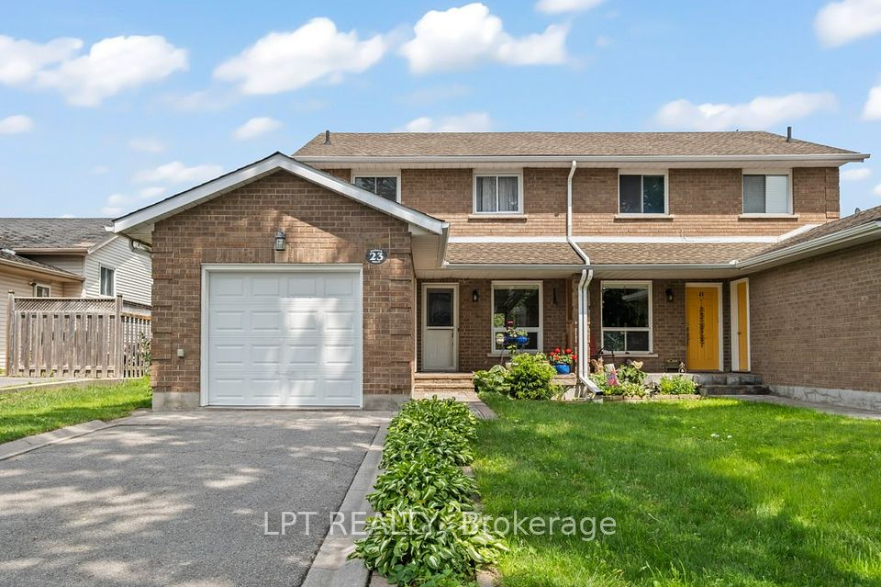
$999,000
148 Prescott Avenue, Toronto W03, ON M6N 3H1
Price Comparison
Property Description
Property type
Semi-Detached
Lot size
N/A
Style
2-Storey
Approx. Area
N/A
Room Information
| Room Type | Dimension (length x width) | Features | Level |
|---|---|---|---|
| Living Room | 4.33 x 3.94 m | Hardwood Floor, Window, Pot Lights | Main |
| Dining Room | 3.94 x 3.08 m | Overlooks Frontyard, Hardwood Floor, Window | Main |
| Kitchen | 5.31 x 3.94 m | Centre Island, W/O To Deck, Hardwood Floor | Main |
| Primary Bedroom | 5.44 x 3.94 m | B/I Closet, W/O To Deck, Skylight | Second |
About 148 Prescott Avenue
Welcome To 148 Prescott Avenue - A Stylishly Renovated Turn-Key Residence Nestled In The Vibrant St. Clair West Neighborhood! This Beautiful Home Is The Perfect Blend Of Charm And Functionality. Move-In Ready And Full Of Thoughtful Upgrades. Step Inside And Be Greeted By A Smart, Open-concept Layout That Flows Seamlessly From Room To Room. The Chefs Dream Kitchen Features A Large Island, Sleek Finishes, And Ample Storage, Making It The True Heart Of The Home. Walk Out To A Private Backyard Oasis With A Deck, Turf And A Spacious Storage Shed. Upstairs, The Expansive Primary Bedroom Is A Rare Retreat With Generous Closets, A Skylight That Fills The Space With Natural Light, And A Private Walkout To The Upper Deck. The Renovated Main Bathroom Is Designed With Comfort In Mind, Complete With Dual Sinks For Everyday Ease. Other Highlights Include A Legal Front Pad Parking Space And A Bright Finished Basement With Storage Galore. Just Steps To St. Clair West Shops, Cafes, And Restaurants, The Stockyards As Well As Earlscourt Park, Schools, And Transit!
Home Overview
Last updated
1 hour ago
Virtual tour
None
Basement information
Finished
Building size
--
Status
In-Active
Property sub type
Semi-Detached
Maintenance fee
$N/A
Year built
--
Additional Details
MORTGAGE INFO
ESTIMATED PAYMENT
Location
Some information about this property - Prescott Avenue

Book a Showing
Find your dream home ✨
I agree to receive marketing and customer service calls and text messages from homepapa. Consent is not a condition of purchase. Msg/data rates may apply. Msg frequency varies. Reply STOP to unsubscribe. Privacy Policy & Terms of Service.






