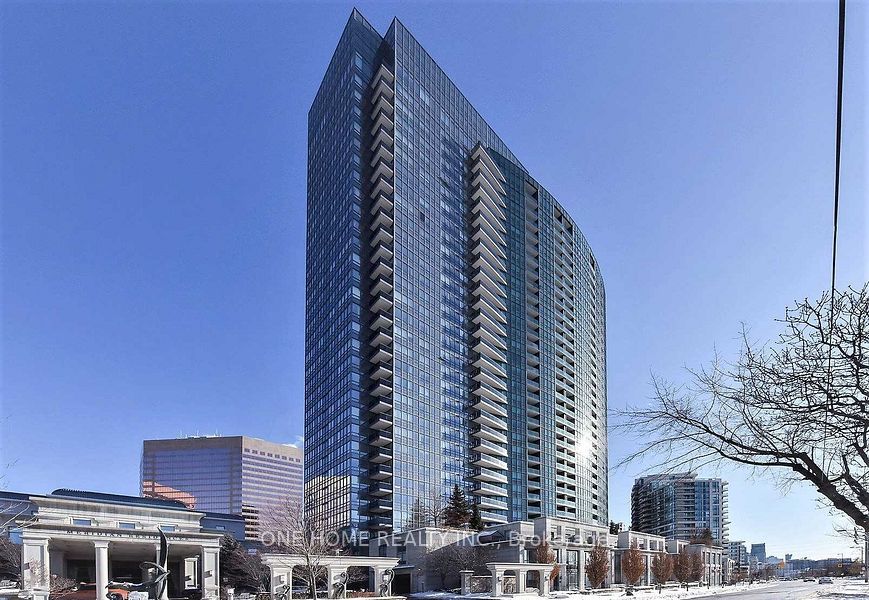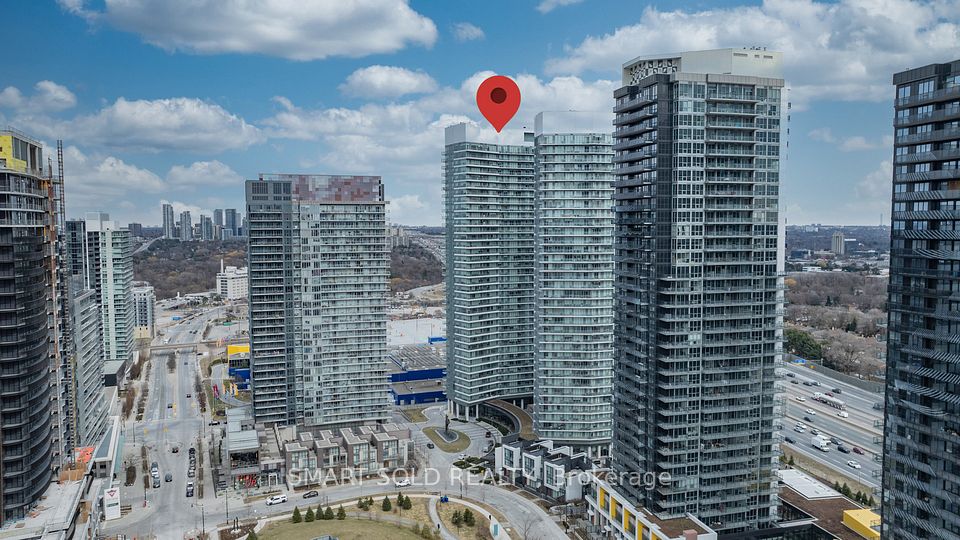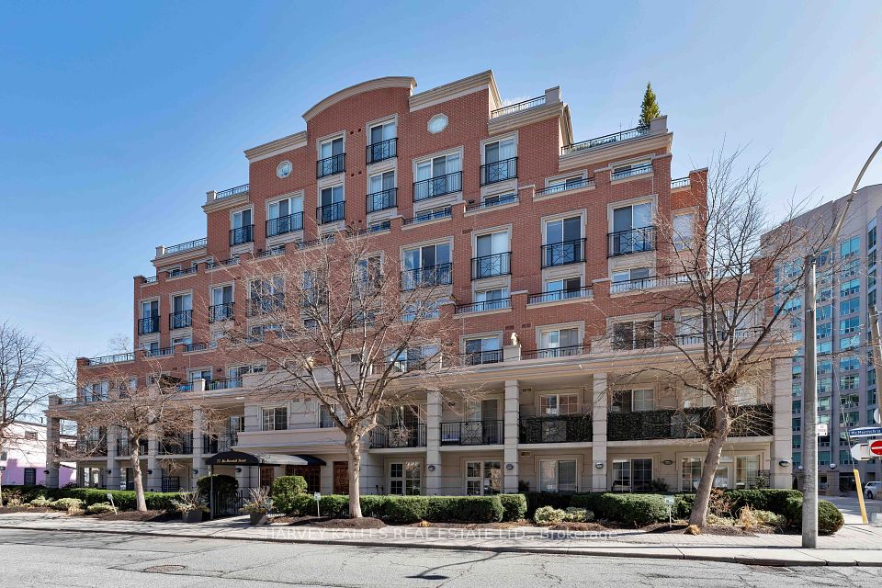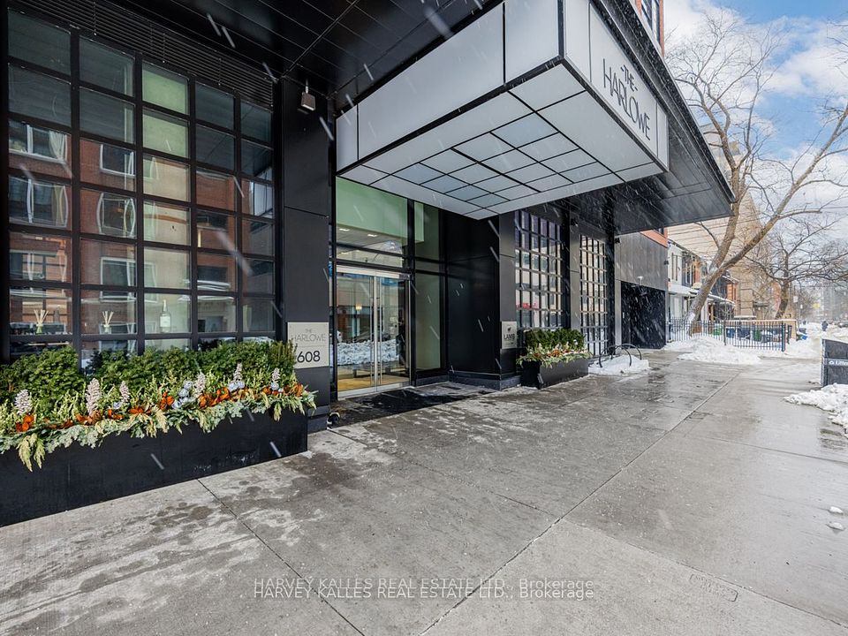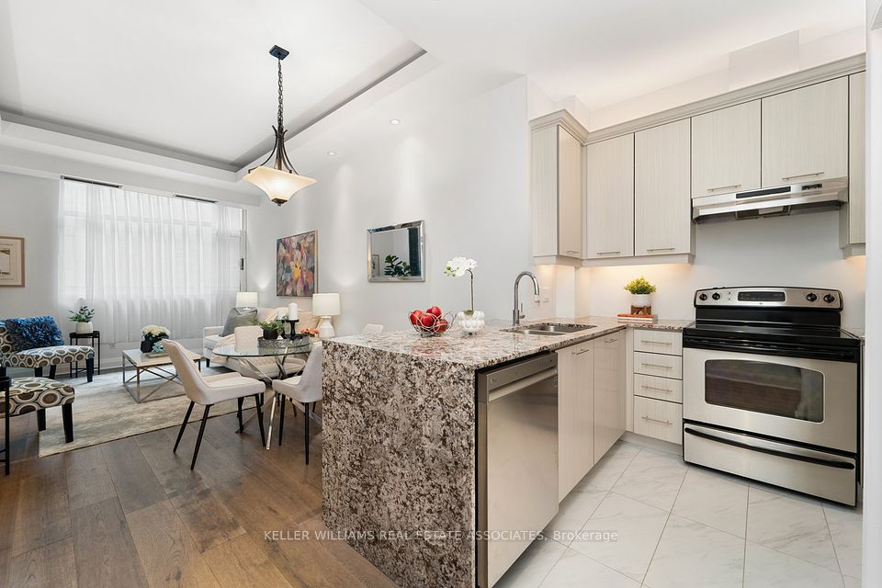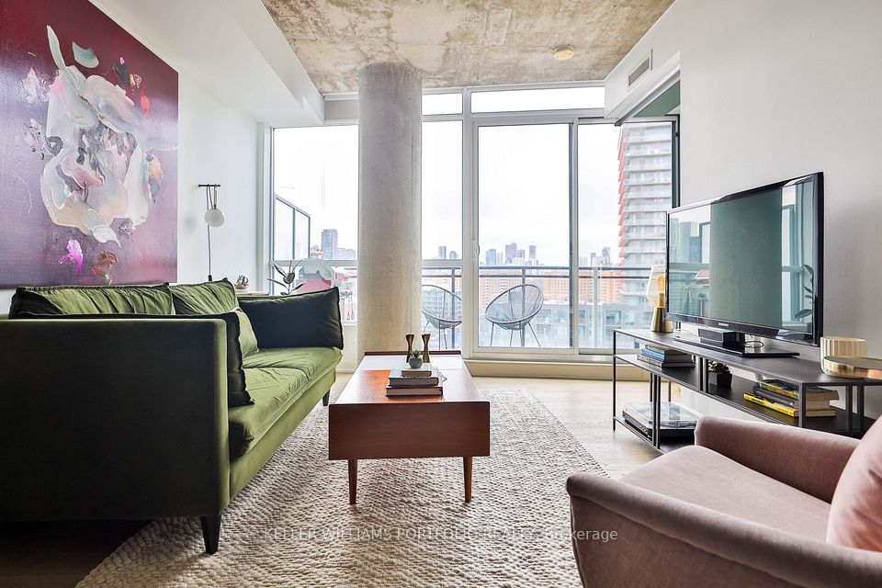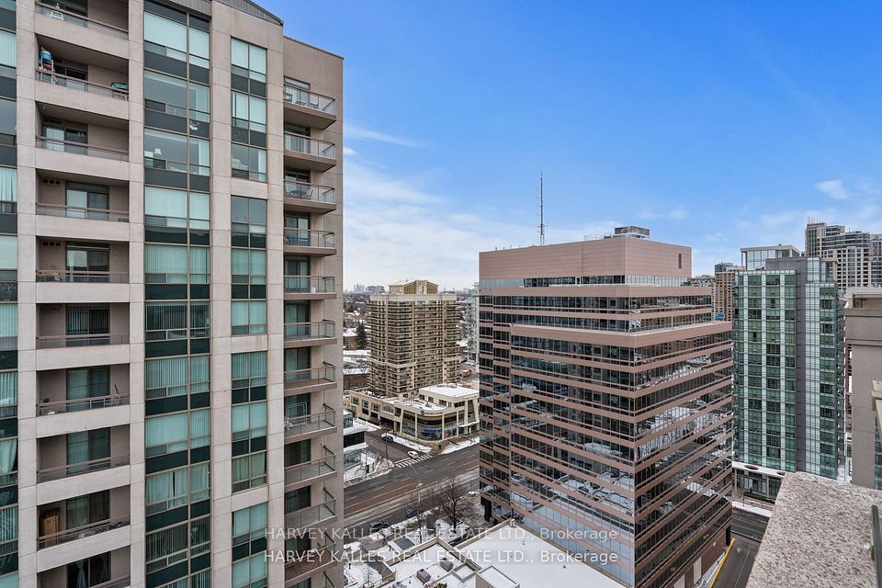$559,900
Last price change Apr 12
1480 Bishops Gate, Oakville, ON L6M 4N4
Price Comparison
Property Description
Property type
Condo Apartment
Lot size
N/A
Style
1 Storey/Apt
Approx. Area
N/A
Room Information
| Room Type | Dimension (length x width) | Features | Level |
|---|---|---|---|
| Sitting | 1.83 x 1.83 m | N/A | Main |
| Living Room | 4.62 x 3.71 m | Laminate, Open Concept | Main |
| Dining Room | 4.62 x 1.88 m | Laminate, Open Concept | Main |
| Kitchen | 3.84 x 3.28 m | Quartz Counter, W/O To Balcony, Stainless Steel Appl | Main |
About 1480 Bishops Gate
Discover this bright and spacious 901 sq. ft. open-concept condo in Glen Abbey, Oakville! Featuring 1 bedroom PLUS a den that can easily double as a 2nd bedroom and includes a large walk-in closet. This east-facing unit offers a private balcony to enjoy the morning sun. The generous kitchen comes with a breakfast bar that overlooks the living/dining area, with double garden doors leading to the balcony. The living/dining are features LED pot lights and high ceilings. The large primary bedroom includes a cozy sitting area. An updated 5-piece bath and convenient Ensuite laundry add to the appeal. This well-maintained building offers peace of mind, with extensive updates including Kitec removal and a healthy reserve fund. Included are one parking spot and a 5' x 6' storage locker. The underground garage also offers a carwash and vacuum bay. Amenities include a gym, sauna, party room, and visitor parking. Perfect for first-time buyers, empty nesters, or commuters, with easy access to the QEW, 407, and GO stations. Close to schools, parks, trails, Oakville Hospital, shopping, and the Glen Abbey Recreation Centre.
Home Overview
Last updated
1 day ago
Virtual tour
None
Basement information
None
Building size
--
Status
In-Active
Property sub type
Condo Apartment
Maintenance fee
$693.84
Year built
--
Additional Details
MORTGAGE INFO
ESTIMATED PAYMENT
Location
Some information about this property - Bishops Gate

Book a Showing
Find your dream home ✨
I agree to receive marketing and customer service calls and text messages from homepapa. Consent is not a condition of purchase. Msg/data rates may apply. Msg frequency varies. Reply STOP to unsubscribe. Privacy Policy & Terms of Service.







