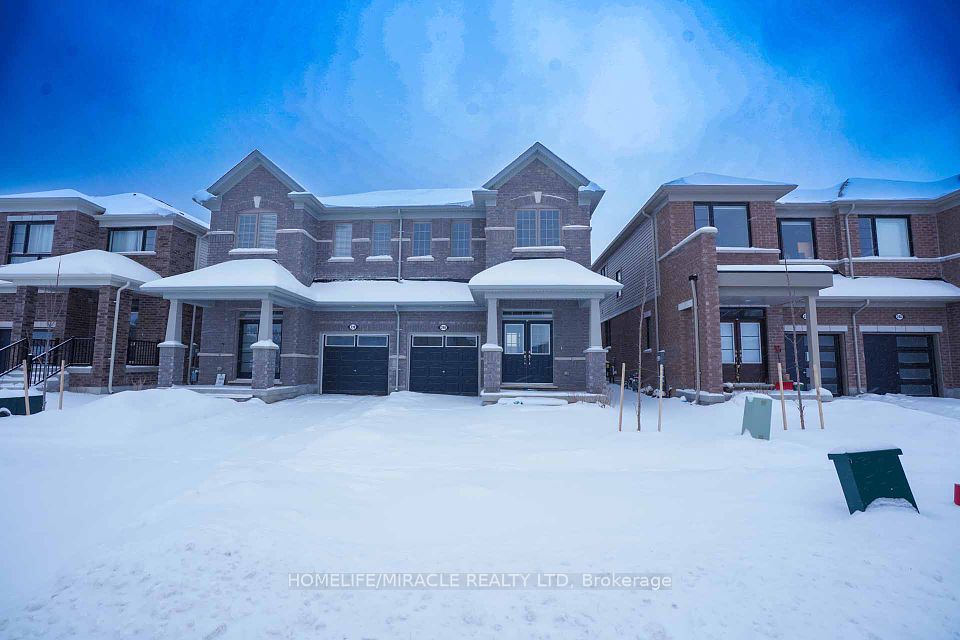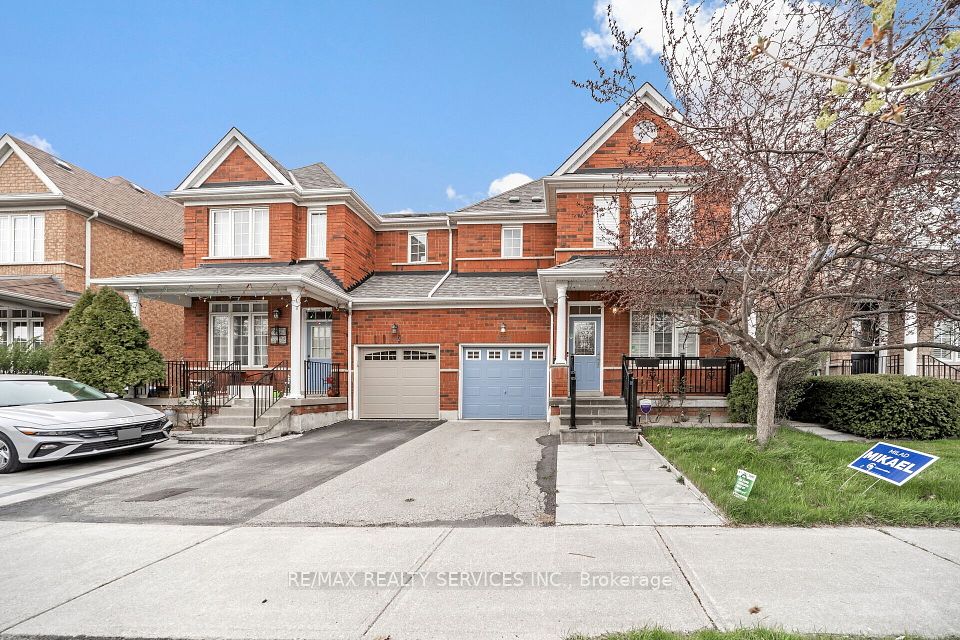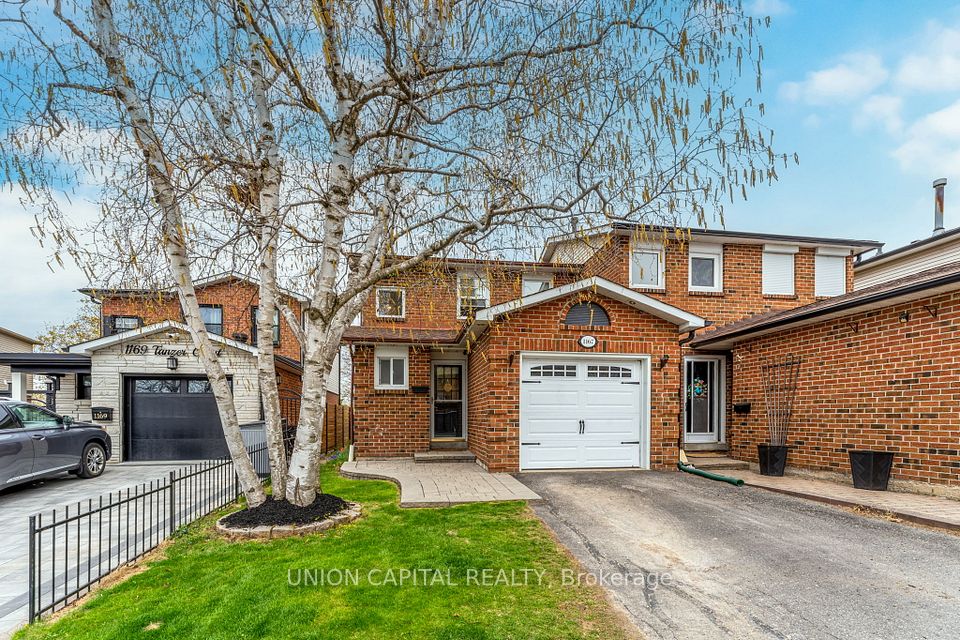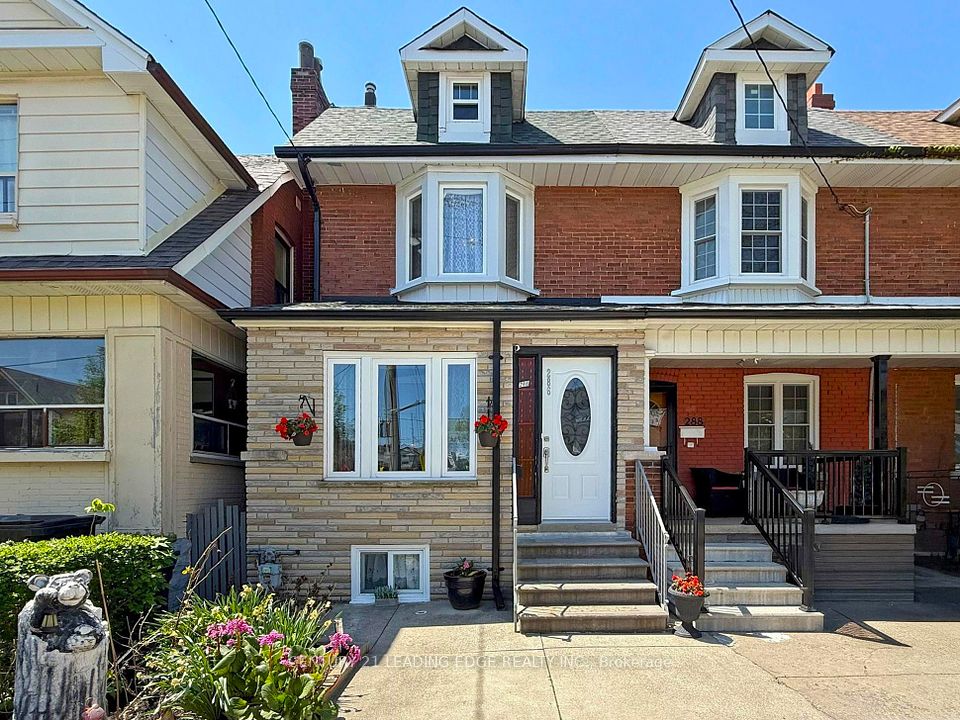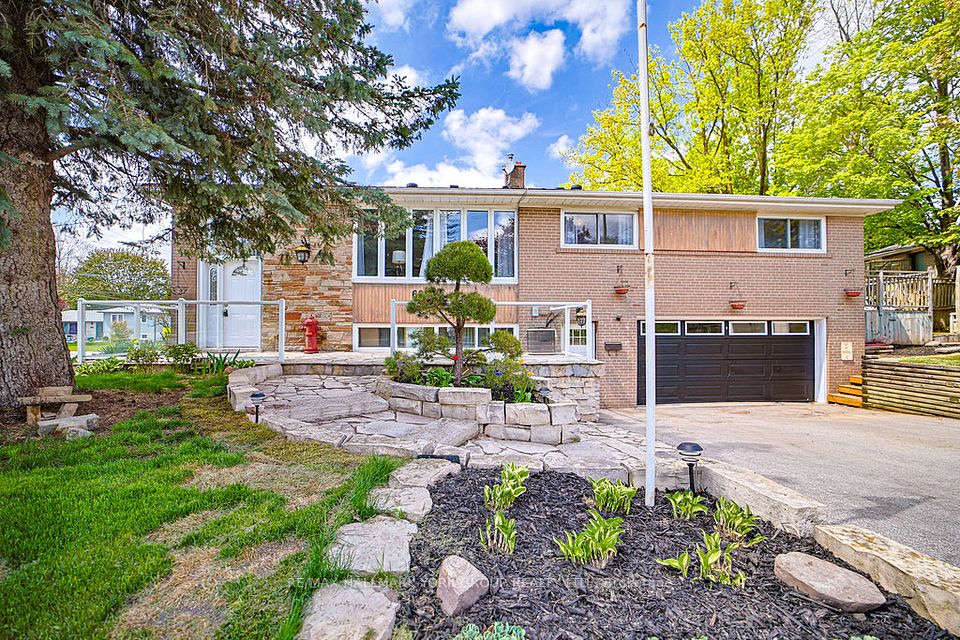$989,000
1484 Inuit Trail, Mississauga, ON L5N 8C1
Price Comparison
Property Description
Property type
Semi-Detached
Lot size
N/A
Style
2-Storey
Approx. Area
N/A
Room Information
| Room Type | Dimension (length x width) | Features | Level |
|---|---|---|---|
| Living Room | 4.34 x 3.73 m | Crown Moulding, California Shutters, Hardwood Floor | Main |
| Dining Room | 3.27 x 2.87 m | California Shutters, Crown Moulding, Hardwood Floor | Main |
| Family Room | 4.57 x 3.22 m | Gas Fireplace, W/O To Sundeck, Hardwood Floor | Main |
| Kitchen | 5.34 x 2.23 m | Ceramic Floor, Granite Counters, Ceramic Backsplash | Main |
About 1484 Inuit Trail
LEGAL LOWER LEVEL APARTMENT! Location-Location-Location! Stunning court location (Cul-de-sac). The property backs onto the conservation area. It is located on the ravine and the walkout from the finished basement apartment is situated on the ground level. Updated and freshly painted home. Unique design with 9' & Up To 11 1/2' vaulted & coffered ceilings. Dark maple hardwood floors with a hardwood staircase. Kitchen with granite countertops and ceramic backsplash. 7 1/2'' Baseboards. 4 1/2'' trim with 7'' crown mouldings. Pot lights. Custom-built California shutters. Two gas fireplaces, one electric. Professional landscape with wood composite deck and tumble stone patio. The legal lower-level apartment has a separate entrance and it is currently rented. The tenant will move before closing or he may stay if the buyer wants to assume him.
Home Overview
Last updated
8 hours ago
Virtual tour
None
Basement information
Apartment
Building size
--
Status
In-Active
Property sub type
Semi-Detached
Maintenance fee
$N/A
Year built
--
Additional Details
MORTGAGE INFO
ESTIMATED PAYMENT
Location
Some information about this property - Inuit Trail

Book a Showing
Find your dream home ✨
I agree to receive marketing and customer service calls and text messages from homepapa. Consent is not a condition of purchase. Msg/data rates may apply. Msg frequency varies. Reply STOP to unsubscribe. Privacy Policy & Terms of Service.







