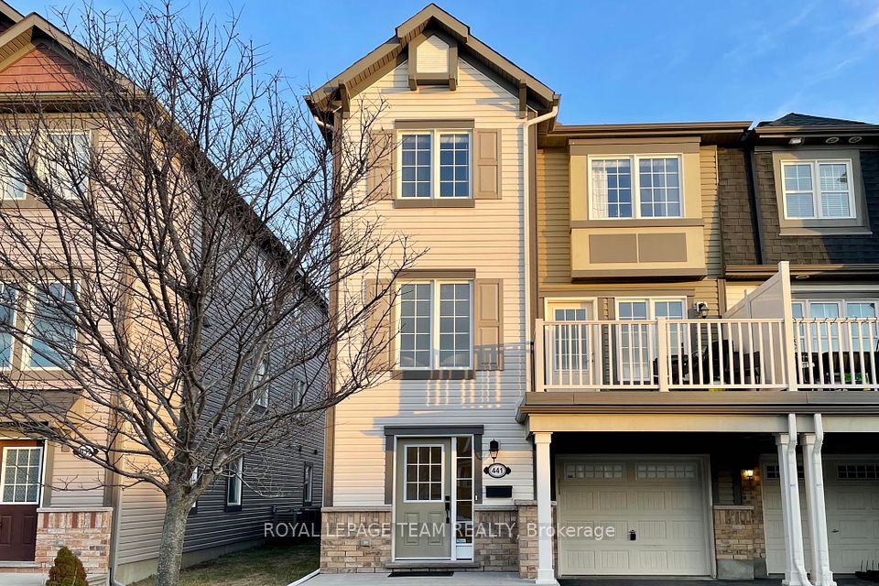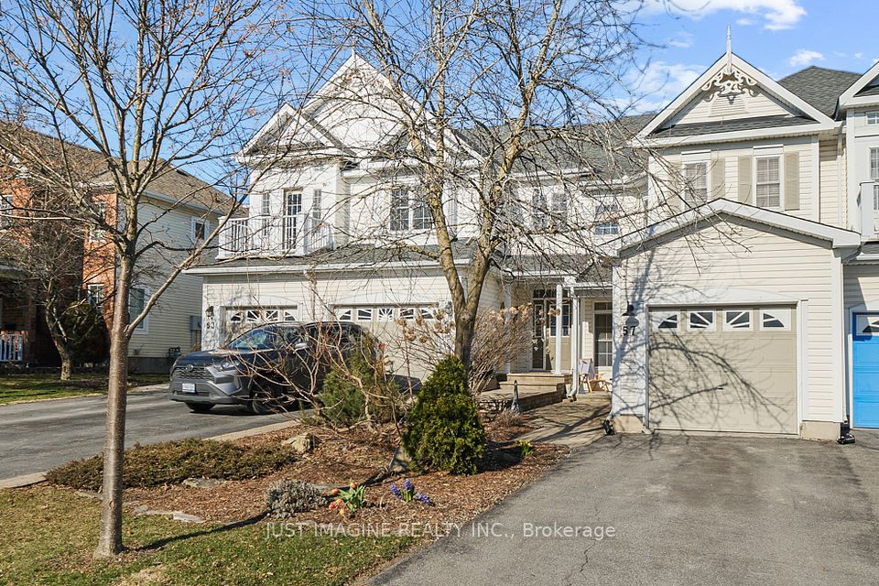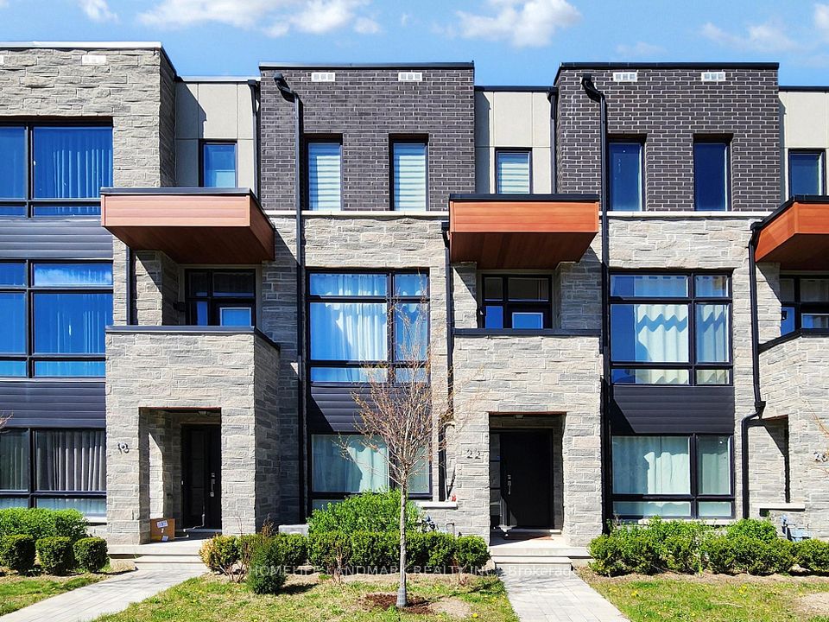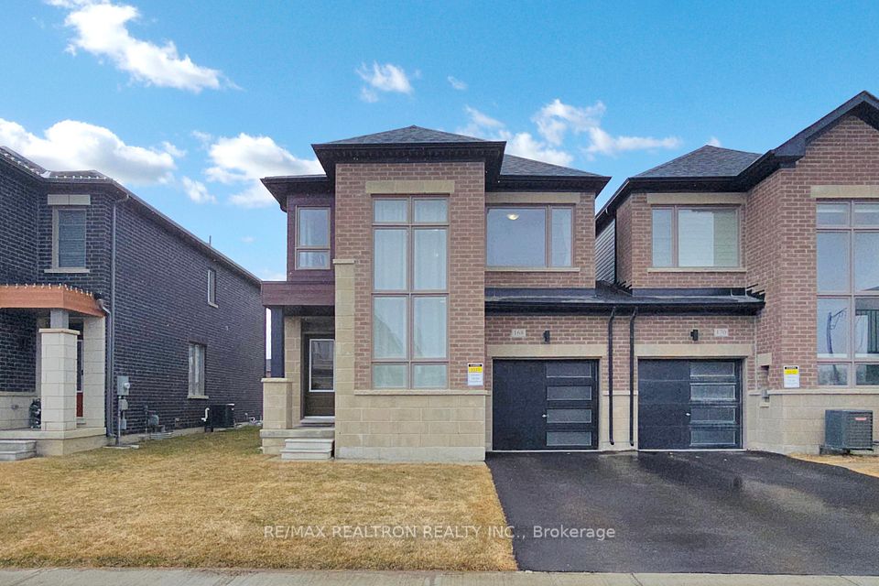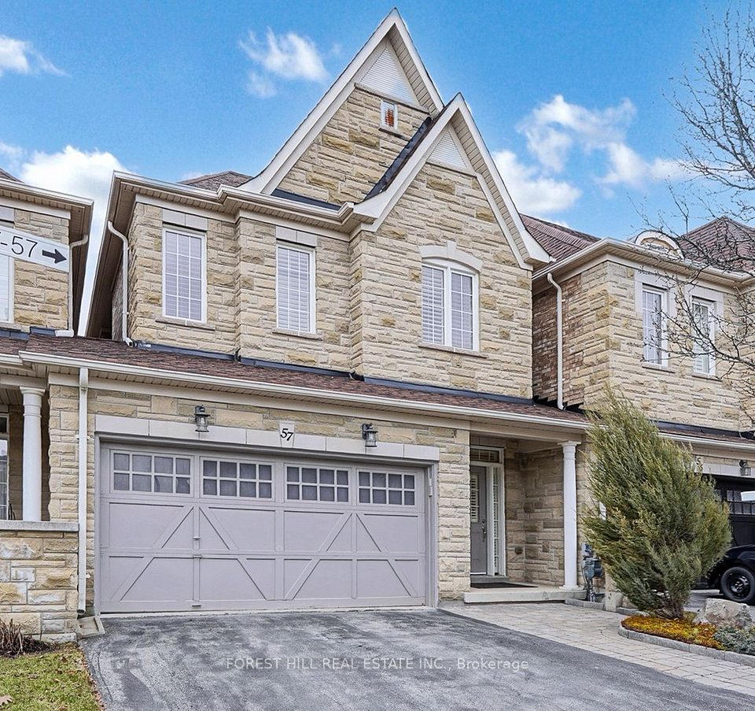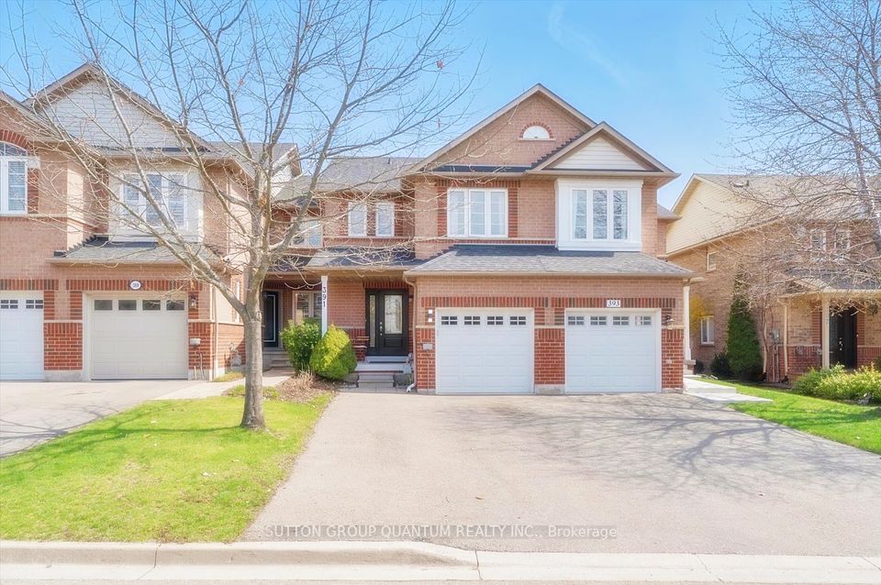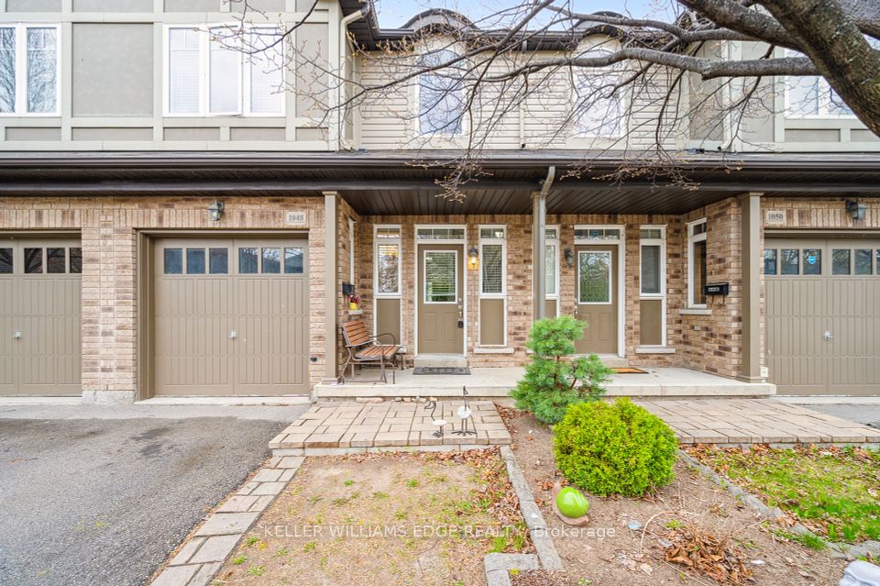$799,900
149 Beechborough Crescent, East Gwillimbury, ON L9N 0P1
Price Comparison
Property Description
Property type
Att/Row/Townhouse
Lot size
N/A
Style
2-Storey
Approx. Area
N/A
Room Information
| Room Type | Dimension (length x width) | Features | Level |
|---|---|---|---|
| Kitchen | 5.38 x 4.4 m | Centre Island, Stainless Steel Appl, Combined w/Dining | Main |
| Dining Room | 5.38 x 4.4 m | Ceramic Floor, W/O To Yard, Combined w/Kitchen | Main |
| Family Room | 5.38 x 4.13 m | Hardwood Floor, Open Concept, Overlooks Dining | Main |
| Primary Bedroom | 7.21 x 3.37 m | 5 Pc Ensuite, His and Hers Closets, Large Window | Second |
About 149 Beechborough Crescent
The Perfect Luxurious 3 Bedroom Townhome * Located In Prestigious Sharon Village * Family Friendly Neighbourhood * Approx 2000 Sqft Above Grade * Sunny West & East Exposure * No Maintenance Fees * Open Concept Main Floor W/ 9 Ft Ceilings & New Light Fixtures *Stained Oak Stairs W/ Iron Pickets * Sun Filled Eat-In Kitchen W/ Large Center Island Breakfast Bar, S/S Appliances, Window Over Sink, Lots of Cabinetry & Dining W/ W/O To Backyard * Spacious Family Room W/ Hardwood Flooring * New Vanity & Mirror In Powder Room * Primary Room W/ 5 Pc Spa Like Ensuite, His & Hers Closet & Closet Organizers * Convenient Second Floor Laundry * All Generous Sized Bedrooms W/ Closet & Large Windows * Beautifully Landscaped Backyard W/ Newer Deck & Planted Cedars * Prime Location W/ Mins To Shops On Yonge St, GO Station, Hwy400, Upper Canada Mall, Costco, Hospital, Schools, Parks, Trails & More!
Home Overview
Last updated
Apr 24
Virtual tour
None
Basement information
Full
Building size
--
Status
In-Active
Property sub type
Att/Row/Townhouse
Maintenance fee
$N/A
Year built
--
Additional Details
MORTGAGE INFO
ESTIMATED PAYMENT
Location
Some information about this property - Beechborough Crescent

Book a Showing
Find your dream home ✨
I agree to receive marketing and customer service calls and text messages from homepapa. Consent is not a condition of purchase. Msg/data rates may apply. Msg frequency varies. Reply STOP to unsubscribe. Privacy Policy & Terms of Service.







