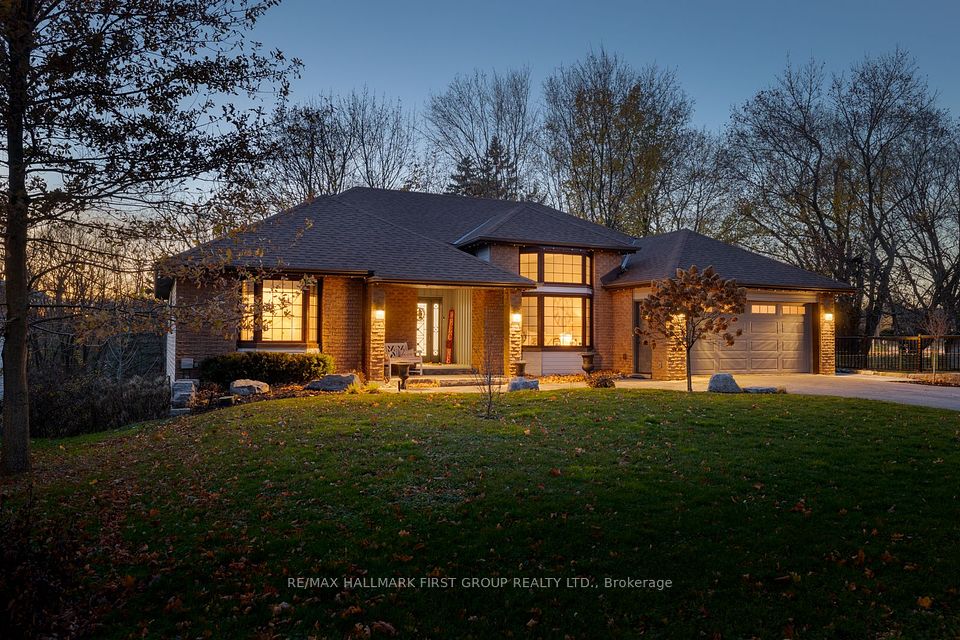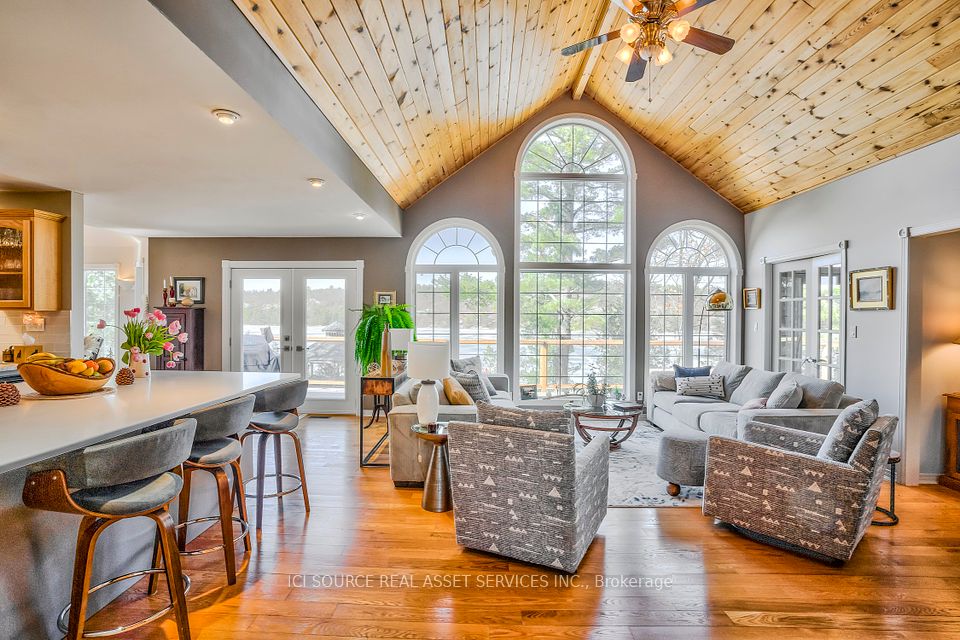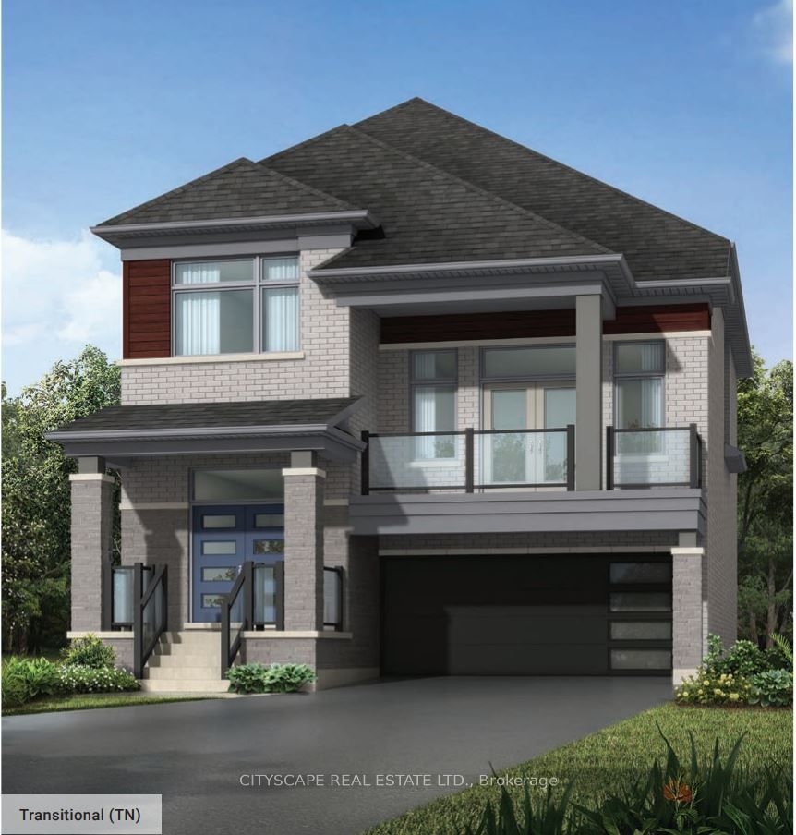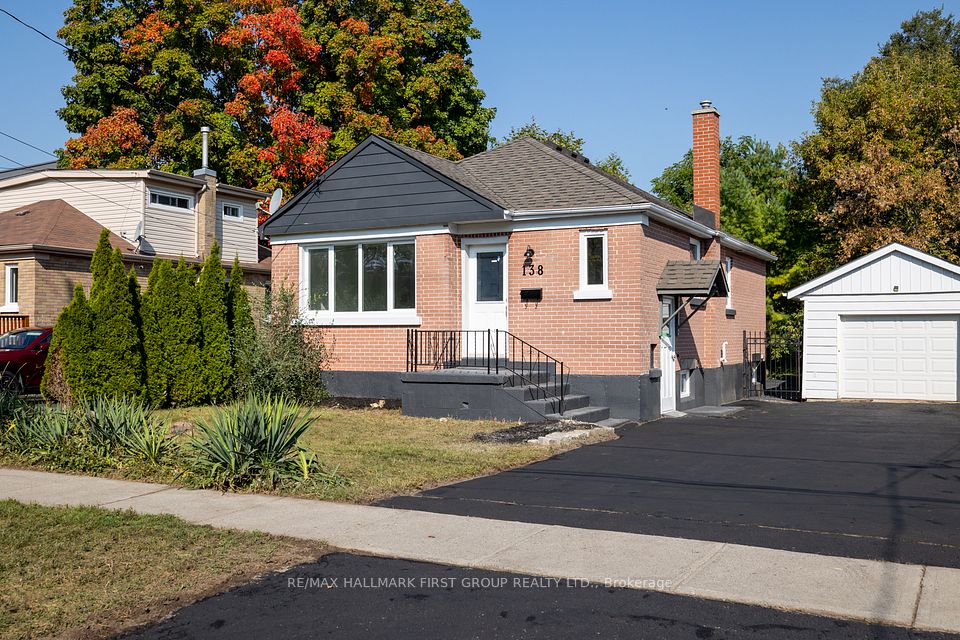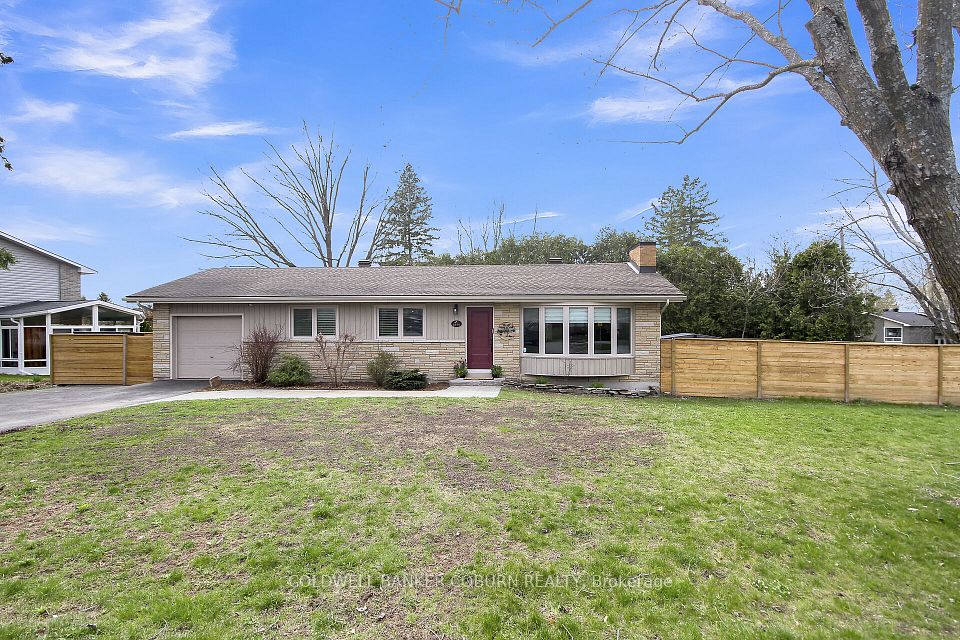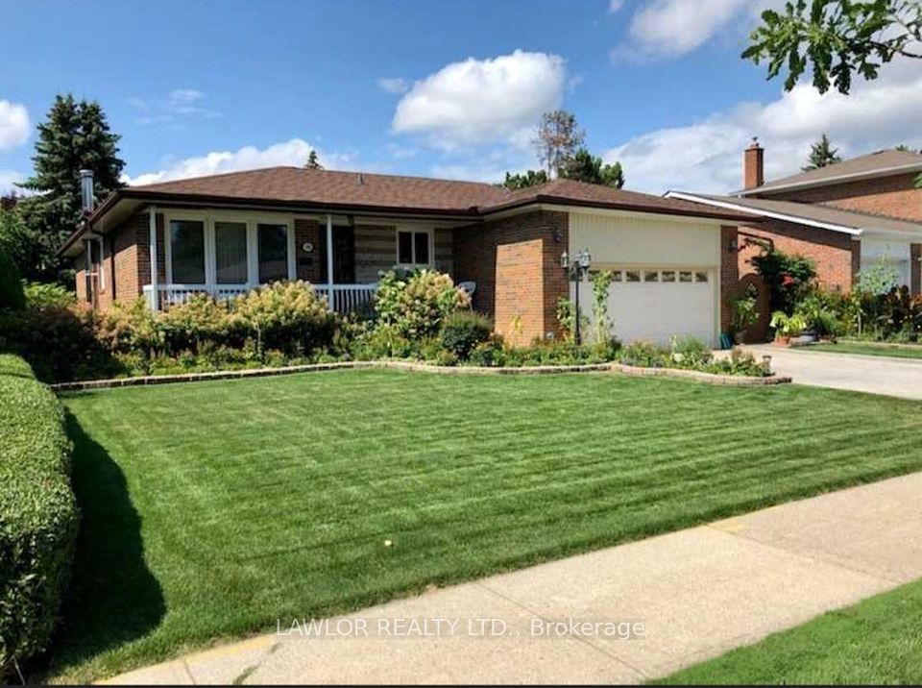$1,169,900
1493 Tomkins Road, Innisfil, ON L9S 0M8
Price Comparison
Property Description
Property type
Detached
Lot size
N/A
Style
2-Storey
Approx. Area
N/A
Room Information
| Room Type | Dimension (length x width) | Features | Level |
|---|---|---|---|
| Living Room | 3.65 x 3.65 m | Sunken Room, Hardwood Floor, Overlooks Frontyard | Main |
| Dining Room | 4.26 x 3.65 m | Formal Rm, Hardwood Floor, Picture Window | Main |
| Family Room | 5.57 x 3.65 m | Gas Fireplace, Hardwood Floor, Overlooks Backyard | Main |
| Kitchen | 4.93 x 2.74 m | Family Size Kitchen, Centre Island, Breakfast Bar | Main |
About 1493 Tomkins Road
New home - *under construction*, Pls see attached floor plan. This well appointed home is situated on corner lot, in the popular community of Alcona. This detach has so much to offer; Wider lot, Double Car Garage, Large family room with Gas F/P, Formal Dining Rm + more. Incld are 4 generous bdrms, 3 full baths, & a second-floor laundry for your convenience. Some features displayed are Hardwood on the main (excl. tiled areas). Family-sized Kitchen with Centre Island and Breakfast area that 0/L the backyard. Builder's Bonus Package Available along with interior color selection.
Home Overview
Last updated
Apr 2
Virtual tour
None
Basement information
Unfinished
Building size
--
Status
In-Active
Property sub type
Detached
Maintenance fee
$N/A
Year built
--
Additional Details
MORTGAGE INFO
ESTIMATED PAYMENT
Location
Some information about this property - Tomkins Road

Book a Showing
Find your dream home ✨
I agree to receive marketing and customer service calls and text messages from homepapa. Consent is not a condition of purchase. Msg/data rates may apply. Msg frequency varies. Reply STOP to unsubscribe. Privacy Policy & Terms of Service.



