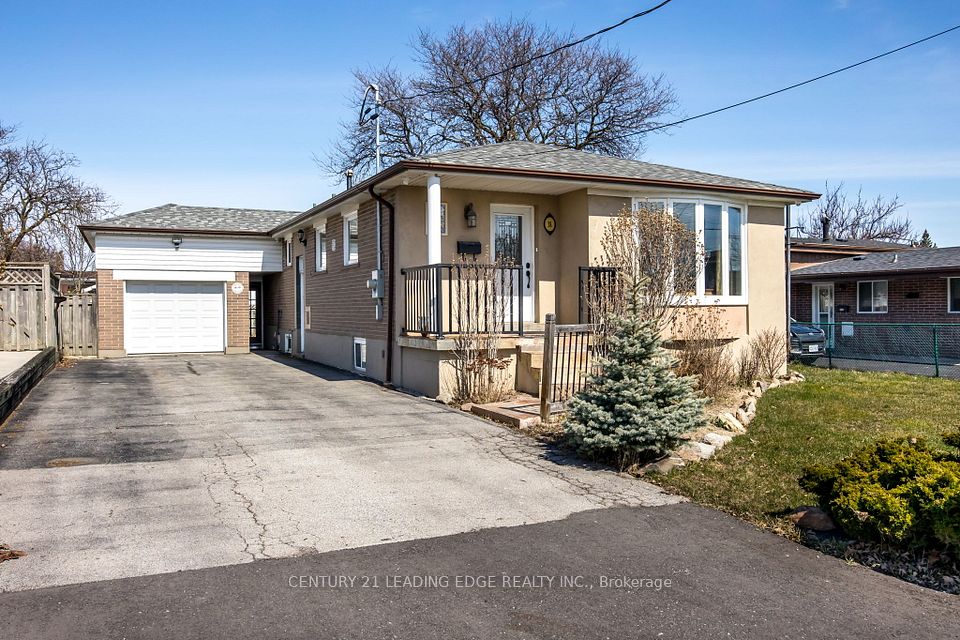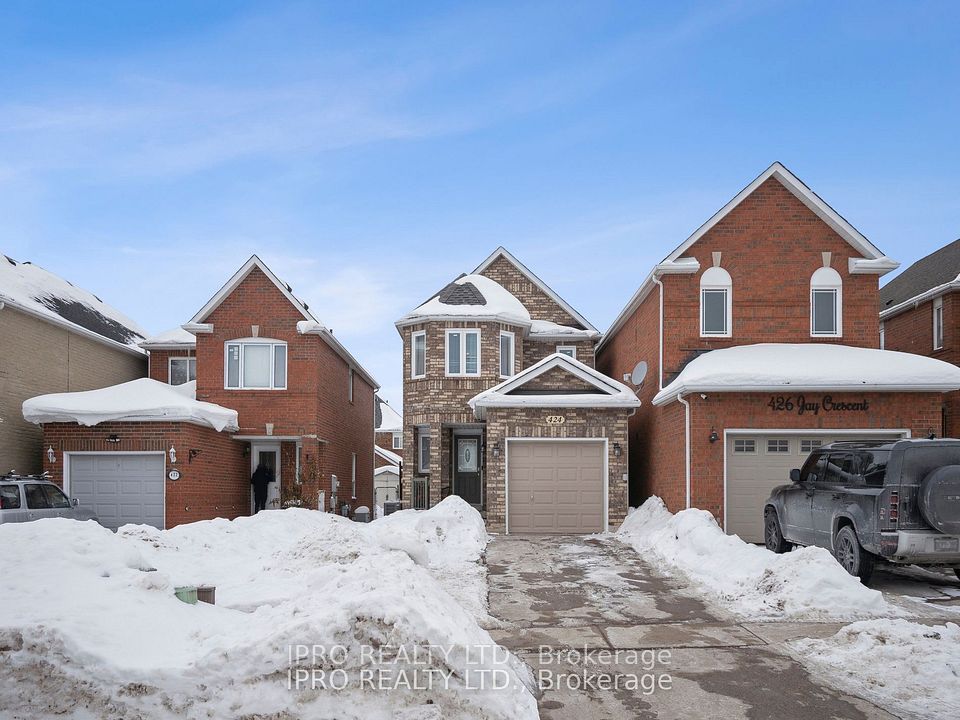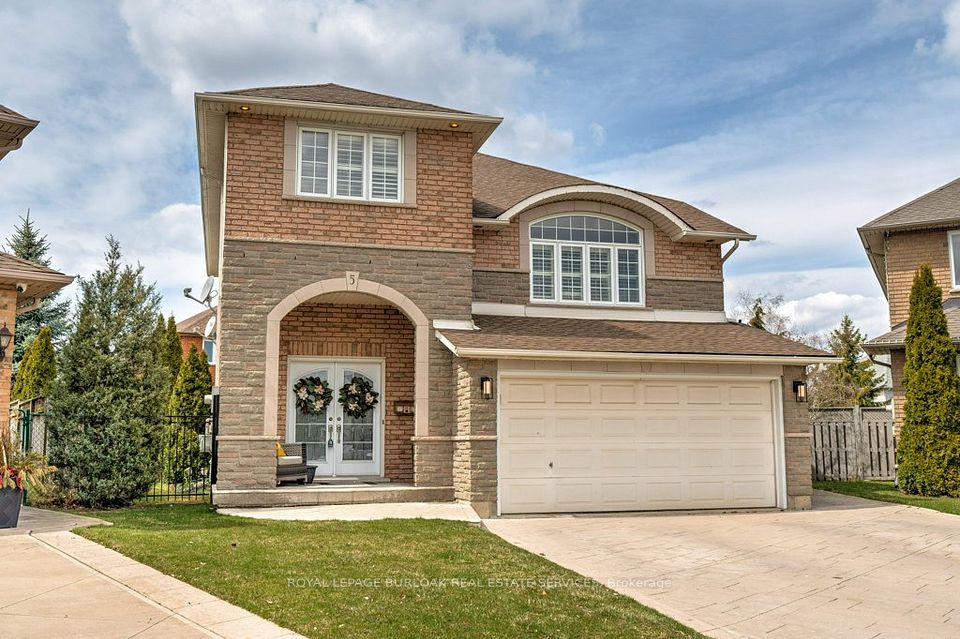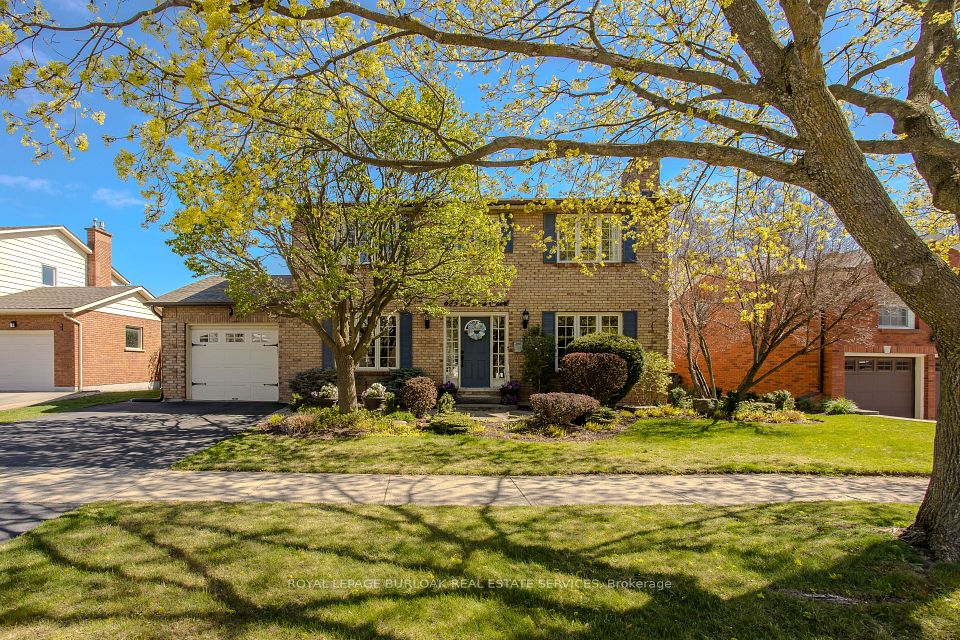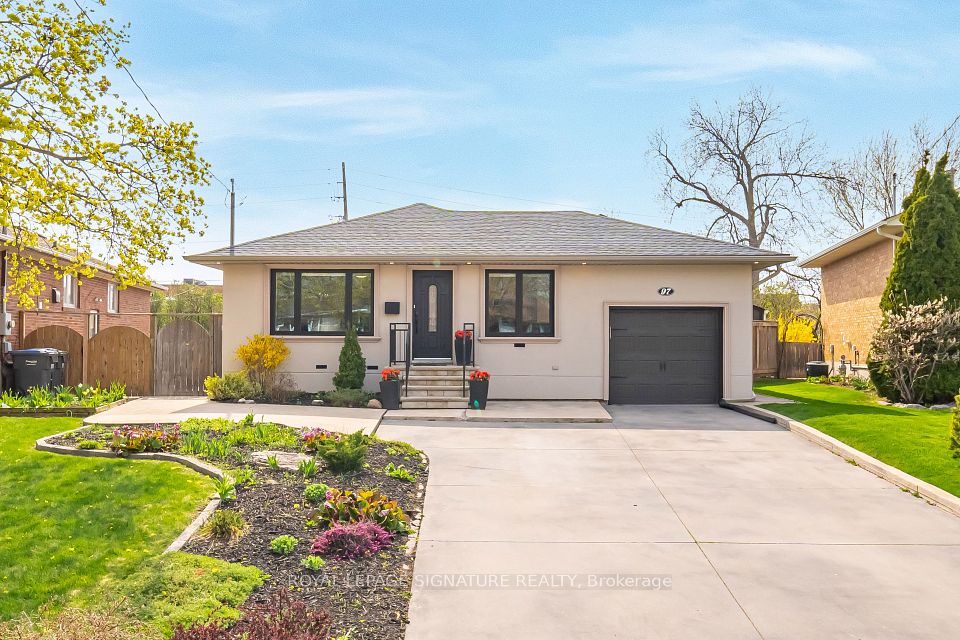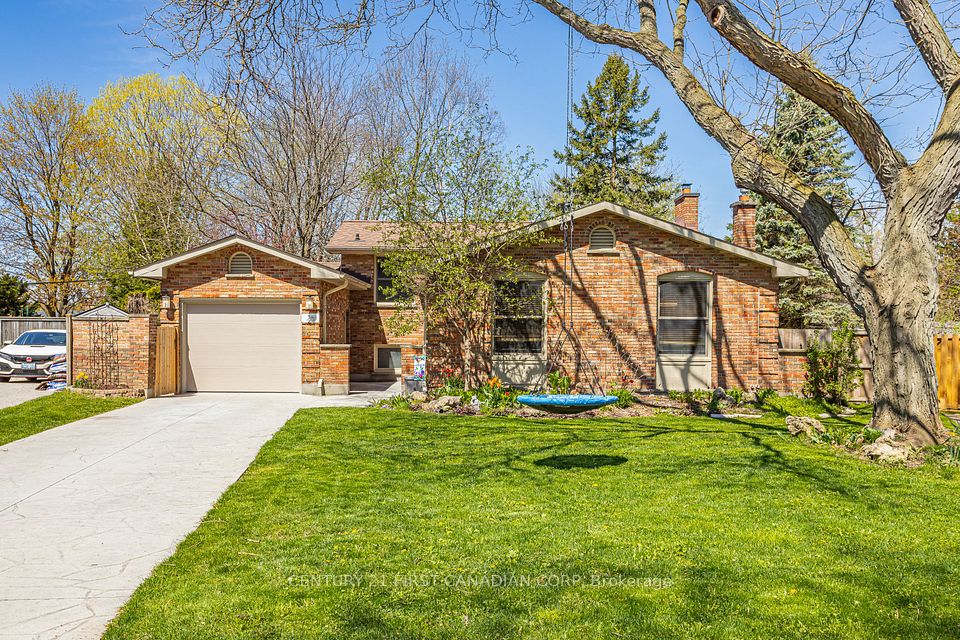$1,299,900
15 Clunburry Road, Brampton, ON L7A 5B4
Price Comparison
Property Description
Property type
Detached
Lot size
N/A
Style
2-Storey
Approx. Area
N/A
Room Information
| Room Type | Dimension (length x width) | Features | Level |
|---|---|---|---|
| Foyer | 3.67 x 1.54 m | Closet, Tile Floor | Main |
| Living Room | 3.67 x 3.08 m | Combined w/Dining, Window, Hardwood Floor | Main |
| Dining Room | 3.67 x 2.75 m | Open Concept, Window, Hardwood Floor | Main |
| Kitchen | 3.66 x 3.98 m | Centre Island, Combined w/Br, Tile Floor | Main |
About 15 Clunburry Road
Step into this beautifully maintained 4-bedroom home, where comfort and style come together seamlessly. Filled with natural light, the spacious living areas create a warm and inviting atmosphere perfect for families. The modern kitchen flows effortlessly into the eat-in area and main living spaces, making it ideal for gatherings. Additional features include a rough-in for central vacuum and a cold room for extra storage. Each generously sized bedroom offers ample space for rest and relaxation. Outside, the fully fenced backyard provides the perfect setting for entertaining, children, or pets. The prime bedroom has an ensuite, while the 2nd & 3rd share a Jack & Jill bath. The 4th bedroom has its own private washroom. High ceilings enhance the open feel & the spacious deck features a large gazebo, perfect for outdoor gatherings. Located in a quiet, family-friendly neighborhood with a planned public school nearby, this home offers both convenience and tranquility. Don't miss your chance to see it-schedule your viewing today!
Home Overview
Last updated
Feb 23
Virtual tour
None
Basement information
Unfinished, Separate Entrance
Building size
--
Status
In-Active
Property sub type
Detached
Maintenance fee
$N/A
Year built
--
Additional Details
MORTGAGE INFO
ESTIMATED PAYMENT
Location
Some information about this property - Clunburry Road

Book a Showing
Find your dream home ✨
I agree to receive marketing and customer service calls and text messages from homepapa. Consent is not a condition of purchase. Msg/data rates may apply. Msg frequency varies. Reply STOP to unsubscribe. Privacy Policy & Terms of Service.







