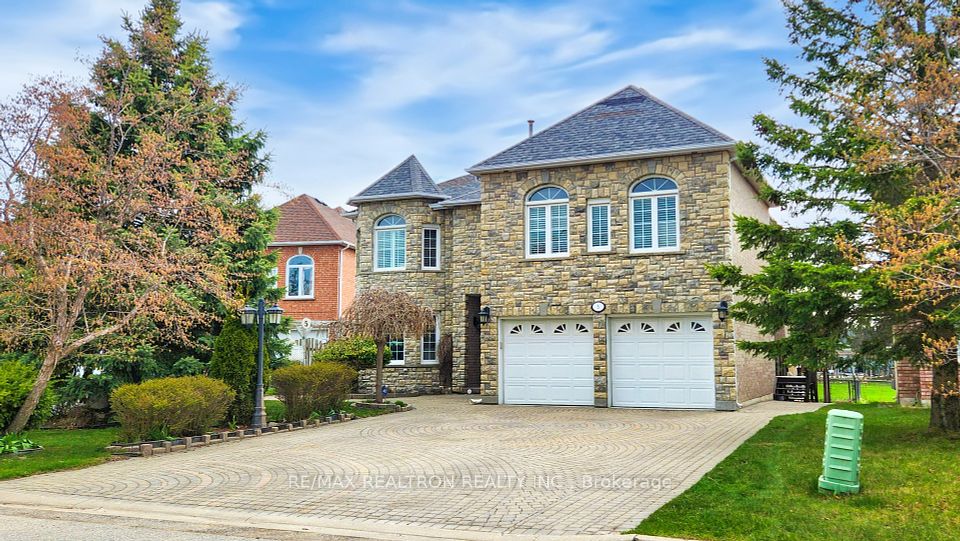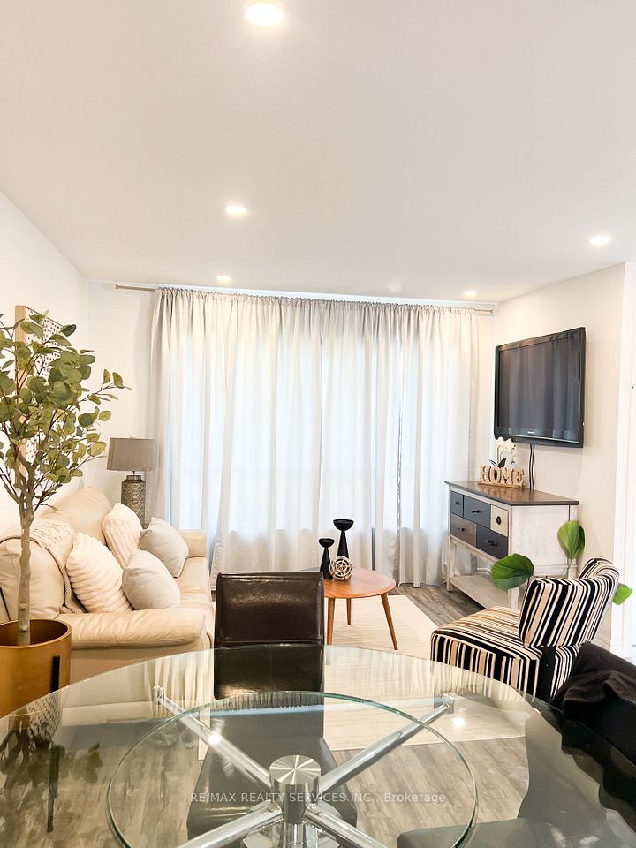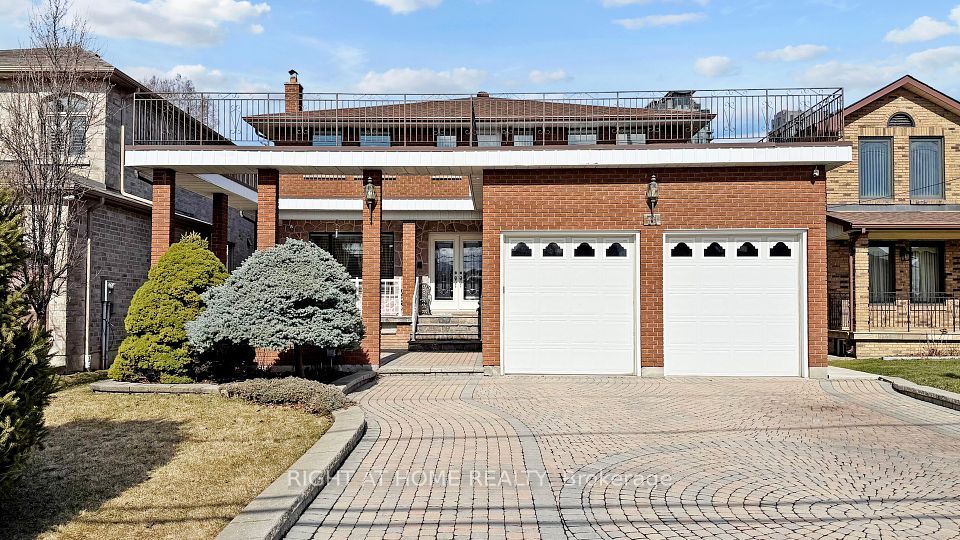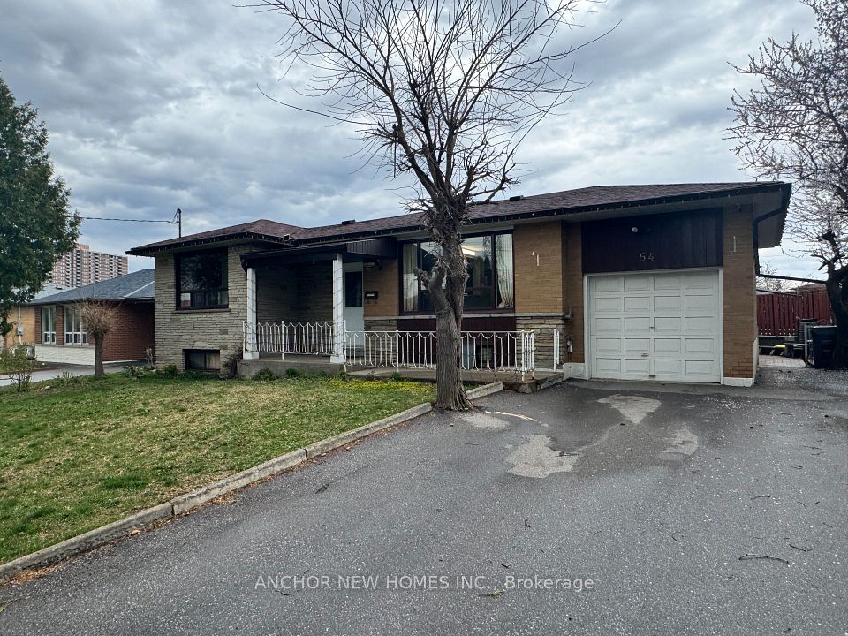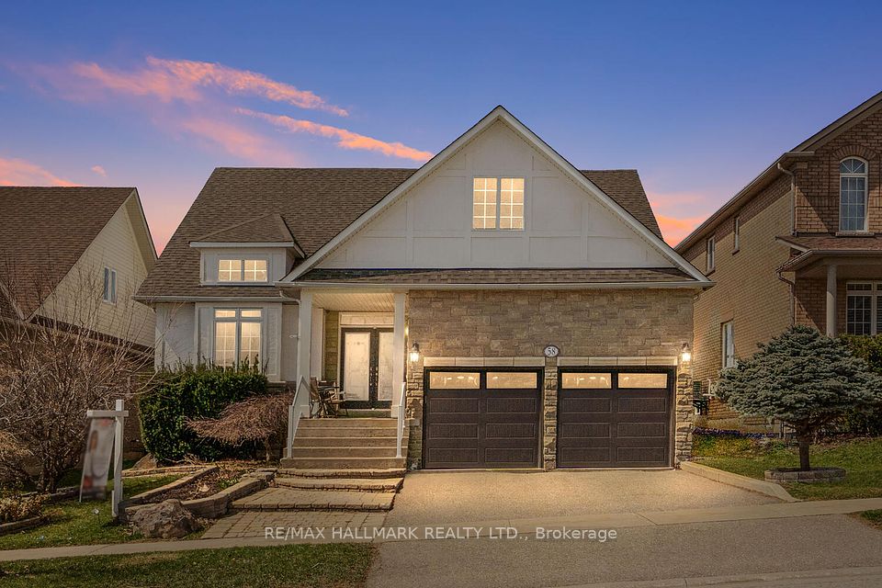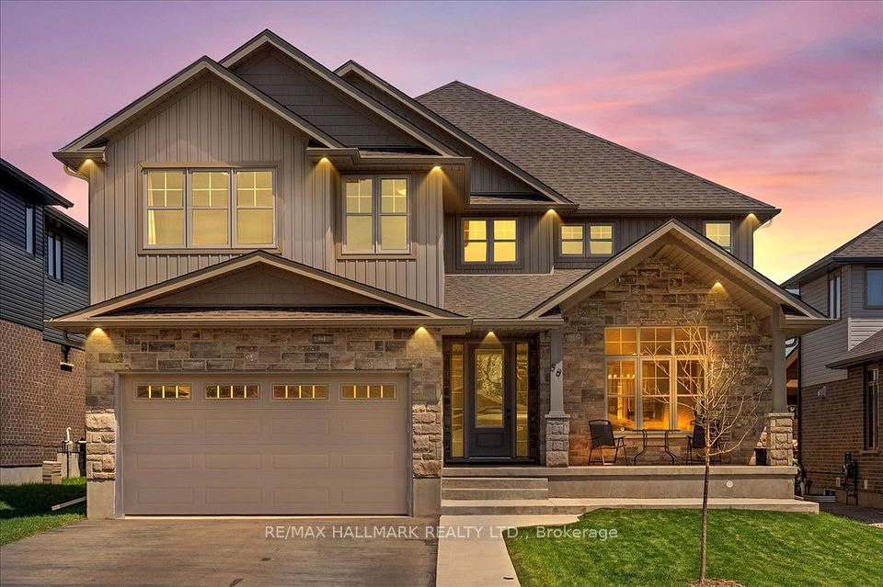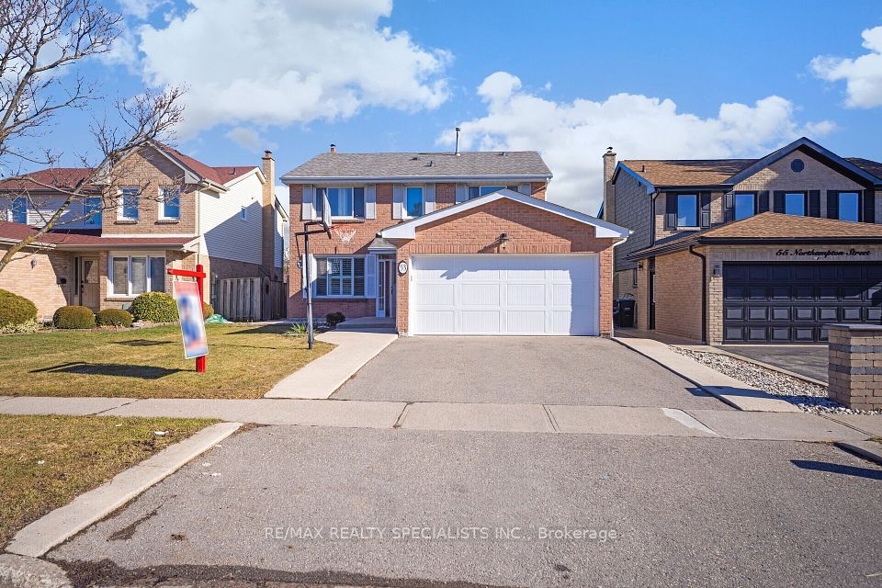$1,659,000
15 Cranwood Circle, Brampton, ON L6Y 0Y4
Virtual Tours
Price Comparison
Property Description
Property type
Detached
Lot size
N/A
Style
2-Storey
Approx. Area
N/A
Room Information
| Room Type | Dimension (length x width) | Features | Level |
|---|---|---|---|
| Living Room | 4.26 x 6.15 m | Hardwood Floor, California Shutters, Window | Main |
| Family Room | 4.92 x 4.23 m | Hardwood Floor, Fireplace, Pot Lights | Main |
| Dining Room | 4.26 x 6.15 m | Hardwood Floor, California Shutters, Pot Lights | Main |
| Office | 3.08 x 3.08 m | Hardwood Floor, California Shutters, Window | Main |
About 15 Cranwood Circle
Step into luxury at 15 Cranwood Circle! This 5+2 bed, 5 bath home in prestigious Credit Valley offers elegant living with double door entry, hardwood floors, pot lights, main floor office, powder room & laundry. Open-concept layout includes combined living/dining, bright family room with fireplace & chefs kitchen with S/S appliances, backsplash, breakfast area & walkout to a landscaped yard with 2-tier deck. Upstairs features 5 spacious bedrooms: primary with tray ceiling, 2 W/I closets & 5-pc ensuite; 2nd bedroom with 3-pc ensuite; and one more Jack and Jill 3-pc bath. City-approved 2-bed + den basement apt (never lived in) with separate entrance, dual stair access, kitchen, living area, 3-pc bath, 2 beds with closets & den ideal for income or in-laws. Interlocked driveway with no sidewalk, right across to Churchville Public school. Close to David Suzuki Secondary School, St Monica Elementary School, Copeland Public School, parks & transit, plazas, highway 407. This is refined family living at its best!
Home Overview
Last updated
12 hours ago
Virtual tour
None
Basement information
Apartment, Separate Entrance
Building size
--
Status
In-Active
Property sub type
Detached
Maintenance fee
$N/A
Year built
--
Additional Details
MORTGAGE INFO
ESTIMATED PAYMENT
Location
Some information about this property - Cranwood Circle

Book a Showing
Find your dream home ✨
I agree to receive marketing and customer service calls and text messages from homepapa. Consent is not a condition of purchase. Msg/data rates may apply. Msg frequency varies. Reply STOP to unsubscribe. Privacy Policy & Terms of Service.







