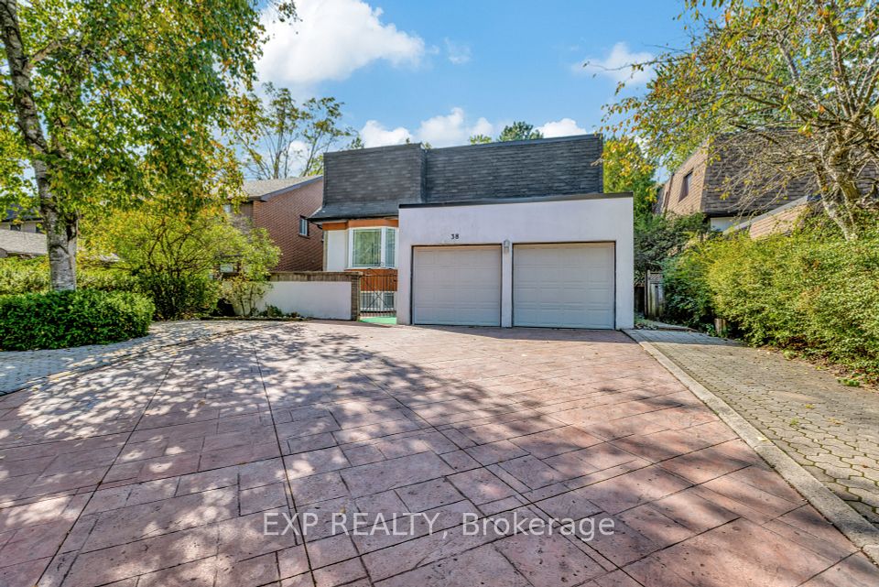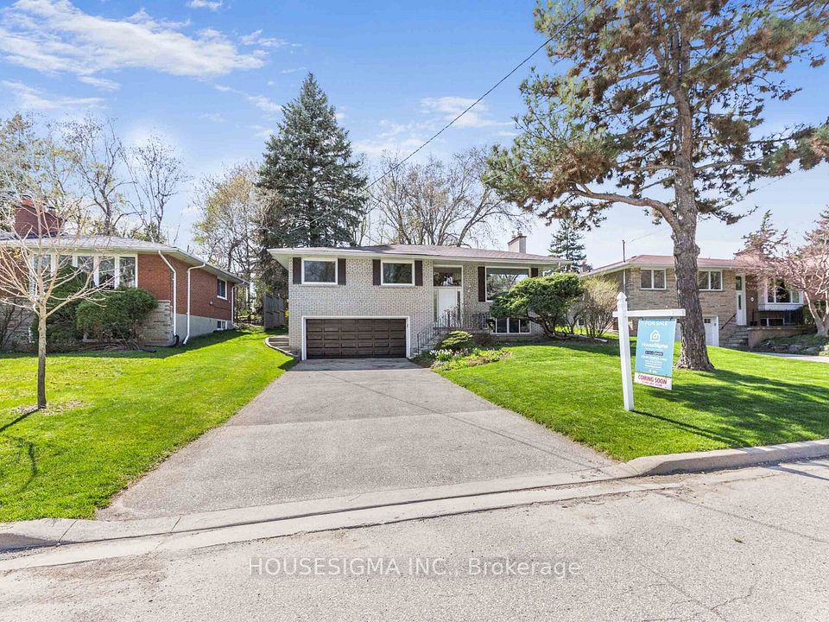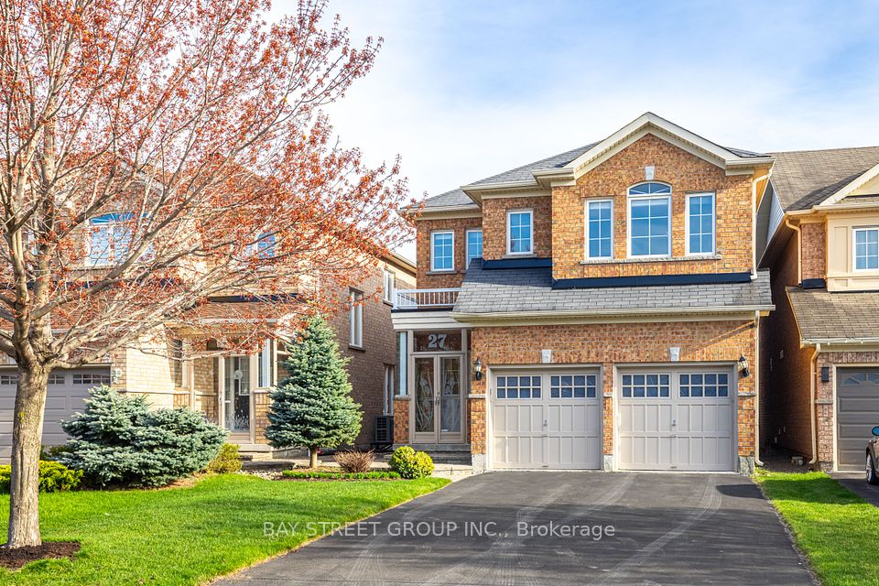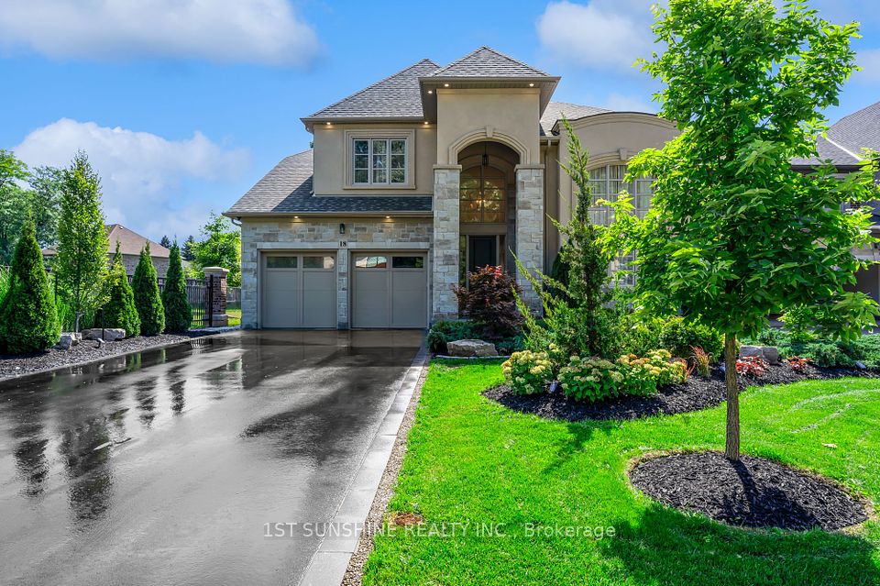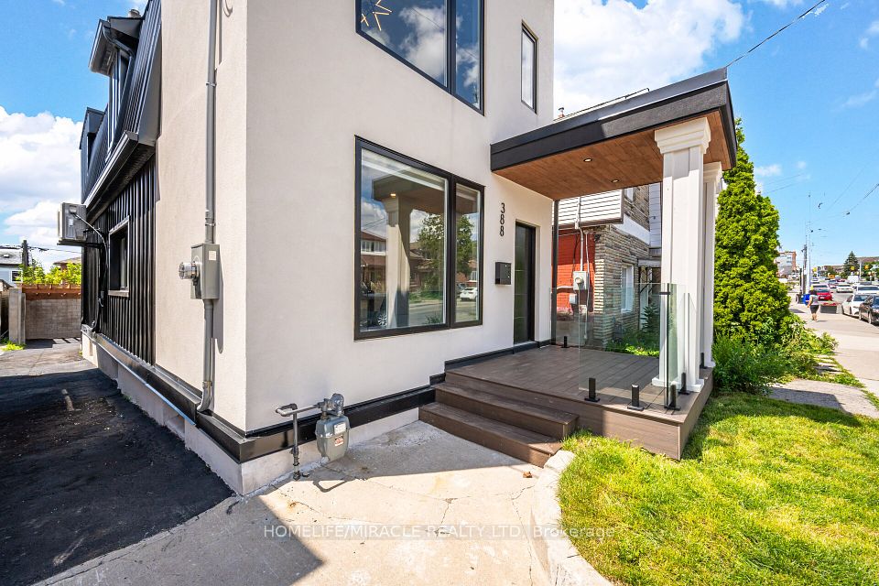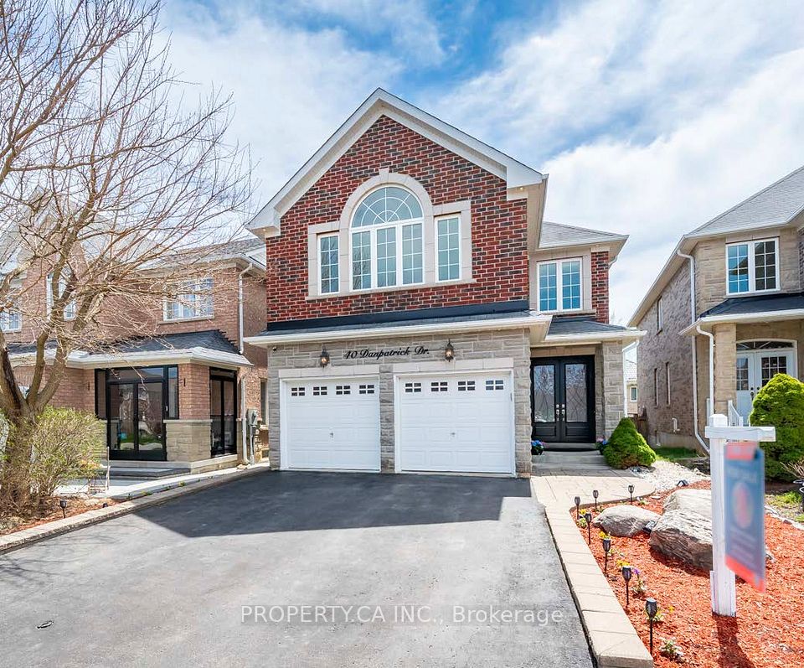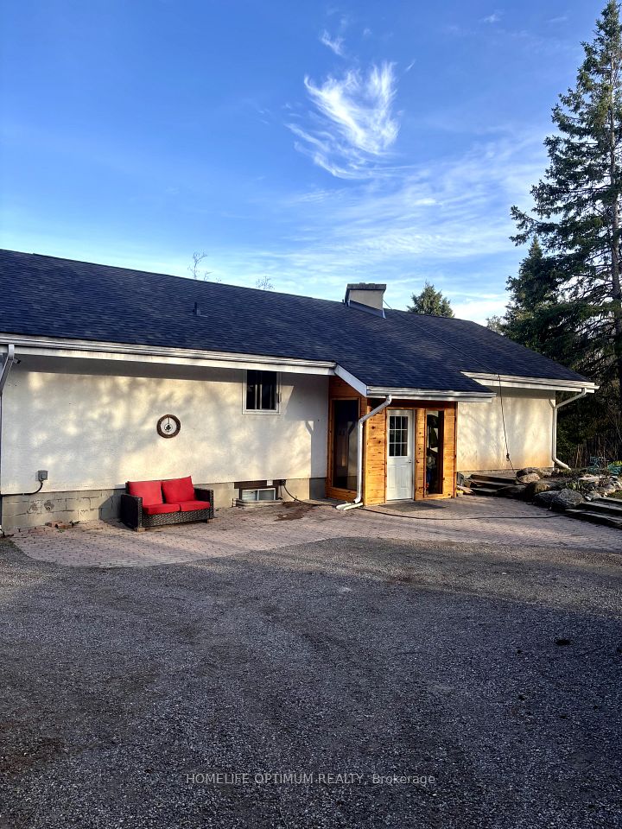$2,199,000
Last price change Apr 8
15 Hua Du Avenue, Markham, ON L6C 0T2
Price Comparison
Property Description
Property type
Detached
Lot size
N/A
Style
2-Storey
Approx. Area
N/A
Room Information
| Room Type | Dimension (length x width) | Features | Level |
|---|---|---|---|
| Living Room | 3.8 x 3.5 m | Hardwood Floor, Coffered Ceiling(s), Overlooks Frontyard | Main |
| Dining Room | 3.96 x 3.5 m | Hardwood Floor, Coffered Ceiling(s), Combined w/Living | Main |
| Family Room | 5.8 x 4.27 m | Hardwood Floor, Open Concept, Overlooks Backyard | Main |
| Kitchen | 4.3 x 3.05 m | Granite Counters, Centre Island, Breakfast Bar | Main |
About 15 Hua Du Avenue
Welcome to Upper Unionville located in the vibrant and sought-after Berczy Community in Markham. Beautifully designed detached home on 42ft lot. This spacious home w/3038 sq.ft. space (above ground) features elegant finishes, ample natural light, and a functional layout perfect for families. 9ft ceiling on main & 2nd floor. Solid oak hardwood floor throughout. Open kitchen w/large centre island, stainless steel appliances & stone counter top. Warm and cozy family room w/gas fireplace & south facing large windows. Generously sized bedrooms w/ample closet spaces. Primary & 2nd bedroom feature private ensuite bathrooms. No sidewalk on driveway. Lookout basement offers plenty of extra living space & large windows. Close to parks, shopping (Markville Mall, T&T), highways 404/407 and public transits. Top schools: Beckett Farm Public School(118/3021). Pierre Elliott Trudeau High School(12/746). Unionville High School(arts).
Home Overview
Last updated
Apr 8
Virtual tour
None
Basement information
Full, Unfinished
Building size
--
Status
In-Active
Property sub type
Detached
Maintenance fee
$N/A
Year built
--
Additional Details
MORTGAGE INFO
ESTIMATED PAYMENT
Location
Some information about this property - Hua Du Avenue

Book a Showing
Find your dream home ✨
I agree to receive marketing and customer service calls and text messages from homepapa. Consent is not a condition of purchase. Msg/data rates may apply. Msg frequency varies. Reply STOP to unsubscribe. Privacy Policy & Terms of Service.







