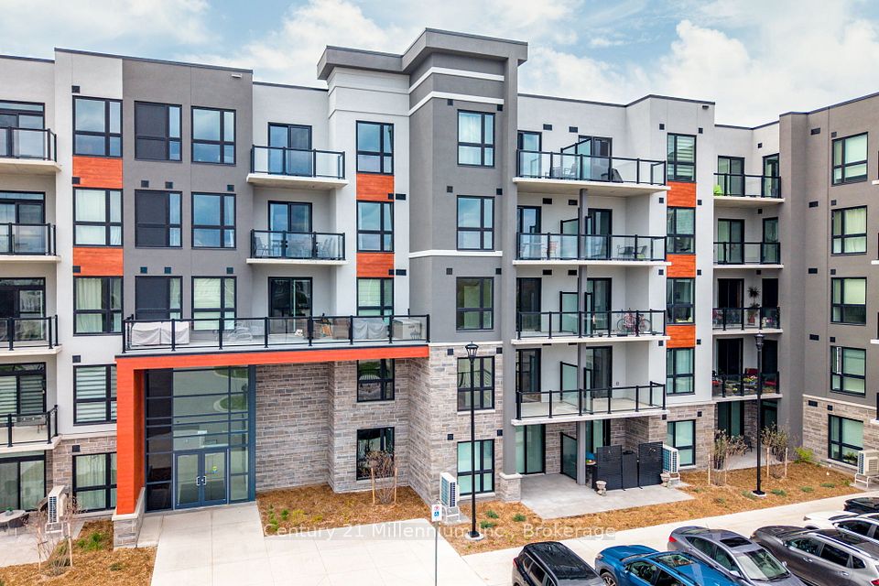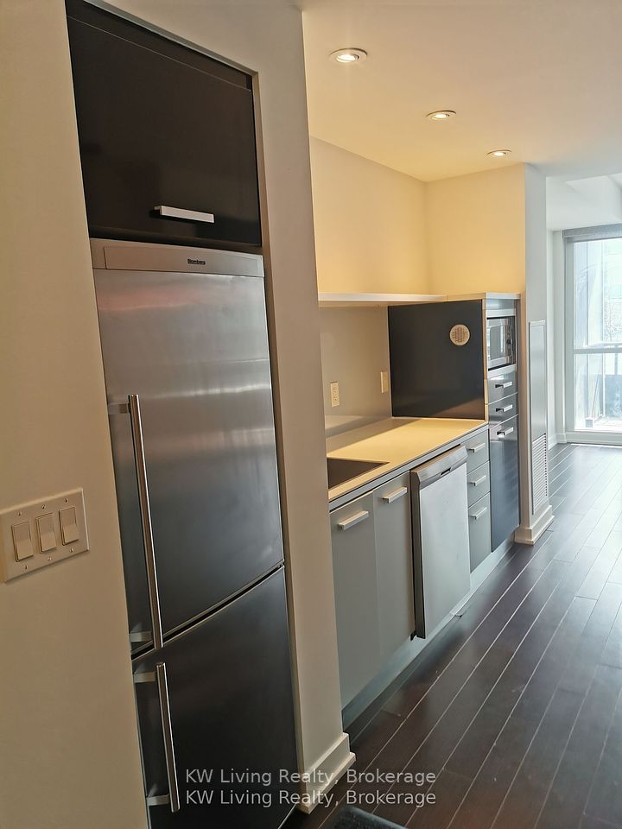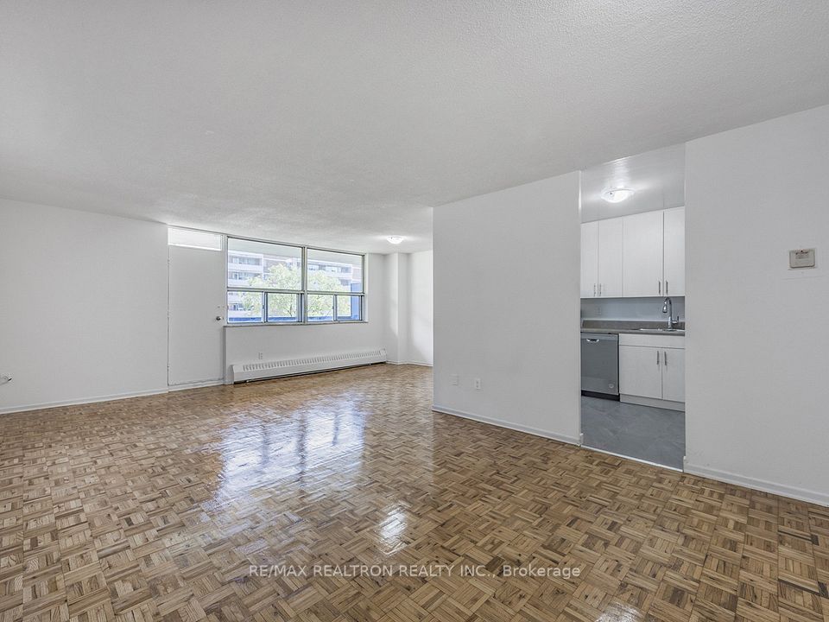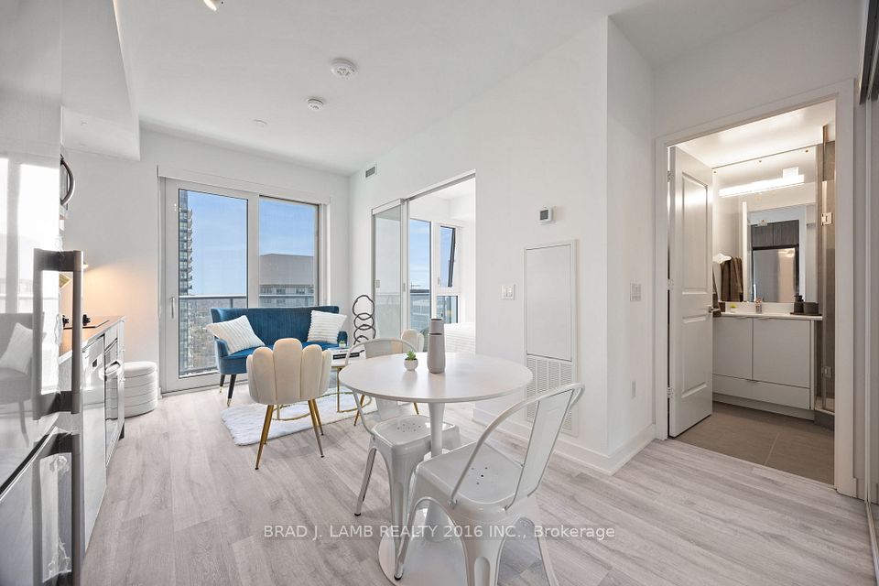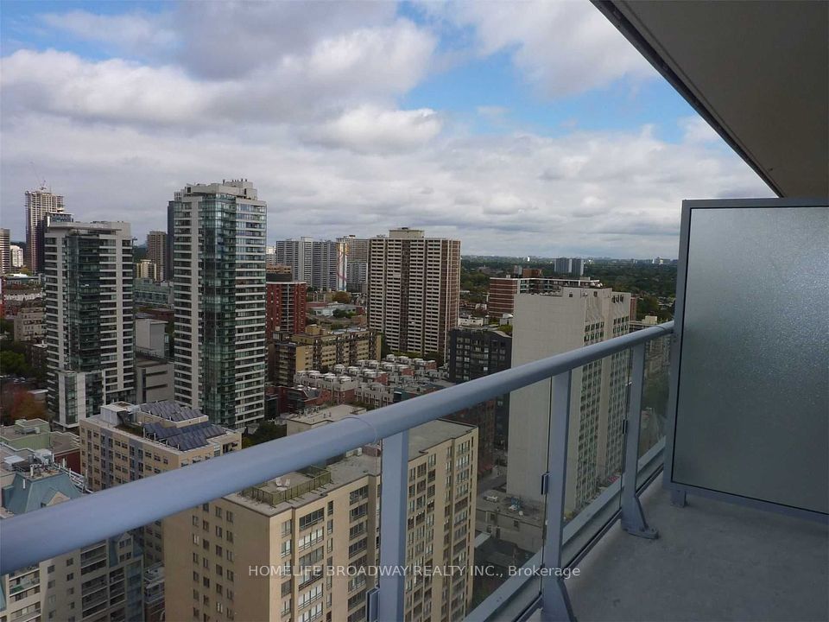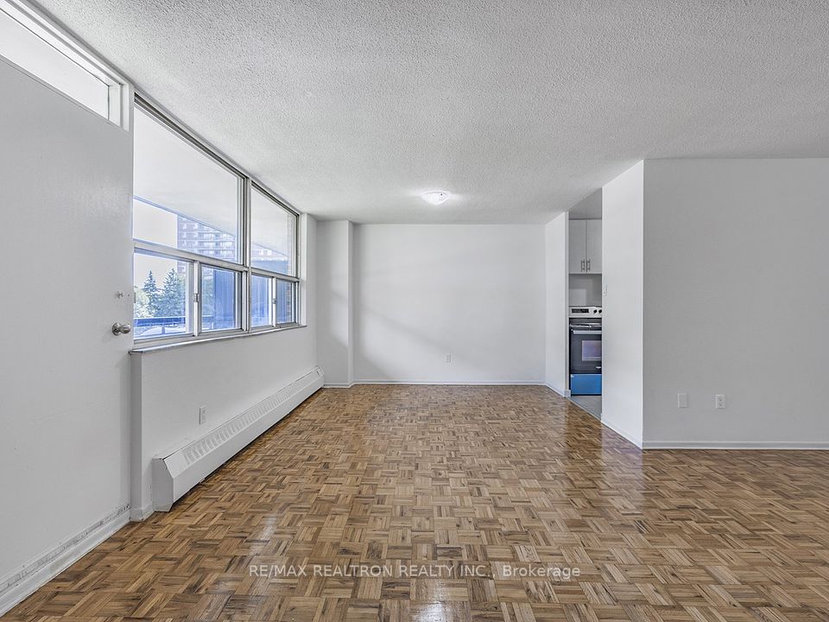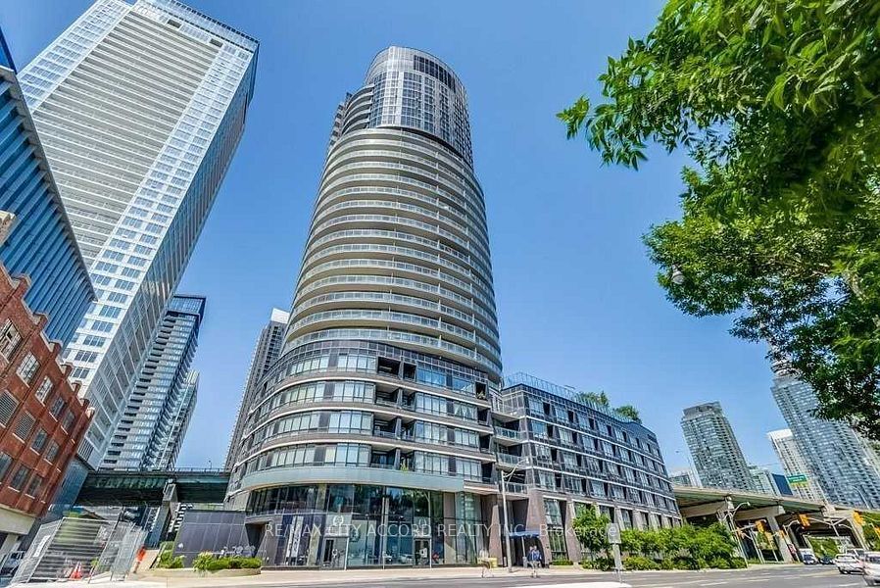$499,000
Last price change Apr 17
15 Iceboat Terrace, Toronto C01, ON M5V 4A5
Price Comparison
Property Description
Property type
Condo Apartment
Lot size
N/A
Style
Apartment
Approx. Area
N/A
Room Information
| Room Type | Dimension (length x width) | Features | Level |
|---|---|---|---|
| Kitchen | 3.5 x 2.18 m | Laminate, Quartz Counter, Eat-in Kitchen | Flat |
| Living Room | 3.44 x 2.97 m | Laminate, W/O To Balcony, Window Floor to Ceiling | Flat |
| Dining Room | 3.44 x 2.97 m | Laminate, Open Concept, Combined w/Living | Flat |
| Primary Bedroom | 3.47 x 2.92 m | Laminate, Large Closet, Window Floor to Ceiling | Flat |
About 15 Iceboat Terrace
See What Downtown Living Is All About At The Iconic Parade Condos Located In The Heart Of One Of Toronto's Most Vibrant Communities. Enjoy A True Urban Lifestyle Where Every Possible Convenience Is At Your Fingertips-From World Class Shopping & Dining To Extensive Transit and Amazing 8 Acre Park, You Will Absolutely Love Being Here. This Outstanding Unit Has It All-Spacious & Bright Layout With Stunning Floor To Ceiling Windows, Lovely Laminate Flooring Throughout, Modern Eat In Kitchen With Quartz Counters & Tons Of Stylish Cabinetry, Open Concept Living/Dining Rooms With Walk Out To Large Balcony Boasting The Most Gorgeous North Views For Sunrise Watching, Generous Primary Bedroom With Huge Wall To Wall Closet, Ensuite Laundry, Storage Locker & Much More! Topping Off All This Perfection Are The Exceptional Building Amenities-Fitness Facilities, Steam Room, Lap Pool & Hot Tub, Hot Yoga Room, Aerobics Studio, Children Play Areas, Squash Court & Theatre Room Just To Name A Few.
Home Overview
Last updated
1 day ago
Virtual tour
None
Basement information
None
Building size
--
Status
In-Active
Property sub type
Condo Apartment
Maintenance fee
$371.33
Year built
--
Additional Details
MORTGAGE INFO
ESTIMATED PAYMENT
Location
Some information about this property - Iceboat Terrace

Book a Showing
Find your dream home ✨
I agree to receive marketing and customer service calls and text messages from homepapa. Consent is not a condition of purchase. Msg/data rates may apply. Msg frequency varies. Reply STOP to unsubscribe. Privacy Policy & Terms of Service.







