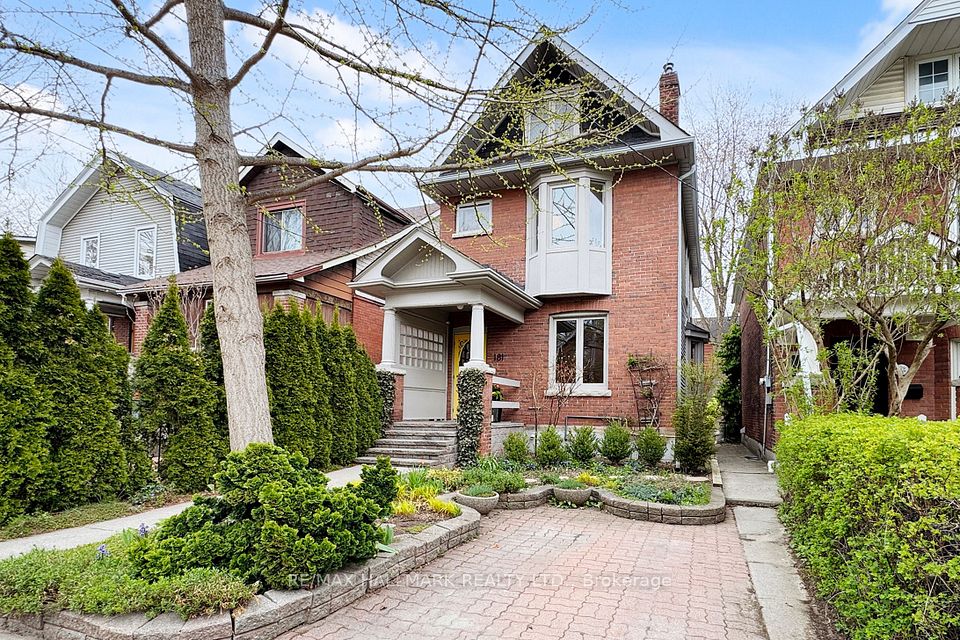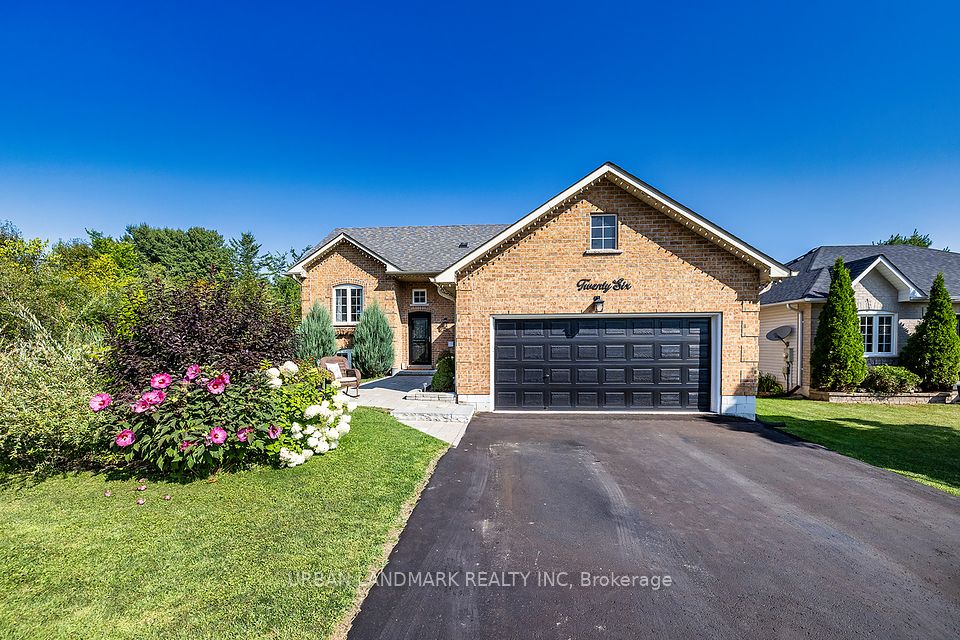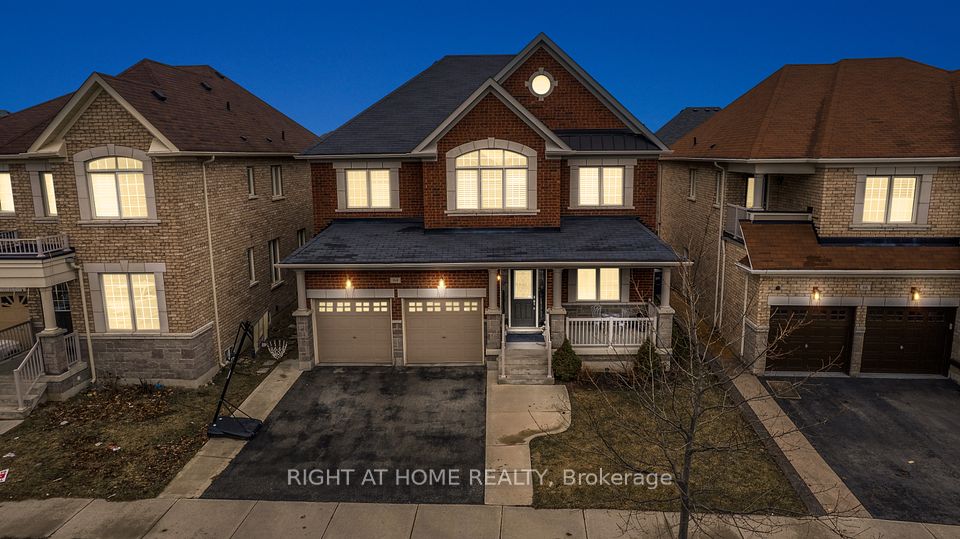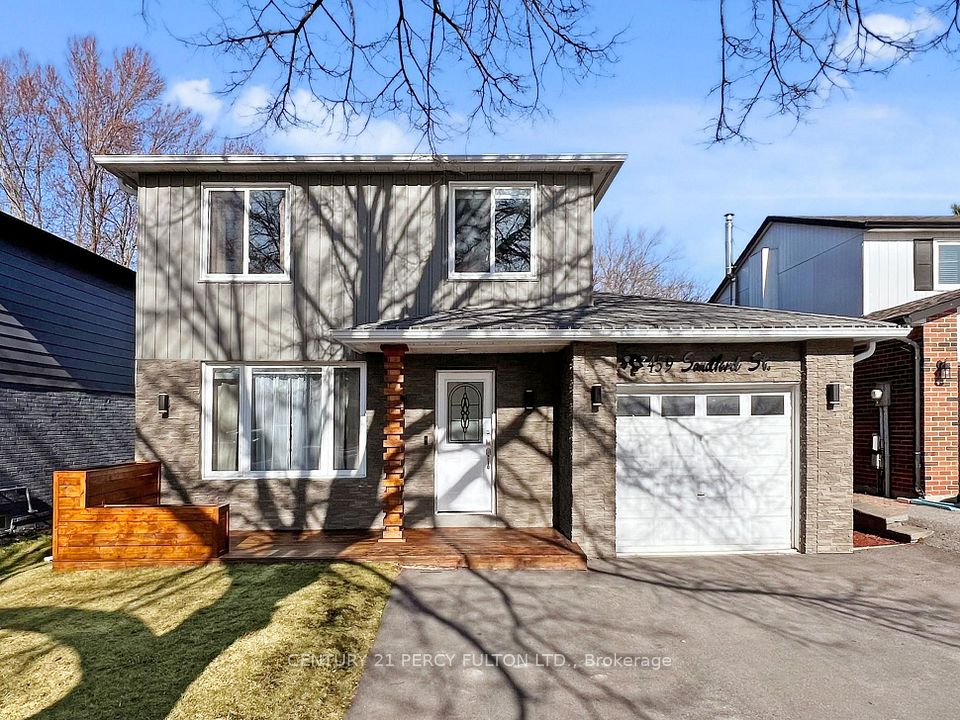$1,299,888
15 Invermarge Drive, Toronto E10, ON M1C 3M3
Virtual Tours
Price Comparison
Property Description
Property type
Detached
Lot size
N/A
Style
2-Storey
Approx. Area
N/A
Room Information
| Room Type | Dimension (length x width) | Features | Level |
|---|---|---|---|
| Foyer | N/A | Double Closet, Ceramic Floor, Pot Lights | Ground |
| Living Room | 6.05 x 3.8 m | Double Doors, Large Window, Overlooks Dining | Ground |
| Dining Room | 4.45 x 3.68 m | Overlooks Backyard, Large Window, Broadloom | Ground |
| Kitchen | 3.98 x 3.5 m | Pantry, Stainless Steel Sink, Ceramic Floor | Ground |
About 15 Invermarge Drive
Welcome to 15 Invermarge Drive, a beautiful and spacious 4-bedroom, 3-bathroom detached home offering 2,770.92 sq ft of living space on a premium 50 x 110 ft lot, nestled on a quiet street in the desirable Centennial Scarborough community. This well-maintained home features generous principal rooms, a bright eat-in kitchen with a breakfast area full of windows and a backyard walk-out. A cozy family room with a built-in bar, sink, gas fireplace, and walk-out to a private yard. A sweeping curved oak staircase with carpet runner leads to four very spacious bedrooms, including a primary suite with a 4-piece ensuite featuring an oval tub, separate shower, and his-and-hers closets. The main floor offers a convenient laundry room with built-in cabinets, sink, double closet, and side entrance. The beautifully landscaped lot provides excellent privacy and curb appeal, framed by mature trees. Additional highlights include a front entrance enclosure with an upgraded door and side window panel. Close to top-ranked schools, U of T Scarborough, scenic trails, Lake Ontario, Hwy 401, TTC, and GO Station.
Home Overview
Last updated
23 minutes ago
Virtual tour
None
Basement information
Full, Unfinished
Building size
--
Status
In-Active
Property sub type
Detached
Maintenance fee
$N/A
Year built
2024
Additional Details
MORTGAGE INFO
ESTIMATED PAYMENT
Location
Some information about this property - Invermarge Drive

Book a Showing
Find your dream home ✨
I agree to receive marketing and customer service calls and text messages from homepapa. Consent is not a condition of purchase. Msg/data rates may apply. Msg frequency varies. Reply STOP to unsubscribe. Privacy Policy & Terms of Service.













