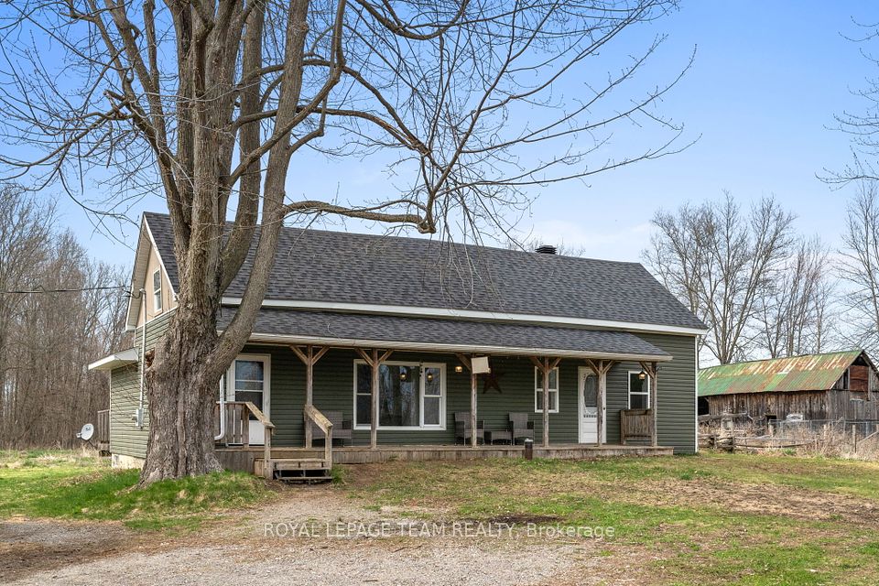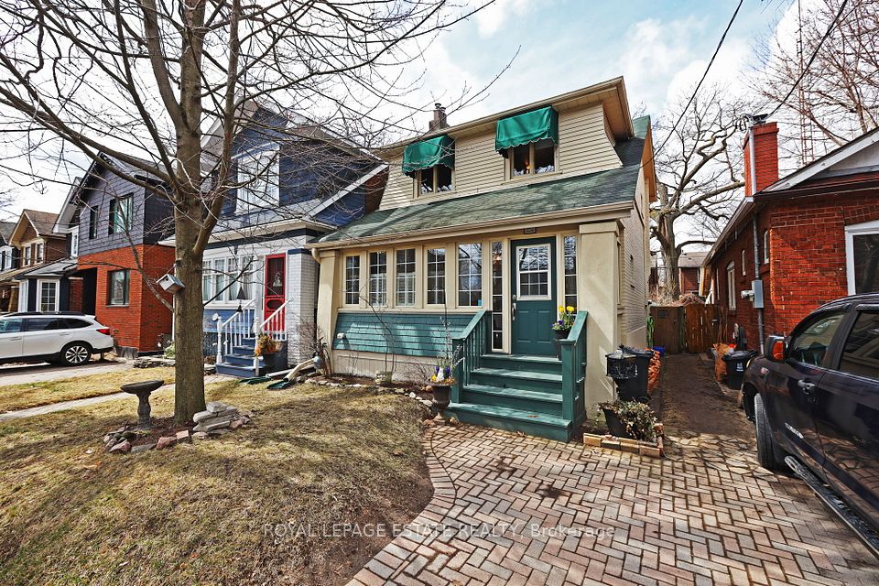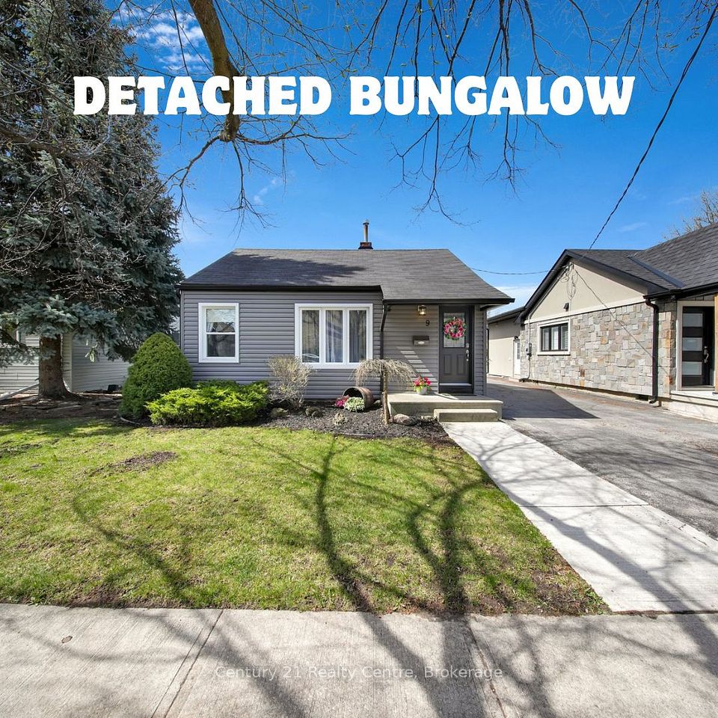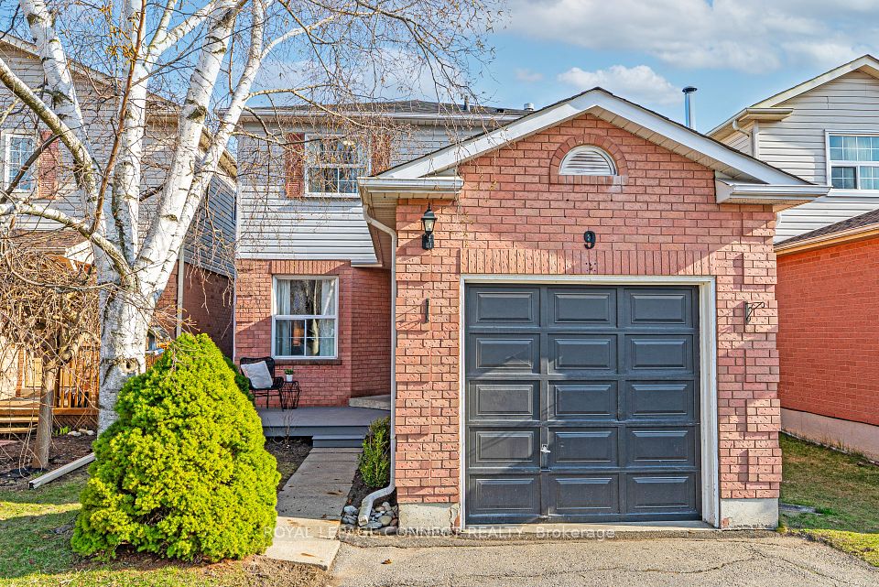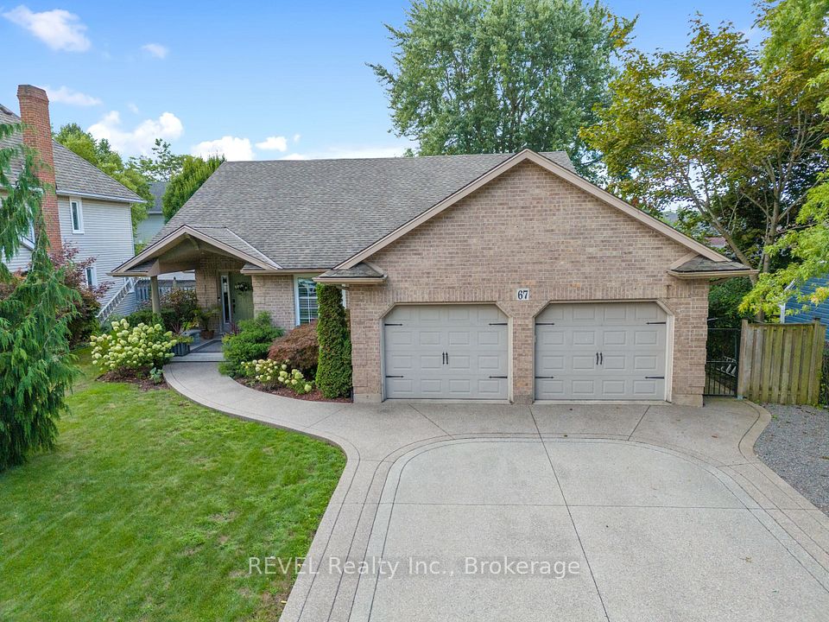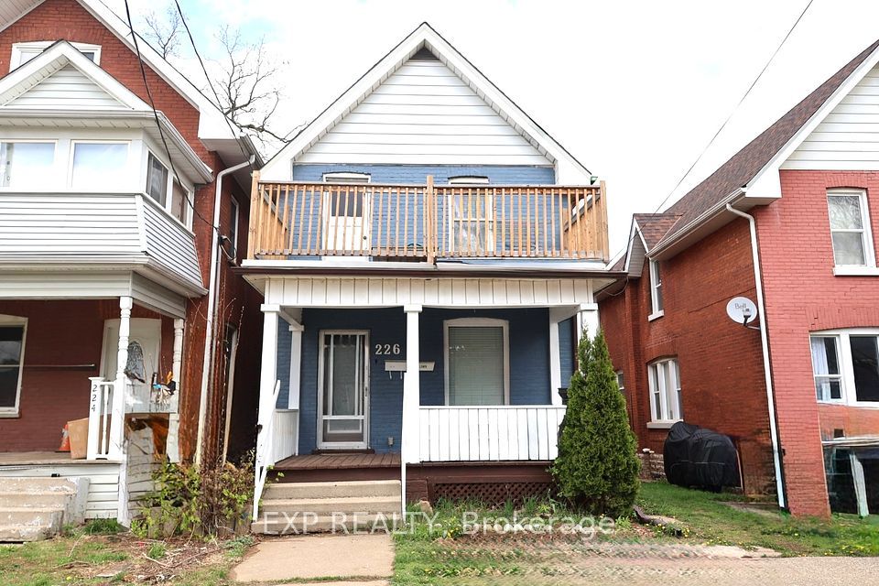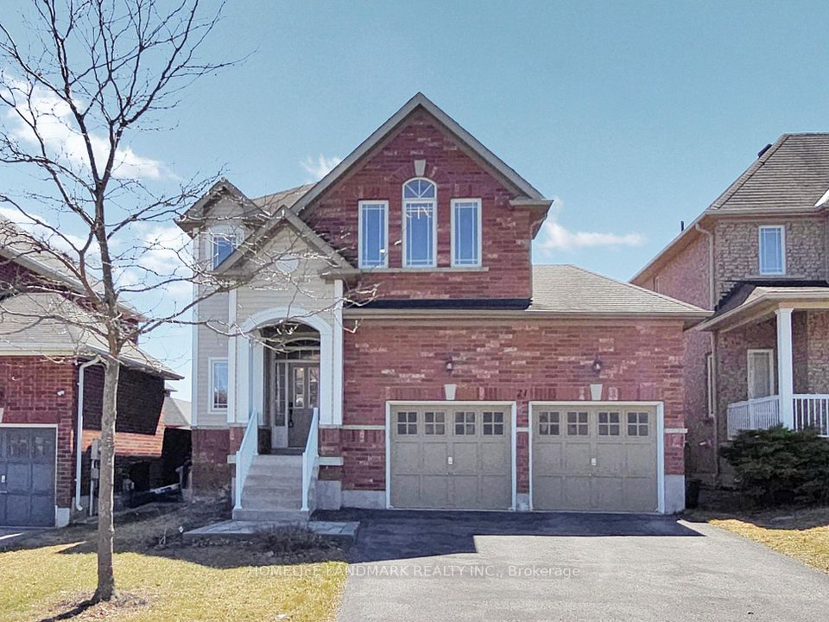$949,900
15 Juneau Crescent, Whitby, ON L1R 3A1
Price Comparison
Property Description
Property type
Detached
Lot size
N/A
Style
Bungalow
Approx. Area
N/A
Room Information
| Room Type | Dimension (length x width) | Features | Level |
|---|---|---|---|
| Kitchen | 3.35 x 3.05 m | Stainless Steel Appl, Quartz Counter, Updated | Main |
| Breakfast | 3.2 x 3.05 m | Breakfast Bar, Eat-in Kitchen, Walk-Out | Main |
| Great Room | 7.67 x 3.81 m | Open Concept, Hardwood Floor, Large Window | Main |
| Primary Bedroom | 4.27 x 3.81 m | Large Closet, Hardwood Floor, Large Window | Main |
About 15 Juneau Crescent
Fabulous detached bungalow in sought-after North Whitby location! This well-maintained original owner home offers a bright open concept living area with hardwood floors floors throughout (no carpet) renovated kitchen, features quartz countertops, updated cabinetry, stainless steel appliances, dining area with tile and a walk out to a private fully fence backyard deck. This spacious primary bedroom includes a triple closet, and a four piece en suite a partially finished basement add incredible flexibility complete with a large bedroom to walk in closet and a full bathroom, ideal for downers extended families or multigenerational living. Freshly painted and professionally staged to impress, this spotless home truly shows a 10! Also enjoy a double car garage, brand new furnace, and a pride of ownership throughout. Steps to parks schools, shopping and transit. Move in ready with flexible possession available.
Home Overview
Last updated
3 days ago
Virtual tour
None
Basement information
Partial Basement
Building size
--
Status
In-Active
Property sub type
Detached
Maintenance fee
$N/A
Year built
2024
Additional Details
MORTGAGE INFO
ESTIMATED PAYMENT
Location
Some information about this property - Juneau Crescent

Book a Showing
Find your dream home ✨
I agree to receive marketing and customer service calls and text messages from homepapa. Consent is not a condition of purchase. Msg/data rates may apply. Msg frequency varies. Reply STOP to unsubscribe. Privacy Policy & Terms of Service.







