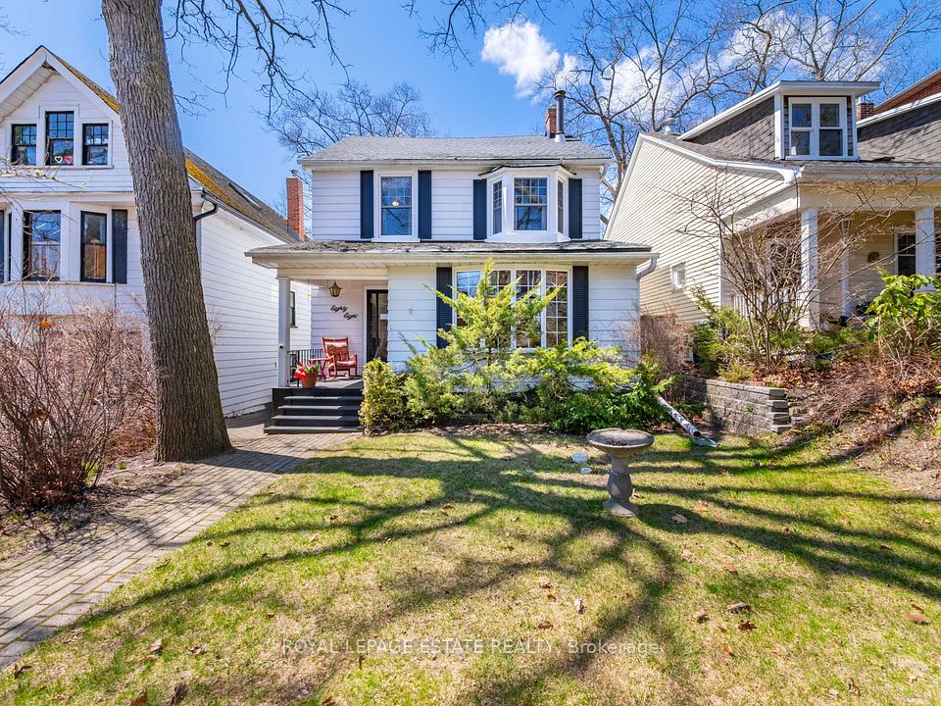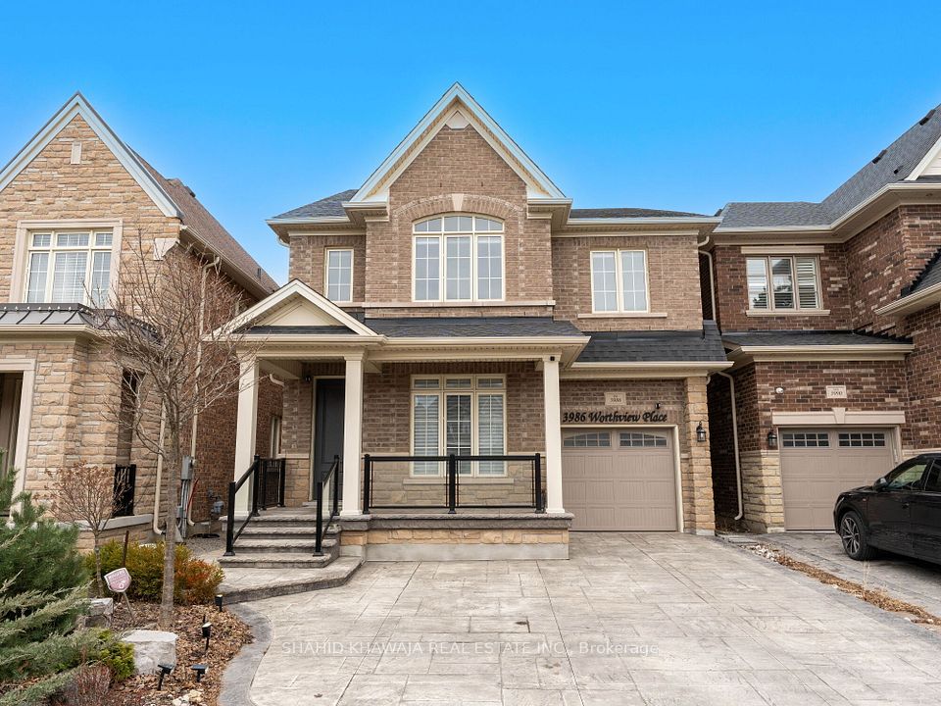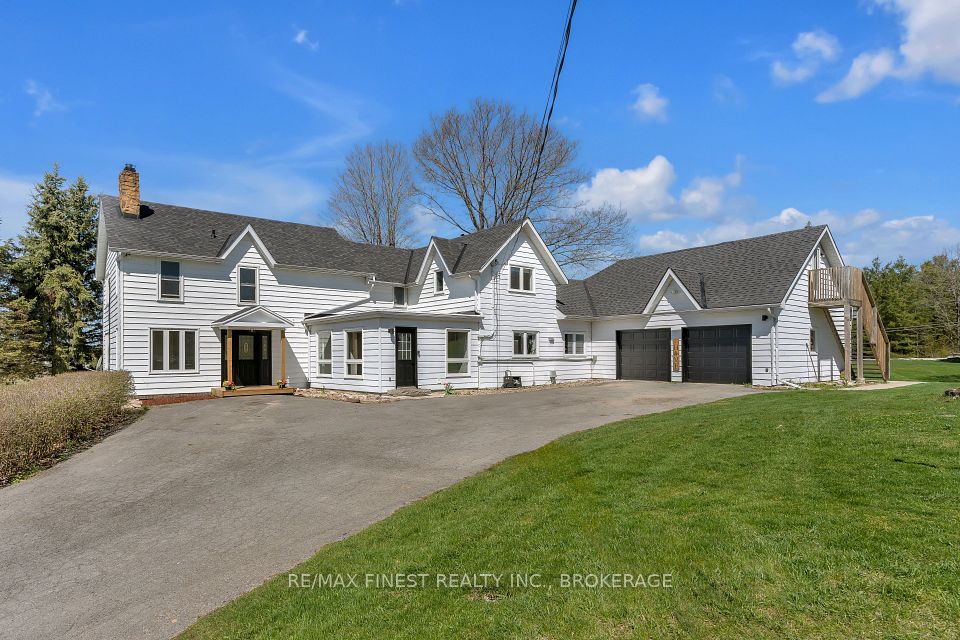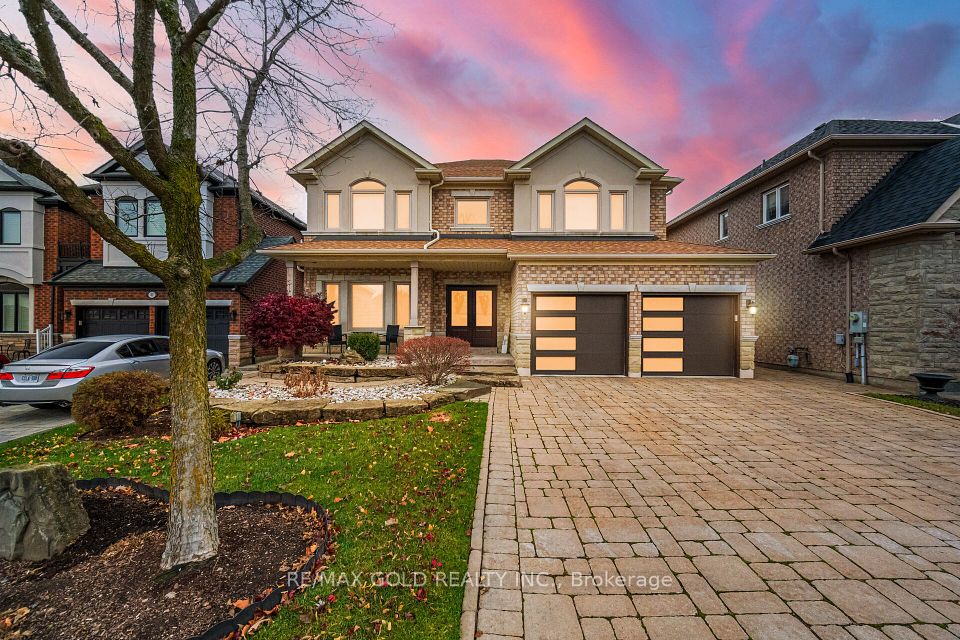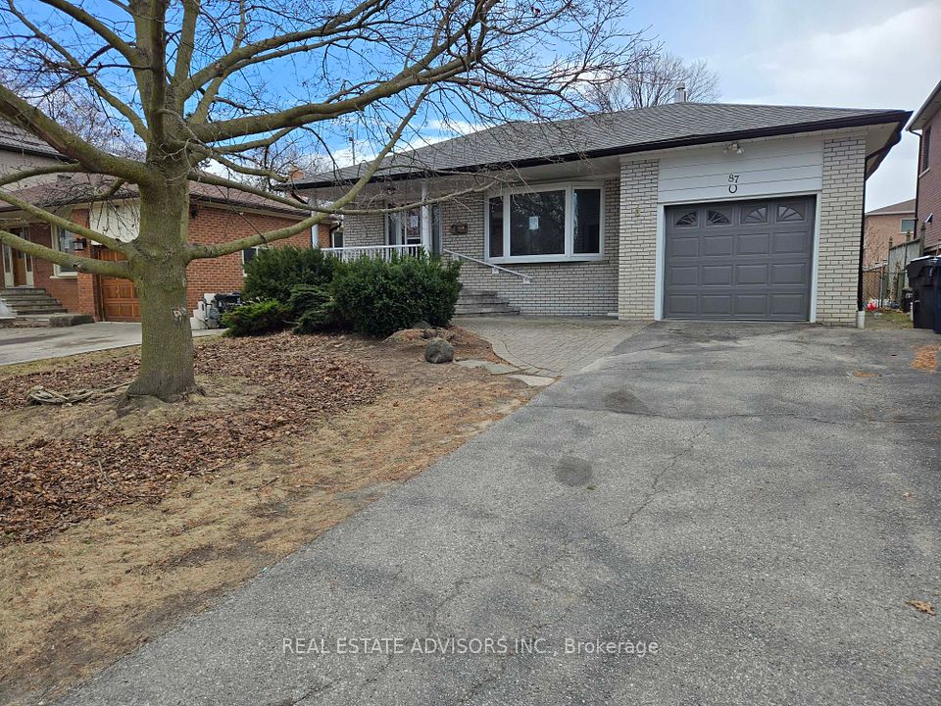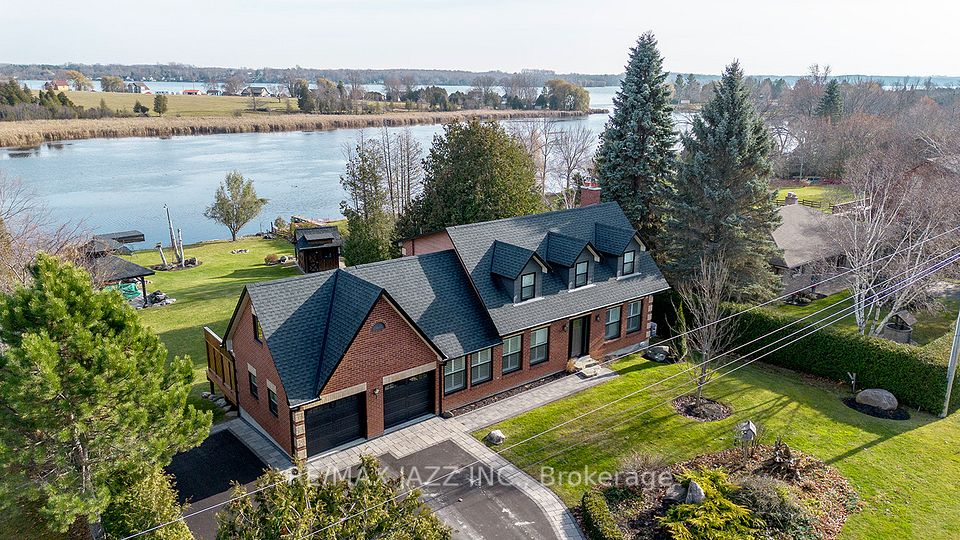$1,649,900
15 Laddie Lane, Springwater, ON L0L 1Y2
Price Comparison
Property Description
Property type
Detached
Lot size
.50-1.99 acres
Style
Bungalow-Raised
Approx. Area
N/A
Room Information
| Room Type | Dimension (length x width) | Features | Level |
|---|---|---|---|
| Kitchen | 7.75 x 4.18 m | Hardwood Floor, Breakfast Bar, W/O To Deck | Main |
| Living Room | 7.36 x 5.56 m | Hardwood Floor, Gas Fireplace, Window | Main |
| Primary Bedroom | 7.3 x 4.24 m | 5 Pc Ensuite, Hardwood Floor, Walk-In Closet(s) | Main |
| Bedroom | 4 x 3.34 m | Semi Ensuite, Hardwood Floor, Walk-In Closet(s) | Main |
About 15 Laddie Lane
Top 5 Reasons You Will Love This Home: 1) This custom-built bungalow has been transformed into a modern masterpiece with a newly renovated main level, with every detail from the expansive open layout with tall 9' ceilings to the carefully curated finishes reflecting exceptional craftsmanship and design 2) Modern chefs kitchen delivering a culinary haven featuring sleek quartz countertops, a spacious breakfast island, and high-quality stainless-steel appliances, alongside a 6-burner gas range paired with an electric oven and clever storage solutions, making it perfectly equipped for both intimate family meals and grand entertaining 3) Located in the highly desirable Anten Mills neighbourhood, providing easy access to local amenities such as snowmobile trails and top-rated schools 4) Picturesque backyard complete with an inground saltwater swimming pool that exudes a mountain lake ambiance with a 8' deep end, gas heater, and updated pump system, while the extensively landscaped private oasis is further enhanced by a custom sauna built with clear cedar accents and ambient lighting, along with a newly installed hot tub, low-maintenance composite decking, and elegant wrought iron fencing 5) F Fully finished basement thoughtfully designed with space for entertaining, relaxing, and working, featuring a generous living area with a gas fireplace accented by a culture stone surround, a quiet office space, a dedicated gym area with rubber flooring, and a wet bar outfitted with custom cabinetry and mini refrigerators. 1,915 above grade sq.ft. plus a finished basement. Visit our website for more detailed information.
Home Overview
Last updated
Apr 11
Virtual tour
None
Basement information
Full, Finished
Building size
--
Status
In-Active
Property sub type
Detached
Maintenance fee
$N/A
Year built
--
Additional Details
MORTGAGE INFO
ESTIMATED PAYMENT
Location
Some information about this property - Laddie Lane

Book a Showing
Find your dream home ✨
I agree to receive marketing and customer service calls and text messages from homepapa. Consent is not a condition of purchase. Msg/data rates may apply. Msg frequency varies. Reply STOP to unsubscribe. Privacy Policy & Terms of Service.







