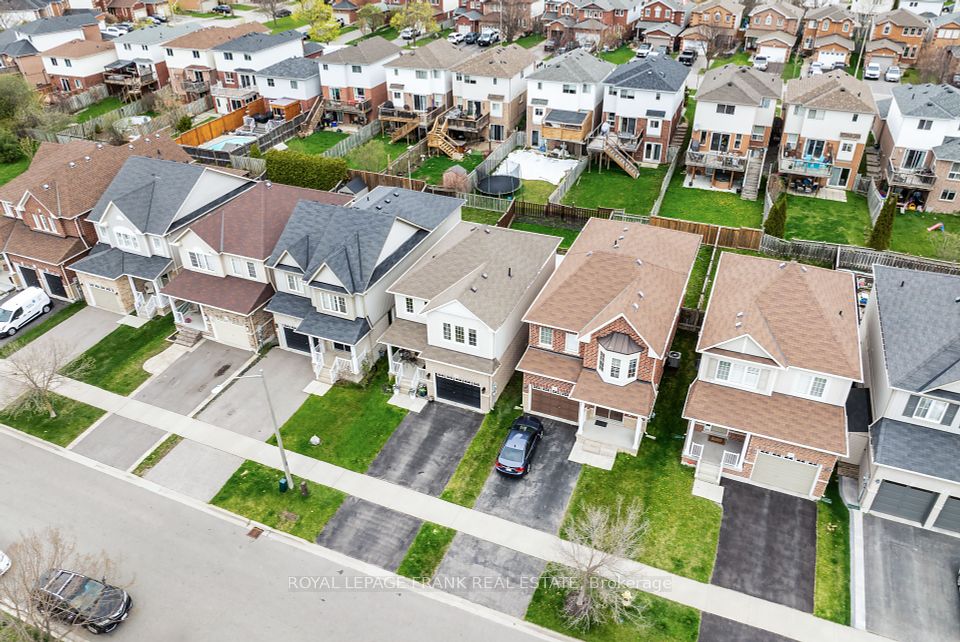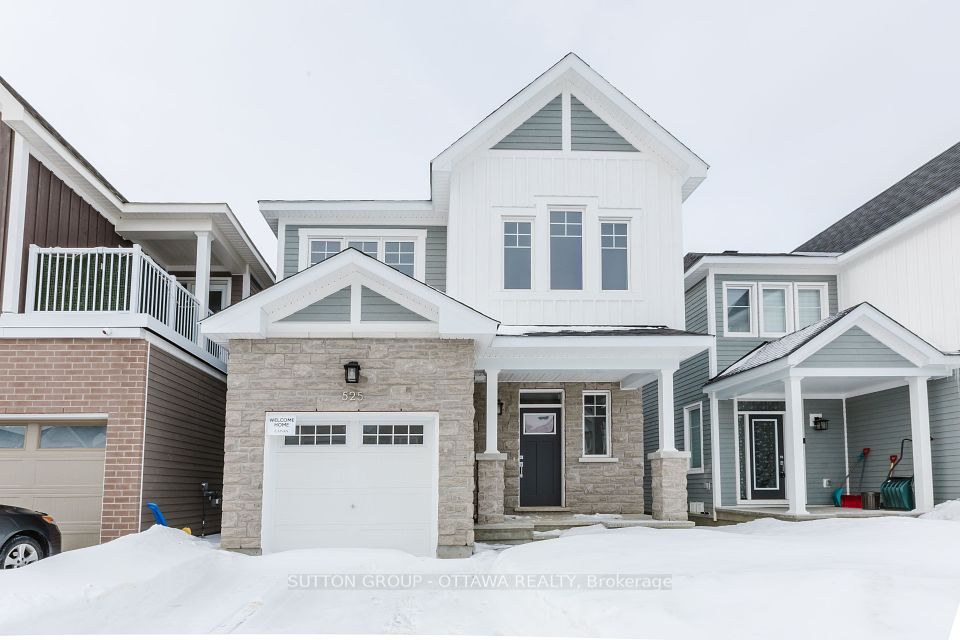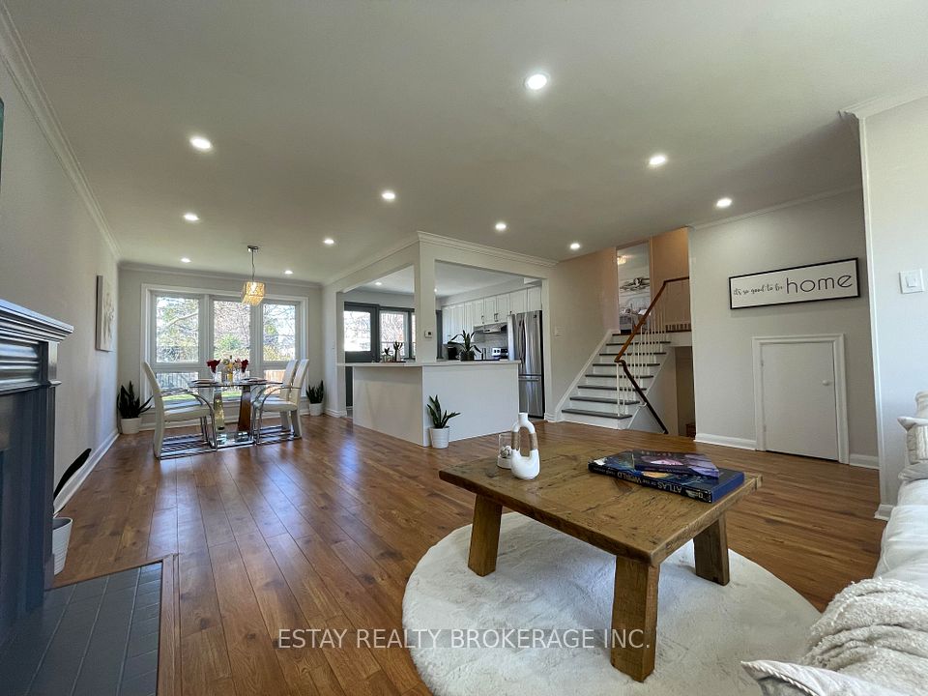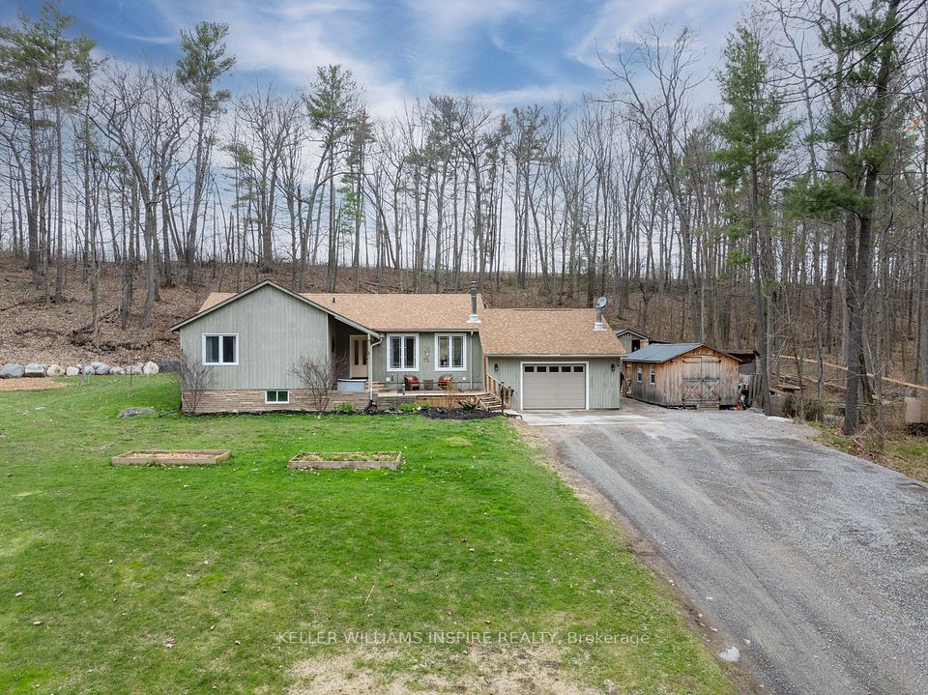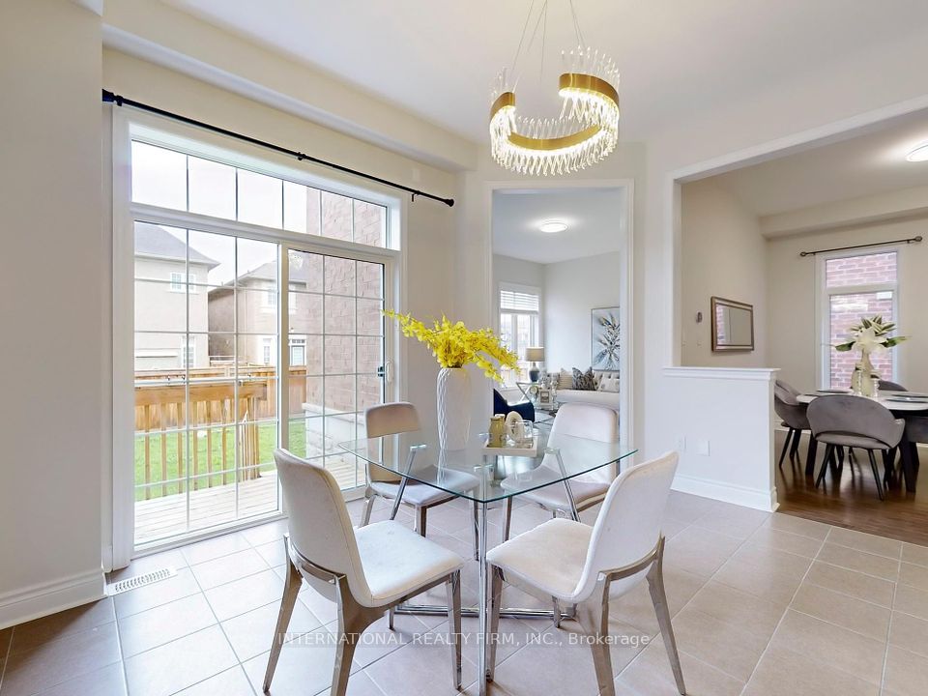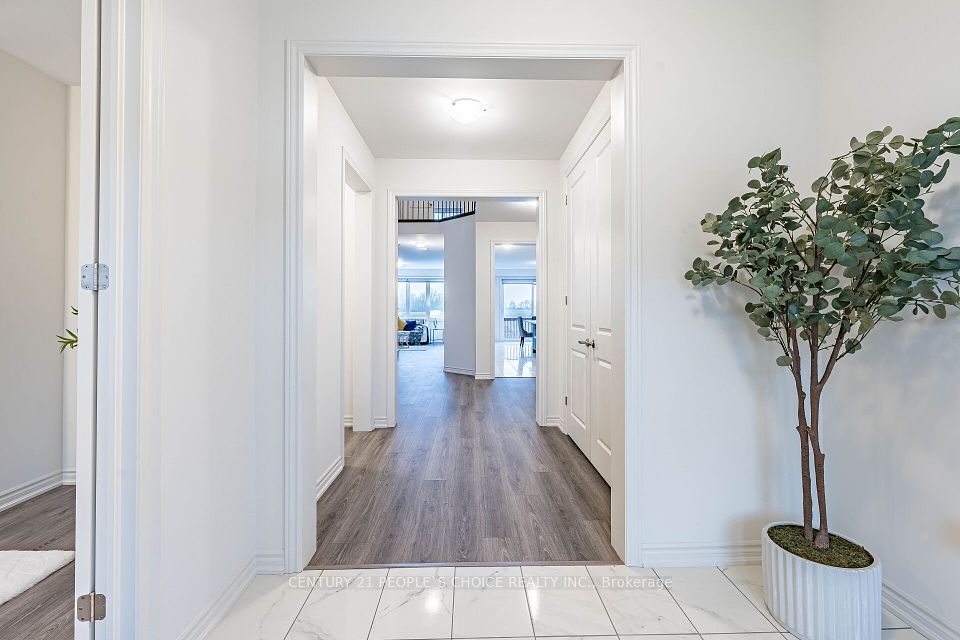$1,099,999
15 Mcallistar Drive, Hamilton, ON L0R 1C0
Virtual Tours
Price Comparison
Property Description
Property type
Detached
Lot size
N/A
Style
2-Storey
Approx. Area
N/A
Room Information
| Room Type | Dimension (length x width) | Features | Level |
|---|---|---|---|
| Dining Room | 3.63 x 3.18 m | Laminate, Pot Lights, Overlooks Family | Main |
| Family Room | 4.37 x 3.66 m | Laminate, Pot Lights, Overlooks Backyard | Main |
| Kitchen | 4.7 x 3.66 m | Laminate, Stainless Steel Appl, Pot Lights | Main |
| Breakfast | 4.7 x 3.66 m | Laminate, Combined w/Kitchen, W/O To Deck | Main |
About 15 Mcallistar Drive
Step into this beautifully upgraded 4-bedroom, 3-bath family home in one of Binbrook's most desirable neighborhoods! With nearly 2100+ sqft of stylish living space, this home is designed for comfort, entertaining, and everyday ease. Inside, enjoy an open-concept main floor with modern vinyl flooring, pot lights, and a chef-inspired kitchen with stainless steel appliances. Upstairs, the spacious primary suite features a walk-in closet and private ensuite, plus convenient upper-level laundry and three additional bright bedrooms. Step outside to a backyard oasis complete with a play area, cozy fire pit, and a sleek deck with glass railings, perfect for summer evenings. Tech-ready with CAT5 wiring, surround sound setup, a finished office in the basement, and thoughtful upgrades throughout, this home blends function and flair. Located minutes from top schools, parks, and the Binbrook Conservation Area is the home your family has been waiting for!
Home Overview
Last updated
3 days ago
Virtual tour
None
Basement information
Half
Building size
--
Status
In-Active
Property sub type
Detached
Maintenance fee
$N/A
Year built
--
Additional Details
MORTGAGE INFO
ESTIMATED PAYMENT
Location
Some information about this property - Mcallistar Drive

Book a Showing
Find your dream home ✨
I agree to receive marketing and customer service calls and text messages from homepapa. Consent is not a condition of purchase. Msg/data rates may apply. Msg frequency varies. Reply STOP to unsubscribe. Privacy Policy & Terms of Service.







