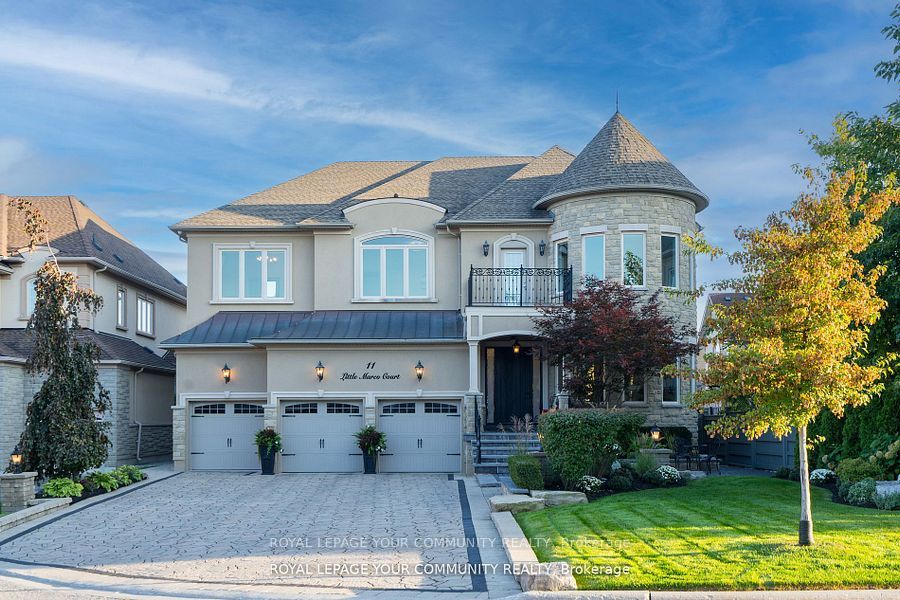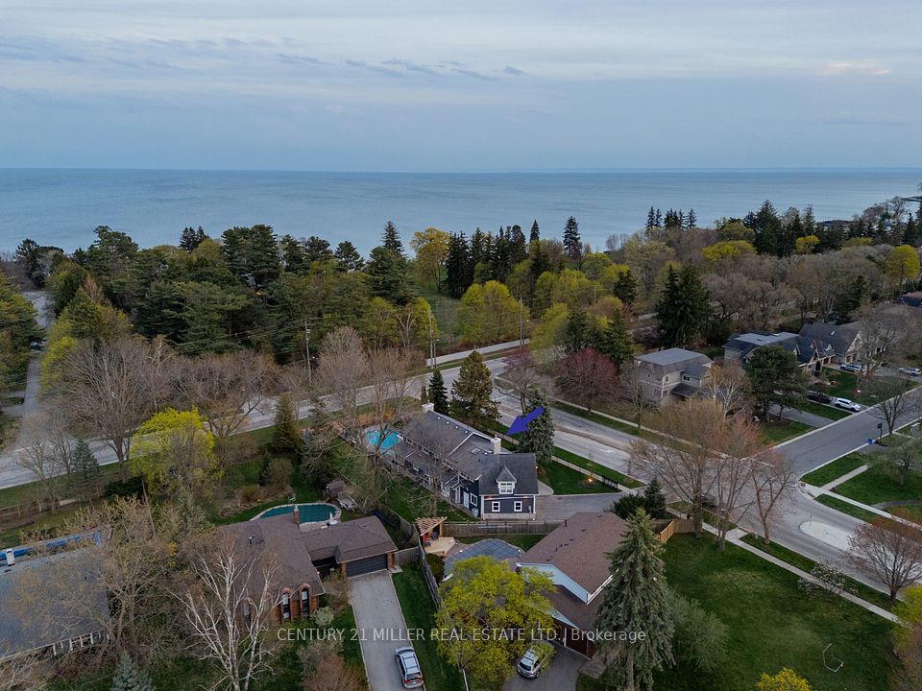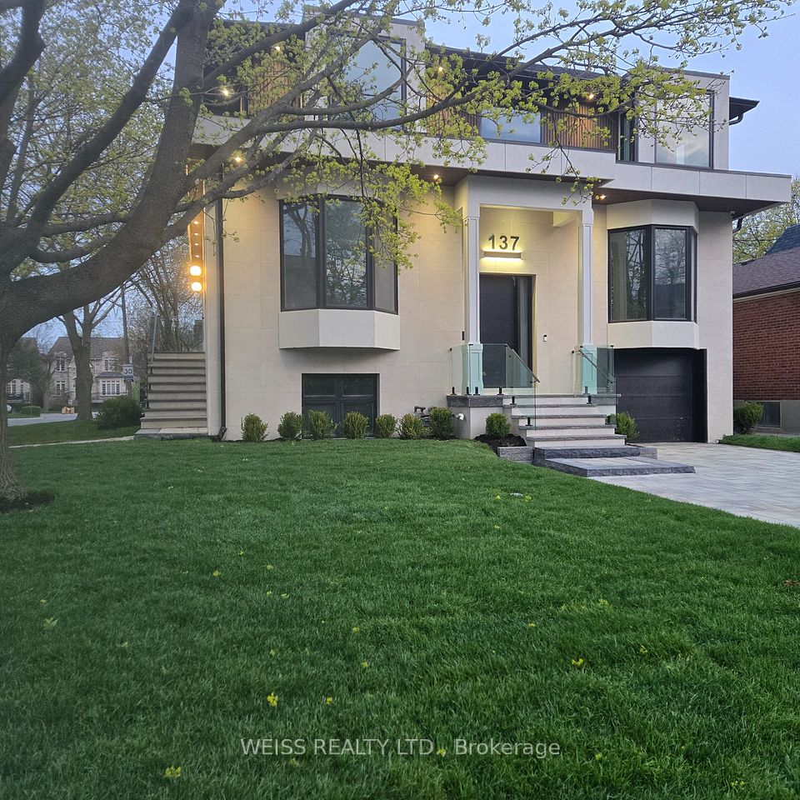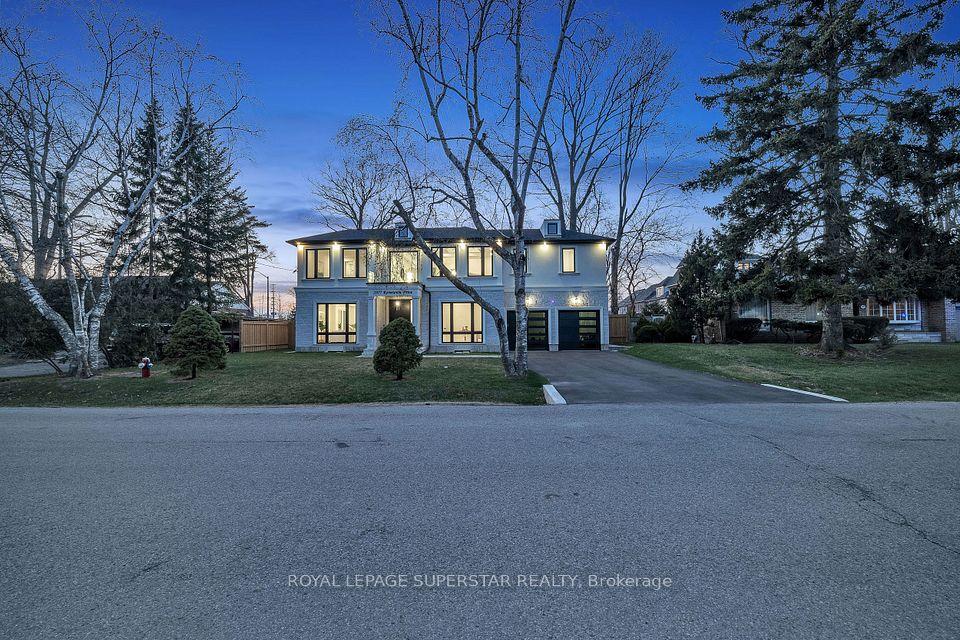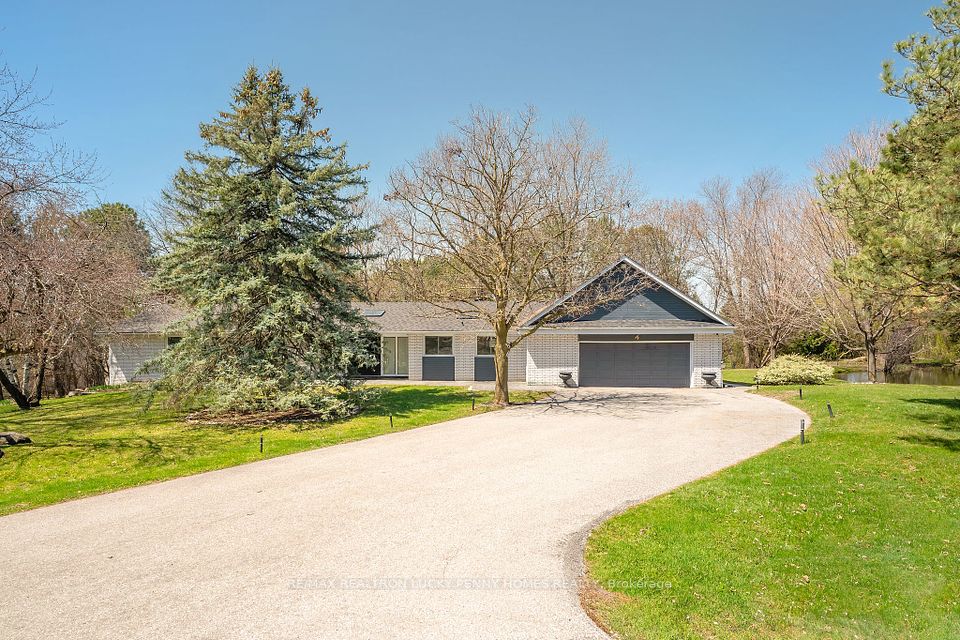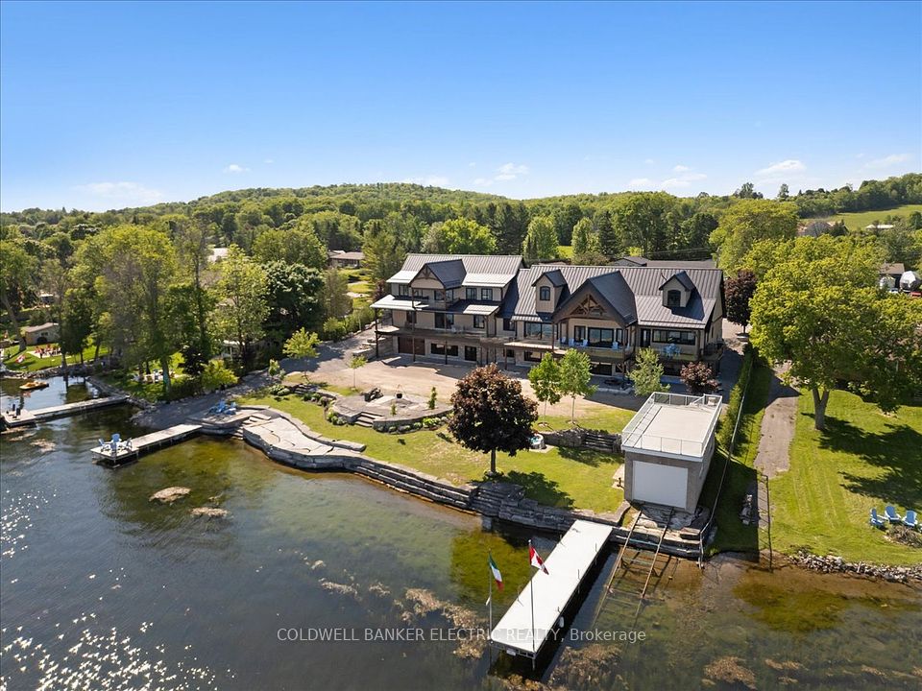$3,990,000
15 Moodie Drive, Richmond Hill, ON L4C 8C9
Virtual Tours
Price Comparison
Property Description
Property type
Detached
Lot size
.50-1.99 acres
Style
2-Storey
Approx. Area
N/A
Room Information
| Room Type | Dimension (length x width) | Features | Level |
|---|---|---|---|
| Living Room | 7.62 x 4.64 m | Sunken Room, Picture Window, Hardwood Floor | Ground |
| Dining Room | 5.18 x 4.64 m | B/I Shelves, Marble Floor, Pot Lights | Ground |
| Kitchen | 7.62 x 5.71 m | Centre Island, Pot Lights, Overlooks Ravine | Ground |
| Family Room | 9.6 x 6.96 m | Floor/Ceil Fireplace, W/O To Deck, Hardwood Floor | Ground |
About 15 Moodie Drive
"Exquisite Custom-built Home" nested on a pretigious street in South Richvale. Rare-find 3/4 Acre Ravind lot. The main floor showcases an impressive 2-storey foyer, a sunken living room, a formal dining room and a beautifully panelled libary. Goumet Kitchen offers paranomic ravine views, spacious breakfast area & walkout to tree-huged Patio. Primary Bed features His & Her Closets, Double Ensuite & ample sitting area. Three addition suites all have sitting area/work space, ensuites, and large walk-in closests. Fully Finished Walkout Basement features an indoor pool and sauna room. In close proximity to boutiques, fine dining, golf & country clubs and some of the country's finest schools.
Home Overview
Last updated
Apr 10
Virtual tour
None
Basement information
Finished with Walk-Out, Finished
Building size
--
Status
In-Active
Property sub type
Detached
Maintenance fee
$N/A
Year built
--
Additional Details
MORTGAGE INFO
ESTIMATED PAYMENT
Location
Some information about this property - Moodie Drive

Book a Showing
Find your dream home ✨
I agree to receive marketing and customer service calls and text messages from homepapa. Consent is not a condition of purchase. Msg/data rates may apply. Msg frequency varies. Reply STOP to unsubscribe. Privacy Policy & Terms of Service.







